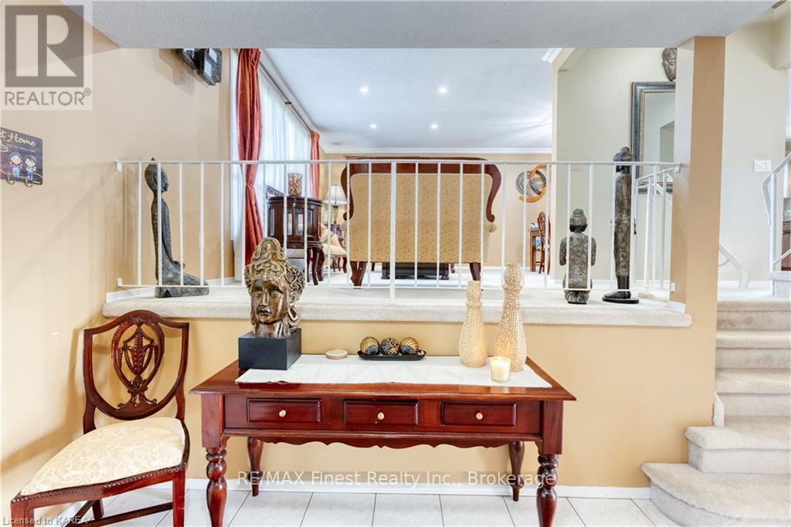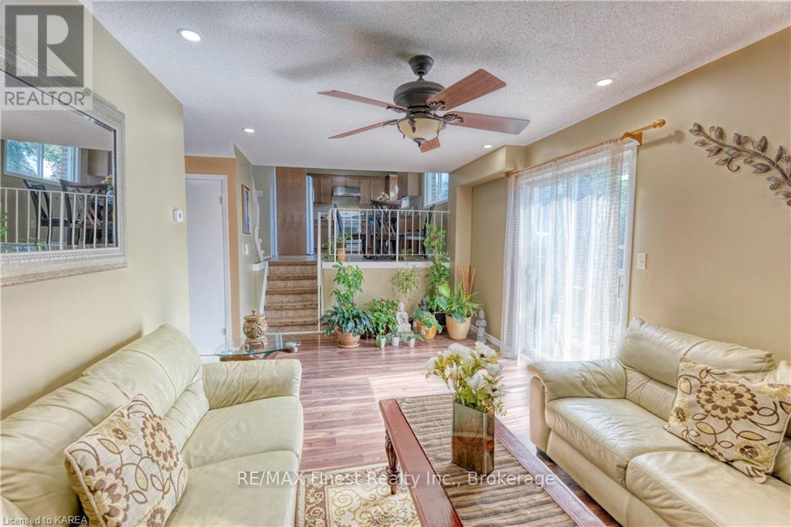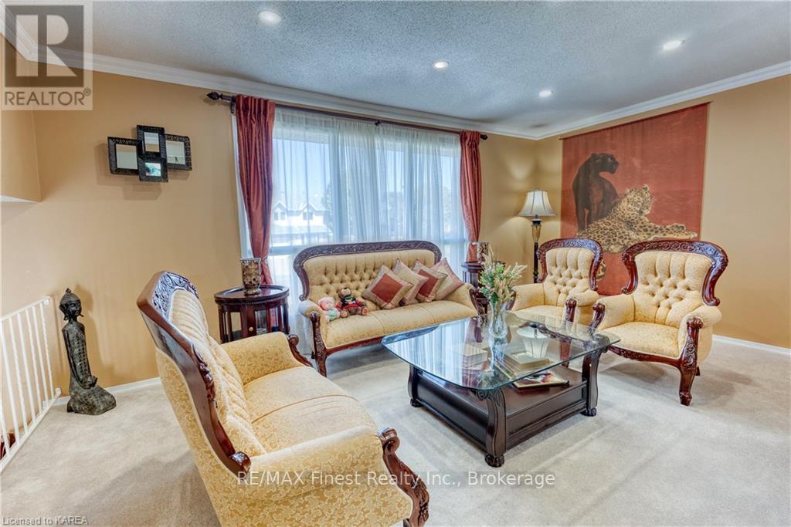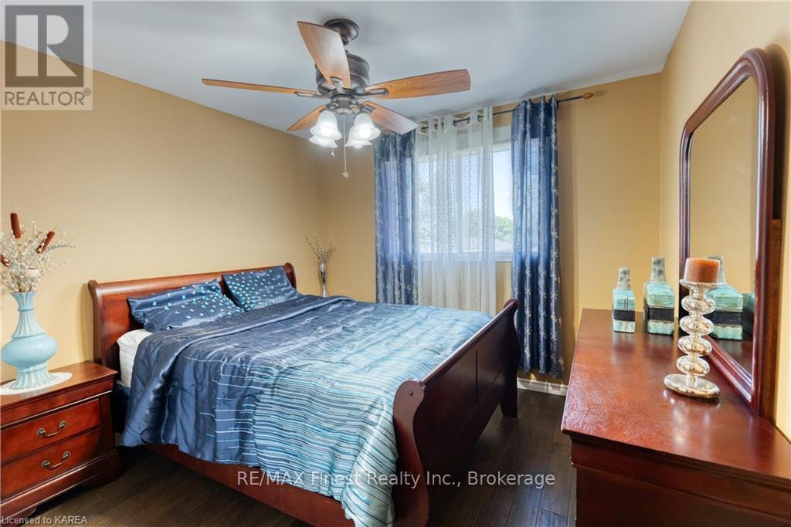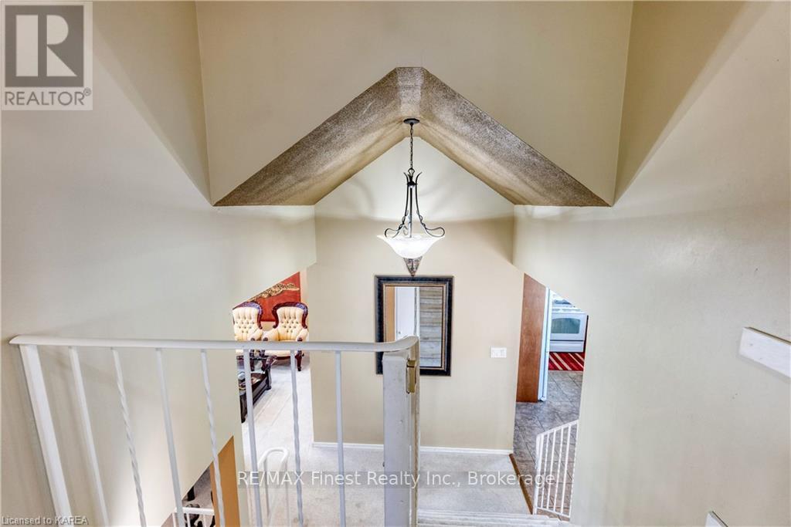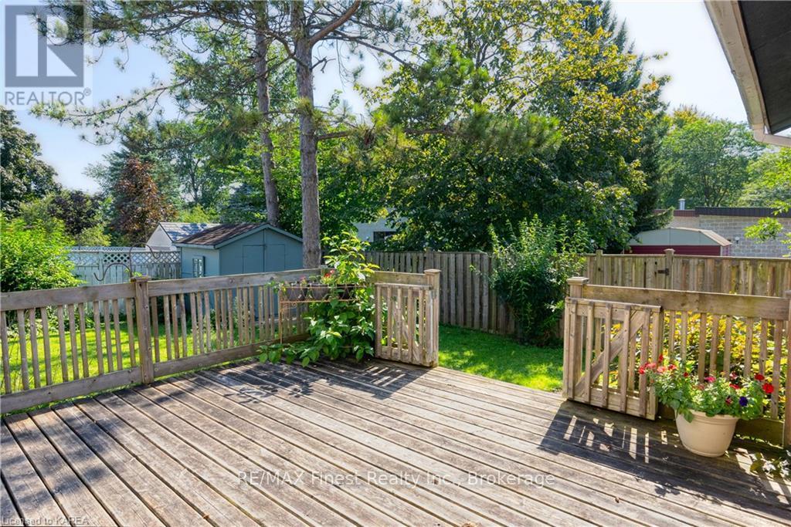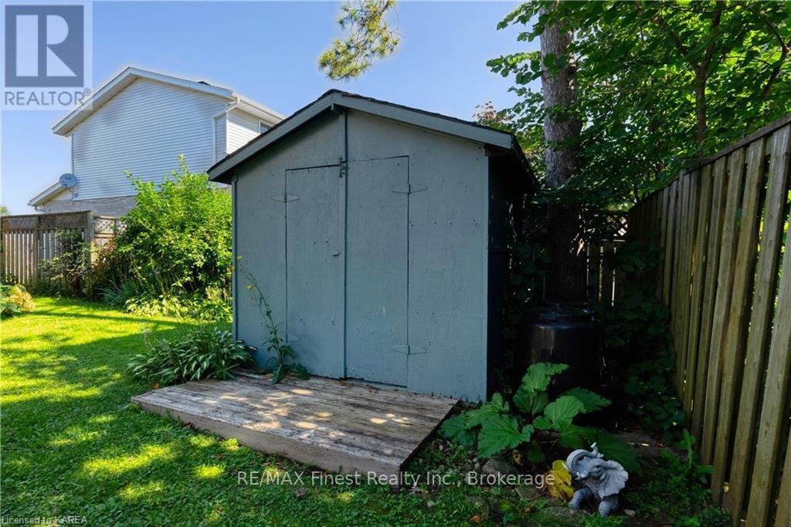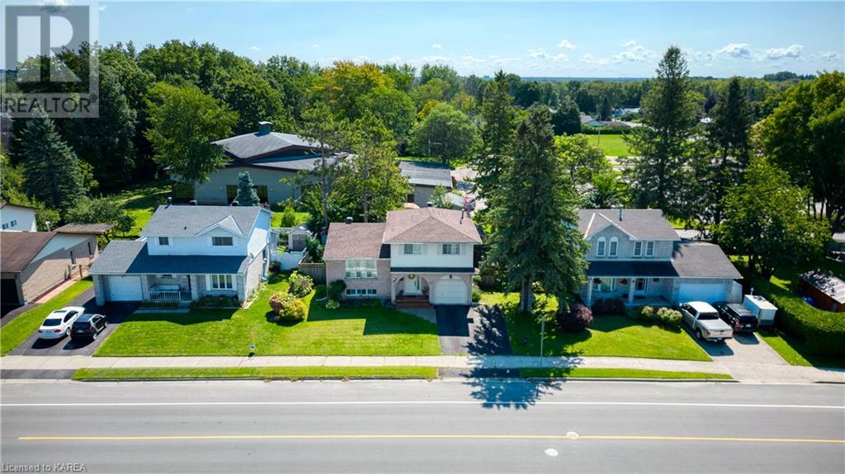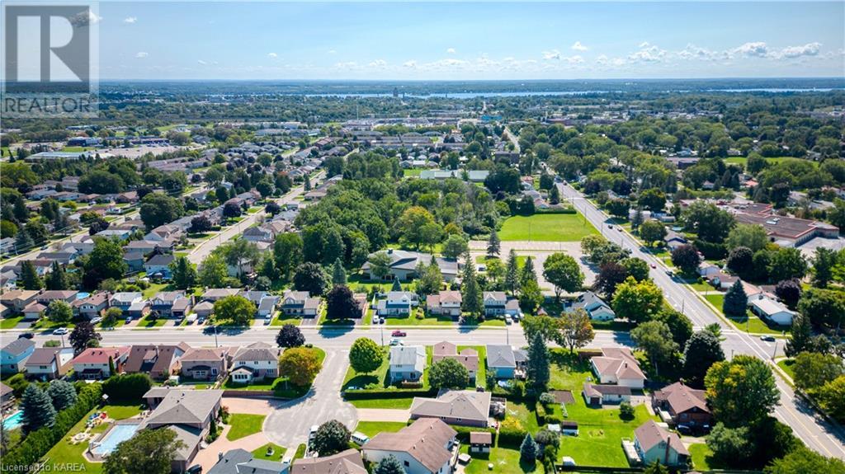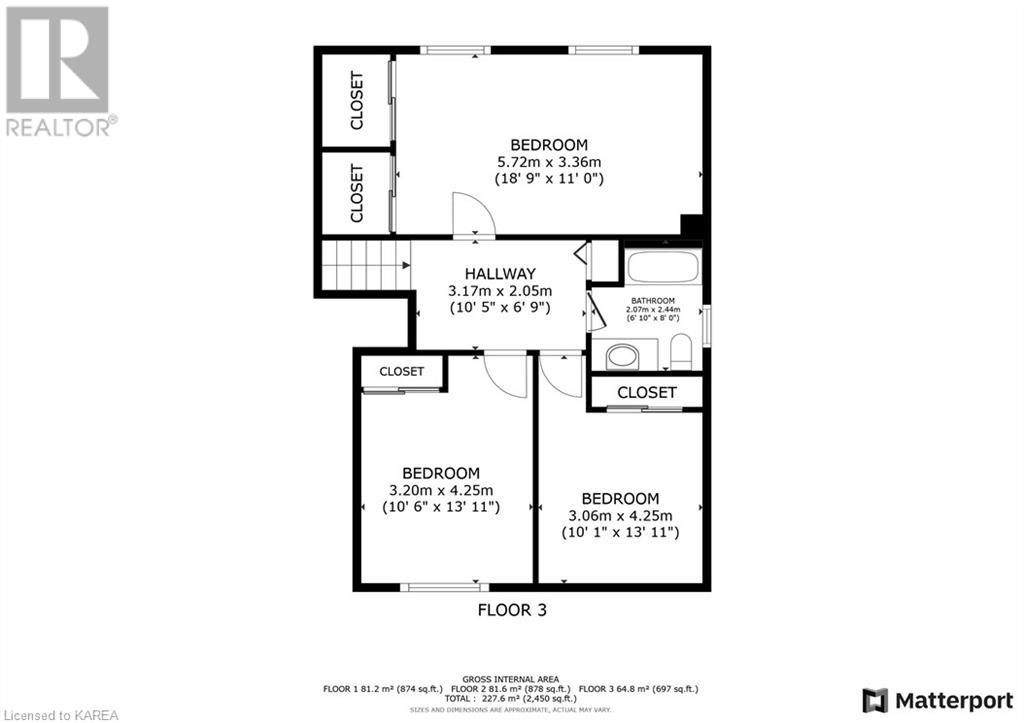625 Laurier Boulevard Brockville, Ontario K6V 6M3
$569,000
Large Executive Home located in the popular north end of Brockville. The home is close to schools, shopping, recreation and local trails. The home, with it's multi-level design creates an open concept view from many of the rooms. The layout of the home provides a kitchen/dining room combination, large living rooms, large family room, three bedrooms up and possibly one down, one 4 piece bath, one 3 piece bath and one 2 piece bath. The rear of the home has a large deck off the family room overlooking the large private fenced yard. The home is very spacious and well kept! Please call for a private showing. (id:58770)
Property Details
| MLS® Number | X9412017 |
| Property Type | Single Family |
| Community Name | 810 - Brockville |
| AmenitiesNearBy | Recreation, Public Transit, Hospital |
| EquipmentType | Water Heater |
| Features | Level |
| ParkingSpaceTotal | 3 |
| RentalEquipmentType | Water Heater |
| Structure | Deck |
Building
| BathroomTotal | 3 |
| BedroomsAboveGround | 3 |
| BedroomsTotal | 3 |
| Appliances | Central Vacuum, Dishwasher, Dryer, Range, Refrigerator, Stove, Washer |
| ArchitecturalStyle | Multi-level |
| BasementDevelopment | Partially Finished |
| BasementType | Partial (partially Finished) |
| ConstructionStyleAttachment | Detached |
| CoolingType | Central Air Conditioning |
| ExteriorFinish | Vinyl Siding, Brick |
| FireProtection | Smoke Detectors |
| FoundationType | Poured Concrete |
| HalfBathTotal | 1 |
| HeatingFuel | Natural Gas |
| HeatingType | Forced Air |
| Type | House |
| UtilityWater | Municipal Water |
Parking
| Attached Garage |
Land
| Acreage | No |
| FenceType | Fenced Yard |
| LandAmenities | Recreation, Public Transit, Hospital |
| Sewer | Sanitary Sewer |
| SizeDepth | 82 Ft ,8 In |
| SizeFrontage | 61 Ft ,6 In |
| SizeIrregular | 61.5 X 82.7 Ft |
| SizeTotalText | 61.5 X 82.7 Ft|under 1/2 Acre |
| ZoningDescription | R2 |
Rooms
| Level | Type | Length | Width | Dimensions |
|---|---|---|---|---|
| Second Level | Kitchen | Measurements not available | ||
| Second Level | Living Room | Measurements not available | ||
| Second Level | Dining Room | Measurements not available | ||
| Third Level | Bedroom | Measurements not available | ||
| Third Level | Primary Bedroom | Measurements not available | ||
| Third Level | Bathroom | 2.44 m | 2.03 m | 2.44 m x 2.03 m |
| Third Level | Bedroom | Measurements not available | ||
| Basement | Bathroom | Measurements not available | ||
| Lower Level | Recreational, Games Room | Measurements not available | ||
| Main Level | Foyer | Measurements not available | ||
| Main Level | Family Room | Measurements not available | ||
| Main Level | Bathroom | Measurements not available |
Interested?
Contact us for more information
Frank Dee
Salesperson
104-27 Princess St
Kingston, Ontario K7L 1A3





