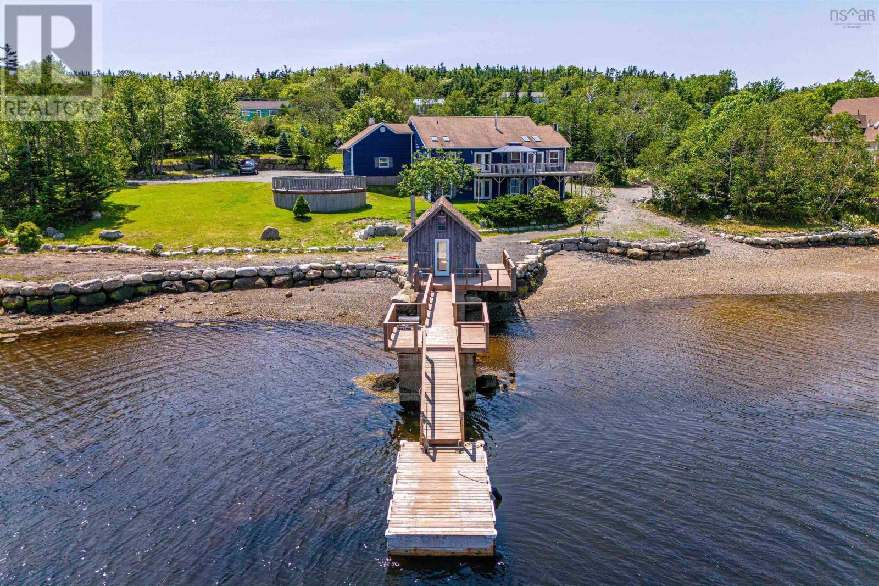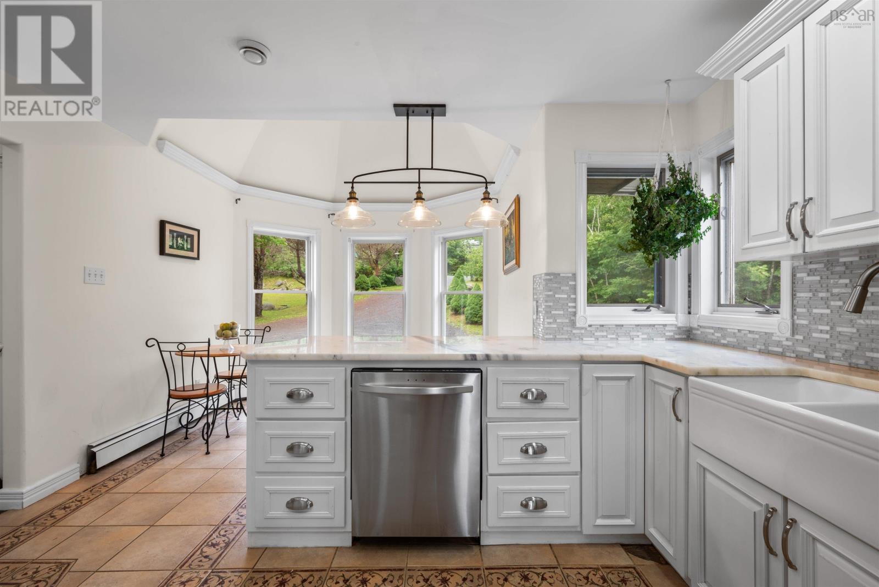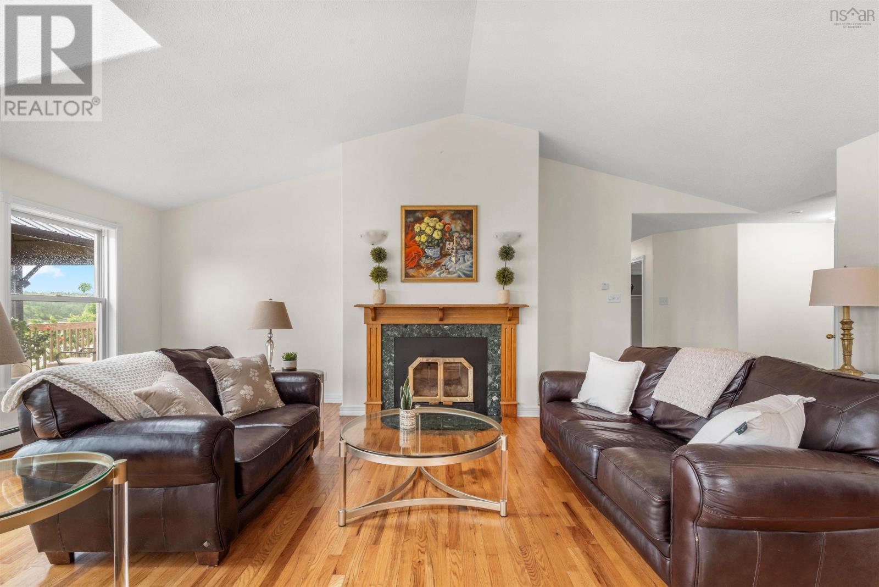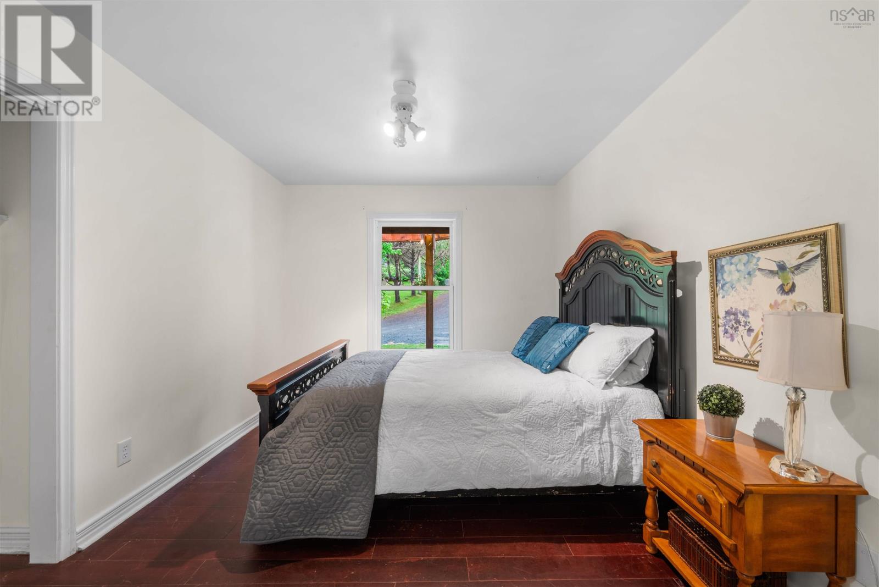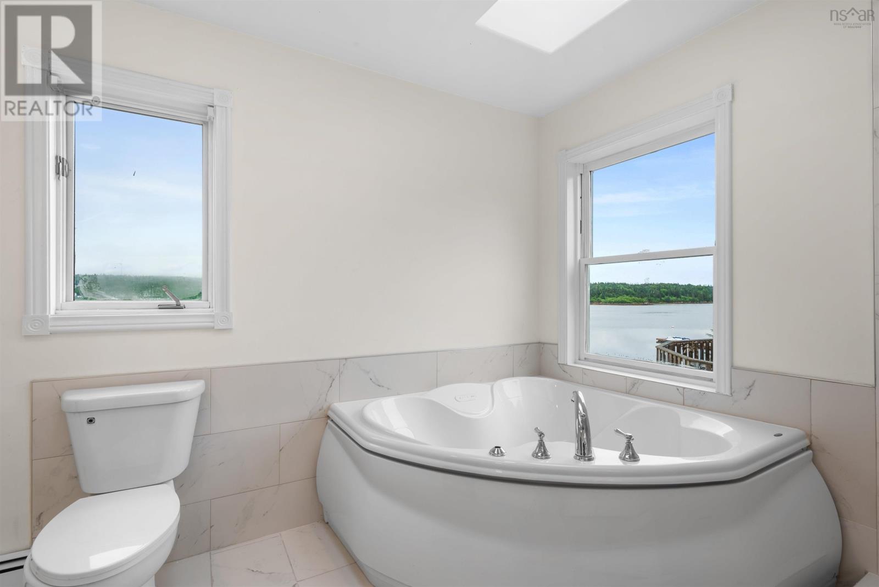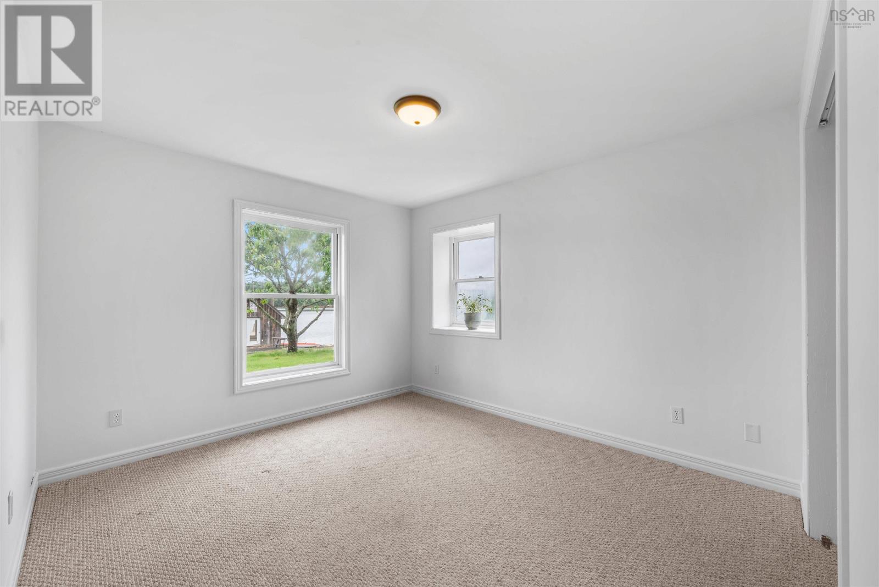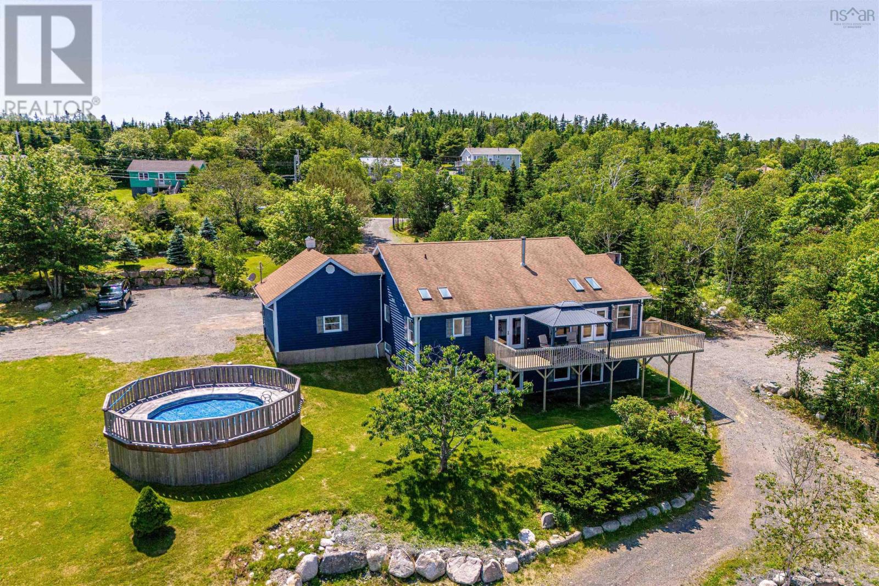1112 Terence Bay Road Terence Bay, Nova Scotia B3T 1X5
$1,395,000
One of the nicest estates in Terence Bay: bar none! This gated home features 247 feet of oceanfront in a sheltered cove with a private beach, boathouse, dock and above ground pool. The 5 bedrooms, 3 full baths allows for your to have ample room to grow your family, or take advantage of the lower level which could be rented out as a 2 bedroom apartment with separate entrance. In 2021, some upgrades included: new furnace, new water treatment system, new float, & new decking. In 2023, new ensuite bath, new kitchen with new cabinets and quartz countertops & appliances, new pergola, and freshly painted throughout. The sunrises and sunsets are something to behold. Rarely does an offering like this come to market this close to the city (only 18 mins. to Bayers Lake)! (id:58770)
Property Details
| MLS® Number | 202415699 |
| Property Type | Single Family |
| Community Name | Terence Bay |
| AmenitiesNearBy | Golf Course, Playground, Public Transit, Place Of Worship, Beach |
| CommunityFeatures | School Bus |
| PoolType | Above Ground Pool |
| ViewType | Harbour, Ocean View |
| WaterFrontType | Waterfront |
Building
| BathroomTotal | 3 |
| BedroomsAboveGround | 3 |
| BedroomsBelowGround | 2 |
| BedroomsTotal | 5 |
| Appliances | Dishwasher, Dryer, Washer, Microwave Range Hood Combo, Fridge/stove Combo |
| ArchitecturalStyle | 2 Level, Bungalow |
| ConstructedDate | 1997 |
| ConstructionStyleAttachment | Detached |
| ExteriorFinish | Wood Siding |
| FireplacePresent | Yes |
| FlooringType | Hardwood, Marble, Tile, Vinyl Plank |
| FoundationType | Poured Concrete |
| StoriesTotal | 1 |
| SizeInterior | 2986 Sqft |
| TotalFinishedArea | 2986 Sqft |
| Type | House |
| UtilityWater | Drilled Well |
Parking
| Garage | |
| Attached Garage | |
| Gravel | |
| Parking Space(s) |
Land
| Acreage | Yes |
| LandAmenities | Golf Course, Playground, Public Transit, Place Of Worship, Beach |
| LandscapeFeatures | Landscaped |
| Sewer | Septic System |
| SizeIrregular | 1.2941 |
| SizeTotal | 1.2941 Ac |
| SizeTotalText | 1.2941 Ac |
Rooms
| Level | Type | Length | Width | Dimensions |
|---|---|---|---|---|
| Lower Level | Games Room | 44.3x16.6 | ||
| Lower Level | Laundry Room | 8.7x6.5 | ||
| Lower Level | Kitchen | 8.6x6.5 | ||
| Lower Level | Living Room | 28x11.9 | ||
| Lower Level | Bath (# Pieces 1-6) | 10.3x4.1 | ||
| Lower Level | Bedroom | 10.10x10.8 | ||
| Lower Level | Bedroom | 11.8x10.5 | ||
| Main Level | Foyer | 60x36 | ||
| Main Level | Living Room | 24x20.3 | ||
| Main Level | Dining Room | 13.3x10 | ||
| Main Level | Kitchen | 13.5x11.2 | ||
| Main Level | Primary Bedroom | 19.3x12.2 | ||
| Main Level | Ensuite (# Pieces 2-6) | 12.10x10.10 | ||
| Main Level | Bedroom | 11.7x9.11 | ||
| Main Level | Bedroom | 12x10.11 | ||
| Main Level | Bath (# Pieces 1-6) | 6.6x6.2 |
https://www.realtor.ca/real-estate/27124040/1112-terence-bay-road-terence-bay-terence-bay
Interested?
Contact us for more information
Rob Ogilvie
32 Akerley Blvd Unit 101
Dartmouth, Nova Scotia B3B 1N1


