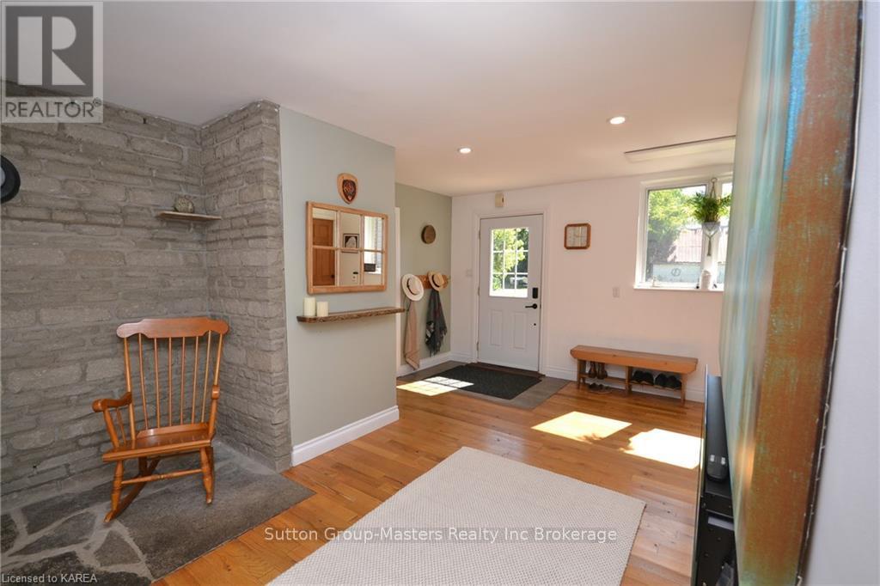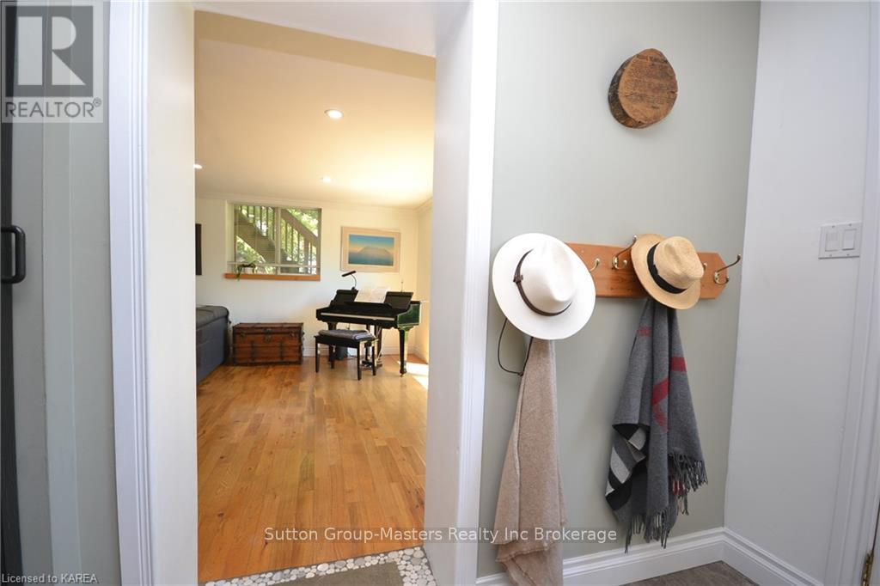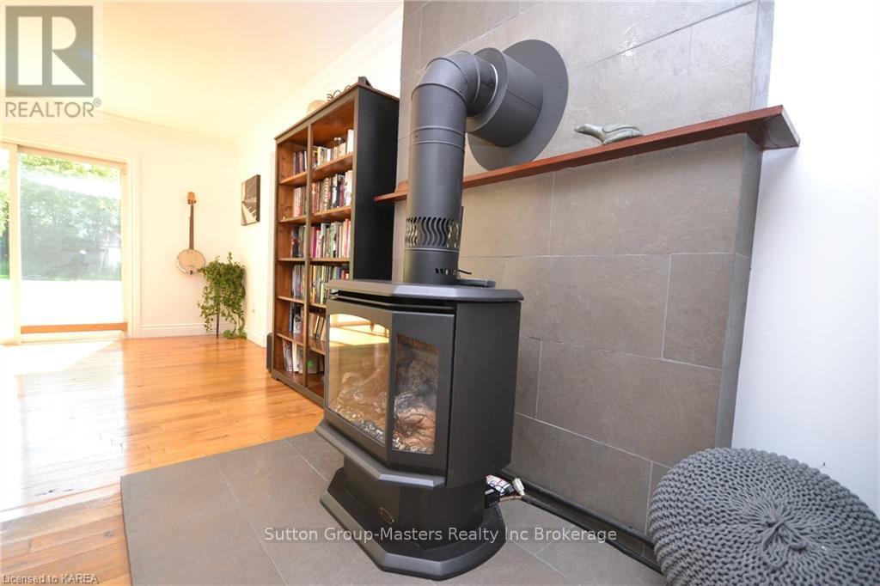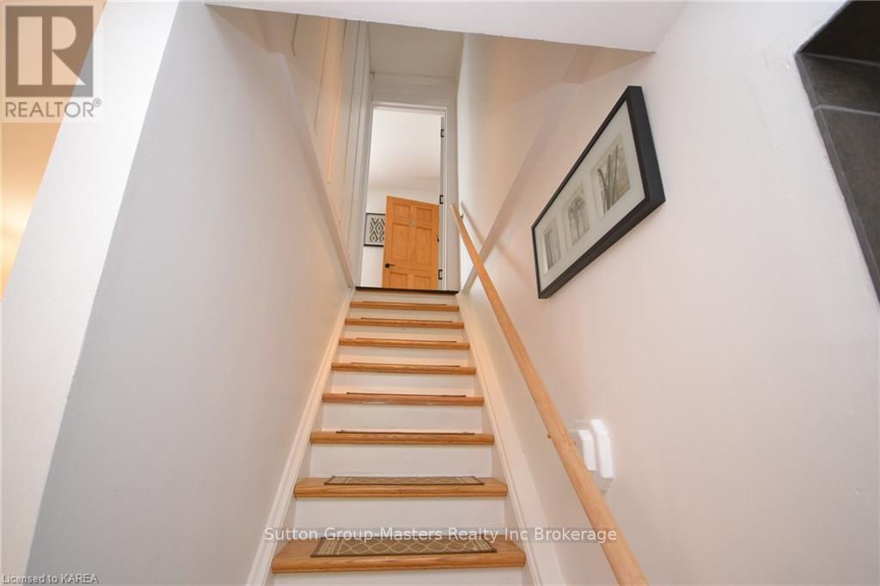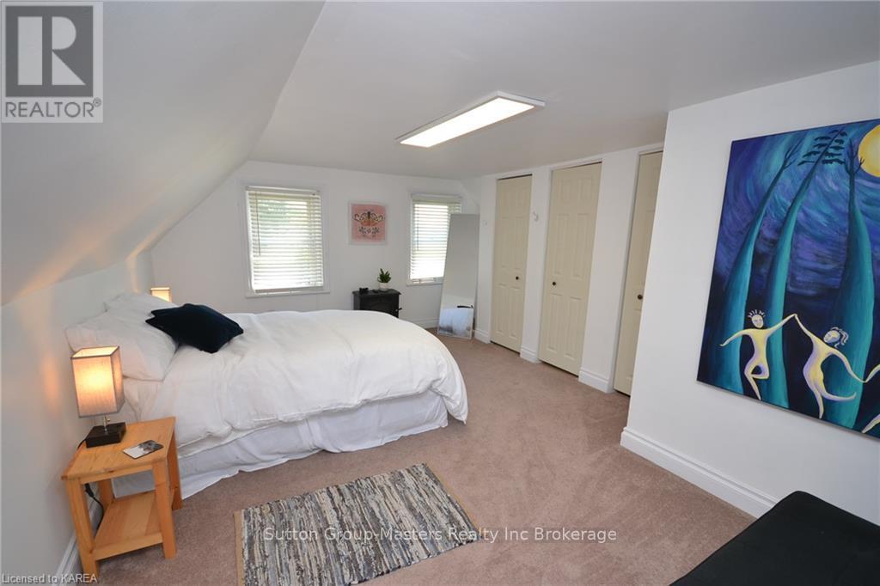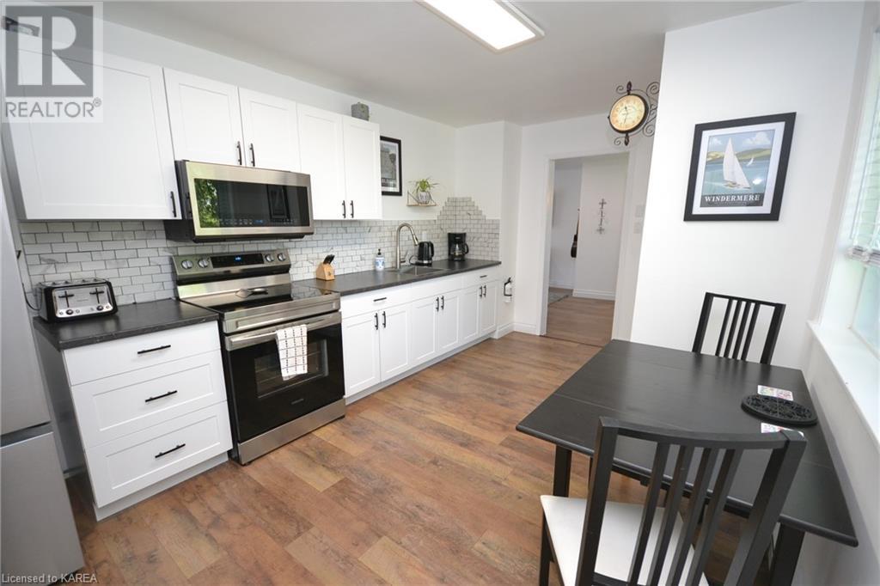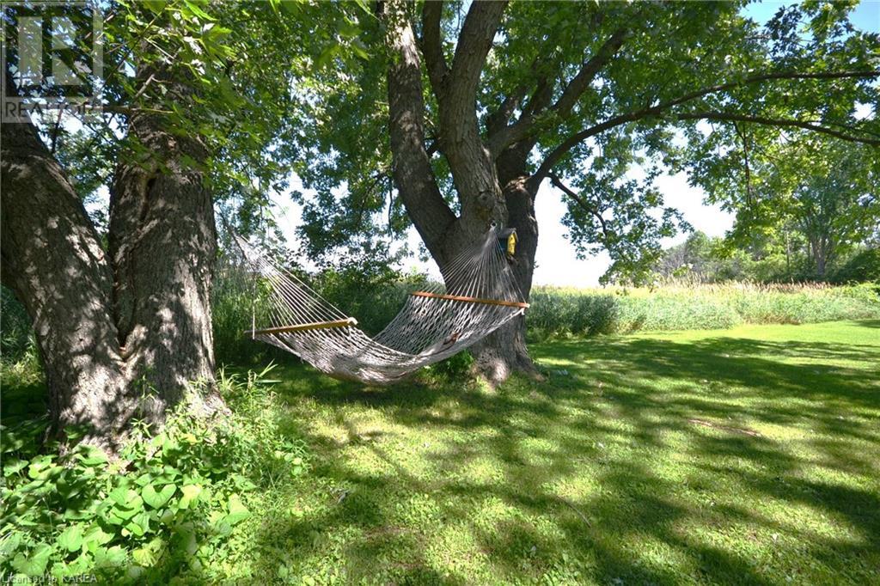2610 Unity Road Kingston, Ontario K0H 1M0
$799,000
Gorgeous home on the edge of Kingston city in the country with 2 acres of beautiful gardens and land to enjoy. This home has so many opportunities, for a large family, multifamily, in-law suite, teen suite, bed and breakfast or airbnb. As it has a separate entrance into 2 Bedrooms, kitchen and bath or open on the inside for all to enjoy as one large family. The separate garage can hold 2 cars while the barn style shed can hold all the garden and lawn toys. The inside welcomes you with a large vestibule. Two piece bathroom, main floor laundry room and storage spaces open to the massive family room with a propane fireplace and patio doors to the deck. The chef's dream kitchen is open to a large dining space, a bar vestibule that leads to the music room or den or main floor office. The gorgeous upstairs master ensuite has a contemporary updated bath, freestanding tub and 2 person shower. Each room/space in this home has its own separate control of heat pump system, heat and air conditioning and for the really cold winter nights, there is a newer propane furnace. For the kids there is another separate staircase, a flex space, 2 bedrooms, a kitchen and another full bath. Sit on the large entertaining deck and enjoy your family or guests with a covered pergola and views of your private backyard with fields beyond. The driveway space can park 10 cars easily. So great to host the family gatherings. Welcome home. (id:58770)
Property Details
| MLS® Number | X9410951 |
| Property Type | Single Family |
| Community Name | City North of 401 |
| EquipmentType | Water Heater |
| Features | Wooded Area, Open Space, Flat Site, Lighting, Level, Sump Pump |
| ParkingSpaceTotal | 10 |
| RentalEquipmentType | Water Heater |
| Structure | Deck, Barn, Workshop |
Building
| BathroomTotal | 3 |
| BedroomsAboveGround | 3 |
| BedroomsTotal | 3 |
| Amenities | Fireplace(s), Separate Heating Controls |
| Appliances | Hot Tub, Water Treatment, Water Heater, Water Softener, Dishwasher, Dryer, Freezer, Garage Door Opener, Microwave, Oven, Range, Refrigerator, Stove, Washer, Window Coverings |
| BasementDevelopment | Unfinished |
| BasementType | Partial (unfinished) |
| ConstructionStatus | Insulation Upgraded |
| ConstructionStyleAttachment | Detached |
| ExteriorFinish | Vinyl Siding, Brick |
| FireProtection | Smoke Detectors |
| FireplacePresent | Yes |
| FireplaceTotal | 1 |
| FoundationType | Stone, Concrete |
| HalfBathTotal | 1 |
| HeatingFuel | Propane |
| HeatingType | Forced Air |
| StoriesTotal | 2 |
| Type | House |
Parking
| Detached Garage |
Land
| Acreage | Yes |
| Sewer | Septic System |
| SizeDepth | 325 Ft ,6 In |
| SizeFrontage | 269 Ft ,3 In |
| SizeIrregular | 269.29 X 325.55 Ft |
| SizeTotalText | 269.29 X 325.55 Ft|2 - 4.99 Acres |
| ZoningDescription | 301 A2 |
Rooms
| Level | Type | Length | Width | Dimensions |
|---|---|---|---|---|
| Second Level | Kitchen | Measurements not available | ||
| Second Level | Bathroom | Measurements not available | ||
| Second Level | Bedroom | Measurements not available | ||
| Second Level | Primary Bedroom | Measurements not available | ||
| Second Level | Other | Measurements not available | ||
| Second Level | Family Room | Measurements not available | ||
| Second Level | Bedroom | Measurements not available | ||
| Main Level | Foyer | Measurements not available | ||
| Main Level | Living Room | Measurements not available | ||
| Main Level | Bathroom | Measurements not available | ||
| Main Level | Laundry Room | Measurements not available | ||
| Main Level | Kitchen | Measurements not available | ||
| Main Level | Dining Room | Measurements not available | ||
| Main Level | Study | Measurements not available |
Interested?
Contact us for more information
Michelle Cifala
Salesperson
1650 Bath Rd
Kingston, Ontario K7M 4X6
Joe Cifala
Salesperson
1650 Bath Rd
Kingston, Ontario K7M 4X6







