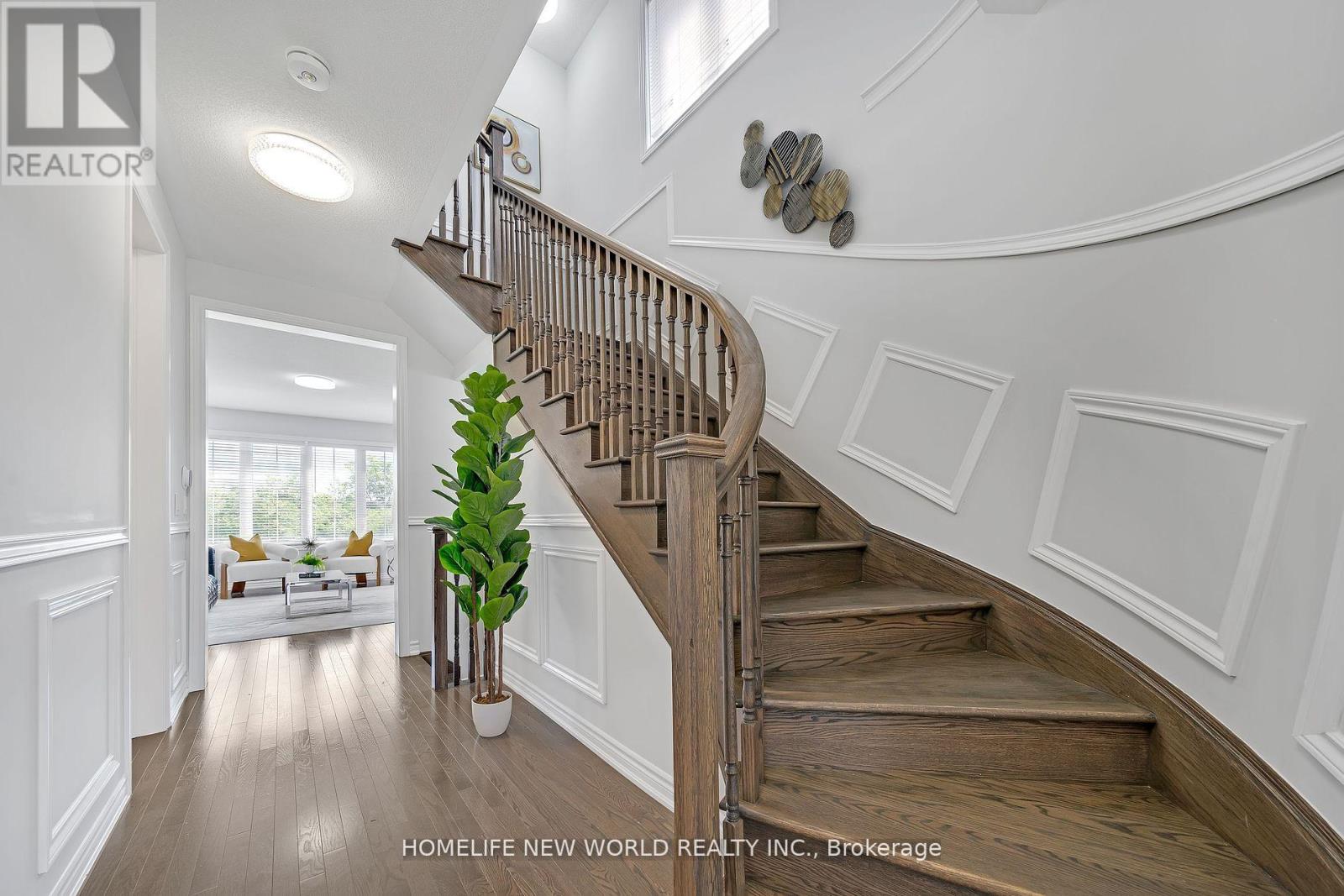101 Bremner Street Whitby (Rolling Acres), Ontario L1R 1W1
$1,599,900
High Demand Area Located in the sought after community of Rolling Acres. Detached Home Premium Ravine Lot W/no Sidewalk , 4+2 Beds & 5 baths. The finished Walkout Bsmt is a masterpiece, completed with a 2nd Kitchen & 2nd laundry unit. $$$ Spent On Upgrades! Open Concept Layout, 9 Ft Ceilings & Hardwood Flrs On Main W/Oak Stairs. Family Rm W/Fireplace & Large Windows. Kitchen W/ Granite Counters, S/S Appliances. Brand New Light Fixtures On Main & New painting through all House. Spacious Primary with a walk-in closet and a spa like 5 pc ensuite. Just Minutes From Essential Amenities, Shopping, Schools. Top Ranked Schools, Close Hwy 401/407 Access, Shopping, Restaurants & Thermea Spa. Backing onto Ravine Walking Path.Much More... (id:58770)
Property Details
| MLS® Number | E9010517 |
| Property Type | Single Family |
| Community Name | Rolling Acres |
| ParkingSpaceTotal | 6 |
Building
| BathroomTotal | 5 |
| BedroomsAboveGround | 4 |
| BedroomsBelowGround | 2 |
| BedroomsTotal | 6 |
| Appliances | Dishwasher, Dryer, Range, Refrigerator, Stove, Washer |
| BasementFeatures | Apartment In Basement, Walk Out |
| BasementType | N/a |
| ConstructionStyleAttachment | Detached |
| CoolingType | Central Air Conditioning |
| ExteriorFinish | Brick, Stone |
| FireplacePresent | Yes |
| FlooringType | Laminate, Hardwood, Porcelain Tile, Carpeted |
| FoundationType | Concrete |
| HalfBathTotal | 1 |
| HeatingFuel | Natural Gas |
| HeatingType | Forced Air |
| StoriesTotal | 2 |
| Type | House |
| UtilityWater | Municipal Water |
Parking
| Garage |
Land
| Acreage | No |
| Sewer | Sanitary Sewer |
| SizeDepth | 99 Ft |
| SizeFrontage | 36 Ft |
| SizeIrregular | 36 X 99 Ft |
| SizeTotalText | 36 X 99 Ft |
Rooms
| Level | Type | Length | Width | Dimensions |
|---|---|---|---|---|
| Basement | Bedroom | 2.9 m | 2.56 m | 2.9 m x 2.56 m |
| Basement | Kitchen | 3.68 m | 2.46 m | 3.68 m x 2.46 m |
| Basement | Bedroom 5 | 3.9 m | 3.56 m | 3.9 m x 3.56 m |
| Main Level | Living Room | 3.84 m | 5.21 m | 3.84 m x 5.21 m |
| Main Level | Kitchen | 3.68 m | 3 m | 3.68 m x 3 m |
| Main Level | Dining Room | 3.68 m | 3.04 m | 3.68 m x 3.04 m |
| Upper Level | Primary Bedroom | 4.26 m | 3.9 m | 4.26 m x 3.9 m |
| Upper Level | Bedroom 2 | 3.56 m | 3.35 m | 3.56 m x 3.35 m |
| Upper Level | Bedroom 3 | 3.68 m | 3.53 m | 3.68 m x 3.53 m |
| Upper Level | Bedroom 4 | 3.04 m | 3.35 m | 3.04 m x 3.35 m |
https://www.realtor.ca/real-estate/27123280/101-bremner-street-whitby-rolling-acres-rolling-acres
Interested?
Contact us for more information
Alex Yang
Salesperson
201 Consumers Rd., Ste. 205
Toronto, Ontario M2J 4G8









































