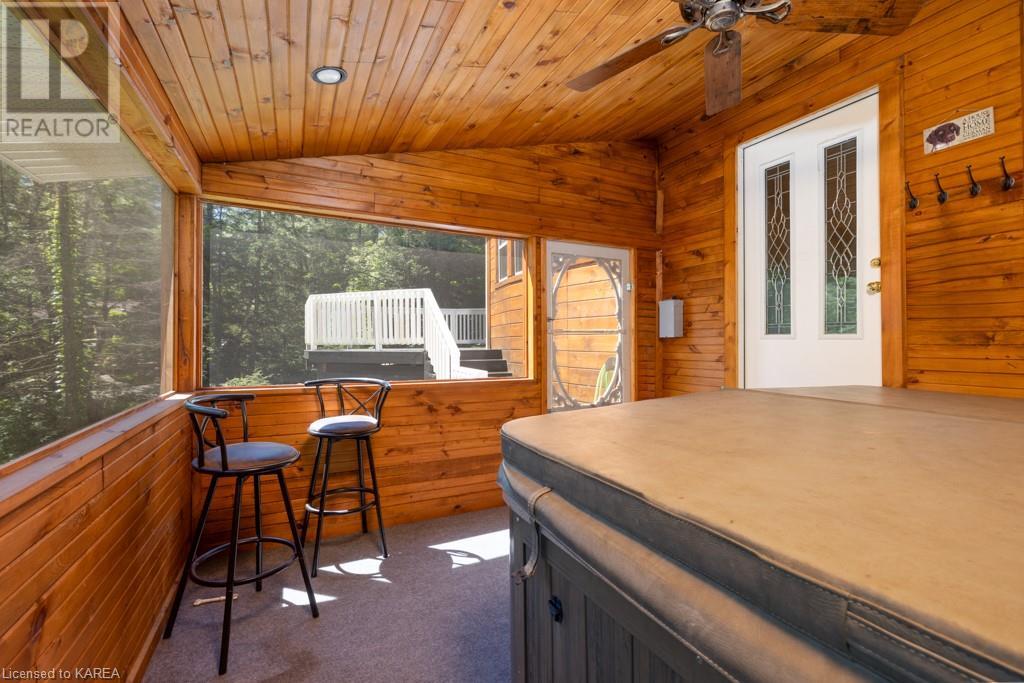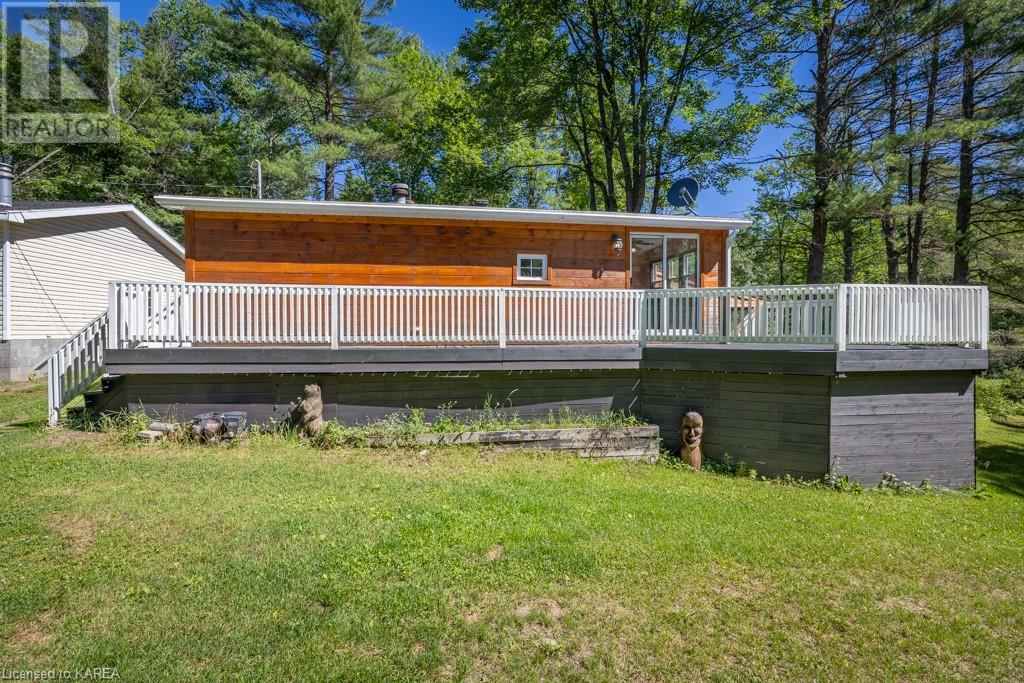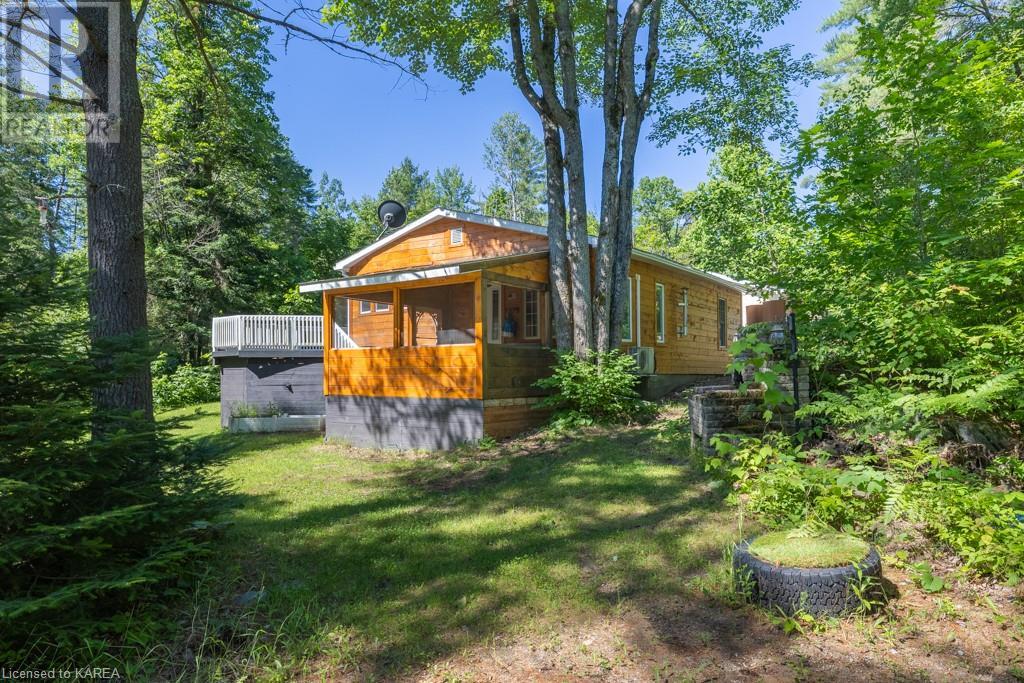1058 Jacques Bay Road Addington Highlands, Ontario K0H 1K0
$549,900
Welcome to your dream home on the picturesque Skootamatta River (Wolf Creek)! This charming 2-bedroom, 2-bathroom property offers the perfect blend of comfort and style, nestled on just under an acre of serene land. Enjoy the ease of main level living with a spacious living room, a well-appointed kitchen/dining room, a convenient laundry area and screened in porch with hot tub. The primary bedroom boasts a luxurious ensuite, providing a private retreat. An additional bedroom and a full bath ensure ample space for family or guests. Tastefully decorated and move-in ready, this home exudes warmth and elegance throughout. Step outside to discover lovely decking and a beautifully maintained yard, ideal for outdoor relaxation and entertaining. A detached garage adds to the convenience, providing plenty of storage space. Experience the tranquility and natural beauty of riverfront living sitting by the waters edge OR take your small watercraft out to the stunning Skootamatta Lake. This private oasis is ready for you to call home. Don’t miss this opportunity—schedule your viewing today! (id:58770)
Property Details
| MLS® Number | X9410961 |
| Property Type | Single Family |
| Community Name | Addington Highlands |
| EquipmentType | Propane Tank |
| Features | Wooded Area, Rolling |
| ParkingSpaceTotal | 10 |
| RentalEquipmentType | Propane Tank |
| Structure | Deck, Dock |
| ViewType | River View |
| WaterFrontType | Waterfront |
Building
| BathroomTotal | 2 |
| BedroomsAboveGround | 2 |
| BedroomsTotal | 2 |
| Appliances | Hot Tub, Water Heater, Refrigerator |
| ArchitecturalStyle | Raised Bungalow |
| BasementDevelopment | Unfinished |
| BasementType | Crawl Space (unfinished) |
| ConstructionStyleAttachment | Detached |
| ExteriorFinish | Wood |
| FireplaceFuel | Pellet |
| FireplacePresent | Yes |
| FireplaceType | Stove |
| FoundationType | Block |
| HeatingFuel | Propane |
| HeatingType | Heat Pump |
| StoriesTotal | 1 |
| Type | House |
Parking
| Detached Garage |
Land
| Acreage | No |
| Sewer | Septic System |
| SizeFrontage | 164 M |
| SizeIrregular | 164 X 220 Acre |
| SizeTotalText | 164 X 220 Acre|under 1/2 Acre |
| ZoningDescription | Ru |
Rooms
| Level | Type | Length | Width | Dimensions |
|---|---|---|---|---|
| Main Level | Living Room | 4.19 m | 5.33 m | 4.19 m x 5.33 m |
| Main Level | Other | 3.3 m | 7.72 m | 3.3 m x 7.72 m |
| Main Level | Primary Bedroom | 2.41 m | 4.17 m | 2.41 m x 4.17 m |
| Main Level | Other | 1.68 m | 2.13 m | 1.68 m x 2.13 m |
| Main Level | Bedroom | 3.3 m | 2.29 m | 3.3 m x 2.29 m |
| Main Level | Bathroom | 1.75 m | 1.98 m | 1.75 m x 1.98 m |
| Main Level | Laundry Room | 1.68 m | 4.11 m | 1.68 m x 4.11 m |
| Main Level | Sunroom | 4.19 m | 2.36 m | 4.19 m x 2.36 m |
| Main Level | Bathroom | Measurements not available |
Interested?
Contact us for more information
Kaila Balesdent
Salesperson
23 Market Square
Napanee, Ontario K7R 1J4










































