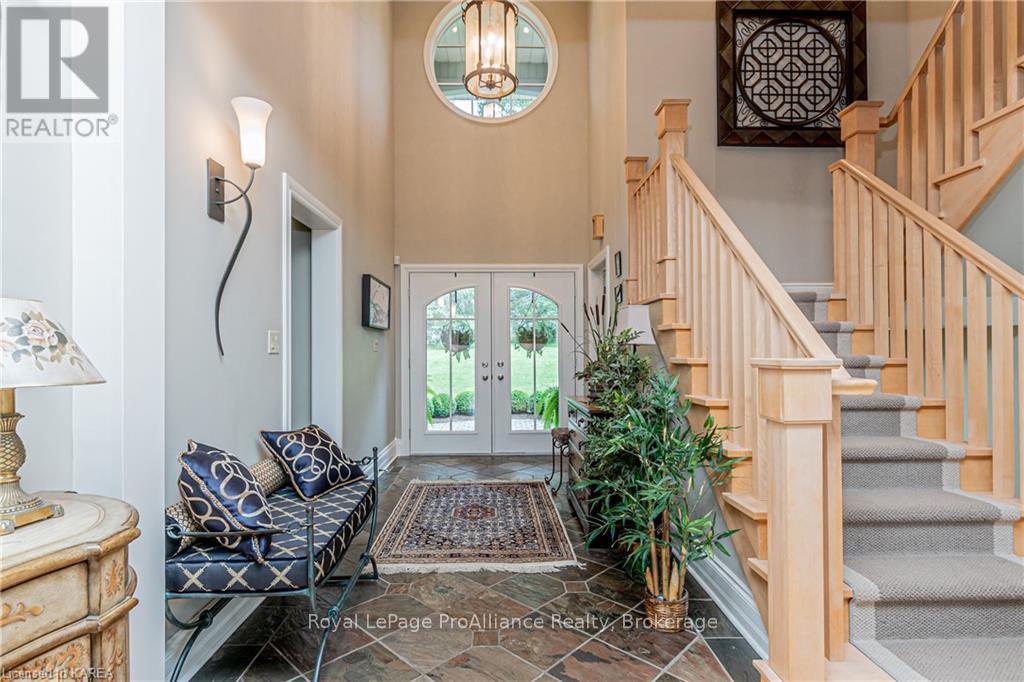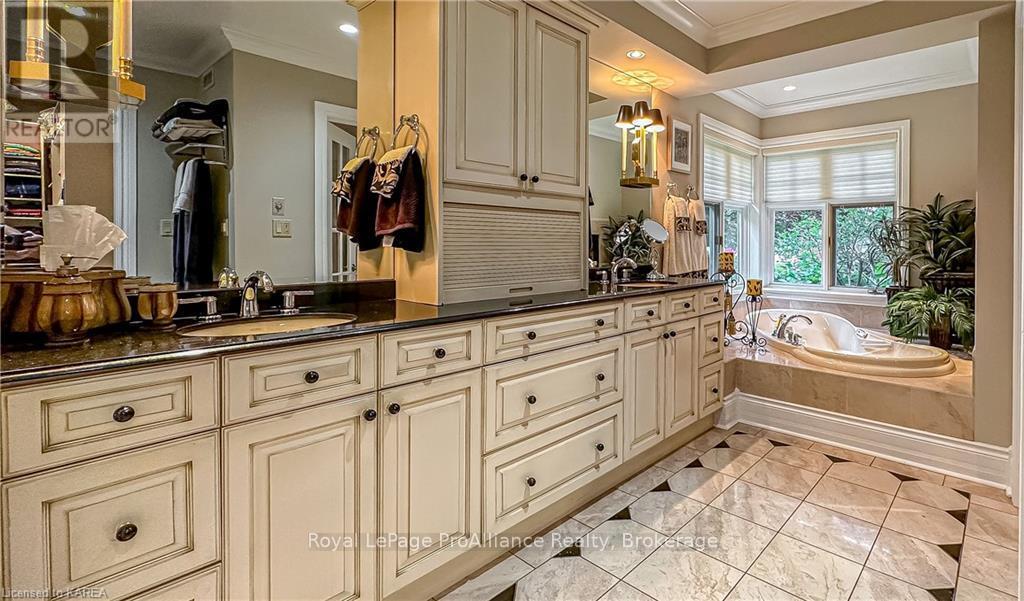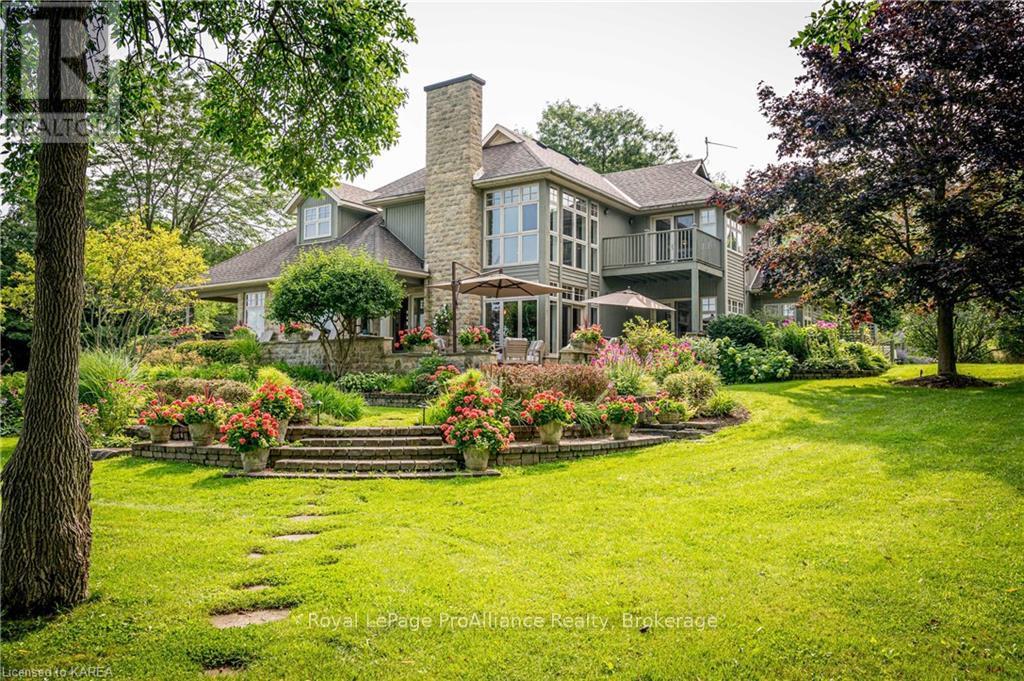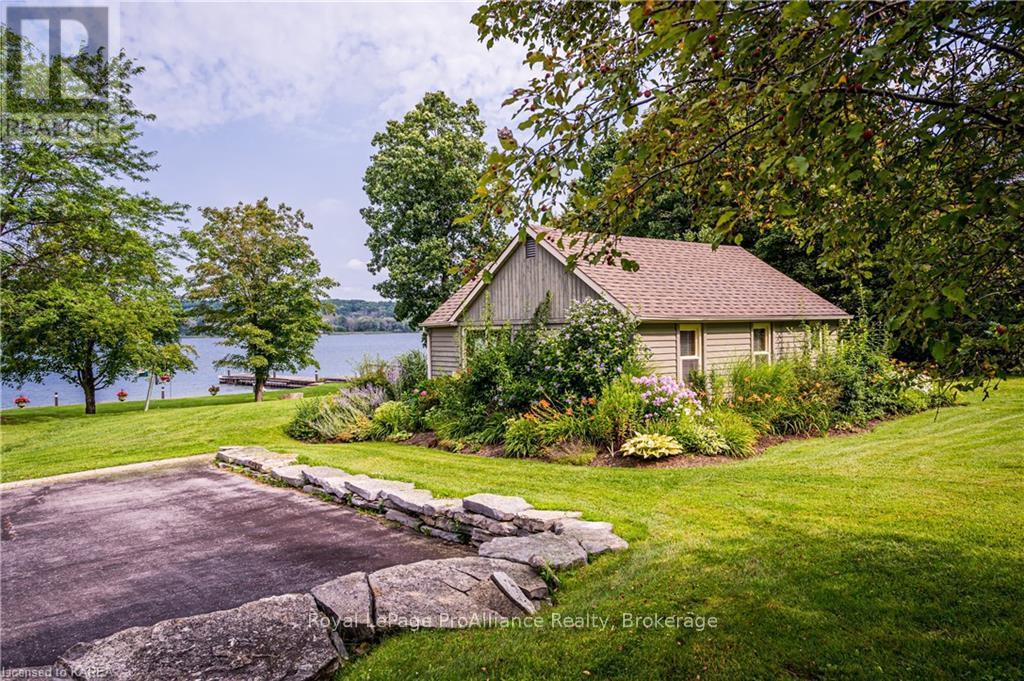96 & 88 Spithead Road Frontenac Islands, Ontario K7G 2V6
$2,750,000
Welcome to 96 & 88 Spithead Road – a stunning property on peaceful Howe Island, overlooking the Bateau Channel! This exquisite 3-bed, 2.5-bath waterfront home boasts Garofalo custom design and serene St. Lawrence River views. Enjoy the open concept living and family rooms with 2-storey ceilings, fireplace, and terrace access. The elegant dining room offers water vistas, while the breakfast room is a stunning indoor vantage point where you can enjoy your meal surrounded by the light and beauty of the outdoors but with the comfort of the indoors. The kitchen is a chef’s dream and features rich wood cabinetry, granite countertops, and a wet bar. Retreat to the most incredible main floor primary bedroom with a two-sided fireplace, 6-piece ensuite, walk-in closet and even a walkout to your terrace. Upstairs, find two more bright and airy bedrooms, a grand spa-like 4-piece bathroom, and a spacious recreation room. Outside, revel in the wraparound stone terrace where you can experience the glorious sunsets, firepit, perennial gardens, and large concrete dock. This property also includes a 2-bedroom cottage with running water, A/C, an independent septic system and a deck overlooking the water– along with an adorable garden shed. The exterior of the cottage has been designed to blend seamlessly with 96 Spithead Rd. Conveniently located just a short drive to the ferry and just a 15-minute drive to the shops, restaurants and entertainment of historic downtown Kingston once you get off the ferry. (id:58770)
Property Details
| MLS® Number | X9410643 |
| Property Type | Single Family |
| Community Name | The Islands |
| EquipmentType | None |
| Features | Lighting, Sump Pump |
| ParkingSpaceTotal | 9 |
| RentalEquipmentType | None |
| Structure | Dock |
| ViewType | River View |
| WaterFrontType | Waterfront |
Building
| BathroomTotal | 3 |
| BedroomsAboveGround | 3 |
| BedroomsTotal | 3 |
| Amenities | Fireplace(s) |
| Appliances | Water Treatment, Water Heater, Water Softener, Central Vacuum, Dishwasher, Dryer, Garage Door Opener, Refrigerator, Stove, Washer, Window Coverings |
| BasementDevelopment | Unfinished |
| BasementFeatures | Walk-up |
| BasementType | N/a (unfinished) |
| ConstructionStyleAttachment | Detached |
| CoolingType | Central Air Conditioning |
| ExteriorFinish | Wood, Stone |
| FireProtection | Security System |
| FireplacePresent | Yes |
| FireplaceTotal | 2 |
| FoundationType | Block |
| HalfBathTotal | 1 |
| HeatingFuel | Propane |
| HeatingType | Forced Air |
| StoriesTotal | 2 |
| Type | House |
Parking
| Attached Garage | |
| Inside Entry |
Land
| Acreage | Yes |
| LandscapeFeatures | Lawn Sprinkler |
| Sewer | Septic System |
| SizeFrontage | 283 M |
| SizeIrregular | 283 X 518 Acre |
| SizeTotalText | 283 X 518 Acre|2 - 4.99 Acres |
| ZoningDescription | Lsr/ru/sri |
Rooms
| Level | Type | Length | Width | Dimensions |
|---|---|---|---|---|
| Second Level | Recreational, Games Room | 5.08 m | 5.16 m | 5.08 m x 5.16 m |
| Second Level | Bedroom | 3.53 m | 3.23 m | 3.53 m x 3.23 m |
| Second Level | Bedroom | 3.53 m | 5.08 m | 3.53 m x 5.08 m |
| Second Level | Bathroom | 4.55 m | 3.94 m | 4.55 m x 3.94 m |
| Basement | Other | 6.02 m | 1.8 m | 6.02 m x 1.8 m |
| Basement | Other | 14.4 m | 15.44 m | 14.4 m x 15.44 m |
| Basement | Other | 6.68 m | 10.06 m | 6.68 m x 10.06 m |
| Main Level | Laundry Room | 3.12 m | 2.16 m | 3.12 m x 2.16 m |
| Main Level | Foyer | 2.24 m | 4.39 m | 2.24 m x 4.39 m |
| Main Level | Bathroom | 1.45 m | 1.85 m | 1.45 m x 1.85 m |
| Main Level | Living Room | 6.4 m | 4.88 m | 6.4 m x 4.88 m |
| Main Level | Family Room | 6.43 m | 3.99 m | 6.43 m x 3.99 m |
| Main Level | Primary Bedroom | 5.03 m | 7.26 m | 5.03 m x 7.26 m |
| Main Level | Other | 3.63 m | 6.35 m | 3.63 m x 6.35 m |
| Main Level | Dining Room | 5.03 m | 4.04 m | 5.03 m x 4.04 m |
| Main Level | Eating Area | 2.97 m | 3.84 m | 2.97 m x 3.84 m |
| Main Level | Kitchen | 5.11 m | 6.45 m | 5.11 m x 6.45 m |
Utilities
| Cable | Available |
| Wireless | Available |
Interested?
Contact us for more information
Anna Voskamp
Salesperson
80 Queen St
Kingston, Ontario K7K 6W7
Adam Koven
Broker
80 Queen St, Unit B
Kingston, Ontario K7K 6W7















































