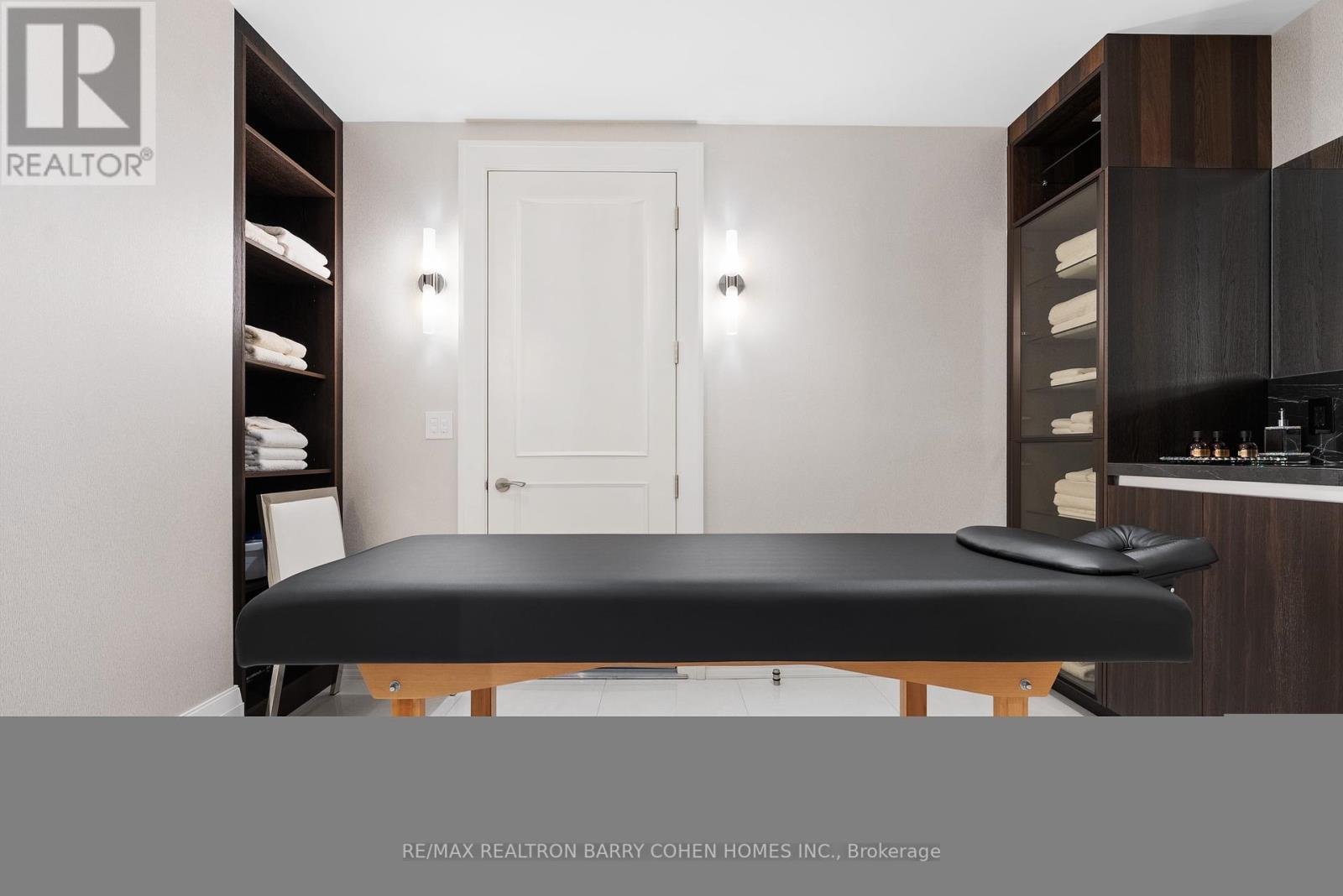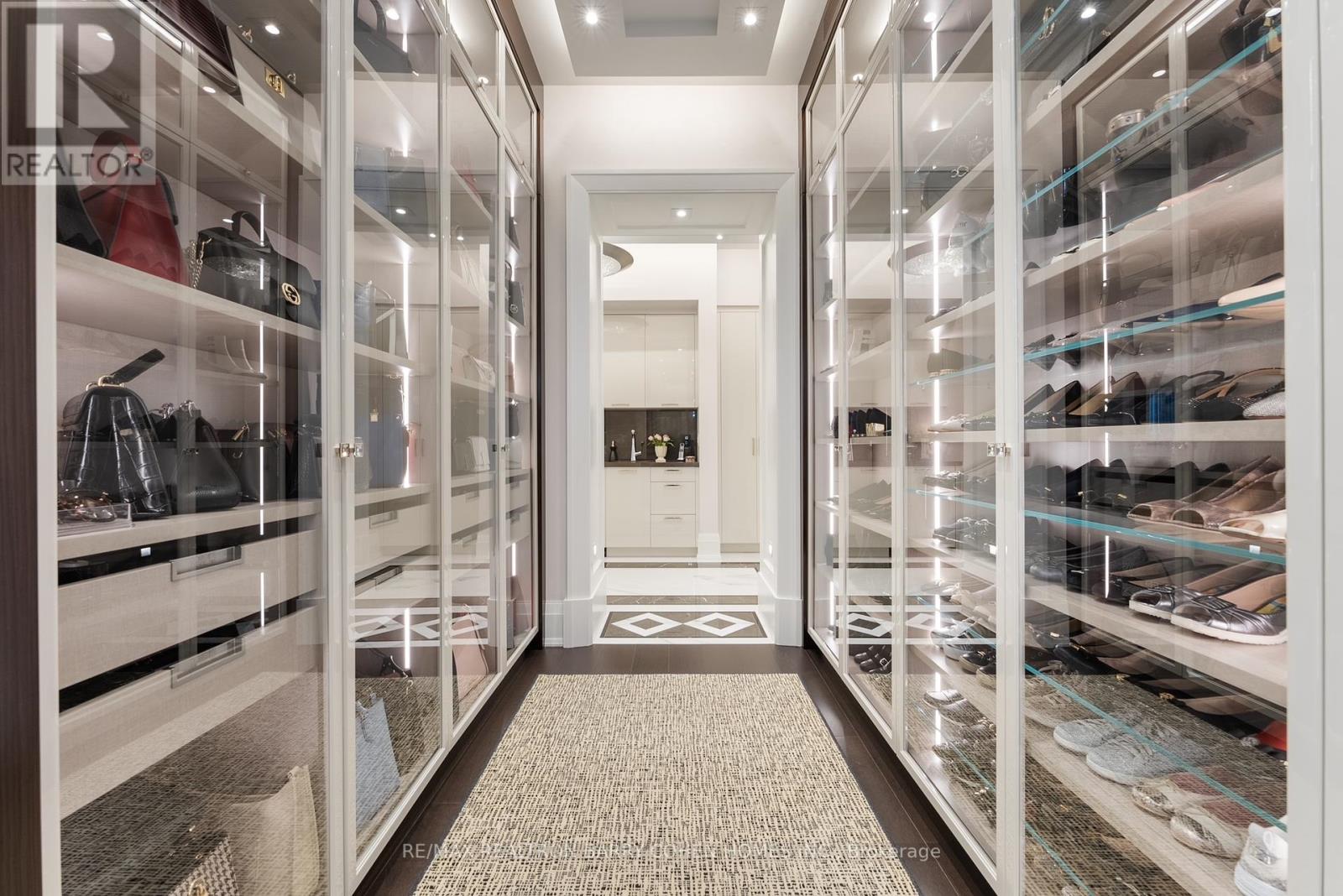88 Forest Hts Boulevard Toronto (St. Andrew-Windfields), Ontario M2L 2K8
$29,800,000
Designed By Renowned Architect Richard Wengle And Interior Design By Renowned Flora Di Menna. This Magnificent Estate Home Epitomizes Luxury And Tranquility. Spanning Over 20,000 Square Feet, With 6 Bedrooms, 11 Baths, The Interior Boasts Soaring Ceilings And Lavish Heated Marble Floors Throughout. The Gourmet Kitchen Is A Chef's Dream, Equipped With State Of The Art Appliances And A Spacious Island Perfect For Entertaining. Outside, Meticulously Landscaped Grounds Feature A Sparkling Pool, A Pool House, And A 12 Car Underground Garage. This Estate Combines Timeless Elegance With Modern Amenities, Promising A Lifestyle Of Unparalleled Luxury For Those Who Seek Refinement And Serenity. This Estate, Sparing No Expense, Epitomizes Uncompromising Luxury And Meticulous Attention To Detail At Every Turn. **** EXTRAS **** Purchase Price Includes All Furniture (id:58770)
Property Details
| MLS® Number | C9005580 |
| Property Type | Single Family |
| Community Name | St. Andrew-Windfields |
| AmenitiesNearBy | Park, Schools |
| Features | Wooded Area |
| ParkingSpaceTotal | 20 |
| PoolType | Inground Pool |
Building
| BathroomTotal | 11 |
| BedroomsAboveGround | 6 |
| BedroomsBelowGround | 2 |
| BedroomsTotal | 8 |
| Appliances | Central Vacuum, Furniture |
| BasementDevelopment | Finished |
| BasementType | N/a (finished) |
| ConstructionStyleAttachment | Detached |
| CoolingType | Central Air Conditioning |
| ExteriorFinish | Stone |
| FireplacePresent | Yes |
| FlooringType | Marble, Hardwood |
| FoundationType | Poured Concrete |
| HalfBathTotal | 1 |
| HeatingFuel | Natural Gas |
| HeatingType | Forced Air |
| StoriesTotal | 2 |
| Type | House |
| UtilityWater | Municipal Water |
Parking
| Attached Garage |
Land
| Acreage | No |
| FenceType | Fenced Yard |
| LandAmenities | Park, Schools |
| Sewer | Sanitary Sewer |
| SizeDepth | 289 Ft |
| SizeFrontage | 100 Ft |
| SizeIrregular | 100 X 289 Ft |
| SizeTotalText | 100 X 289 Ft |
Rooms
| Level | Type | Length | Width | Dimensions |
|---|---|---|---|---|
| Second Level | Primary Bedroom | 7.18 m | 5.86 m | 7.18 m x 5.86 m |
| Second Level | Bedroom 2 | 5.81 m | 5.47 m | 5.81 m x 5.47 m |
| Second Level | Bedroom 3 | 6.24 m | 5.34 m | 6.24 m x 5.34 m |
| Second Level | Bedroom 4 | 6.82 m | 6.81 m | 6.82 m x 6.81 m |
| Basement | Recreational, Games Room | 11.43 m | 6.65 m | 11.43 m x 6.65 m |
| Basement | Exercise Room | 6.85 m | 5.73 m | 6.85 m x 5.73 m |
| Main Level | Living Room | 6.75 m | 5.62 m | 6.75 m x 5.62 m |
| Main Level | Dining Room | 7.7 m | 6.85 m | 7.7 m x 6.85 m |
| Main Level | Office | 5.66 m | 5.34 m | 5.66 m x 5.34 m |
| Main Level | Kitchen | 11.9 m | 8.3 m | 11.9 m x 8.3 m |
| Main Level | Family Room | 7.56 m | 7.47 m | 7.56 m x 7.47 m |
Interested?
Contact us for more information
Barry Cohen
Broker
309 York Mills Ro Unit 7
Toronto, Ontario M2L 1L3
Daniel Reihani
Salesperson
309 York Mills Ro Unit 7
Toronto, Ontario M2L 1L3









































