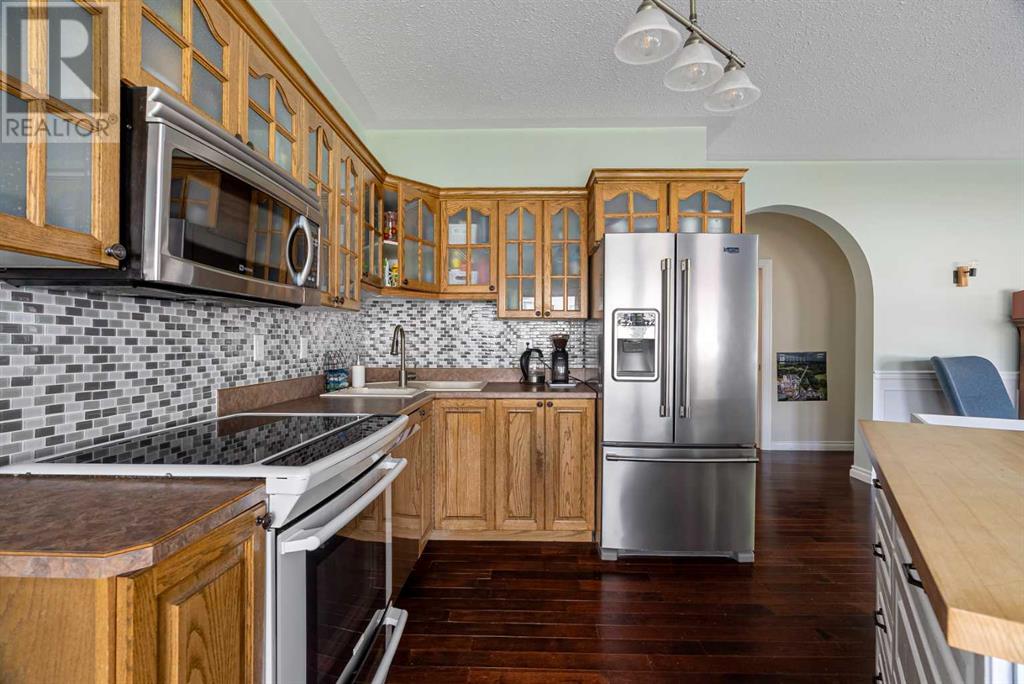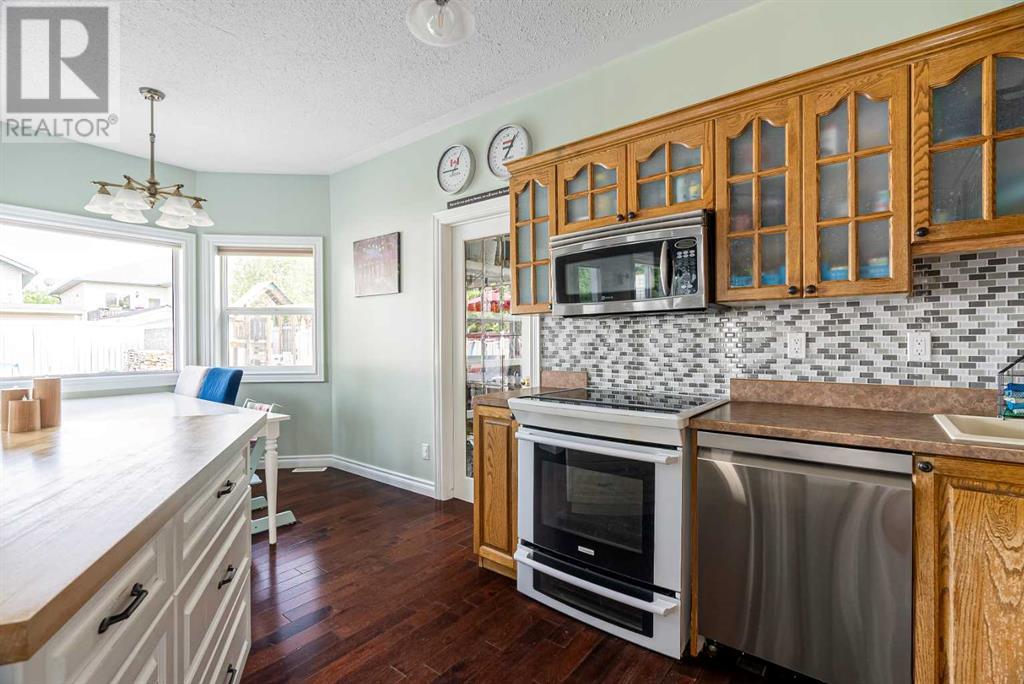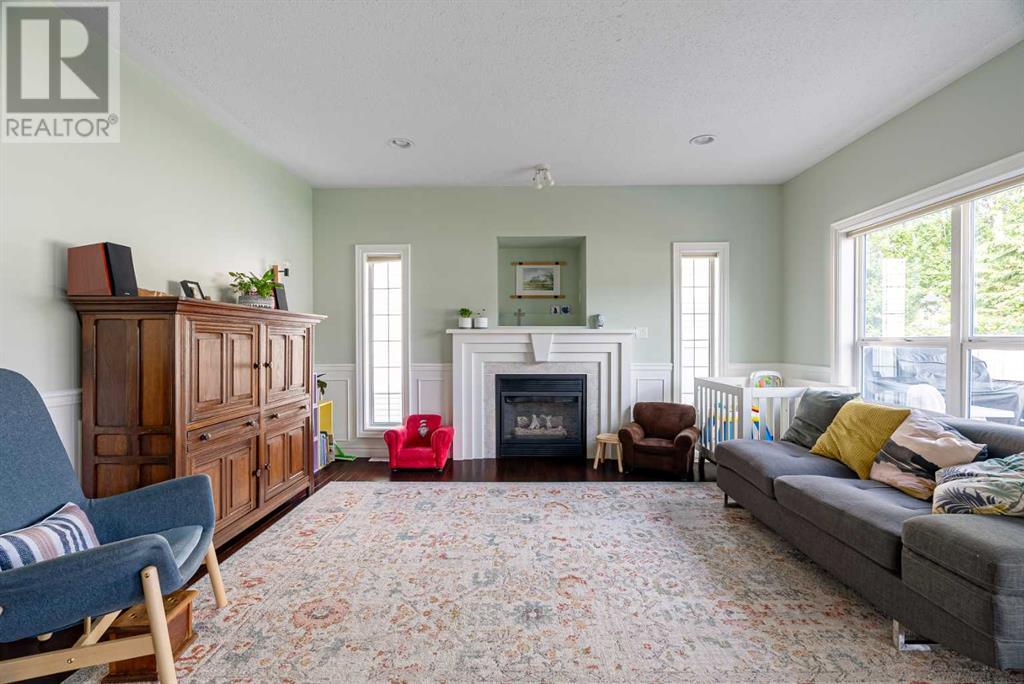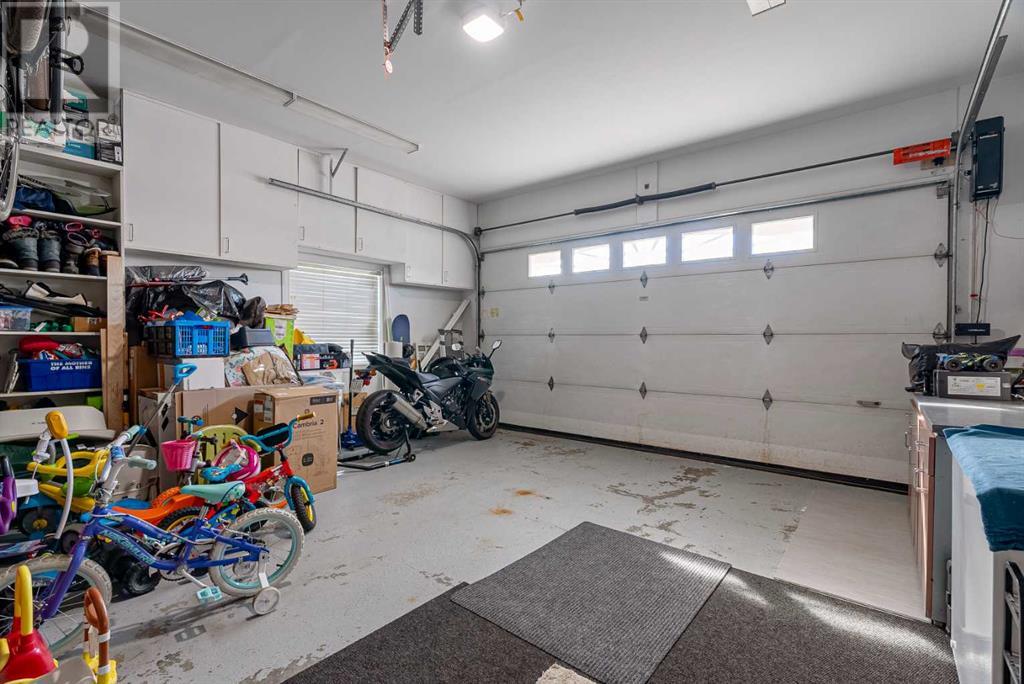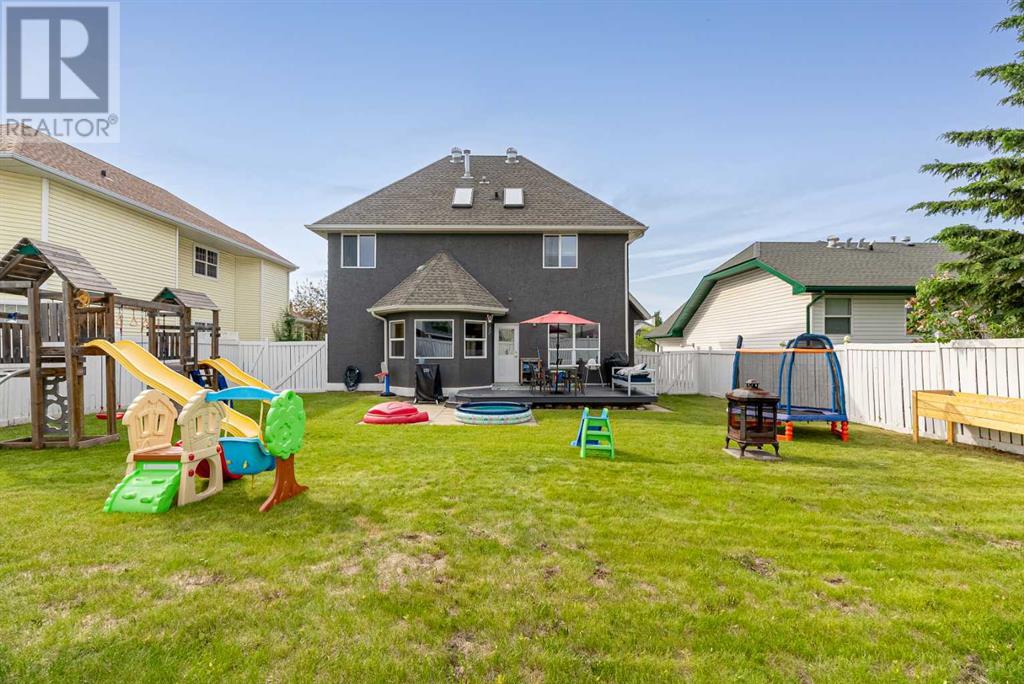306 Berard Crescent Fort Mcmurray, Alberta T9K 1W2
$629,900
306 Berard Crescent located in the desired neighbourhood of Burton Estates, is a lovely nearly 2000 Ft² 2-storey home. Upon arriving at the home, you will notice its excellent curb appeal, painted exterior, aggregate drive way, and gravel area for RV parking. Entering the home, you are greeted in the foyer with tons of natural light. The main floor office has english style charm, with built in desk and cabinetry. Hardwood flooring runs seamlessly throughout the main floor. Entering through the archway to the kitchen, dining and living area. The kitchen cabinets are beautiful solid oak. For added space and convenience enjoy a deep walk-in pantry with window. The eat-in dining area overlooks the large back yard. Here you will also find access to your backyard. The living area is framed beautifully with wainscoting and a gas fire place as a focal point. Upstairs you will find 2 excellent sized bedrooms, 4pc main bathroom, bonus room above/4th bedroom above the garage, and tasteful primary bedroom with walk-in closet and 5pc ensuite + skylights to optimize on natural lighting. Heading down to the basement, you are greeted with a recent professional renovation that includes features like: coffered ceiling tile, chevron wood waterfall countertop, subway tile backsplash, luxury carpet, bedroom barn door. A generous sized family/rec room with wet bar is perfect for cozy movie nights. The sizeable basement bedroom includes a gorgeous 4pc ensuite bathroom - an absolute must-see in person! For more information about this property and to book your personal showing, get in touch today! (id:58770)
Property Details
| MLS® Number | A2145507 |
| Property Type | Single Family |
| Community Name | Timberlea |
| AmenitiesNearBy | Playground, Schools |
| Features | Wet Bar, Level |
| ParkingSpaceTotal | 4 |
| Plan | 8521401 |
| Structure | Deck |
Building
| BathroomTotal | 4 |
| BedroomsAboveGround | 3 |
| BedroomsBelowGround | 1 |
| BedroomsTotal | 4 |
| Appliances | Refrigerator, Oven - Electric, Dishwasher, Microwave Range Hood Combo, Washer & Dryer |
| BasementDevelopment | Finished |
| BasementType | Full (finished) |
| ConstructedDate | 1997 |
| ConstructionMaterial | Wood Frame |
| ConstructionStyleAttachment | Detached |
| CoolingType | Central Air Conditioning |
| ExteriorFinish | Stucco |
| FireplacePresent | Yes |
| FireplaceTotal | 1 |
| FlooringType | Carpeted, Hardwood |
| FoundationType | Poured Concrete |
| HalfBathTotal | 1 |
| HeatingType | Forced Air |
| StoriesTotal | 2 |
| SizeInterior | 1950.8 Sqft |
| TotalFinishedArea | 1950.8 Sqft |
| Type | House |
Parking
| Attached Garage | 2 |
| RV |
Land
| Acreage | No |
| FenceType | Fence |
| LandAmenities | Playground, Schools |
| LandscapeFeatures | Lawn |
| SizeDepth | 36.39 M |
| SizeFrontage | 17.5 M |
| SizeIrregular | 6891.71 |
| SizeTotal | 6891.71 Sqft|4,051 - 7,250 Sqft |
| SizeTotalText | 6891.71 Sqft|4,051 - 7,250 Sqft |
| ZoningDescription | R1 |
Rooms
| Level | Type | Length | Width | Dimensions |
|---|---|---|---|---|
| Basement | 4pc Bathroom | 11.83 Ft x 5.92 Ft | ||
| Basement | Bedroom | 11.33 Ft x 15.08 Ft | ||
| Basement | Recreational, Games Room | 19.92 Ft x 21.00 Ft | ||
| Basement | Furnace | 6.58 Ft x 5.92 Ft | ||
| Main Level | 2pc Bathroom | 8.67 Ft x 2.83 Ft | ||
| Main Level | Dining Room | 10.00 Ft x 10.50 Ft | ||
| Main Level | Living Room | 15.50 Ft x 15.50 Ft | ||
| Main Level | Kitchen | 10.00 Ft x 11.00 Ft | ||
| Main Level | Laundry Room | 7.17 Ft x 6.67 Ft | ||
| Main Level | Office | 7.08 Ft x 9.58 Ft | ||
| Upper Level | 4pc Bathroom | 4.92 Ft x 8.75 Ft | ||
| Upper Level | 5pc Bathroom | 4.92 Ft x 8.75 Ft | ||
| Upper Level | Bonus Room | 11.67 Ft x 17.50 Ft | ||
| Upper Level | Bedroom | 10.50 Ft x 9.92 Ft | ||
| Upper Level | Bedroom | 10.42 Ft x 12.67 Ft | ||
| Upper Level | Primary Bedroom | 13.50 Ft x 15.75 Ft |
https://www.realtor.ca/real-estate/27108838/306-berard-crescent-fort-mcmurray-timberlea
Interested?
Contact us for more information
Kate Arnold
Associate
9905 Sutherland Street
Fort Mcmurray, Alberta T9H 1V3








