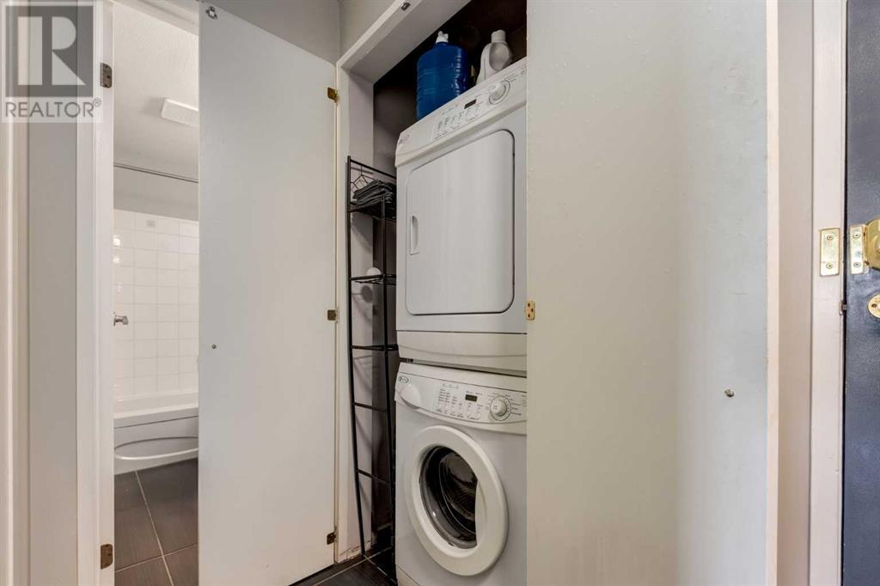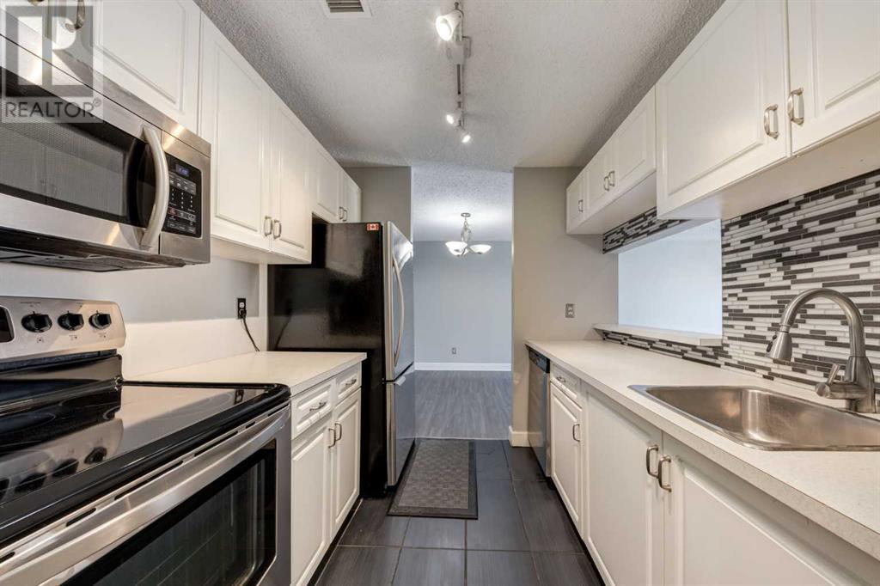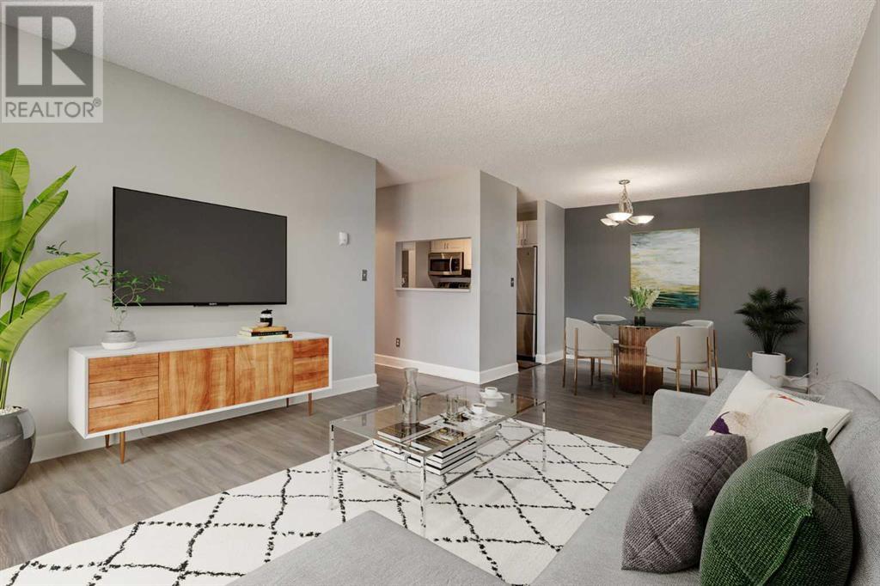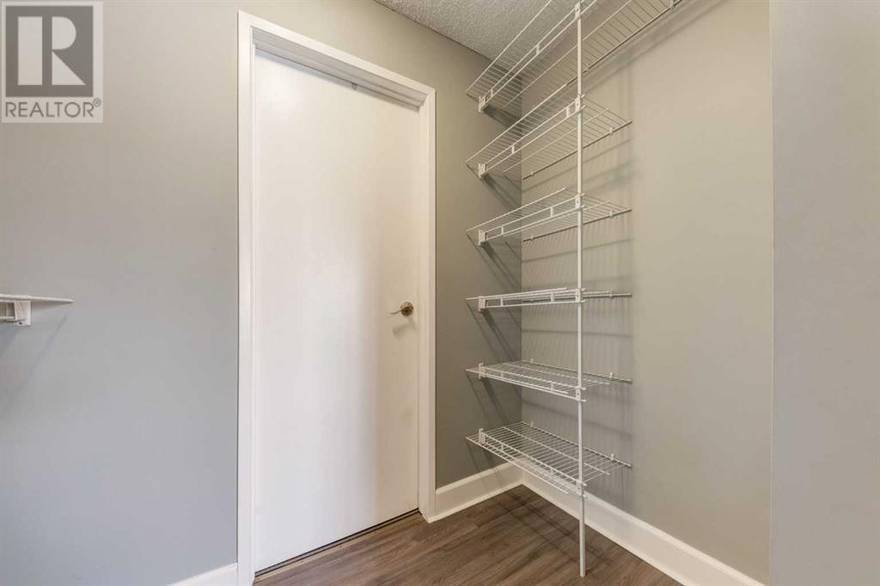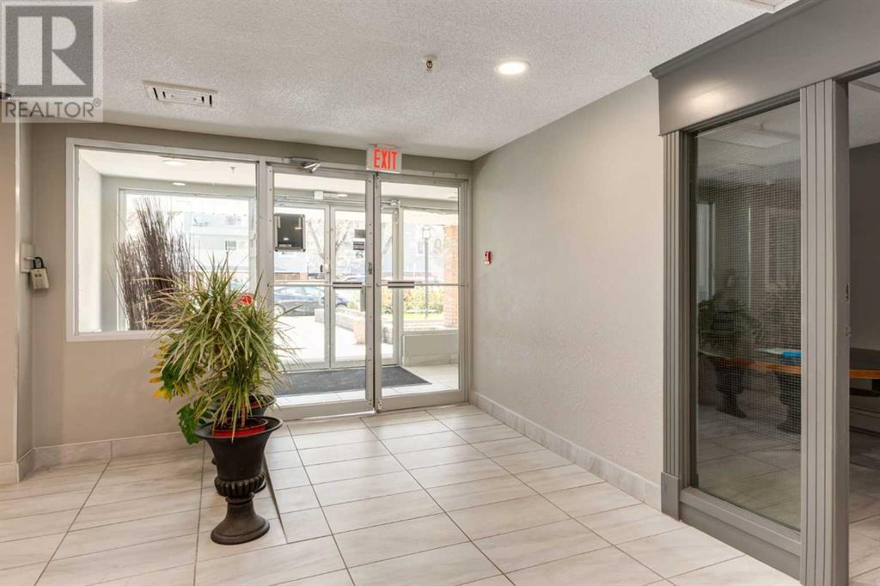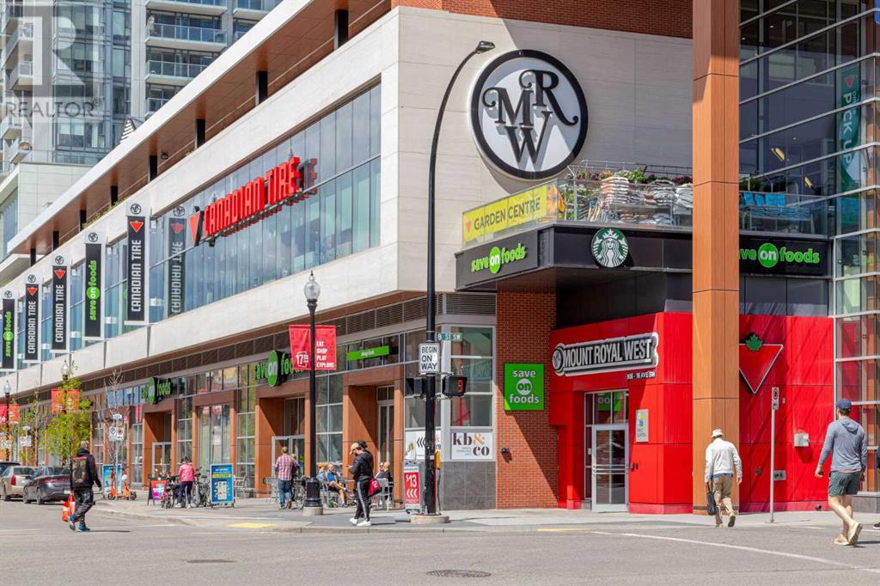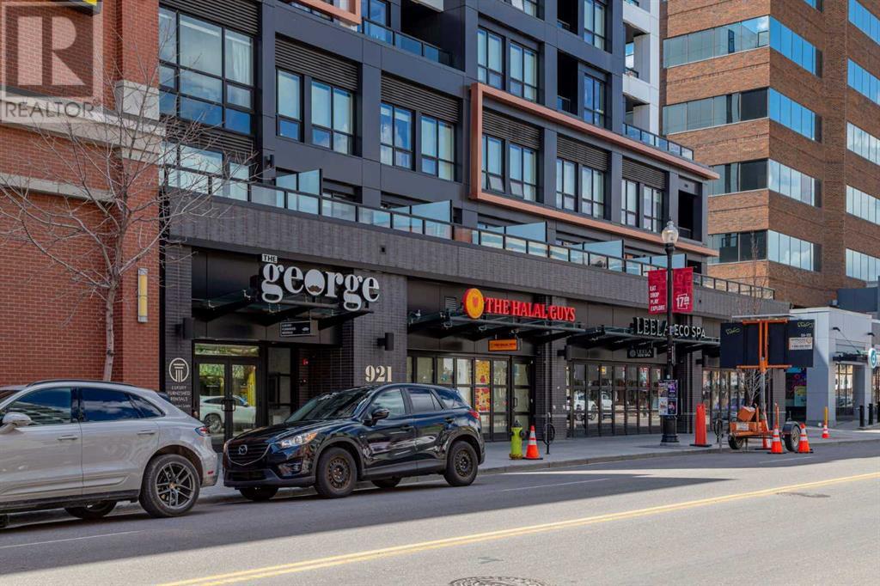408, 540 18 Avenue Sw Calgary, Alberta T2S 0C5
$330,000Maintenance, Common Area Maintenance, Heat, Insurance, Parking, Property Management, Reserve Fund Contributions, Sewer, Water
$543.01 Monthly
Maintenance, Common Area Maintenance, Heat, Insurance, Parking, Property Management, Reserve Fund Contributions, Sewer, Water
$543.01 MonthlyThis TOP-FLOOR condo boasts stunning views and includes two bedrooms, a full four-piece bathroom, a galley kitchen, dining room, and living room. The kitchen is equipped with stainless steel appliances, including an over-the-range microwave, and adjacent to it is the in-suite stackable laundry. The primary bedroom features a Jack and Jill door to the bathroom. Additionally, there is a fitness room on the ground floor. For security, there is safe underground parking with a storage cage located in front of parking space number 40. Easy to show! (id:58770)
Property Details
| MLS® Number | A2145167 |
| Property Type | Single Family |
| Community Name | Cliff Bungalow |
| AmenitiesNearBy | Schools, Shopping |
| CommunityFeatures | Pets Allowed With Restrictions |
| Features | Elevator, Parking |
| ParkingSpaceTotal | 1 |
| Plan | 8410403 |
Building
| BathroomTotal | 1 |
| BedroomsAboveGround | 2 |
| BedroomsTotal | 2 |
| Amenities | Recreation Centre |
| Appliances | Refrigerator, Dishwasher, Stove, Microwave Range Hood Combo, Garage Door Opener, Washer & Dryer |
| ArchitecturalStyle | Low Rise |
| ConstructedDate | 1982 |
| ConstructionMaterial | Poured Concrete, Wood Frame |
| ConstructionStyleAttachment | Attached |
| CoolingType | None |
| ExteriorFinish | Concrete, Vinyl Siding |
| FlooringType | Ceramic Tile, Laminate |
| FoundationType | Poured Concrete |
| HeatingFuel | Natural Gas |
| HeatingType | Baseboard Heaters |
| StoriesTotal | 4 |
| SizeInterior | 827 Sqft |
| TotalFinishedArea | 827 Sqft |
| Type | Apartment |
Land
| Acreage | No |
| LandAmenities | Schools, Shopping |
| SizeTotalText | Unknown |
| ZoningDescription | M-c2 |
Rooms
| Level | Type | Length | Width | Dimensions |
|---|---|---|---|---|
| Main Level | Living Room | 4.57 M x 3.66 M | ||
| Main Level | Dining Room | 2.95 M x 2.49 M | ||
| Main Level | Kitchen | 2.39 M x 2.39 M | ||
| Main Level | 4pc Bathroom | Measurements not available | ||
| Main Level | Primary Bedroom | 4.17 M x 3.30 M | ||
| Main Level | Bedroom | 3.35 M x 2.84 M |
https://www.realtor.ca/real-estate/27108787/408-540-18-avenue-sw-calgary-cliff-bungalow
Interested?
Contact us for more information
Elizabeth Buckley
Associate
205, 264 Midpark Way Se
Calgary, Alberta T2X 1J6





