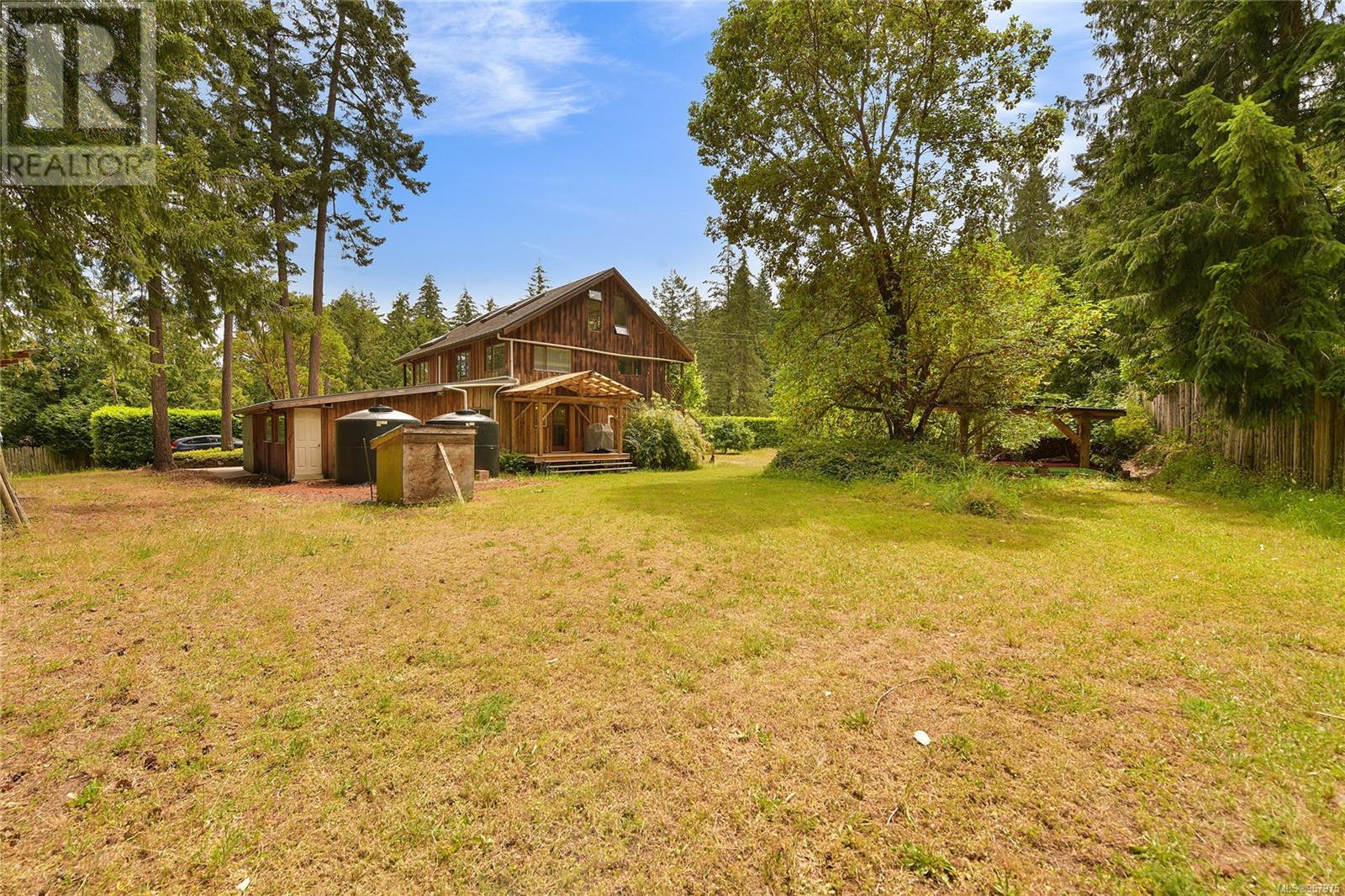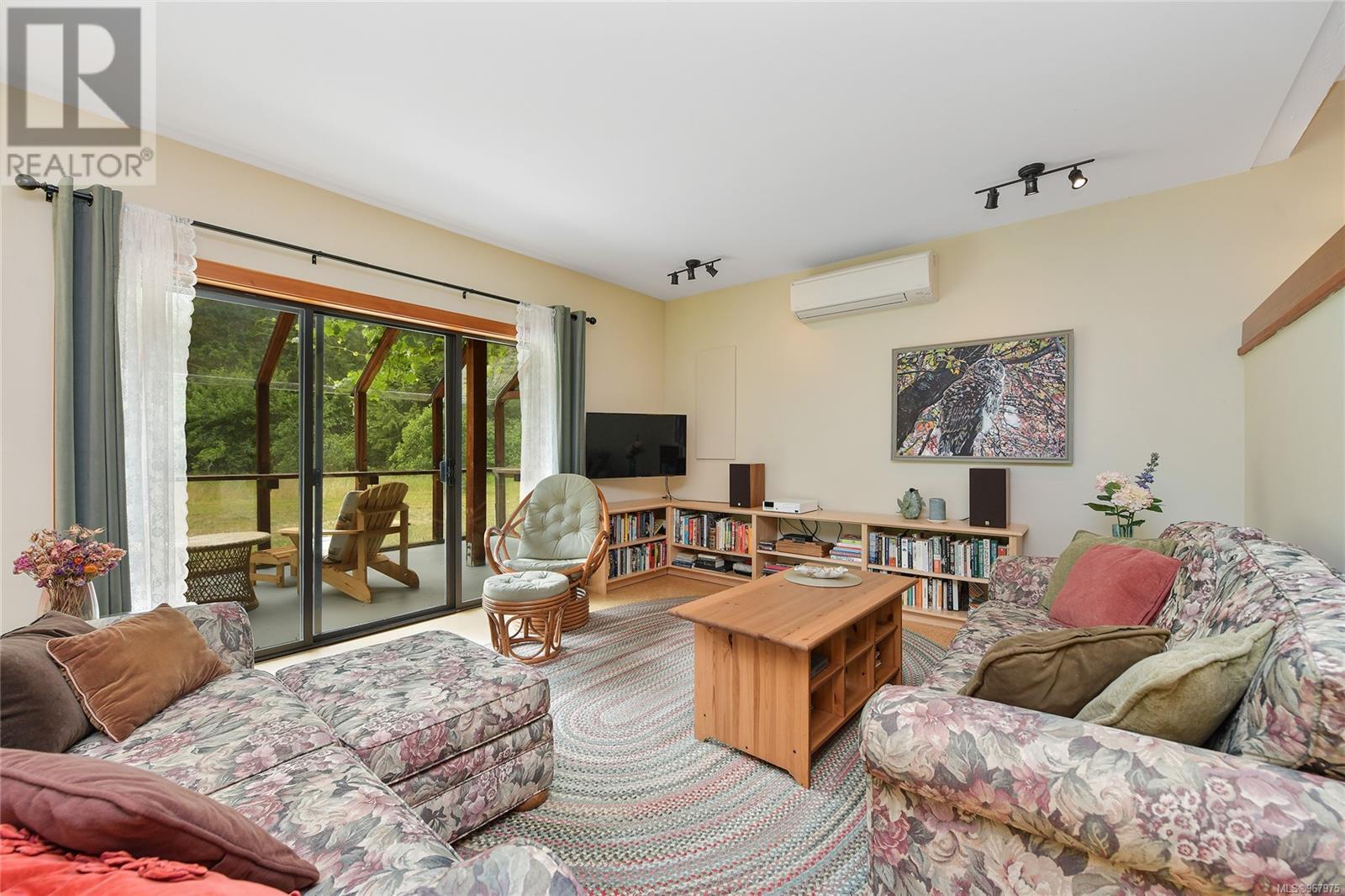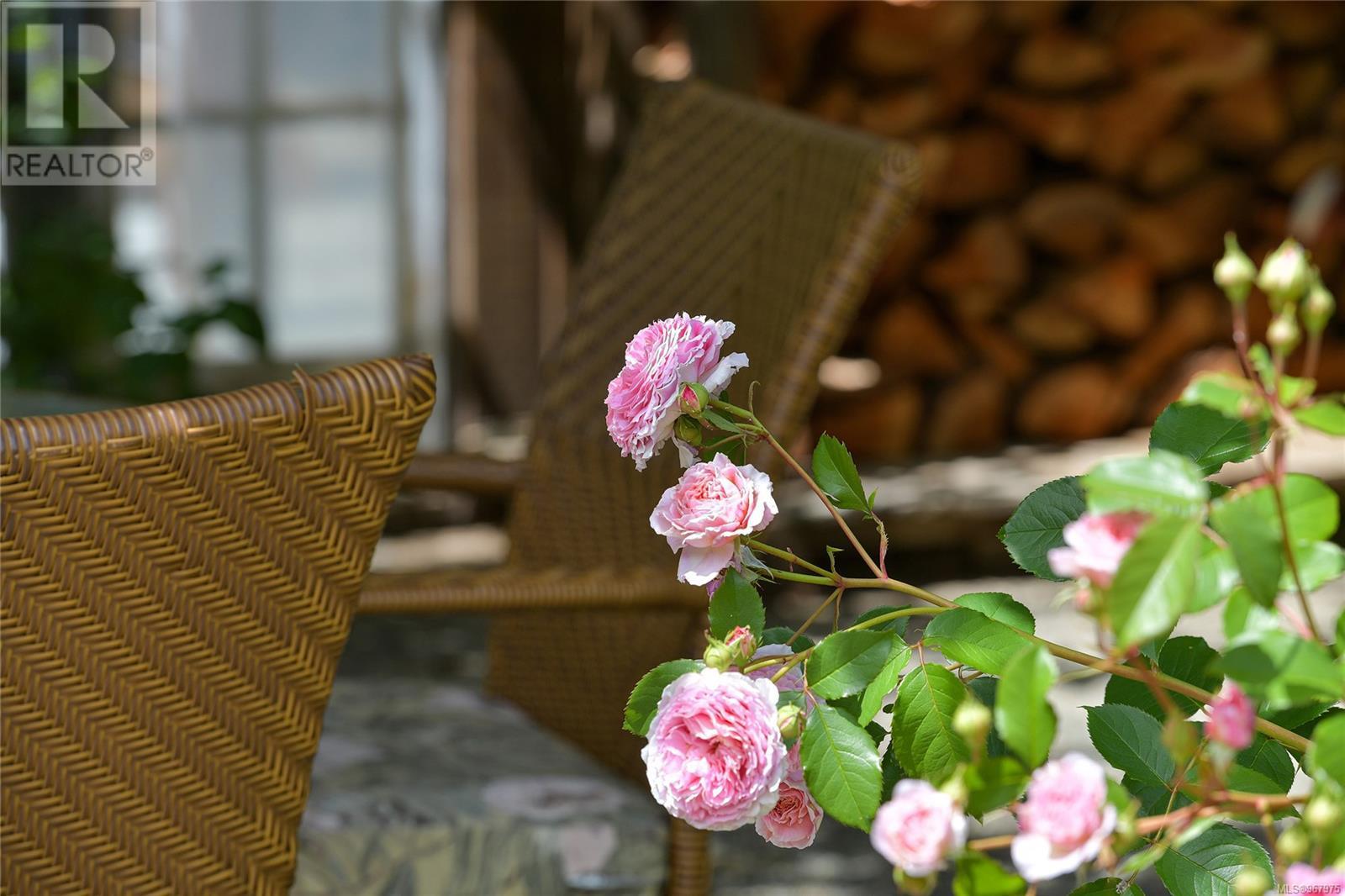625 Fernhill Rd Mayne Island, British Columbia V0N 2J1
$799,000
Welcome to this extraordinary ultimate privacy oasis! This .92-acre property boasts a southfacing, sunny & warm environment, and has an abundance of vegetable gardens, fruit trees, & flowers - a gardener's dream. There is a studio with 2-piece bathroom & romantic outdoor shower. The flat, usable land features it's own well & septic system. The crown jewel of this property is the 2631 square ft move-in-ready grandeur house featuring 2 main bdrms, 4 bathrooms (2 with heated floors), an office/den/third bedroom & a farm-style kitchen. Additional highlights include a bright, open top floor that can serve as a gym, craft room, or guest room; wood & cork floors throughout; and a south-side solarium. Stay comfortable year round with amenities like a heat pump & a wood-burning stove. A 755 square-foot garage completes this package. Come feel the Magic! (id:58770)
Property Details
| MLS® Number | 967975 |
| Property Type | Single Family |
| Neigbourhood | Mayne Island |
| ParkingSpaceTotal | 4 |
| Plan | Vip15263 |
Building
| BathroomTotal | 4 |
| BedroomsTotal | 3 |
| ConstructedDate | 1983 |
| CoolingType | None |
| FireplacePresent | Yes |
| FireplaceTotal | 1 |
| HeatingFuel | Electric, Wood |
| HeatingType | Baseboard Heaters, Heat Pump |
| SizeInterior | 3386 Sqft |
| TotalFinishedArea | 2631 Sqft |
| Type | House |
Land
| AccessType | Road Access |
| Acreage | No |
| SizeIrregular | 0.92 |
| SizeTotal | 0.92 Ac |
| SizeTotalText | 0.92 Ac |
| ZoningType | Rural Residential |
Rooms
| Level | Type | Length | Width | Dimensions |
|---|---|---|---|---|
| Second Level | Office | 11'10 x 9'2 | ||
| Second Level | Bathroom | 11'9 x 7'7 | ||
| Second Level | Bathroom | 11'6 x 4'6 | ||
| Second Level | Bedroom | 15'4 x 14'2 | ||
| Second Level | Primary Bedroom | 17'5 x 13'6 | ||
| Third Level | Bathroom | 7'1 x 3'10 | ||
| Third Level | Bedroom | 33'9 x 20'10 | ||
| Main Level | Bathroom | 5'3 x 2'9 | ||
| Main Level | Laundry Room | 7'10 x 7'4 | ||
| Main Level | Entrance | 9'2 x 6'11 | ||
| Main Level | Kitchen | 15'2 x 11'2 | ||
| Main Level | Living Room | 18'0 x 17'4 | ||
| Main Level | Dining Room | 18'6 x 14'3 |
https://www.realtor.ca/real-estate/27108063/625-fernhill-rd-mayne-island-mayne-island
Interested?
Contact us for more information
Brenda Dean
424 Fernhill Rd, Box 35, Box 35
Mayne Island, British Columbia V0N 2J0
Chantelle Wallin
424 Fernhill Rd, Box 35, Box 35
Mayne Island, British Columbia V0N 2J0










































































