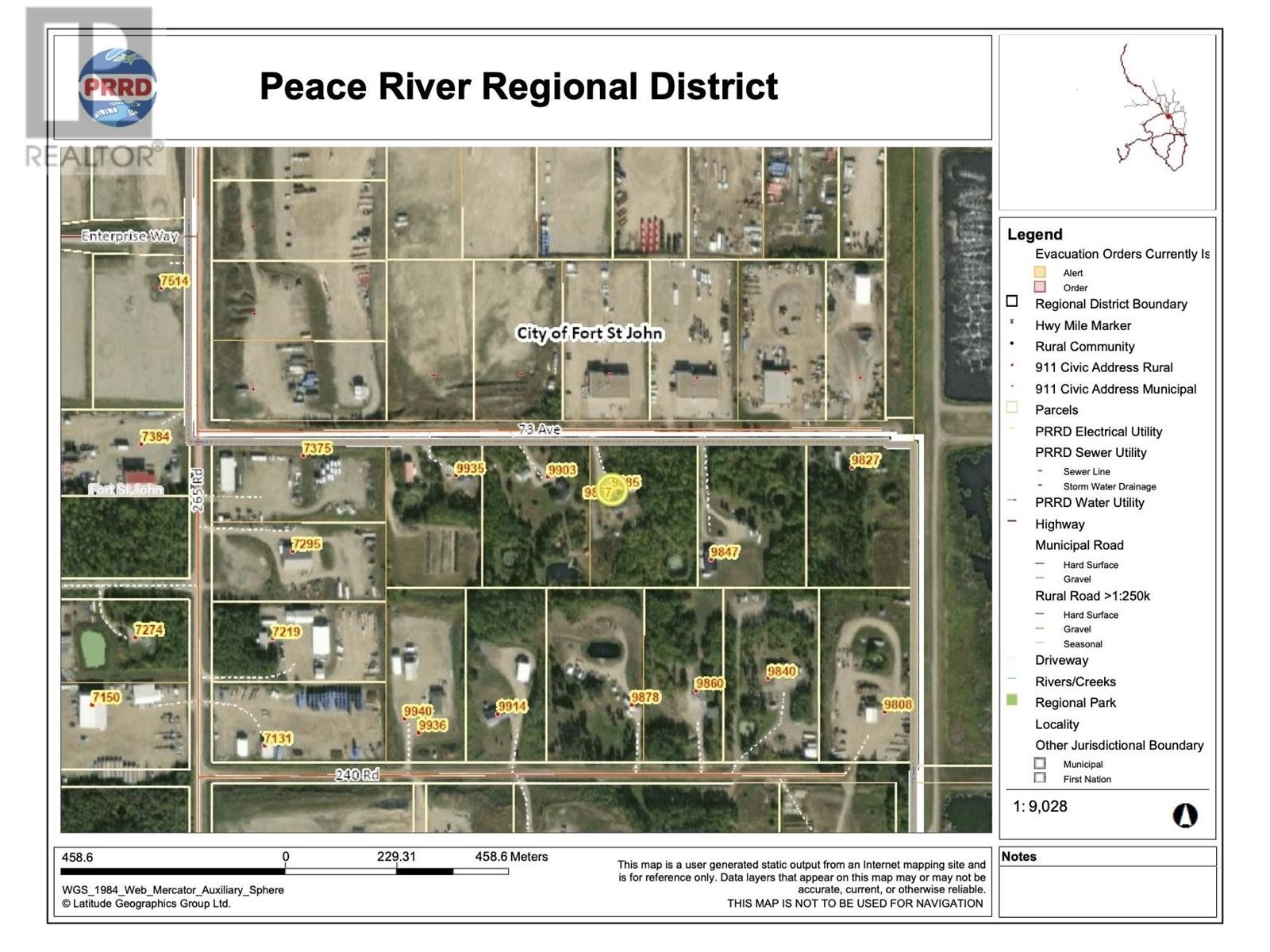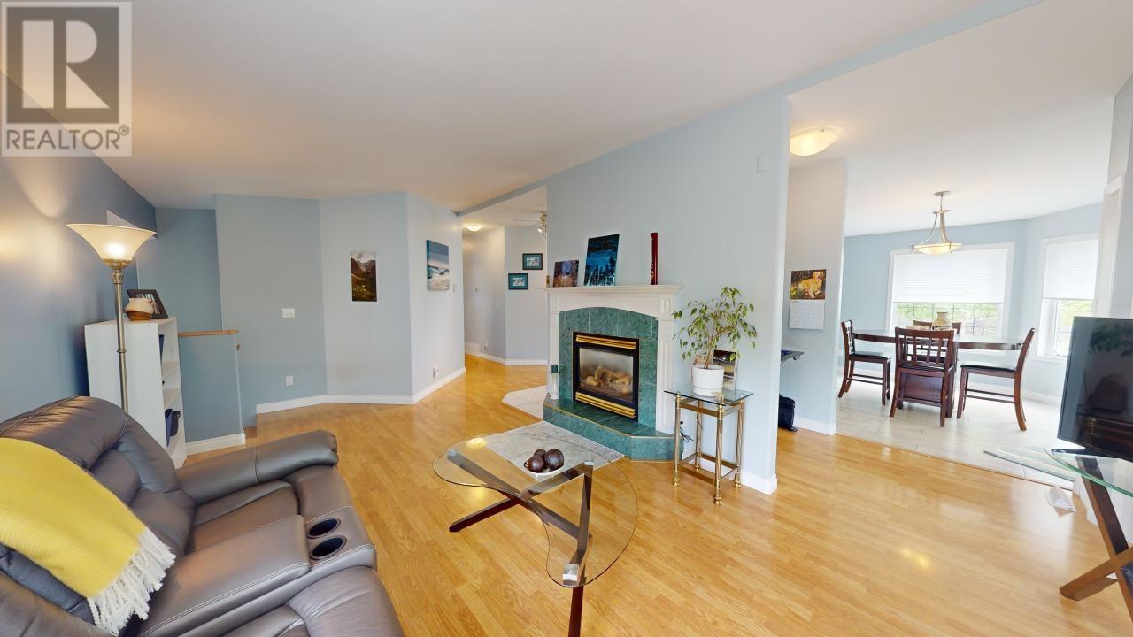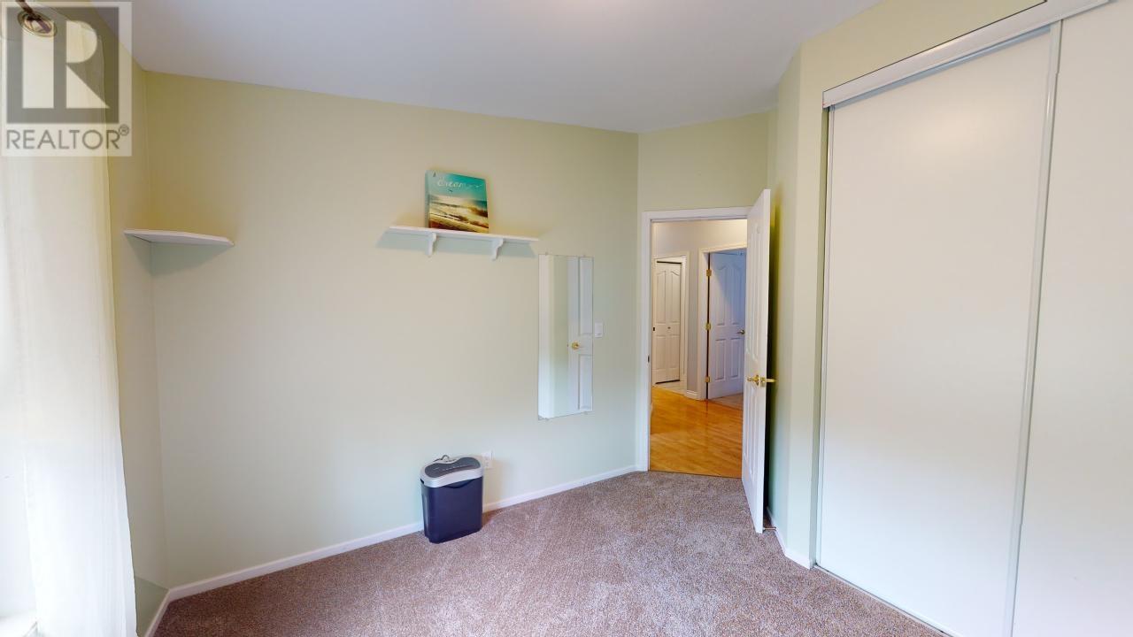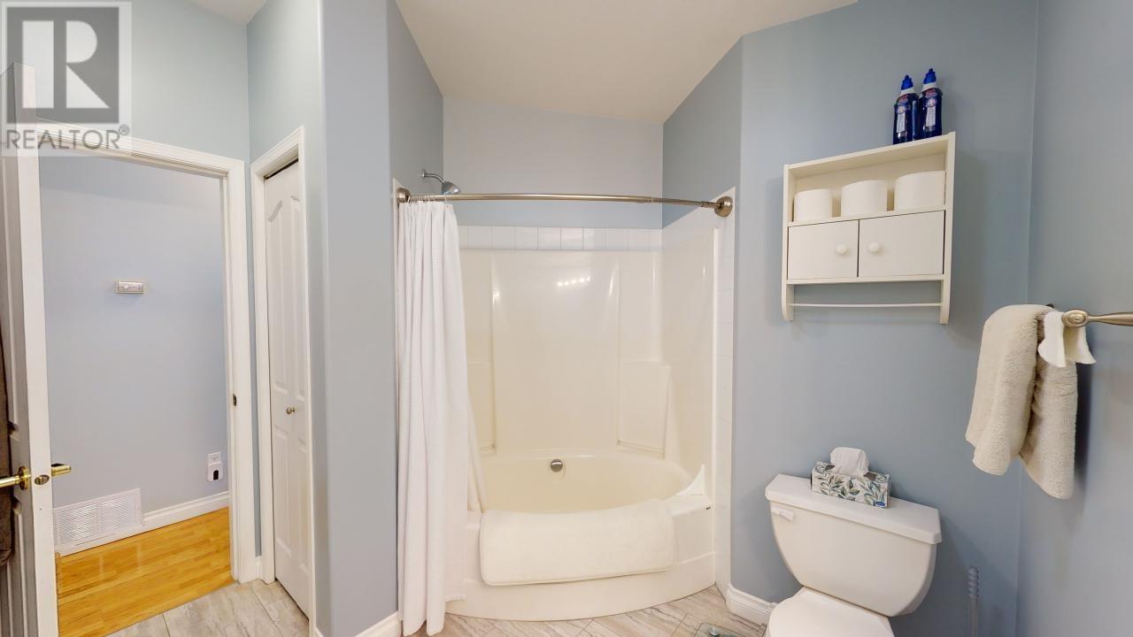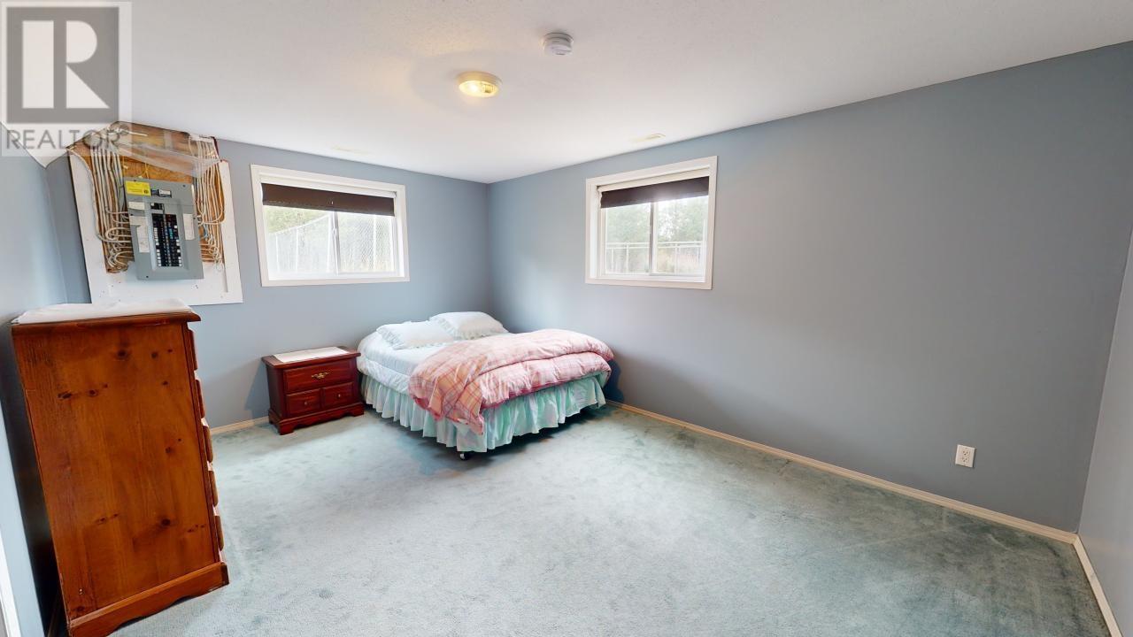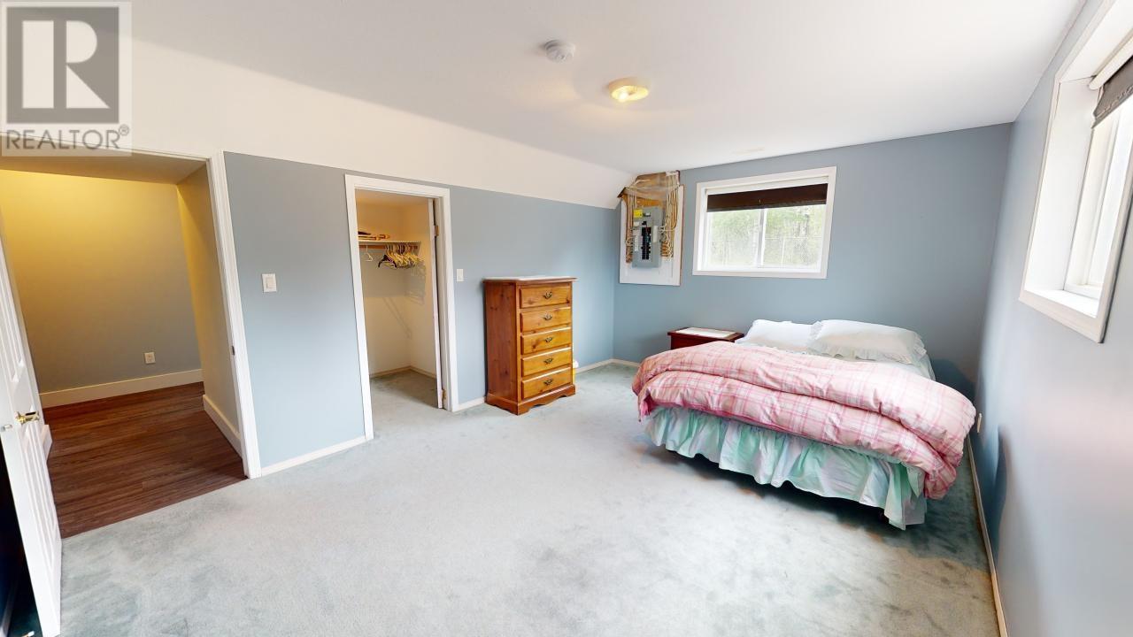9885 73 Avenue Fort St. John, British Columbia V1J 8K4
$749,900
* PREC - Personal Real Estate Corporation. Enjoy solitude at this 5-acre oasis just outside city limits with so many updates & indoor parking for your vehicles & toys in attached double garage & 23'x28' detached garage. Don't be surprised if you catch a glimpse of local wildlife. Bright 5 bdrm, 2 bath home with large windows overlooking the property & gardens. Enjoy coffee on the covered sundeck just off the dining area. Large pantry & island in the central kitchen with new countertops. 3 bdrms have walk-in-closets & a massive family room in the finished basement. Updates include: new roof 2019, new well 2020, carpet in 2022, furnace 2019, 2 new 40-gallon hot water tanks for heating the basement & garage, Fresh paint & new flooring in 2 bedrooms 2024. Fully fenced area for kids/pets. Greenhouse & fenced garden for the green-thumb! (id:58770)
Property Details
| MLS® Number | R2900120 |
| Property Type | Single Family |
Building
| BathroomTotal | 2 |
| BedroomsTotal | 5 |
| Appliances | Washer, Dryer, Refrigerator, Stove, Dishwasher |
| ArchitecturalStyle | Split Level Entry |
| BasementDevelopment | Finished |
| BasementType | Full (finished) |
| ConstructedDate | 1999 |
| ConstructionStyleAttachment | Detached |
| FireplacePresent | Yes |
| FireplaceTotal | 1 |
| FoundationType | Wood, Concrete Slab |
| HeatingFuel | Natural Gas |
| HeatingType | Forced Air, Radiant/infra-red Heat |
| RoofMaterial | Asphalt Shingle |
| RoofStyle | Conventional |
| StoriesTotal | 2 |
| SizeInterior | 2665 Sqft |
| Type | House |
| UtilityWater | Drilled Well |
Parking
| Detached Garage | |
| Garage | 2 |
| RV |
Land
| Acreage | Yes |
| SizeIrregular | 5.08 |
| SizeTotal | 5.08 Ac |
| SizeTotalText | 5.08 Ac |
Rooms
| Level | Type | Length | Width | Dimensions |
|---|---|---|---|---|
| Basement | Recreational, Games Room | 20 ft ,6 in | 29 ft | 20 ft ,6 in x 29 ft |
| Basement | Bedroom 4 | 11 ft ,1 in | 11 ft ,7 in | 11 ft ,1 in x 11 ft ,7 in |
| Basement | Other | 6 ft ,4 in | 4 ft ,1 in | 6 ft ,4 in x 4 ft ,1 in |
| Basement | Bedroom 5 | 16 ft ,2 in | 11 ft ,6 in | 16 ft ,2 in x 11 ft ,6 in |
| Basement | Laundry Room | 8 ft ,7 in | 11 ft ,6 in | 8 ft ,7 in x 11 ft ,6 in |
| Basement | Other | 7 ft ,7 in | 5 ft | 7 ft ,7 in x 5 ft |
| Main Level | Living Room | 22 ft ,1 in | 17 ft ,5 in | 22 ft ,1 in x 17 ft ,5 in |
| Main Level | Kitchen | 12 ft ,4 in | 11 ft ,7 in | 12 ft ,4 in x 11 ft ,7 in |
| Main Level | Dining Room | 12 ft ,3 in | 11 ft ,7 in | 12 ft ,3 in x 11 ft ,7 in |
| Main Level | Primary Bedroom | 14 ft ,9 in | 11 ft ,8 in | 14 ft ,9 in x 11 ft ,8 in |
| Main Level | Other | 7 ft ,8 in | 5 ft | 7 ft ,8 in x 5 ft |
| Main Level | Bedroom 2 | 9 ft ,7 in | 11 ft ,7 in | 9 ft ,7 in x 11 ft ,7 in |
| Main Level | Bedroom 3 | 10 ft ,1 in | 11 ft ,6 in | 10 ft ,1 in x 11 ft ,6 in |
| Main Level | Foyer | 11 ft | 5 ft ,1 in | 11 ft x 5 ft ,1 in |
https://www.realtor.ca/real-estate/27106073/9885-73-avenue-fort-st-john
Interested?
Contact us for more information
Elizabeth Chi
Personal Real Estate Corporation
101-9120 100 Avenue
Fort St. John, British Columbia V1J 1X4






