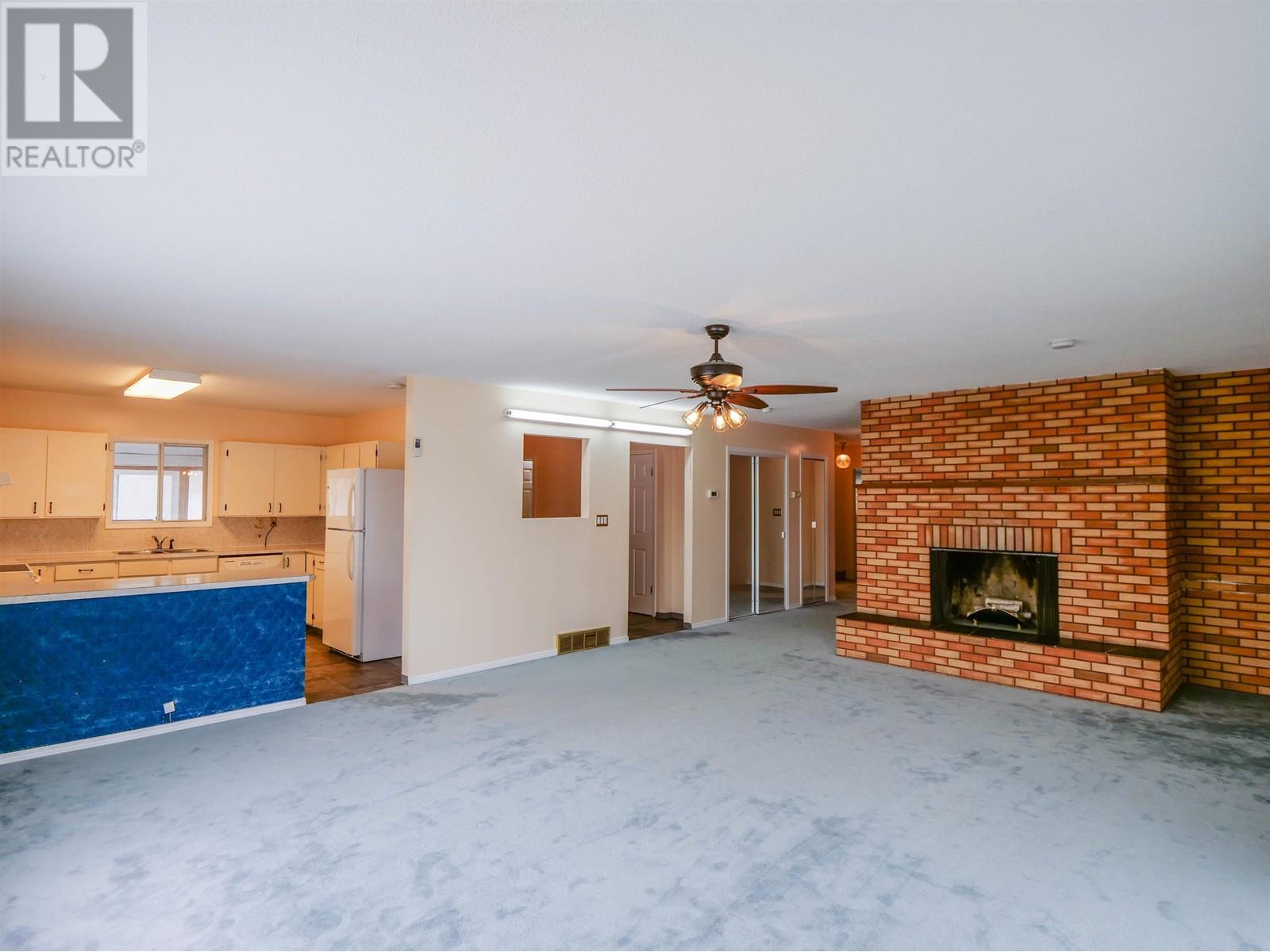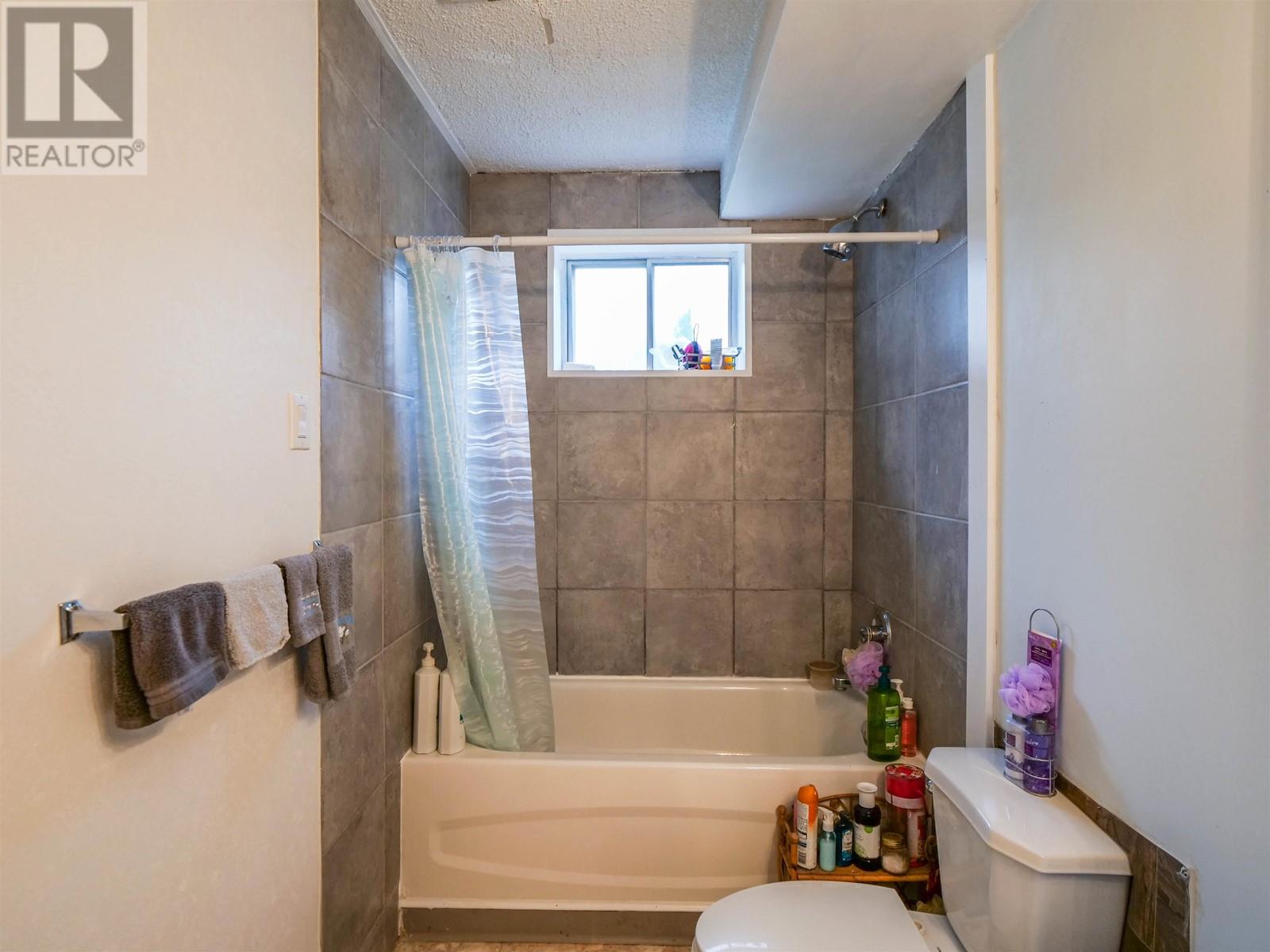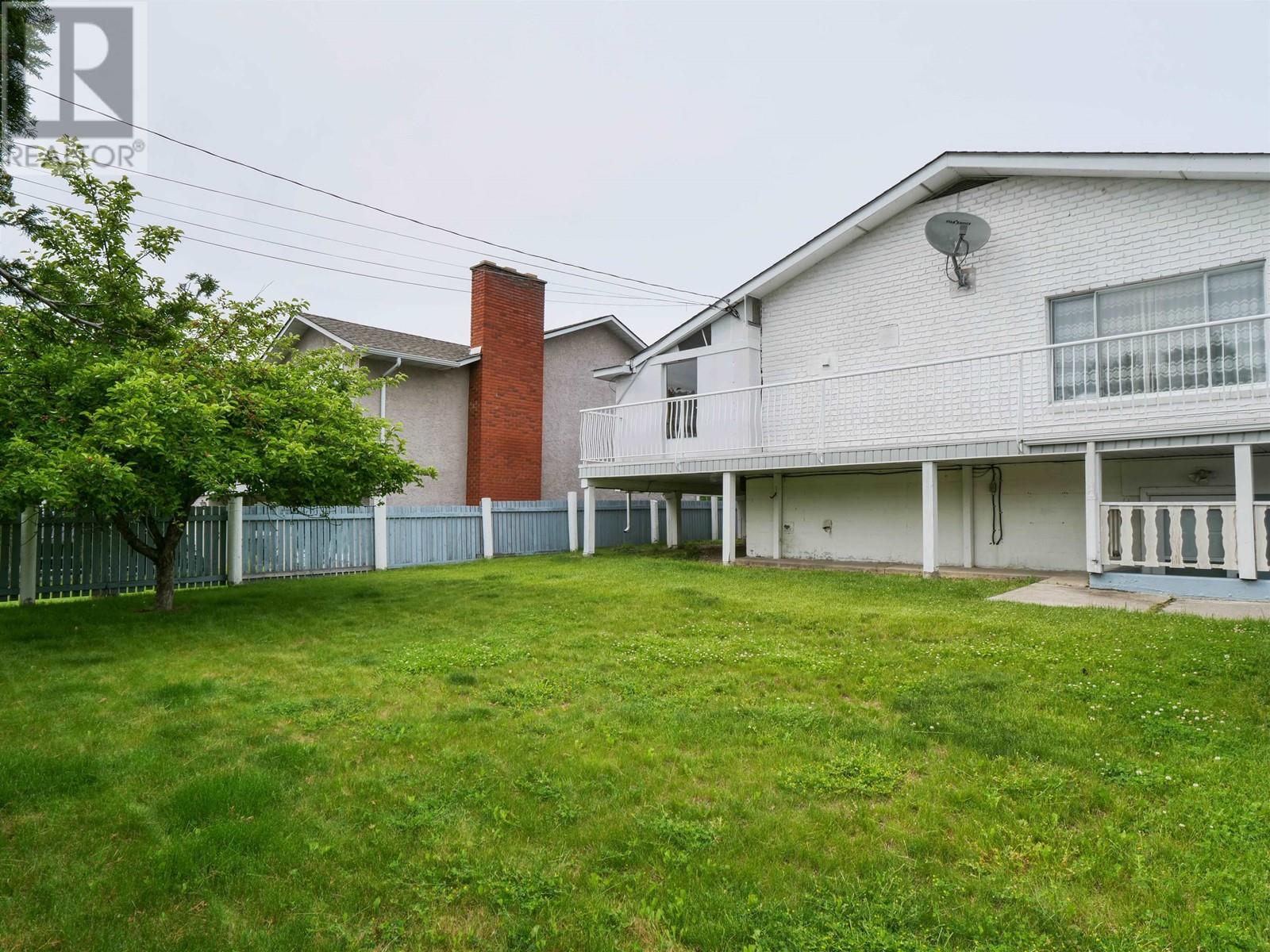807 Avery Avenue Quesnel, British Columbia V2J 1G9
$319,900
* PREC - Personal Real Estate Corporation. Discover this spacious 5 bed + den, 2.5-bath gem offering space and versatility. Enjoy a massive oversized double garage/shop with a storage room and a 2-bedroom plus den unauthorized suite. Situated on a large city lot with a spacious paved driveway providing ample parking, this property is perfect for investors or those seeking a great mortgage helper. The wrap-around deck and upstairs sunroom provide serene spots to relax. Cozy up to the wood fireplace upstairs or the natural gas fireplace in the suite. Shared laundry and a separate entrance for the suite ensure convenience. Bright, airy, and inviting – your perfect home awaits! (id:58770)
Property Details
| MLS® Number | R2899923 |
| Property Type | Single Family |
Building
| BathroomTotal | 3 |
| BedroomsTotal | 5 |
| Appliances | Washer/dryer Combo, Dishwasher, Refrigerator, Stove |
| ArchitecturalStyle | Split Level Entry |
| BasementDevelopment | Finished |
| BasementType | Full (finished) |
| ConstructedDate | 1972 |
| ConstructionStyleAttachment | Detached |
| FireplacePresent | Yes |
| FireplaceTotal | 2 |
| FoundationType | Concrete Perimeter |
| HeatingFuel | Natural Gas |
| HeatingType | Forced Air |
| RoofMaterial | Asphalt Shingle |
| RoofStyle | Conventional |
| StoriesTotal | 2 |
| SizeInterior | 3128 Sqft |
| Type | House |
| UtilityWater | Municipal Water |
Parking
| Garage | 2 |
| RV |
Land
| Acreage | No |
| SizeIrregular | 8000 |
| SizeTotal | 8000 Sqft |
| SizeTotalText | 8000 Sqft |
Rooms
| Level | Type | Length | Width | Dimensions |
|---|---|---|---|---|
| Lower Level | Living Room | 16 ft ,1 in | 20 ft ,4 in | 16 ft ,1 in x 20 ft ,4 in |
| Lower Level | Storage | 10 ft ,2 in | 5 ft ,1 in | 10 ft ,2 in x 5 ft ,1 in |
| Lower Level | Bedroom 4 | 10 ft ,2 in | 9 ft ,1 in | 10 ft ,2 in x 9 ft ,1 in |
| Lower Level | Bedroom 5 | 15 ft ,3 in | 8 ft ,1 in | 15 ft ,3 in x 8 ft ,1 in |
| Lower Level | Office | 10 ft | 13 ft ,8 in | 10 ft x 13 ft ,8 in |
| Lower Level | Laundry Room | 11 ft ,3 in | 5 ft ,1 in | 11 ft ,3 in x 5 ft ,1 in |
| Main Level | Living Room | 17 ft ,9 in | 23 ft ,8 in | 17 ft ,9 in x 23 ft ,8 in |
| Main Level | Kitchen | 11 ft ,2 in | 11 ft ,9 in | 11 ft ,2 in x 11 ft ,9 in |
| Main Level | Dining Room | 15 ft ,3 in | 9 ft ,3 in | 15 ft ,3 in x 9 ft ,3 in |
| Main Level | Other | 9 ft ,2 in | 14 ft ,2 in | 9 ft ,2 in x 14 ft ,2 in |
| Main Level | Primary Bedroom | 11 ft ,1 in | 14 ft ,5 in | 11 ft ,1 in x 14 ft ,5 in |
| Main Level | Bedroom 2 | 10 ft ,9 in | 10 ft | 10 ft ,9 in x 10 ft |
| Main Level | Bedroom 3 | 14 ft ,1 in | 10 ft | 14 ft ,1 in x 10 ft |
| Main Level | Storage | 11 ft ,1 in | 15 ft ,8 in | 11 ft ,1 in x 15 ft ,8 in |
| Main Level | Kitchen | 14 ft ,4 in | 39 ft ,5 in | 14 ft ,4 in x 39 ft ,5 in |
https://www.realtor.ca/real-estate/27101676/807-avery-avenue-quesnel
Interested?
Contact us for more information
Curtis Burbs Burbee
Personal Real Estate Corporation - TEAM BURBS
456 Reid Street
Quesnel, British Columbia V2J 2M6
Jordan Draper
TEAM BURBS
456 Reid Street
Quesnel, British Columbia V2J 2M6











































