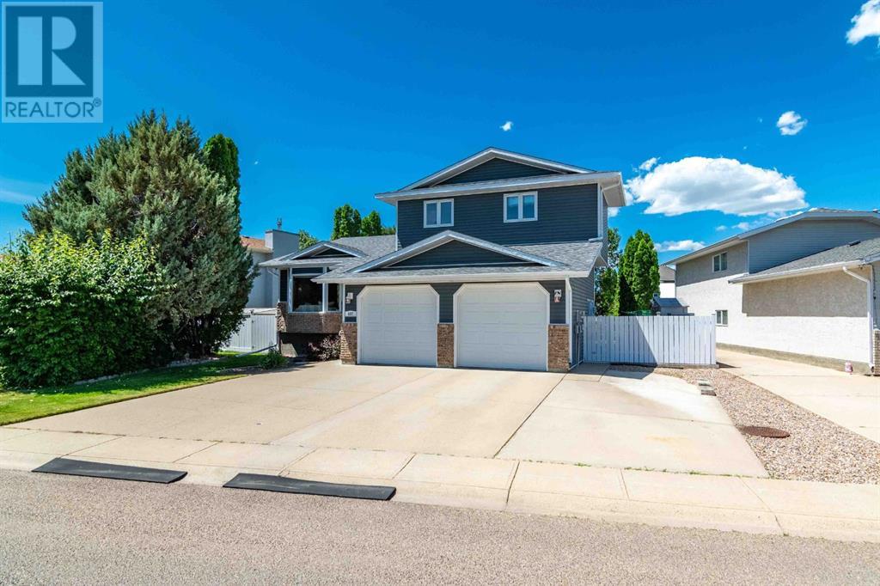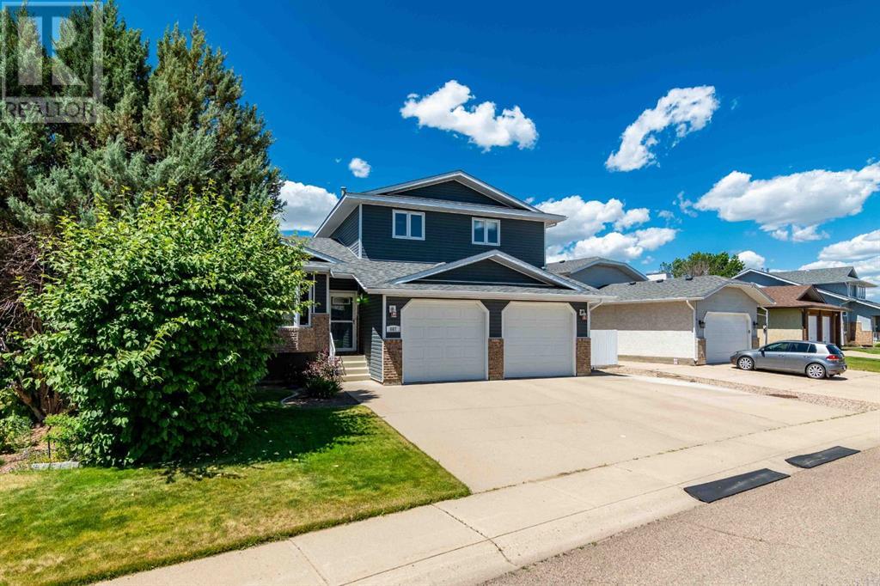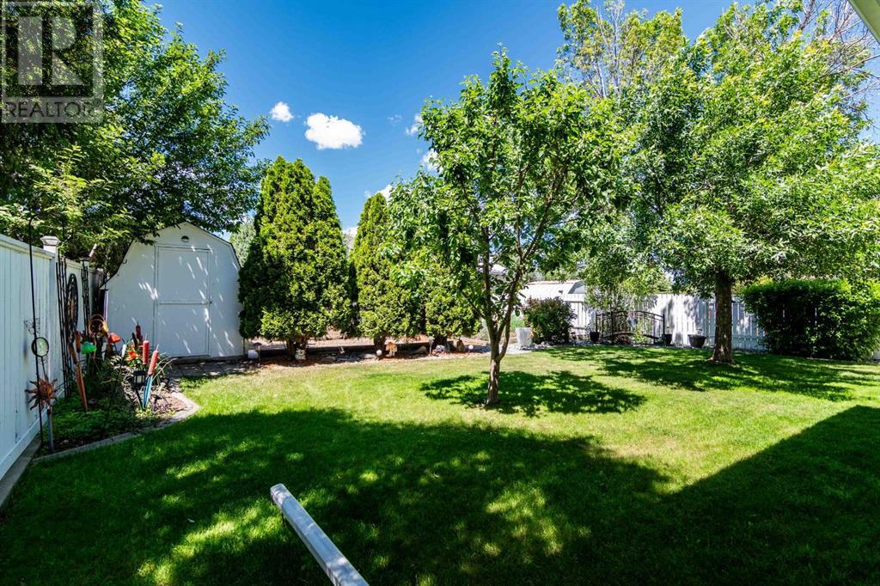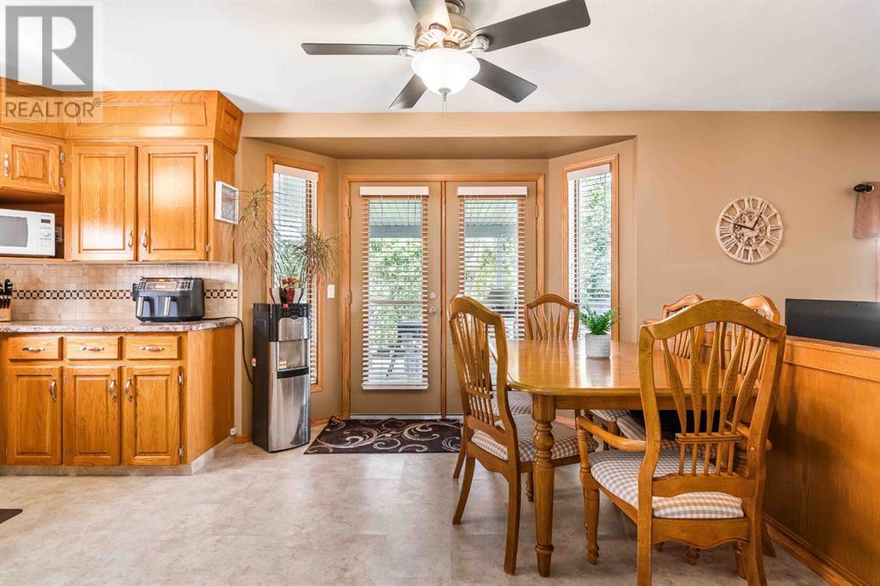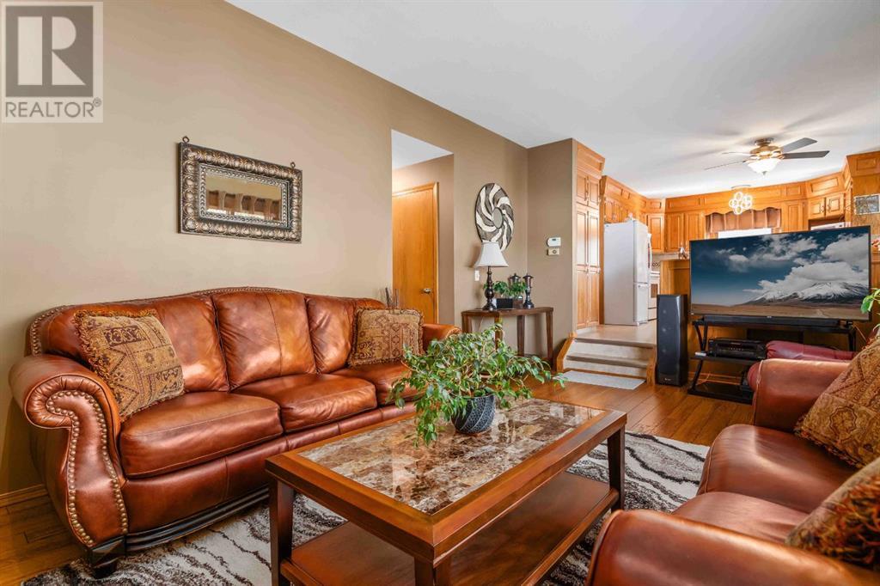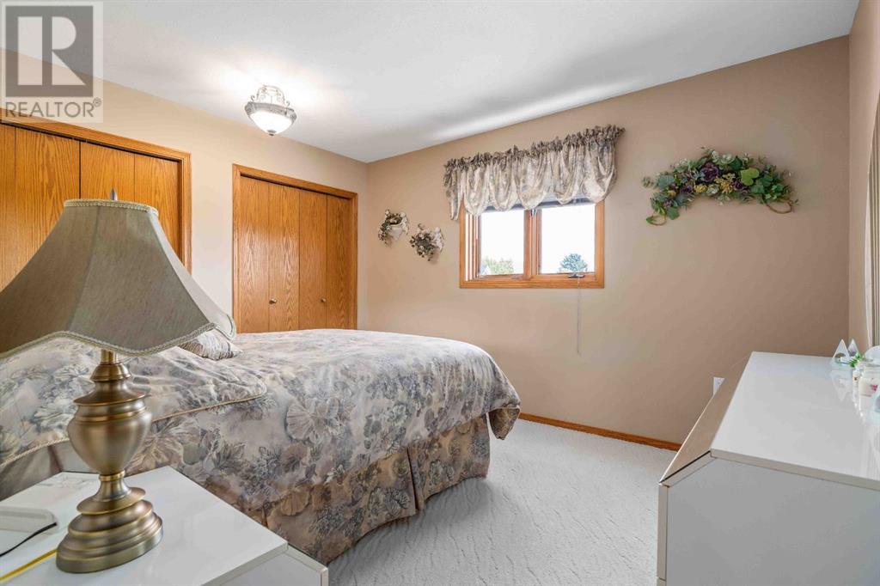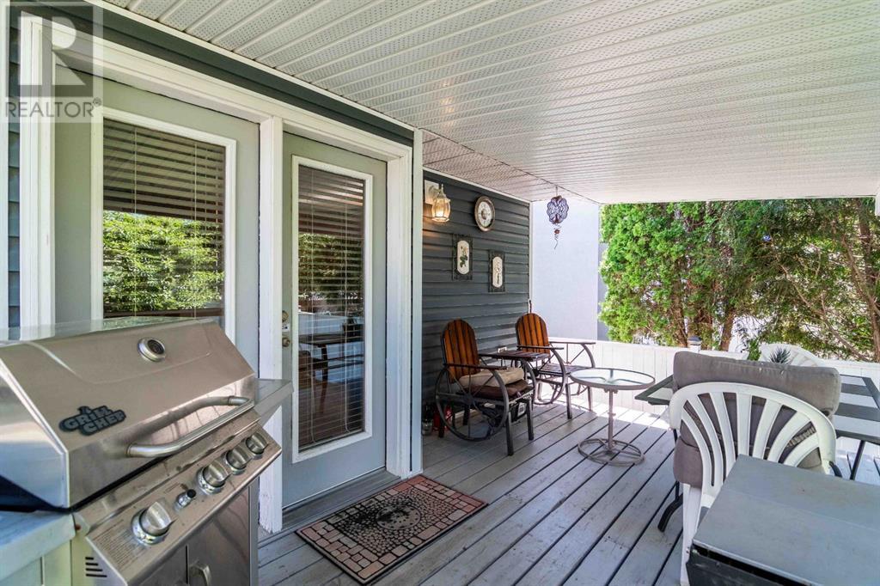687 Ross Glen Drive Se Medicine Hat, Alberta T1B 3X7
4 Bedroom
3 Bathroom
1795 sqft
Fireplace
Central Air Conditioning
Forced Air
Landscaped, Lawn
$459,900
This immaculate 4 bedroom, 3 bathroom, 2 storey house features a sunken living room, a double attached heated garage, and a beautifully landscaped yard with stunning curb appeal. Located right across the street from the picturesque coulees, this home offers a perfect blend of comfort and elegance. (id:58770)
Property Details
| MLS® Number | A2144730 |
| Property Type | Single Family |
| Community Name | Ross Glen |
| Features | See Remarks, Other, Back Lane |
| ParkingSpaceTotal | 8 |
| Plan | 8710776 |
| Structure | Deck, See Remarks |
Building
| BathroomTotal | 3 |
| BedroomsAboveGround | 3 |
| BedroomsBelowGround | 1 |
| BedroomsTotal | 4 |
| Appliances | Refrigerator, Dishwasher, Stove |
| BasementDevelopment | Finished |
| BasementType | Full (finished) |
| ConstructedDate | 1987 |
| ConstructionStyleAttachment | Detached |
| CoolingType | Central Air Conditioning |
| ExteriorFinish | Vinyl Siding |
| FireplacePresent | Yes |
| FireplaceTotal | 1 |
| FlooringType | Carpeted, Hardwood |
| FoundationType | Poured Concrete |
| HalfBathTotal | 1 |
| HeatingFuel | Natural Gas |
| HeatingType | Forced Air |
| StoriesTotal | 2 |
| SizeInterior | 1795 Sqft |
| TotalFinishedArea | 1795 Sqft |
| Type | House |
Parking
| Attached Garage | 2 |
Land
| Acreage | No |
| FenceType | Fence |
| LandscapeFeatures | Landscaped, Lawn |
| SizeDepth | 36.57 M |
| SizeFrontage | 16.15 M |
| SizeIrregular | 6437.00 |
| SizeTotal | 6437 Sqft|4,051 - 7,250 Sqft |
| SizeTotalText | 6437 Sqft|4,051 - 7,250 Sqft |
| ZoningDescription | R Ld |
Rooms
| Level | Type | Length | Width | Dimensions |
|---|---|---|---|---|
| Second Level | 4pc Bathroom | .00 Ft x .00 Ft | ||
| Second Level | 4pc Bathroom | .00 Ft x .00 Ft | ||
| Second Level | Bedroom | 9.25 Ft x 12.67 Ft | ||
| Second Level | Bedroom | 12.58 Ft x 12.67 Ft | ||
| Second Level | Primary Bedroom | 12.75 Ft x 13.67 Ft | ||
| Basement | Bedroom | 14.42 Ft x 10.83 Ft | ||
| Basement | Bonus Room | 12.83 Ft x 10.67 Ft | ||
| Basement | Recreational, Games Room | 21.42 Ft x 21.75 Ft | ||
| Basement | Storage | .00 Ft x .00 Ft | ||
| Basement | Furnace | .00 Ft x .00 Ft | ||
| Main Level | 2pc Bathroom | 5.67 Ft x 7.67 Ft | ||
| Main Level | Breakfast | 8.58 Ft x 13.83 Ft | ||
| Main Level | Dining Room | 15.67 Ft x 9.33 Ft | ||
| Main Level | Family Room | 19.25 Ft x 11.92 Ft | ||
| Main Level | Kitchen | 7.92 Ft x 13.58 Ft | ||
| Main Level | Laundry Room | 5.25 Ft x 7.58 Ft | ||
| Main Level | Living Room | 15.67 Ft x 14.17 Ft |
https://www.realtor.ca/real-estate/27102563/687-ross-glen-drive-se-medicine-hat-ross-glen
Interested?
Contact us for more information
Tara Lam
Associate
Source 1 Realty Corp.
761 - 6 Street Se
Medicine Hat, Alberta T1A 1H9
761 - 6 Street Se
Medicine Hat, Alberta T1A 1H9
Marty Mayer
Associate
Source 1 Realty Corp.
761 - 6 Street Se
Medicine Hat, Alberta T1A 1H9
761 - 6 Street Se
Medicine Hat, Alberta T1A 1H9



