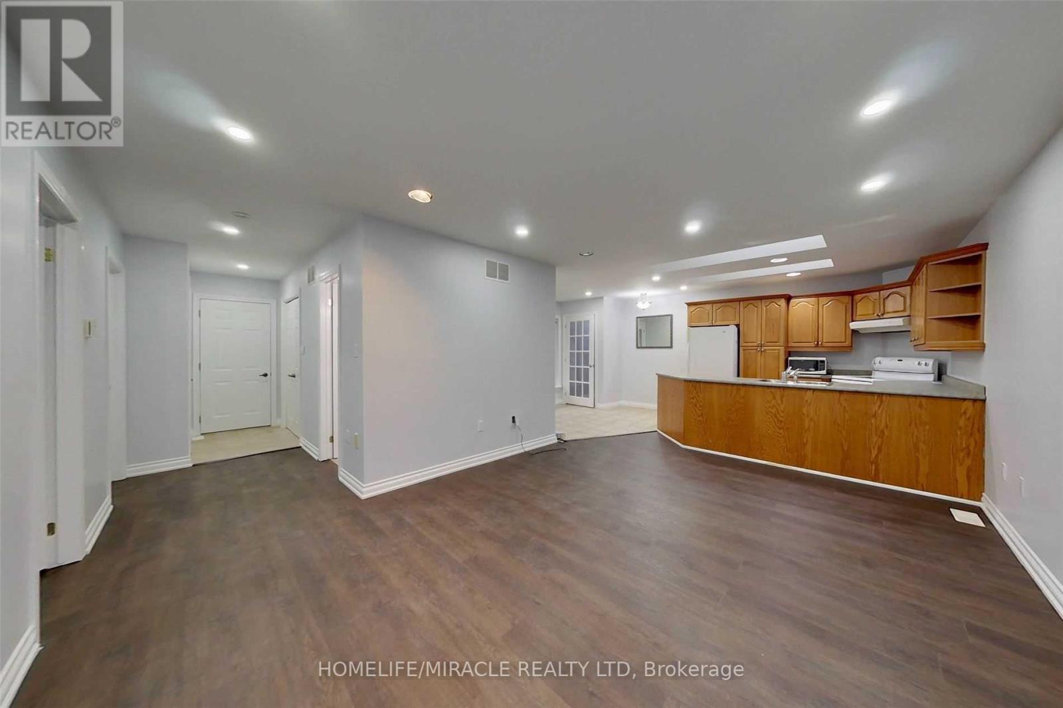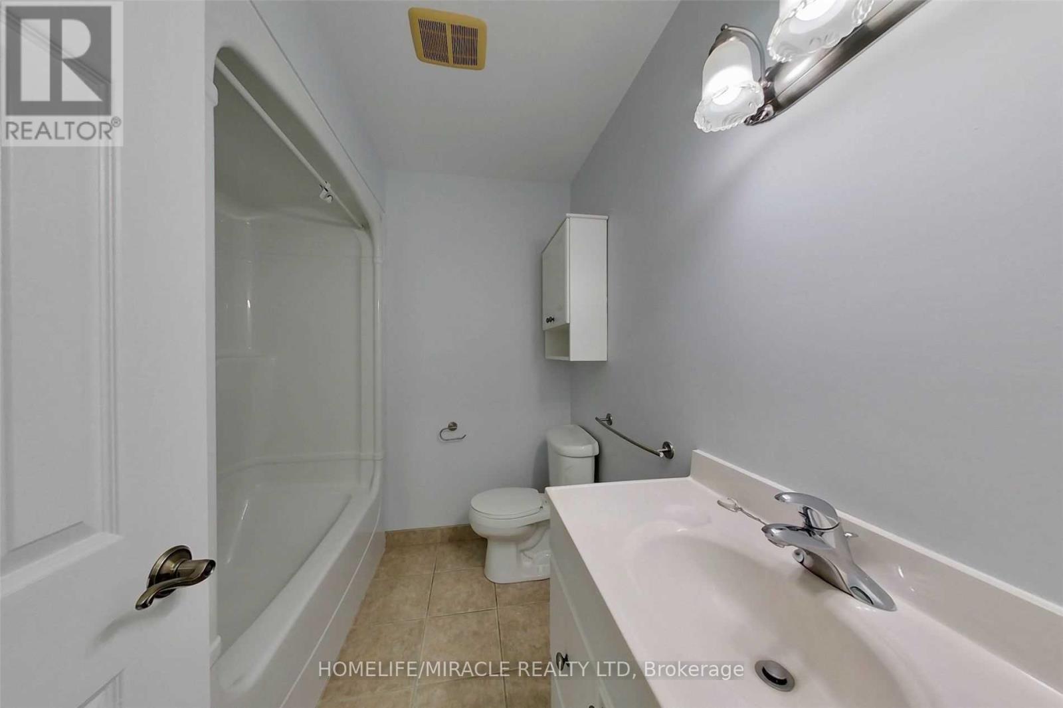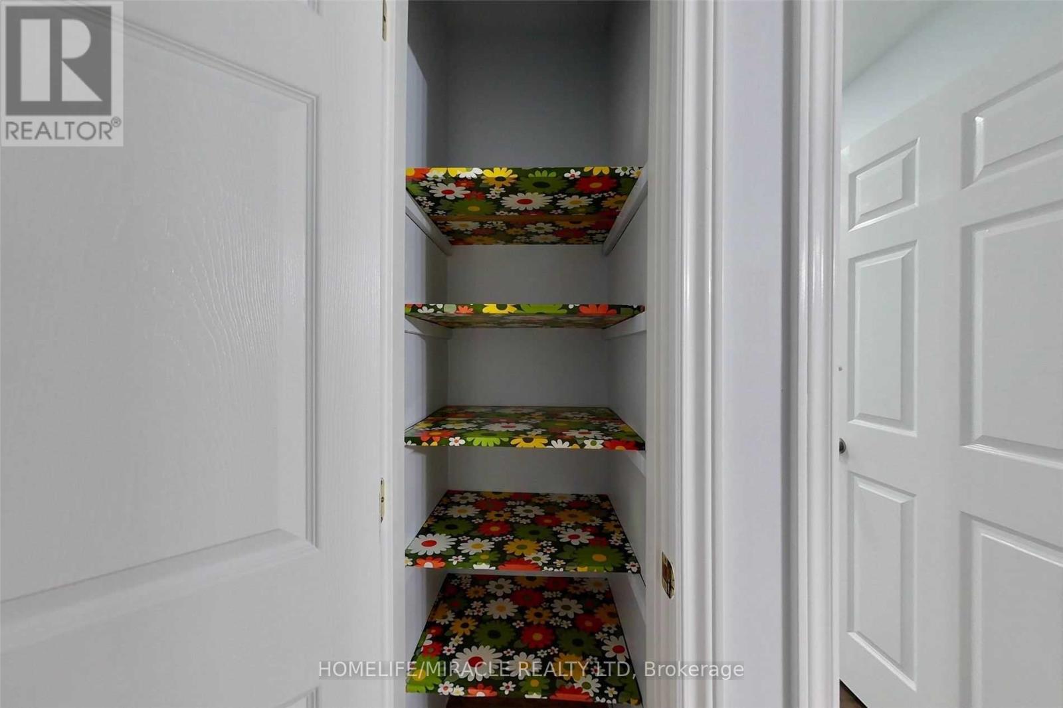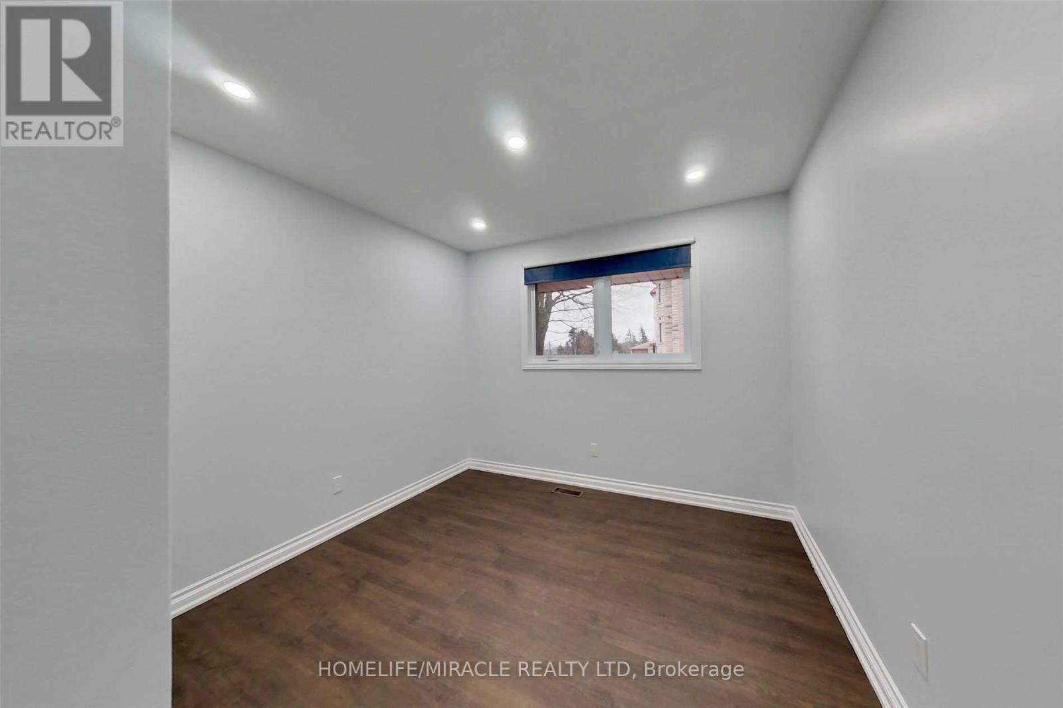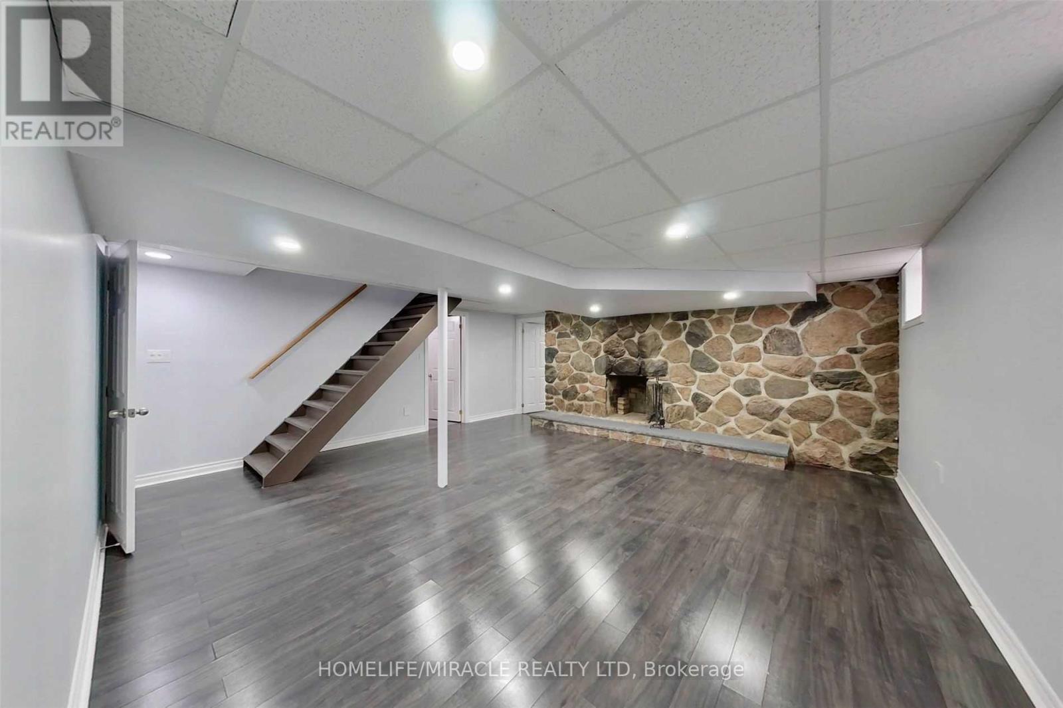14422 Bramalea Road E Caledon, Ontario L7C 2P6
$1,725,000
Amazing beautiful house with 5+6 bedrooms This detached home is two homes in one . The second unit is legal apartment and is above grade. Nestled in an amazing park like setting with inground swimming pool surrounded by gorgeous perennial flowerbeds + many mature trees offering great privacy. Three car/garage & paved driveway. A beautiful home waiting for the right family. **** EXTRAS **** Features include: LEGAL APARTMENT SECOND UNIT WITH 2 bedrooms plus 3 beds. 2 front doors. Two sections to the basement allowing two rec rooms. A music room & bedroom ,study room. Home is located in mayfield District. Ample storage. (id:58770)
Property Details
| MLS® Number | W8482806 |
| Property Type | Single Family |
| Community Name | Rural Caledon |
| ParkingSpaceTotal | 10 |
| PoolType | Inground Pool |
Building
| BathroomTotal | 3 |
| BedroomsAboveGround | 5 |
| BedroomsBelowGround | 6 |
| BedroomsTotal | 11 |
| ArchitecturalStyle | Bungalow |
| BasementDevelopment | Finished |
| BasementFeatures | Apartment In Basement |
| BasementType | N/a (finished) |
| ConstructionStyleAttachment | Detached |
| CoolingType | Central Air Conditioning |
| ExteriorFinish | Brick |
| FlooringType | Ceramic, Vinyl, Hardwood, Carpeted |
| FoundationType | Brick |
| HalfBathTotal | 1 |
| HeatingFuel | Propane |
| HeatingType | Forced Air |
| StoriesTotal | 1 |
| Type | House |
Parking
| Attached Garage |
Land
| Acreage | No |
| Sewer | Septic System |
| SizeDepth | 283 Ft |
| SizeFrontage | 150 Ft |
| SizeIrregular | 150 X 283 Ft |
| SizeTotalText | 150 X 283 Ft|1/2 - 1.99 Acres |
| ZoningDescription | A1 |
Rooms
| Level | Type | Length | Width | Dimensions |
|---|---|---|---|---|
| Lower Level | Recreational, Games Room | 5.34 m | 5.66 m | 5.34 m x 5.66 m |
| Lower Level | Bedroom | 4.91 m | 3.36 m | 4.91 m x 3.36 m |
| Lower Level | Recreational, Games Room | 8.31 m | 5.81 m | 8.31 m x 5.81 m |
| Main Level | Kitchen | 5.63 m | 4.55 m | 5.63 m x 4.55 m |
| Main Level | Living Room | 5.85 m | 3.55 m | 5.85 m x 3.55 m |
| Main Level | Primary Bedroom | 5.14 m | 3.87 m | 5.14 m x 3.87 m |
| Main Level | Bedroom 2 | 3.82 m | 2.77 m | 3.82 m x 2.77 m |
| Main Level | Bedroom 3 | 3.07 m | 2.99 m | 3.07 m x 2.99 m |
| Main Level | Kitchen | 5.12 m | 3.62 m | 5.12 m x 3.62 m |
| Main Level | Living Room | 5.01 m | 3.82 m | 5.01 m x 3.82 m |
| Main Level | Primary Bedroom | 4.24 m | 3.59 m | 4.24 m x 3.59 m |
| Main Level | Bedroom 2 | 3.4 m | 2.77 m | 3.4 m x 2.77 m |
https://www.realtor.ca/real-estate/27098079/14422-bramalea-road-e-caledon-rural-caledon
Interested?
Contact us for more information
Micky Bharj
Salesperson
20-470 Chrysler Drive
Brampton, Ontario L6S 0C1







