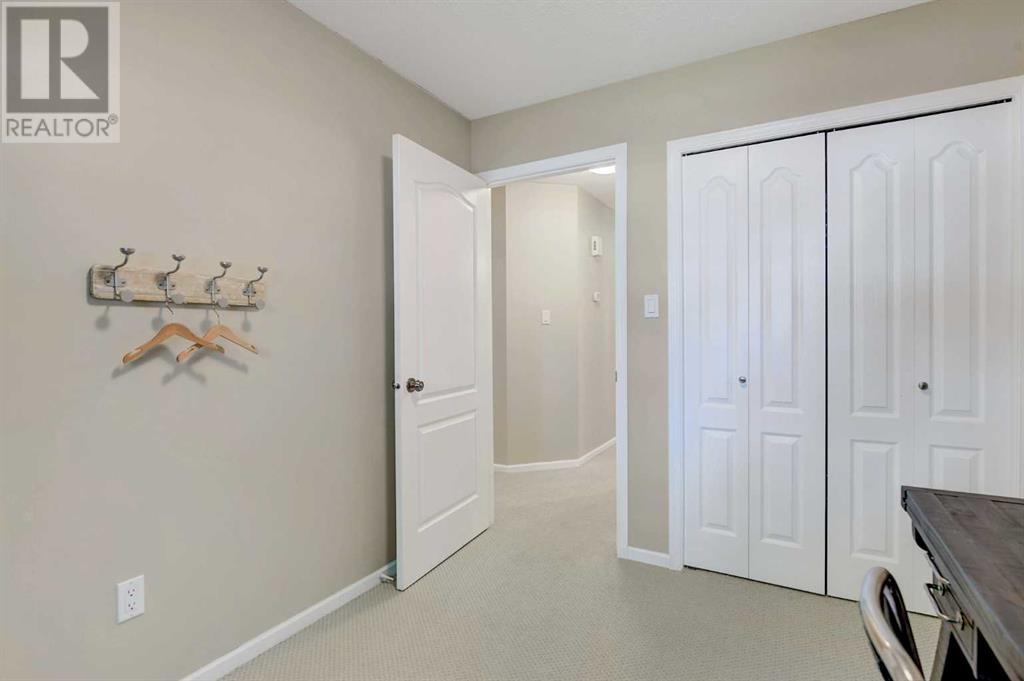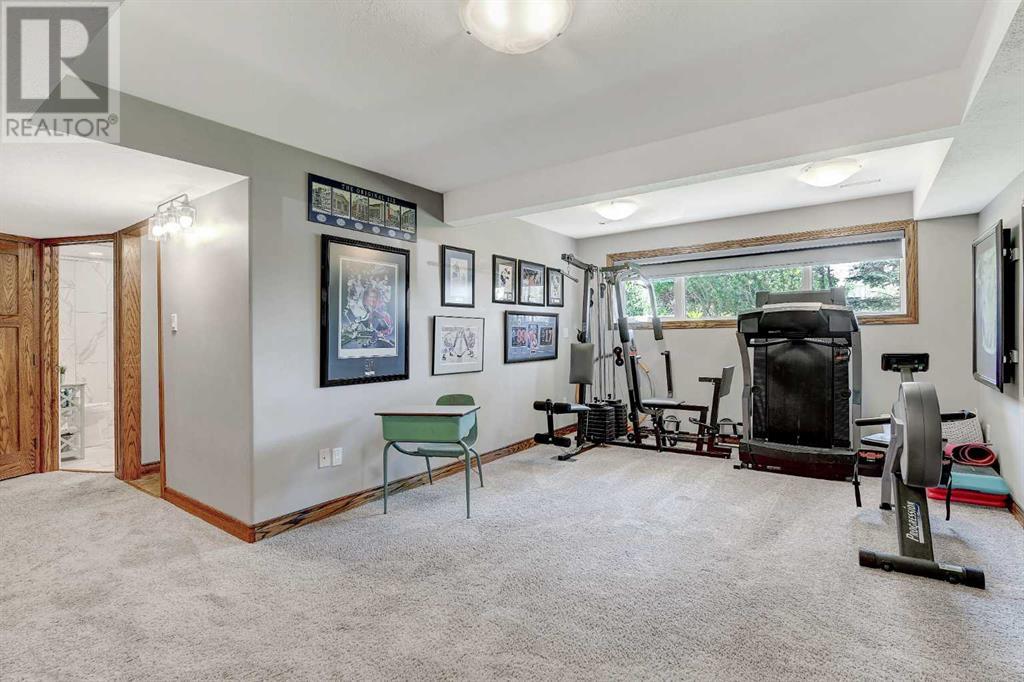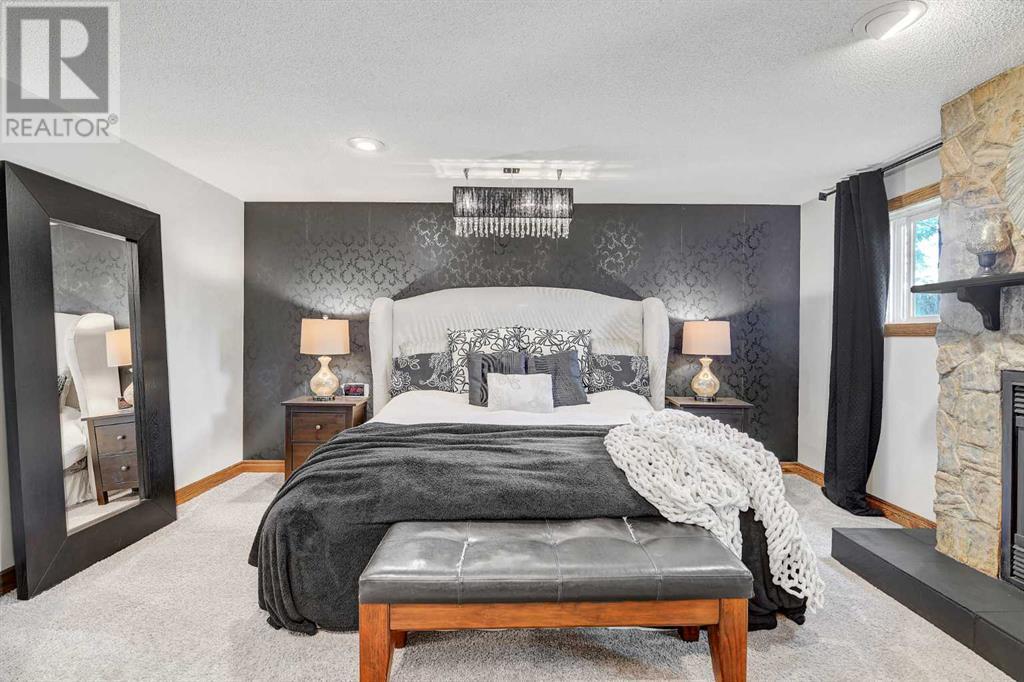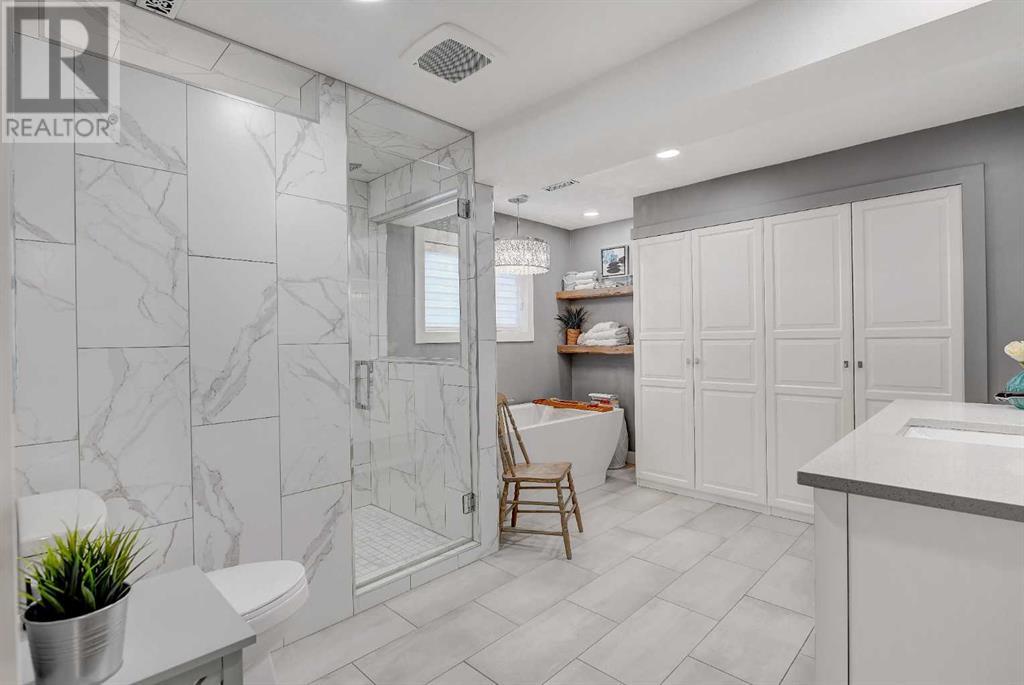739 Oak Drive Beaverlodge, Alberta T0H 0C0
$474,900
Welcome to your private oasis in Beaverlodge! This stunning bi-level home is situated on a spacious lot and a half, surrounded by mature trees that create a serene and secluded environment in both the front and back yards. The main floor boasts a large open concept design, featuring an updated kitchen with abundant cupboards and countertops. High-end stainless-steel appliances, including a brand new electric stove (not shown), making this kitchen a chef’s dream. The kitchen opens to an oversized dining area and a spacious living room with fireplace, both with access to the deck and the beautiful yard, making it perfect for entertaining. The main floor also includes a generous master bedroom with an ensuite, two additional good-sized bedrooms, and another full bathroom. Downstairs, the lower level offers a large family room with plenty of space for games tables or play areas. There is also a versatile bedroom with a fireplace that can serve as a master retreat, theatre room, private sitting area, or games room. The updated bathroom on this level features a fully tiled shower with a custom glass door, heated floors, a large soaker tub, and dual vanities. Completing the lower level is a large laundry and flex room with ample storage. Outside, you'll find a beautiful deck with designated BBQ and sitting areas, and a private area with privacy walls housing a hot tub (currently in need of repair). The yard, rich with mature trees, offers multiple areas for sitting, playing, and private enjoyment. Additional features include a heated attached garage, a large shed, and enough decking to cover the hot tub area if a different use is desired. This home perfectly combines comfort, style, and functionality, making it a must-see. Don't miss out on owning this beautiful, private retreat in Beaverlodge. (id:58770)
Property Details
| MLS® Number | A2144625 |
| Property Type | Single Family |
| AmenitiesNearBy | Schools, Shopping |
| Features | Treed, See Remarks, Other, French Door, Gas Bbq Hookup |
| ParkingSpaceTotal | 6 |
| Plan | 9621987 |
| Structure | Deck |
Building
| BathroomTotal | 3 |
| BedroomsAboveGround | 3 |
| BedroomsBelowGround | 1 |
| BedroomsTotal | 4 |
| Appliances | See Remarks |
| ArchitecturalStyle | Bi-level |
| BasementDevelopment | Finished |
| BasementType | Full (finished) |
| ConstructedDate | 1994 |
| ConstructionMaterial | Wood Frame |
| ConstructionStyleAttachment | Detached |
| CoolingType | Central Air Conditioning |
| ExteriorFinish | See Remarks |
| FireplacePresent | Yes |
| FireplaceTotal | 2 |
| FlooringType | Carpeted, Tile, Wood |
| FoundationType | Wood |
| HeatingFuel | Natural Gas |
| HeatingType | Other, See Remarks |
| SizeInterior | 1417 Sqft |
| TotalFinishedArea | 1417 Sqft |
| Type | House |
Parking
| Detached Garage | 2 |
Land
| Acreage | No |
| FenceType | Fence |
| LandAmenities | Schools, Shopping |
| LandscapeFeatures | Landscaped |
| SizeDepth | 36.6 M |
| SizeFrontage | 22.9 M |
| SizeIrregular | 9759.00 |
| SizeTotal | 9759 Sqft|7,251 - 10,889 Sqft |
| SizeTotalText | 9759 Sqft|7,251 - 10,889 Sqft |
| ZoningDescription | R-1 |
Rooms
| Level | Type | Length | Width | Dimensions |
|---|---|---|---|---|
| Lower Level | Primary Bedroom | 15.00 Ft x 16.67 Ft | ||
| Lower Level | 5pc Bathroom | Measurements not available | ||
| Main Level | Primary Bedroom | 11.25 Ft x 12.00 Ft | ||
| Main Level | Bedroom | 9.50 Ft x 10.00 Ft | ||
| Main Level | Bedroom | 8.50 Ft x 10.00 Ft | ||
| Main Level | 3pc Bathroom | Measurements not available | ||
| Main Level | 3pc Bathroom | Measurements not available |
https://www.realtor.ca/real-estate/27101633/739-oak-drive-beaverlodge
Interested?
Contact us for more information
Ruben Marin
Associate
118-8805 Resources Road
Grande Prairie, Alberta T8V 3A6





















































