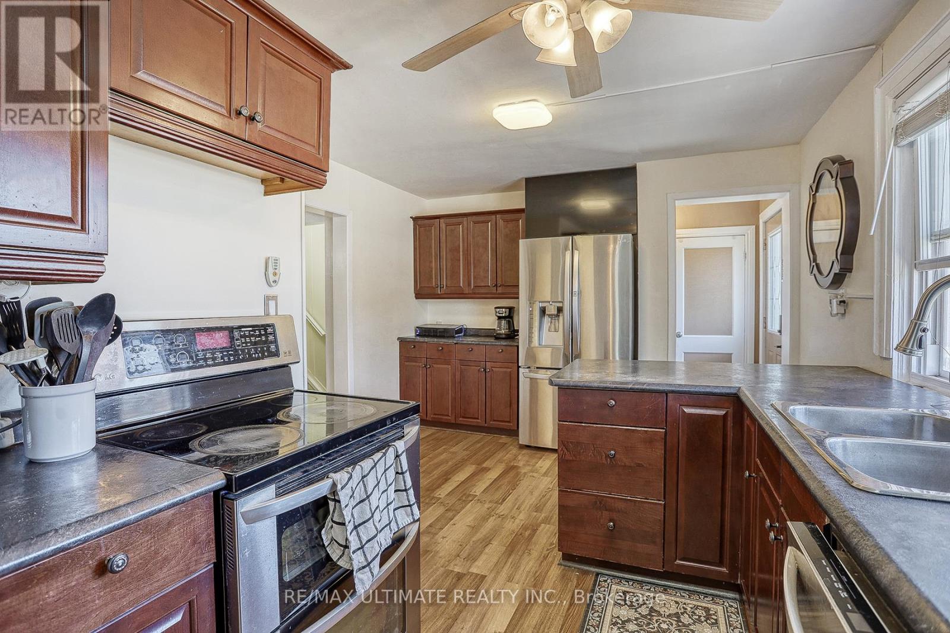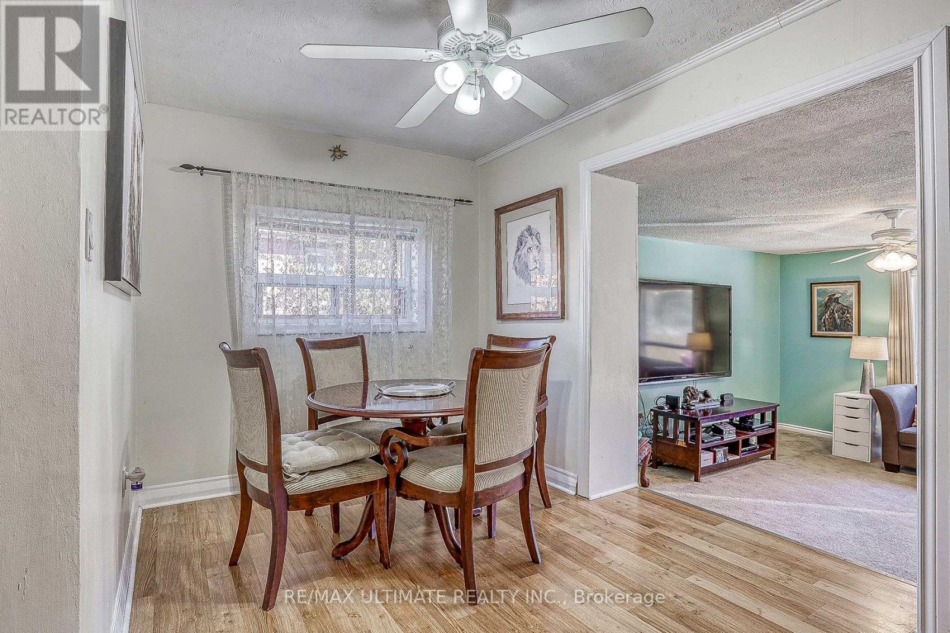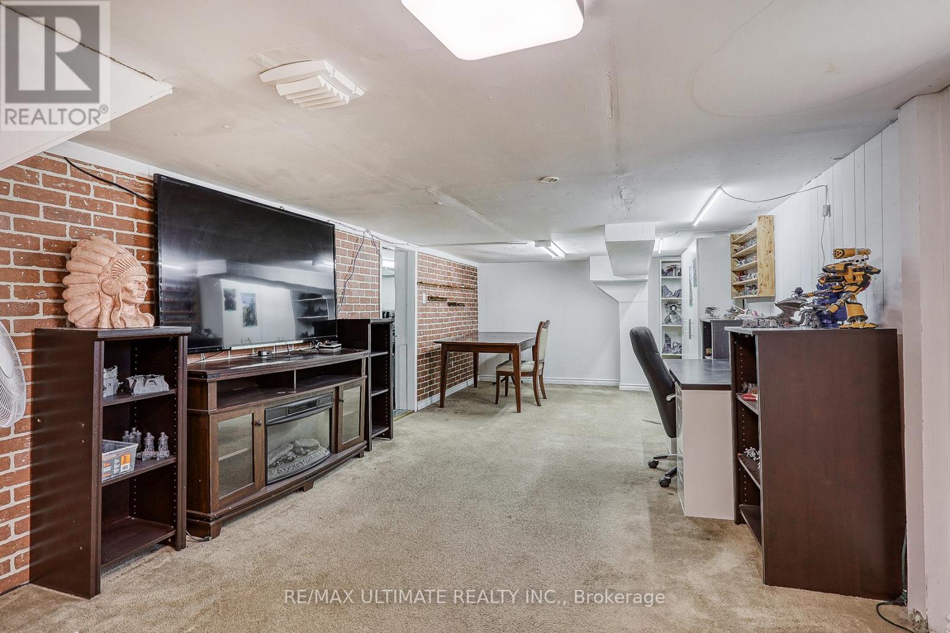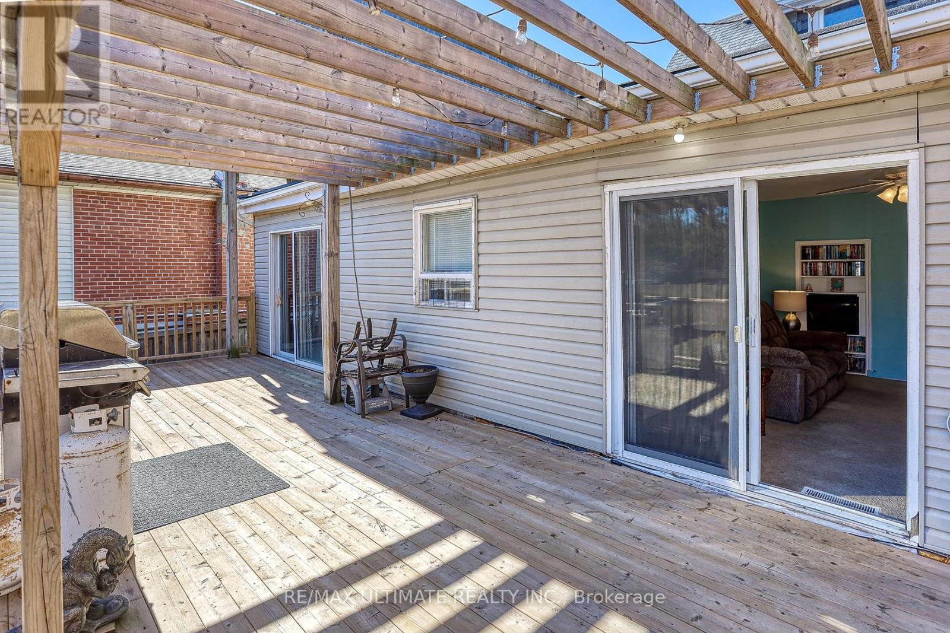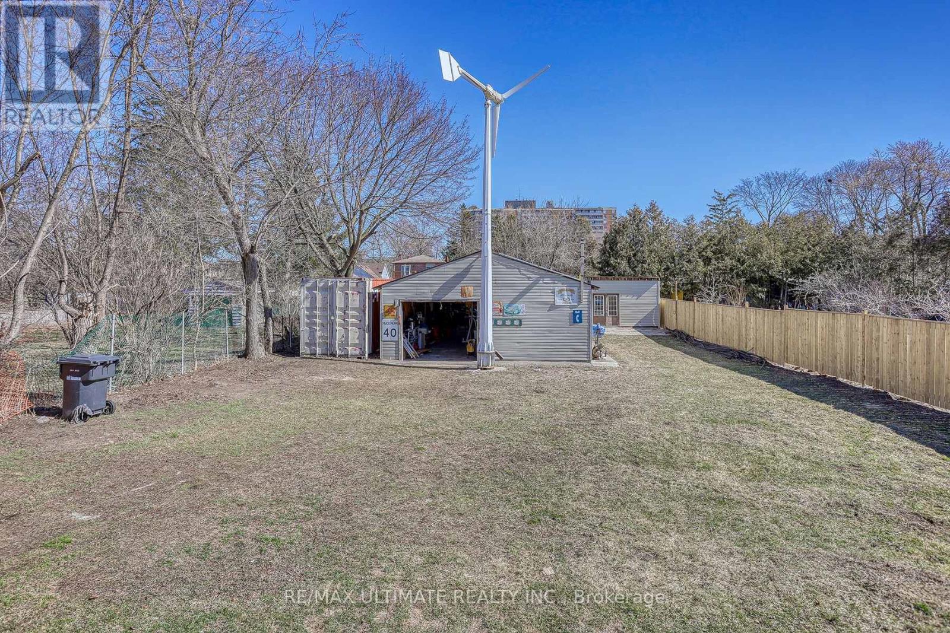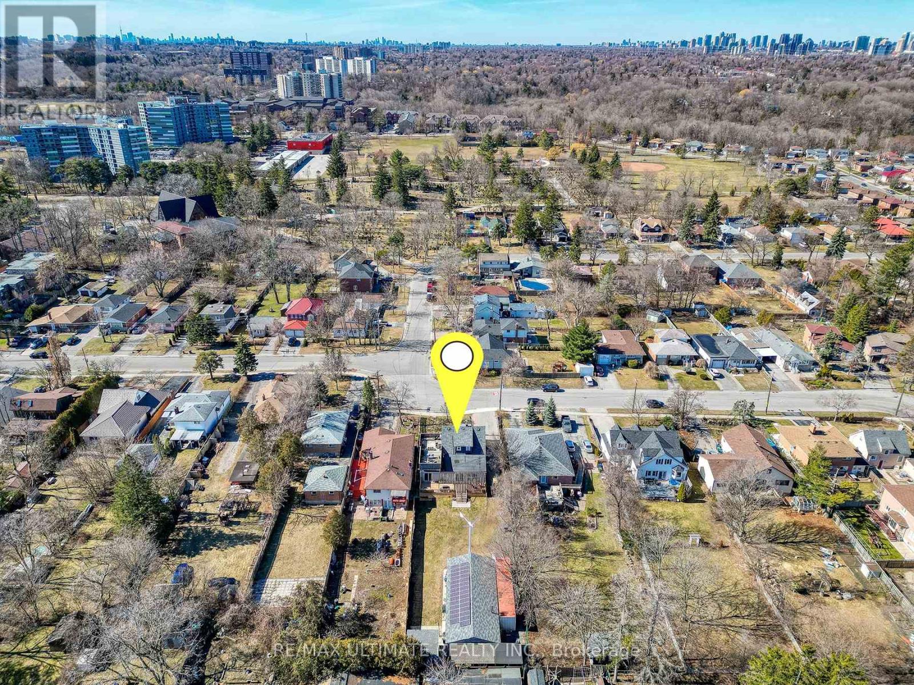45 Rodda Boulevard Toronto (West Hill), Ontario M1E 2Z7
$1,299,900
A 60x220 property with potential for multiple units and a garden suite or experience the charm of this family residence nestled on a private lot. Unlock the potential for a spacious new home on this generous lot square footage. Maximize the possibilities with an expansive garage space (approximately 1523 sq.ft), perfect for a studio hobbyist, business or car enthusiast, with limitless potential for future use! Main Floor Apartment. Full 2 Bedroom with front and back entrance. Great square footage. Drive way freshly paved and homes well maintained. Bonus: Potential for Vendor Take Back Mortgage 45%-50% Minimum downpayment. 2-5 Years. Rate to be determined. Open and not transferable. **** EXTRAS **** Stove ,Fridge, dishwasher, White Washer, Dryer, Storage Shed,Wardrobe (2nd Bed.),Ceiling Fan (id:58770)
Property Details
| MLS® Number | E8479794 |
| Property Type | Single Family |
| Community Name | West Hill |
| ParkingSpaceTotal | 5 |
Building
| BathroomTotal | 3 |
| BedroomsAboveGround | 3 |
| BedroomsBelowGround | 1 |
| BedroomsTotal | 4 |
| BasementDevelopment | Finished |
| BasementType | N/a (finished) |
| ConstructionStyleAttachment | Detached |
| CoolingType | Central Air Conditioning |
| ExteriorFinish | Brick |
| FlooringType | Laminate, Carpeted |
| FoundationType | Unknown |
| HalfBathTotal | 1 |
| HeatingFuel | Natural Gas |
| HeatingType | Forced Air |
| StoriesTotal | 2 |
| Type | House |
| UtilityWater | Municipal Water |
Parking
| Detached Garage |
Land
| Acreage | No |
| FenceType | Fenced Yard |
| Sewer | Sanitary Sewer |
| SizeDepth | 220 Ft ,4 In |
| SizeFrontage | 59 Ft ,6 In |
| SizeIrregular | 59.56 X 220.38 Ft |
| SizeTotalText | 59.56 X 220.38 Ft|1/2 - 1.99 Acres |
| ZoningDescription | Rd |
Rooms
| Level | Type | Length | Width | Dimensions |
|---|---|---|---|---|
| Second Level | Bedroom 2 | 3.45 m | 3.35 m | 3.45 m x 3.35 m |
| Second Level | Bedroom 3 | 3.4 m | 3.38 m | 3.4 m x 3.38 m |
| Second Level | Primary Bedroom | 4.28 m | 2.6 m | 4.28 m x 2.6 m |
| Basement | Family Room | 7.3 m | 3.45 m | 7.3 m x 3.45 m |
| Main Level | Kitchen | 5.57 m | 3.55 m | 5.57 m x 3.55 m |
| Main Level | Dining Room | 4.23 m | 3.75 m | 4.23 m x 3.75 m |
| Main Level | Family Room | 6.21 m | 4.62 m | 6.21 m x 4.62 m |
| Main Level | Den | 5.39 m | 3.51 m | 5.39 m x 3.51 m |
| Main Level | Bedroom | 4.73 m | 4.09 m | 4.73 m x 4.09 m |
| Main Level | Living Room | 4.14 m | 3.53 m | 4.14 m x 3.53 m |
| Main Level | Kitchen | 3.16 m | 2.67 m | 3.16 m x 2.67 m |
Utilities
| Cable | Installed |
| Sewer | Installed |
https://www.realtor.ca/real-estate/27095105/45-rodda-boulevard-toronto-west-hill-west-hill
Interested?
Contact us for more information
Peter Grant
Salesperson
1739 Bayview Ave.
Toronto, Ontario M4G 3C1
Robert Charles Grant
Broker
1739 Bayview Ave.
Toronto, Ontario M4G 3C1





