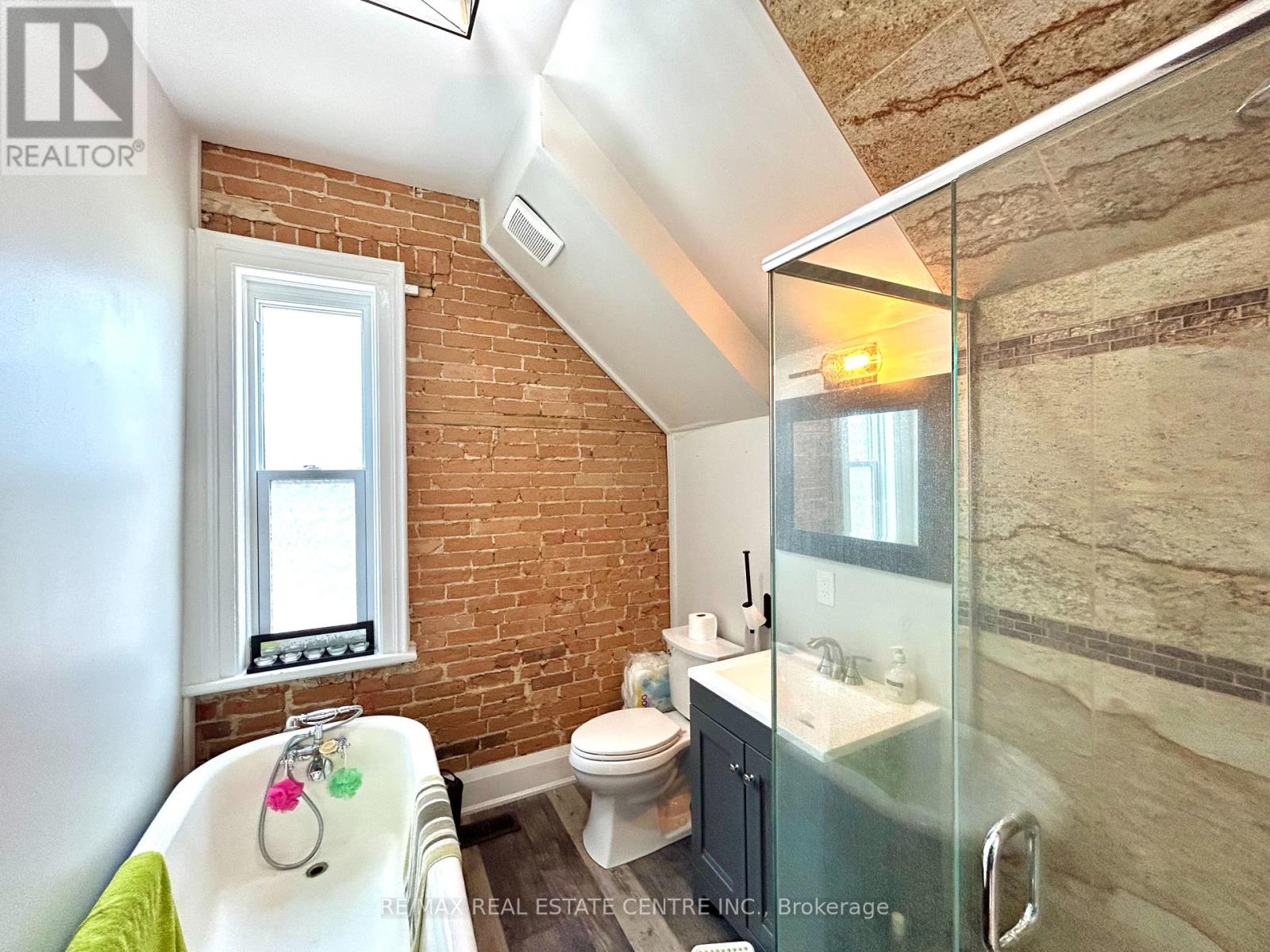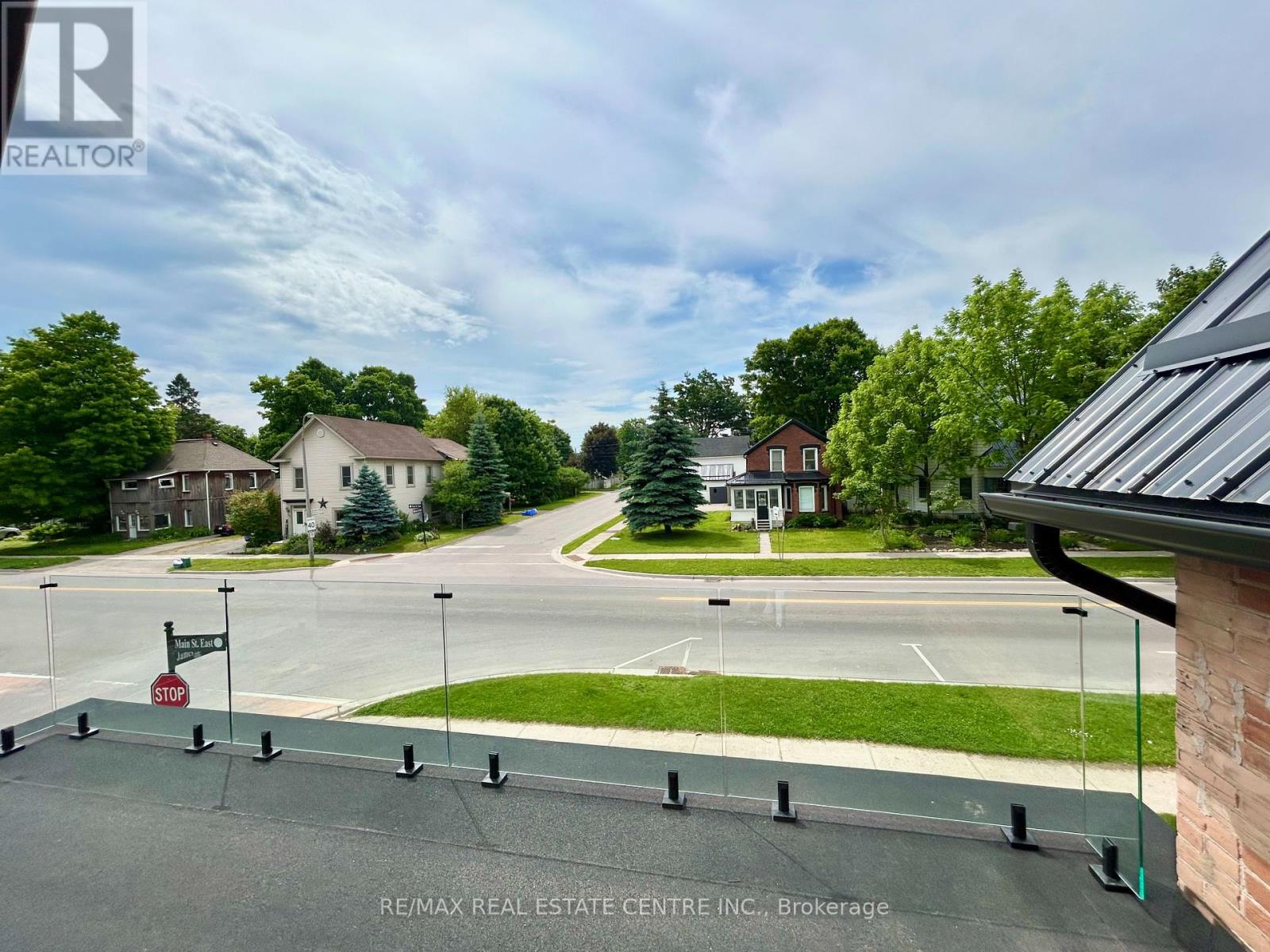250 Main Street E Shelburne, Ontario L9V 3K6
$749,000
Welcome to 250 Main Street East! This Classic Victorian is a Legal Duplex featuring a 3bed/ 1bath upper unit, and a bed/ 1 bath lower unit. Both units have street sidewalk access. Walk to shopping, medical practitioners, and schools. $4000 income, lower unit vacant, top tenant willing to stay. Easy conversion for multi-generational home. Many recent upgrades including: Windows 2016, Furnace 2024 & A/C 2016, Roof 2022, Brand new Timber frame porches June 2024. All new electrical panels 2024. New aluminum soffit, fascia, & eavestrough 2024. C2 zoning allows for many potential uses. (id:58770)
Property Details
| MLS® Number | X8477244 |
| Property Type | Single Family |
| Community Name | Shelburne |
| ParkingSpaceTotal | 2 |
Building
| BathroomTotal | 2 |
| BedroomsAboveGround | 5 |
| BedroomsTotal | 5 |
| Appliances | Blinds, Window Coverings |
| BasementDevelopment | Unfinished |
| BasementType | N/a (unfinished) |
| ConstructionStyleAttachment | Detached |
| CoolingType | Central Air Conditioning |
| ExteriorFinish | Brick |
| HeatingFuel | Natural Gas |
| HeatingType | Forced Air |
| StoriesTotal | 2 |
| Type | House |
| UtilityWater | Municipal Water |
Land
| Acreage | No |
| Sewer | Sanitary Sewer |
| SizeDepth | 83 Ft ,6 In |
| SizeFrontage | 49 Ft ,9 In |
| SizeIrregular | 49.77 X 83.5 Ft |
| SizeTotalText | 49.77 X 83.5 Ft|under 1/2 Acre |
Rooms
| Level | Type | Length | Width | Dimensions |
|---|---|---|---|---|
| Main Level | Laundry Room | 1.7 m | 1.8 m | 1.7 m x 1.8 m |
| Main Level | Kitchen | 4.8 m | 4.5 m | 4.8 m x 4.5 m |
| Main Level | Bathroom | 1.7 m | 2.4 m | 1.7 m x 2.4 m |
| Main Level | Living Room | 4.6 m | 5 m | 4.6 m x 5 m |
| Main Level | Bedroom | 4.7 m | 4.1 m | 4.7 m x 4.1 m |
| Main Level | Bedroom 2 | 3.2 m | 3 m | 3.2 m x 3 m |
| Upper Level | Bedroom 2 | 4.5 m | 3.1 m | 4.5 m x 3.1 m |
| Upper Level | Bedroom 3 | 3.6 m | 3.9 m | 3.6 m x 3.9 m |
| Upper Level | Kitchen | 4 m | 3.7 m | 4 m x 3.7 m |
| Upper Level | Living Room | 5.5 m | 2.7 m | 5.5 m x 2.7 m |
| Upper Level | Bathroom | 2.1 m | 2.1 m | 2.1 m x 2.1 m |
| Upper Level | Bedroom | 4.5 m | 3.5 m | 4.5 m x 3.5 m |
Utilities
| Sewer | Installed |
https://www.realtor.ca/real-estate/27089723/250-main-street-e-shelburne-shelburne
Interested?
Contact us for more information
Ken Bennington
Salesperson
802 Main St East Unit 3
Shelburne, Ontario L9V 2Z5



































