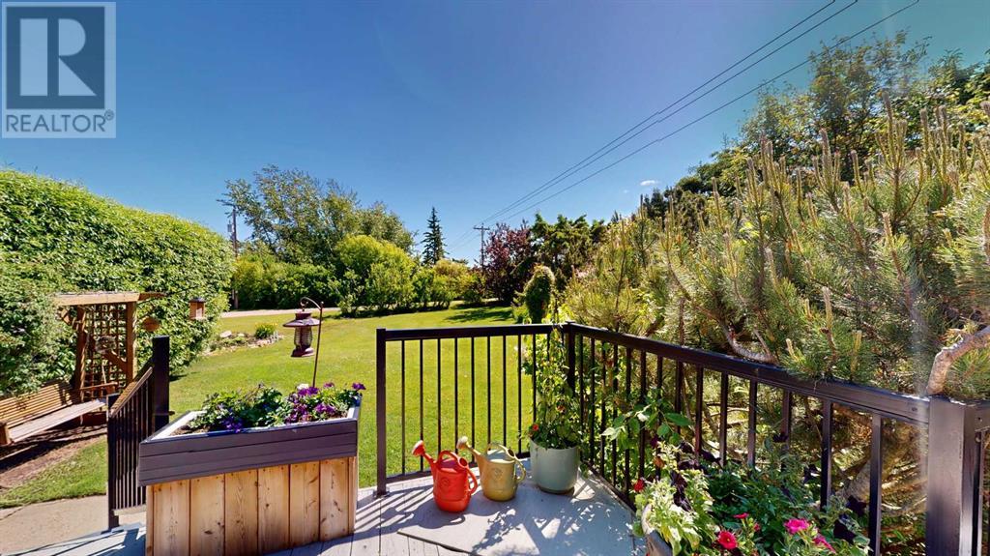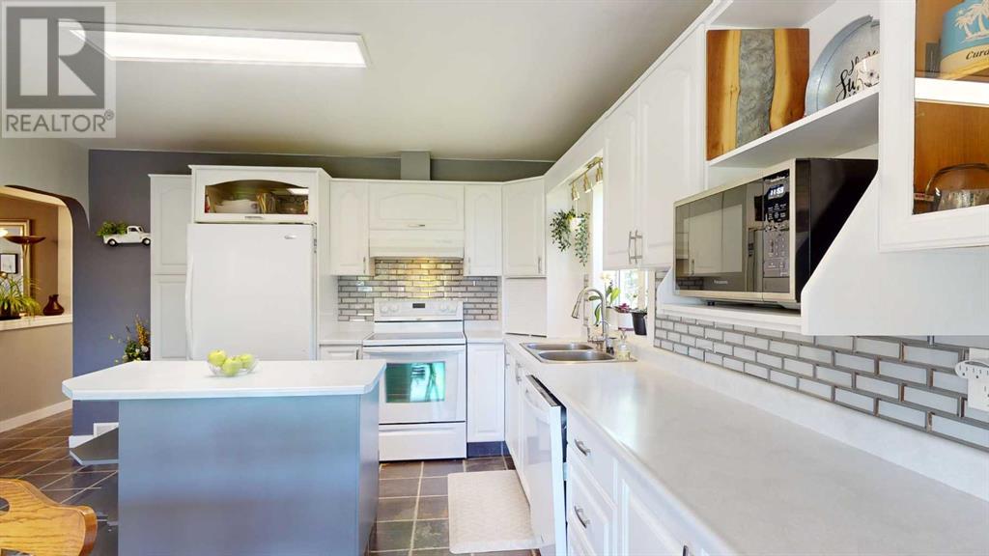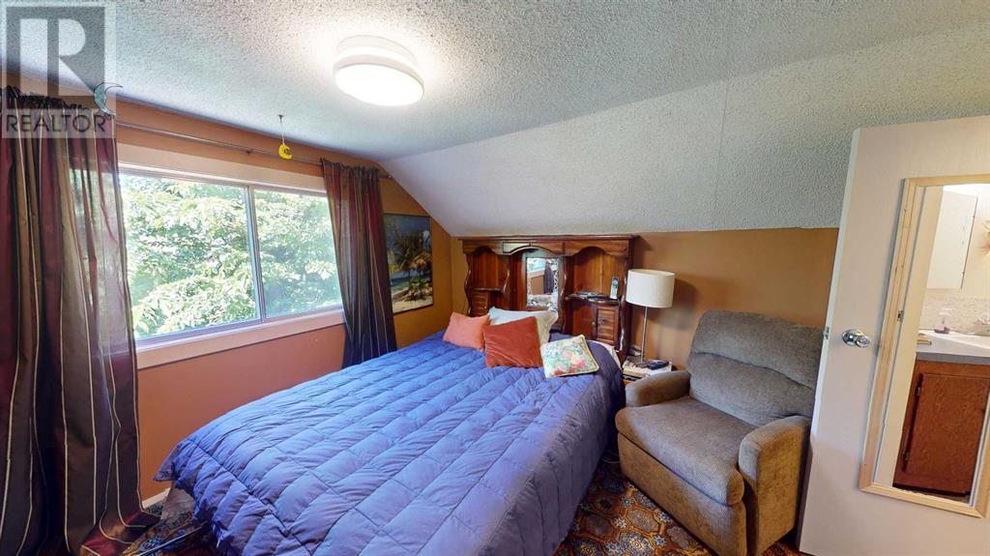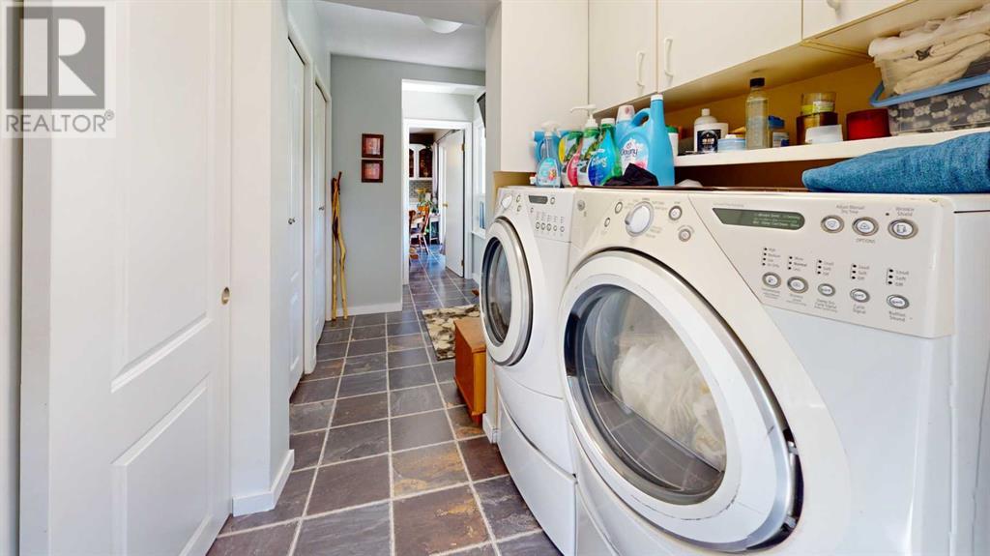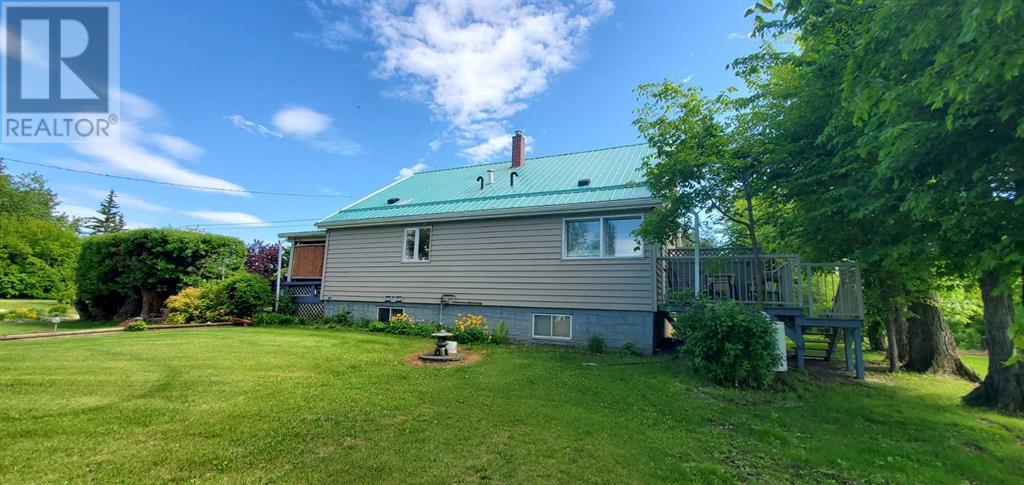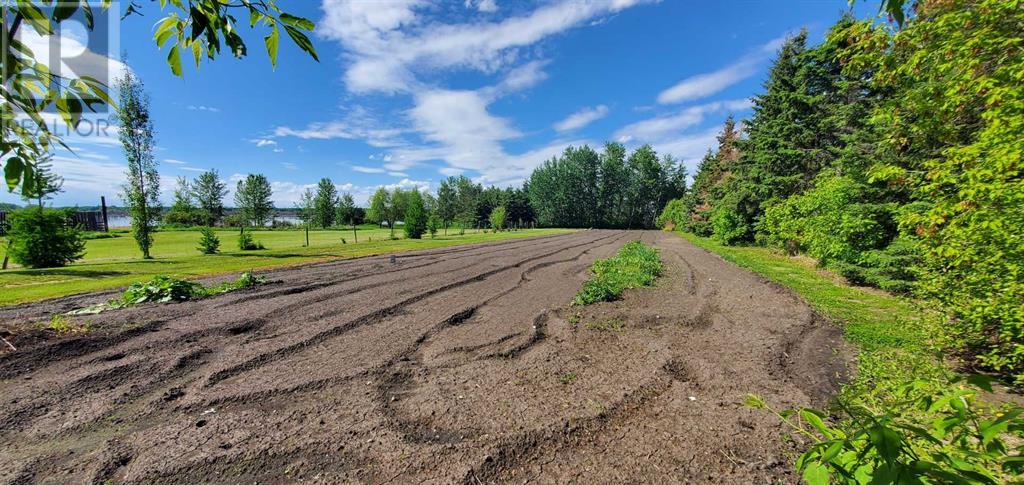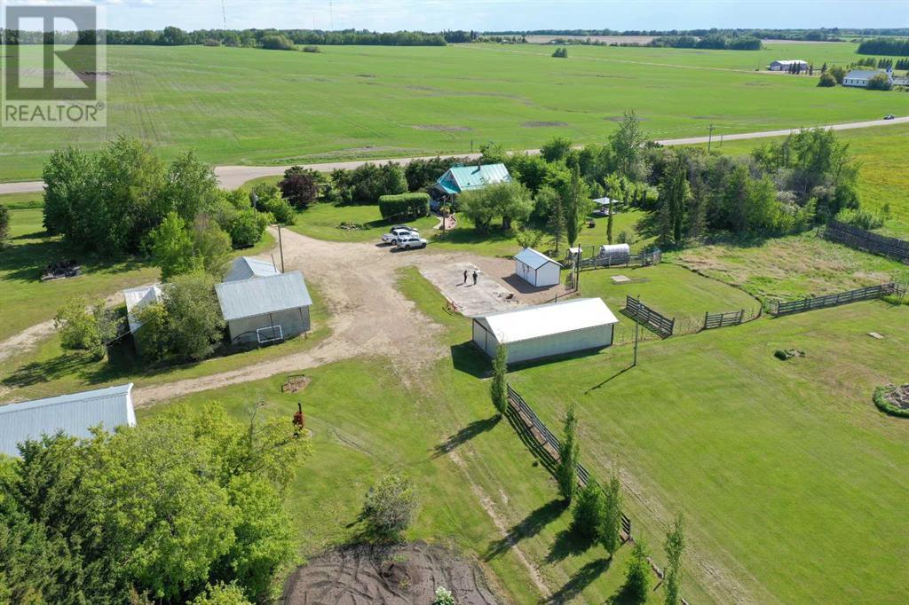173062 Hwy 55 Atmore, Alberta T0A 0E0
$622,000
Looking for a farm to table opportunity or place to create an agri-business, if yes please keep reading. This property is appealing for several reasons... 1) It has 85 acres of very rich arable soil 2) Excellent highway frontage - would be a great spot for a veggie growing business or greenhouse 3) there is one house on the property and a second spot where power/gas/water/sewer is connected (great for two families) 4) An abundance of wildlife all around you including ducks, geese, and fish in Charron Lake right at your door step, plus other lakes in close proximity. 5) There is a high producing well with corrals, piping to connect 3 watering bowls, and several outbuildings a main ingredient for a hobby farming venture. The 1956 home has been extremely well kept by the original owners and nicely updated with white kitchen cabinetry, laminate floors, and modern paint colors. The roof on the house and all of the outbuildings are metal and well cared for. The landscaping is meticulous and includes two giant gardens, plus apple, cherry, plum, saskatoon and raspberry bushes. There is a 42x22 partially heated woodwork shop (electric heat) and many out-buildings for storage, animals, woodworking or RV storage. Please view the 3-D tour to see more then please come and see this place. .... you will not be disappointed. (id:58770)
Property Details
| MLS® Number | A2144286 |
| Property Type | Single Family |
| AmenitiesNearBy | Schools, Water Nearby |
| CommunityFeatures | Lake Privileges, Fishing |
| Features | Treed, See Remarks, No Animal Home, No Smoking Home |
| Structure | Barn, Pole Barn, Shed, Deck, See Remarks |
| WaterFrontType | Waterfront |
Building
| BathroomTotal | 2 |
| BedroomsAboveGround | 3 |
| BedroomsTotal | 3 |
| Amperage | 100 Amp Service |
| Appliances | Dishwasher, Stove, Microwave, Washer & Dryer |
| BasementDevelopment | Partially Finished |
| BasementType | Full (partially Finished) |
| ConstructedDate | 1956 |
| ConstructionMaterial | Poured Concrete, Wood Frame |
| ConstructionStyleAttachment | Detached |
| CoolingType | None |
| ExteriorFinish | Concrete, Vinyl Siding |
| FireplacePresent | Yes |
| FireplaceTotal | 1 |
| FlooringType | Laminate |
| FoundationType | Block |
| HalfBathTotal | 1 |
| HeatingFuel | Natural Gas |
| HeatingType | Other |
| StoriesTotal | 1 |
| SizeInterior | 1588 Sqft |
| TotalFinishedArea | 1588 Sqft |
| Type | House |
| UtilityPower | 100 Amp Service |
| UtilityWater | Well, Cistern |
Parking
| Carport | |
| Detached Garage | 2 |
| Other | |
| RV |
Land
| Acreage | Yes |
| ClearedTotal | 85 Ac |
| FenceType | Partially Fenced |
| LandAmenities | Schools, Water Nearby |
| SizeIrregular | 91.00 |
| SizeTotal | 91 Ac|80 - 160 Acres |
| SizeTotalText | 91 Ac|80 - 160 Acres |
| ZoningDescription | Ag |
Rooms
| Level | Type | Length | Width | Dimensions |
|---|---|---|---|---|
| Second Level | Bedroom | 12.25 Ft x 9.58 Ft | ||
| Second Level | 2pc Bathroom | 4.00 Ft x 6.83 Ft | ||
| Basement | Office | 11.17 Ft x 10.67 Ft | ||
| Basement | Recreational, Games Room | 12.00 Ft x 17.67 Ft | ||
| Main Level | Bedroom | 10.67 Ft x 11.17 Ft | ||
| Main Level | Primary Bedroom | 10.83 Ft x 13.67 Ft | ||
| Main Level | 3pc Bathroom | 7.00 Ft x 11.00 Ft | ||
| Main Level | Eat In Kitchen | 16.75 Ft x 13.50 Ft | ||
| Main Level | Living Room | 12.33 Ft x 17.67 Ft | ||
| Main Level | Laundry Room | 7.00 Ft x 5.75 Ft | ||
| Main Level | Sunroom | 4.83 Ft x 7.92 Ft | ||
| Main Level | Foyer | 8.33 Ft x 6.83 Ft |
Utilities
| Natural Gas | Connected |
https://www.realtor.ca/real-estate/27090781/173062-hwy-55-atmore
Interested?
Contact us for more information
Tracy Lord
Associate
201-9715 Main Street
Fort Mcmurray, Alberta T9H 1T5




