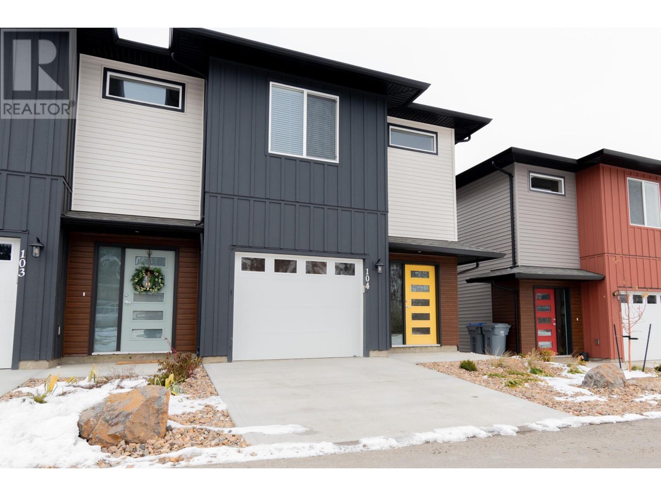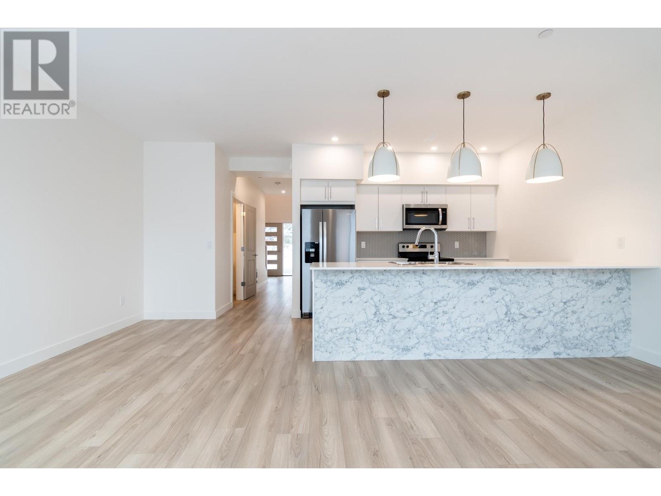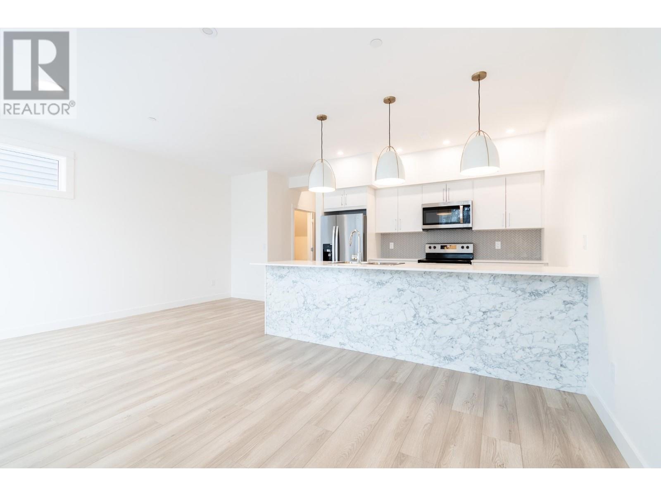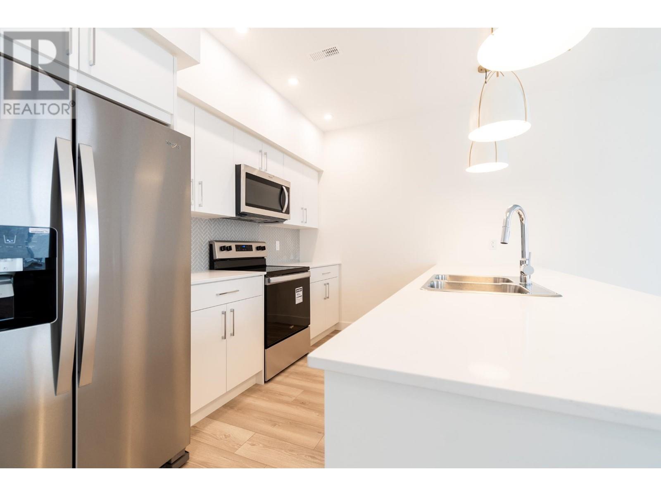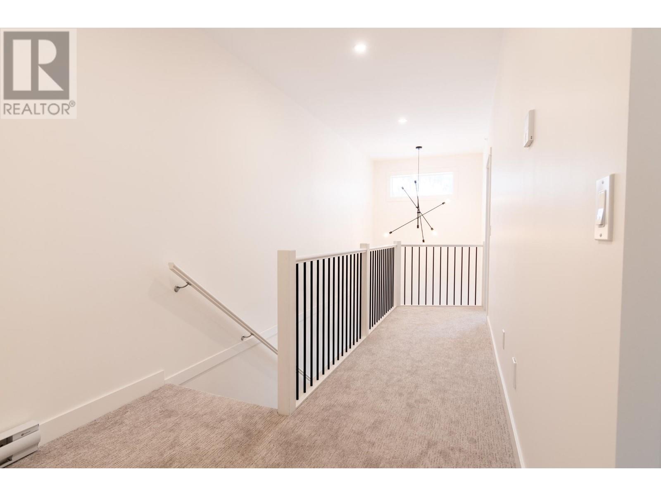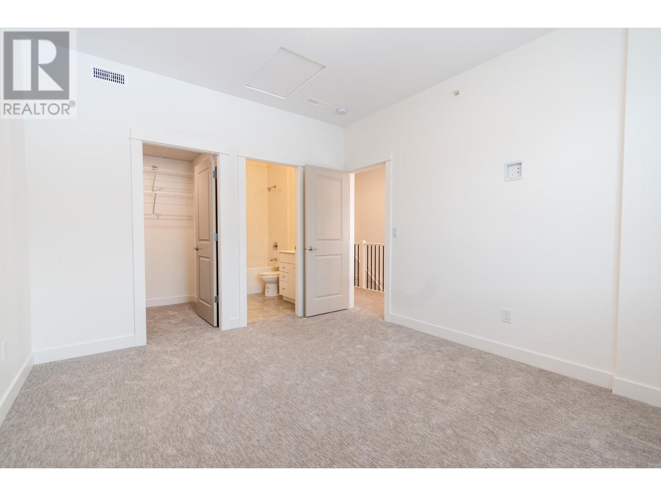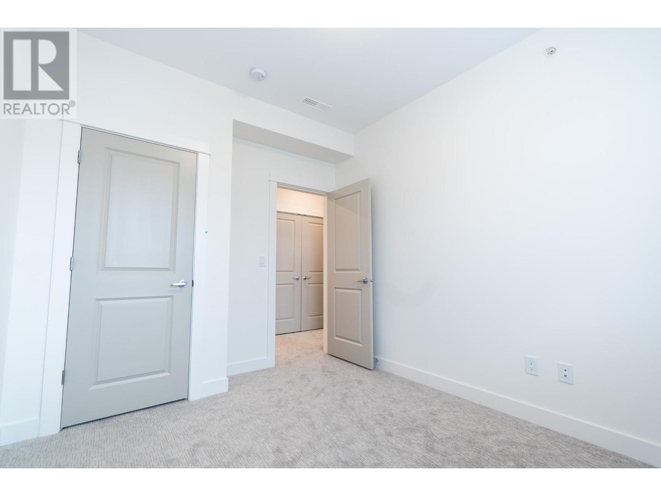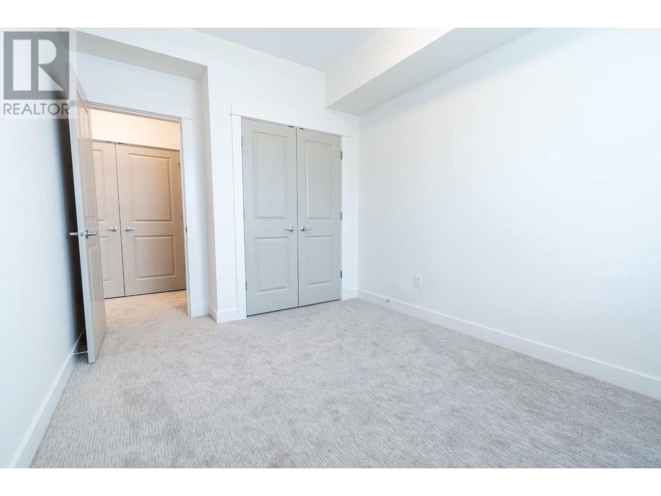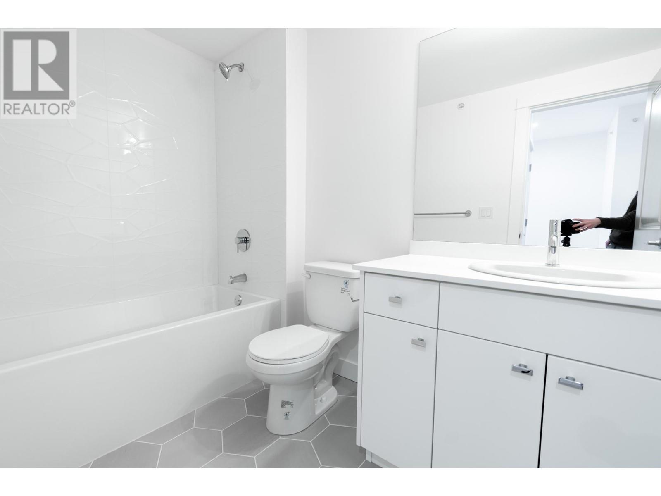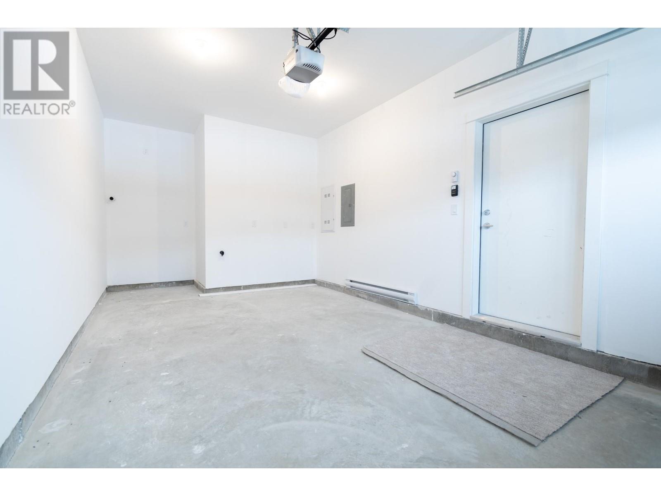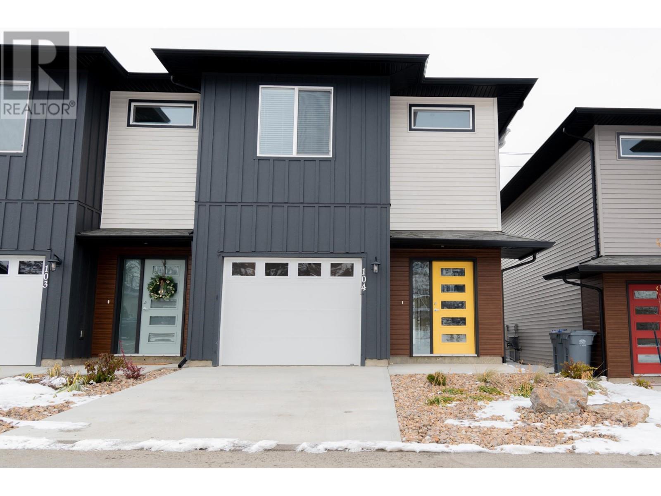116-8960 Dallas Drive Kamloops, British Columbia V2C 6V1
$534,900Maintenance,
$350 Monthly
Maintenance,
$350 MonthlyBrand new development, Kermode Landing, home to modern townhouses in Campbell Creek Village. This fantastic neighbourhood is a short drive from golf courses, wineries, a quick walk to the BC Wildlife Park, and easy access to walking trails. In this two story townhome, you will find a spacious open concept floor plan with 9 ft ceilings and plenty of natural light from the windows. Custom kitchen with cabinets by Living Kitchens featuring stainless steel appliances & quartz countertops. Upstairs you will find a spacious primary bedroom with walk in closet, a full ensuite, 2 other bedrooms, another full bathroom + laundry for convenient living. The lower level has a large rec room, full bathroom & access to the "Brooklyn Style" patio. Other features include garage + extra parking stall, air conditioning & window coverings. This home is rated Step 3 with zero carbon emissions. Ready to move in! (id:58770)
Property Details
| MLS® Number | 179470 |
| Property Type | Single Family |
| Community Name | Campbell Creek/Deloro |
| AmenitiesNearBy | Recreation, Golf Course |
| CommunityFeatures | Family Oriented |
| ViewType | Mountain View |
Building
| BathroomTotal | 3 |
| BedroomsTotal | 3 |
| Appliances | Refrigerator, Dishwasher, Window Coverings, Stove |
| ConstructionMaterial | Wood Frame |
| ConstructionStyleAttachment | Attached |
| CoolingType | Air Conditioned |
| HeatingFuel | Electric |
| HeatingType | Heat Pump |
| SizeInterior | 2023 Sqft |
| Type | Row / Townhouse |
Parking
| Garage | 1 |
Land
| AccessType | Easy Access, Highway Access |
| Acreage | No |
| LandAmenities | Recreation, Golf Course |
Rooms
| Level | Type | Length | Width | Dimensions |
|---|---|---|---|---|
| Above | 4pc Ensuite Bath | Measurements not available | ||
| Above | 4pc Bathroom | Measurements not available | ||
| Above | Primary Bedroom | 10 ft ,7 in | 13 ft ,2 in | 10 ft ,7 in x 13 ft ,2 in |
| Above | Bedroom | 9 ft ,5 in | 11 ft ,8 in | 9 ft ,5 in x 11 ft ,8 in |
| Above | Bedroom | 9 ft ,4 in | 11 ft ,8 in | 9 ft ,4 in x 11 ft ,8 in |
| Above | Laundry Room | 5 ft ,3 in | 3 ft ,2 in | 5 ft ,3 in x 3 ft ,2 in |
| Above | Dining Nook | 8 ft | 6 ft ,8 in | 8 ft x 6 ft ,8 in |
| Basement | 4pc Bathroom | Measurements not available | ||
| Basement | Recreational, Games Room | 18 ft ,5 in | 15 ft ,7 in | 18 ft ,5 in x 15 ft ,7 in |
| Basement | Utility Room | 3 ft ,2 in | 14 ft ,4 in | 3 ft ,2 in x 14 ft ,4 in |
| Main Level | Kitchen | 11 ft | 9 ft | 11 ft x 9 ft |
| Main Level | Living Room | 11 ft | 12 ft ,11 in | 11 ft x 12 ft ,11 in |
| Main Level | Dining Room | 8 ft ,2 in | 12 ft ,11 in | 8 ft ,2 in x 12 ft ,11 in |
| Main Level | Other | 8 ft ,2 in | 6 ft ,9 in | 8 ft ,2 in x 6 ft ,9 in |
https://www.realtor.ca/real-estate/27090809/116-8960-dallas-drive-kamloops-campbell-creekdeloro
Interested?
Contact us for more information
Amanda Mitchell
Personal Real Estate Corporation
800 Seymour St.
Kamloops, British Columbia V2C 2H5
Jarod Johannesson
800 Seymour St.
Kamloops, British Columbia V2C 2H5


