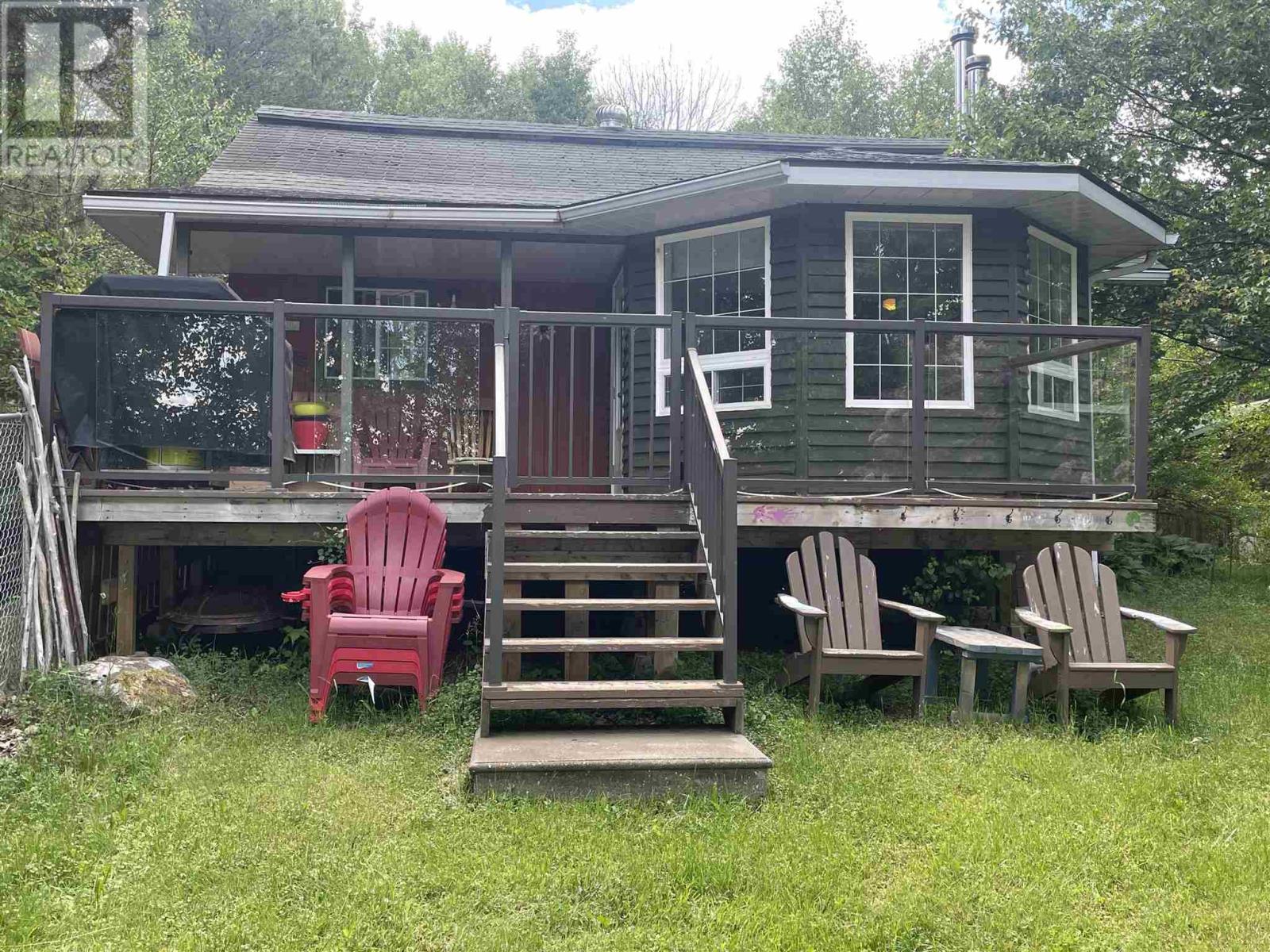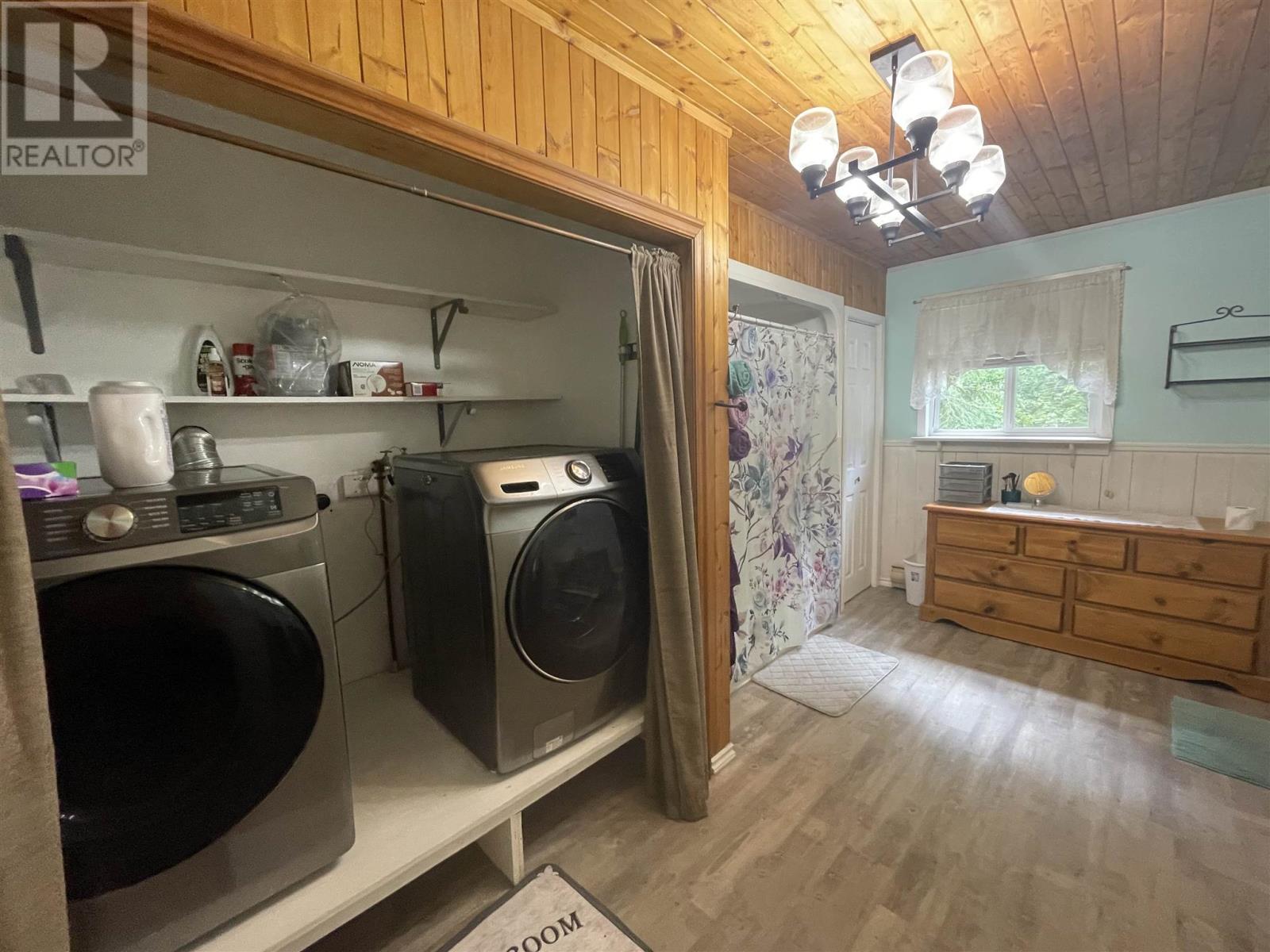214 West Beach Dr Ignace, Ontario P0T 1T0
$310,000
New Listing! This waterfront home on Agimak Lake with its well treed lot and gentle slope to the lake provides plenty of privacy. The 1,596 square foot storey and a half home has three bedrooms, an open recreation room on the upper level that overlooks the kitchen, living & dining area as well as lakefront sunroom with stunning natural wood floors. The large main four-piece bathroom is equipped with laundry facilities. A partial basement provides plenty of storage space as well as the heating/cooling system, water system and central vacuum unit. In the yard there is a wired, insulated and heated 2 car garage with lean-to storage and carport attached. Front and rear decks for relaxing and a large, fenced dog run. This waterfront home has everything you need and its only minutes from the town centre. It checks all the boxes to be a perfect retirement home. (id:58770)
Property Details
| MLS® Number | TB241923 |
| Property Type | Single Family |
| Community Name | Ignace |
| CommunicationType | High Speed Internet |
| Features | Crushed Stone Driveway |
| StorageType | Storage Shed |
| Structure | Deck, Shed |
| WaterFrontType | Waterfront |
Building
| BathroomTotal | 1 |
| BedroomsAboveGround | 3 |
| BedroomsTotal | 3 |
| Appliances | Central Vacuum, Dryer, Dishwasher, Refrigerator, Washer |
| ArchitecturalStyle | Bungalow |
| BasementDevelopment | Unfinished |
| BasementType | Partial (unfinished) |
| ConstructedDate | 1971 |
| ConstructionStyleAttachment | Detached |
| CoolingType | Central Air Conditioning |
| ExteriorFinish | Siding, Wood |
| HeatingFuel | Natural Gas |
| HeatingType | Forced Air |
| StoriesTotal | 1 |
| SizeInterior | 1596 Sqft |
| UtilityWater | Drilled Well |
Parking
| Garage | |
| Carport | |
| Detached Garage | |
| Gravel |
Land
| AccessType | Road Access |
| Acreage | No |
| FenceType | Fenced Yard |
| Sewer | Septic System |
| SizeDepth | 304 Ft |
| SizeFrontage | 143.0000 |
| SizeIrregular | 0.61 |
| SizeTotal | 0.61 Ac|1/2 - 1 Acre |
| SizeTotalText | 0.61 Ac|1/2 - 1 Acre |
Rooms
| Level | Type | Length | Width | Dimensions |
|---|---|---|---|---|
| Second Level | Bedroom | 7'0" X12'10" | ||
| Second Level | Recreation Room | 14'3" X 12'10" | ||
| Main Level | Kitchen | 12'0 X 14'3" | ||
| Main Level | Living Room/dining Room | 15'2" X 14'3" | ||
| Main Level | Sunroom | 9'6" X 11'10" | ||
| Main Level | Primary Bedroom | 11'4" X 15'6" | ||
| Main Level | Bedroom | 10'9" X 12'10" | ||
| Main Level | Bathroom | 4 pce. |
Utilities
| Electricity | Available |
| Natural Gas | Available |
| Telephone | Available |
https://www.realtor.ca/real-estate/27088139/214-west-beach-dr-ignace-ignace
Interested?
Contact us for more information
Scott Coffey
Broker
846 Macdonell St
Thunder Bay, Ontario P7B 5J1






















