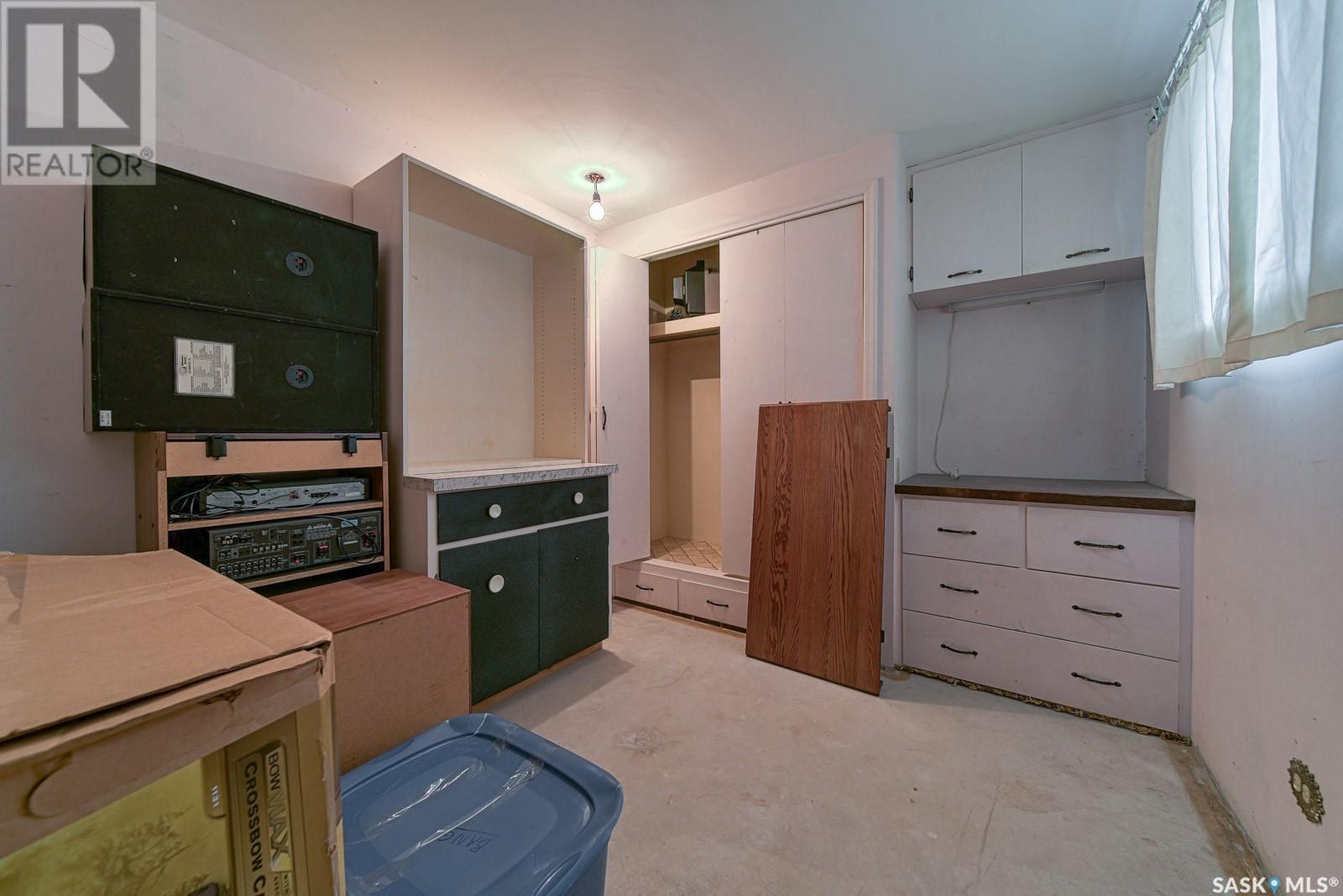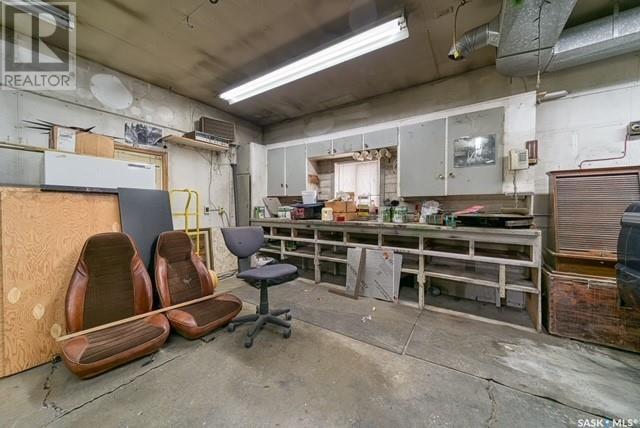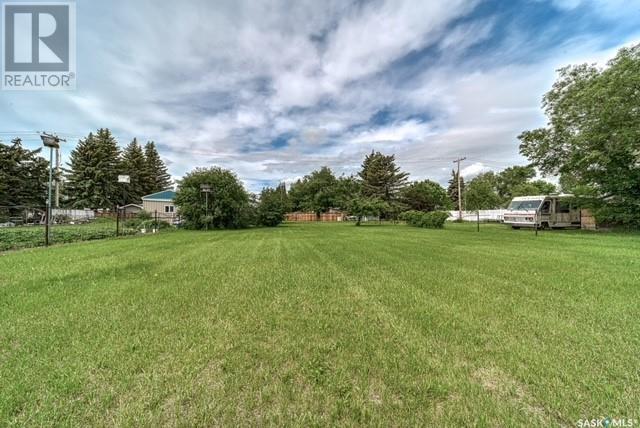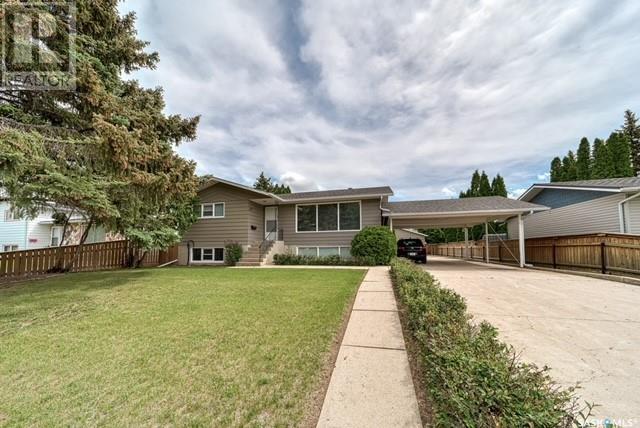1615 Marshall Crescent Moose Jaw, Saskatchewan S6H 3G6
$379,000
Looking for a large lot in VLA? Check out this property! Lovely well-kept 2+2 home. Nice kitchen, dining, and living room, 2 bedrooms and 4 piece bath on the main floor. Downstairs there is a nice family room, bedrooms, extra kitchen, utility room, plus tons of storage. The front yard has underground sprinklers, and the backyard is lovely and a true oasis! It features a play house, a double heated car garage, and apple, saskatoon, and chokecherry trees. The yard also comes complete with a nice deck, new fence (with steel posts in concrete), and new shingles on the house and garage 4 years ago. The back lot goes out to 9th Ave NW and features a single car garage/workshop. It is fenced, gate between north side neighbours and backyard. This home has been very well kept, and is a must see! The furnace is the garage is not working, and will need to be replaced. (id:58770)
Property Details
| MLS® Number | SK974458 |
| Property Type | Single Family |
| Neigbourhood | VLA/Sunningdale |
| Features | Treed |
| Structure | Deck |
Building
| BathroomTotal | 2 |
| BedroomsTotal | 4 |
| Appliances | Washer, Refrigerator, Dryer, Window Coverings, Garage Door Opener Remote(s), Hood Fan, Stove |
| ArchitecturalStyle | Bungalow |
| BasementDevelopment | Partially Finished |
| BasementType | Full (partially Finished) |
| ConstructedDate | 1970 |
| CoolingType | Central Air Conditioning |
| HeatingFuel | Natural Gas |
| HeatingType | Forced Air |
| StoriesTotal | 1 |
| SizeInterior | 1002 Sqft |
| Type | House |
Parking
| Detached Garage | |
| Heated Garage | |
| Parking Space(s) | 5 |
Land
| Acreage | No |
| FenceType | Fence |
| LandscapeFeatures | Lawn |
| SizeFrontage | 67 Ft |
| SizeIrregular | 21440.00 |
| SizeTotal | 21440 Sqft |
| SizeTotalText | 21440 Sqft |
Rooms
| Level | Type | Length | Width | Dimensions |
|---|---|---|---|---|
| Basement | Bedroom | 11 ft | 12 ft | 11 ft x 12 ft |
| Basement | Bedroom | 11 ft | 8 ft | 11 ft x 8 ft |
| Basement | Family Room | 27'8 x 11'5 | ||
| Basement | 4pc Bathroom | Measurements not available | ||
| Basement | Utility Room | 7 ft | Measurements not available x 7 ft | |
| Main Level | Living Room | 12 ft | Measurements not available x 12 ft | |
| Main Level | Dining Room | 9 ft | 12 ft | 9 ft x 12 ft |
| Main Level | Kitchen | 9 ft | 12 ft | 9 ft x 12 ft |
| Main Level | Bedroom | 12 ft | 11 ft | 12 ft x 11 ft |
| Main Level | Bedroom | 11 ft | 8 ft | 11 ft x 8 ft |
| Main Level | 4pc Bathroom | Measurements not available |
https://www.realtor.ca/real-estate/27083172/1615-marshall-crescent-moose-jaw-vlasunningdale
Interested?
Contact us for more information
Jim Low
Salesperson
70 Athabasca St W
Moose Jaw, Saskatchewan S6H 2B5












































