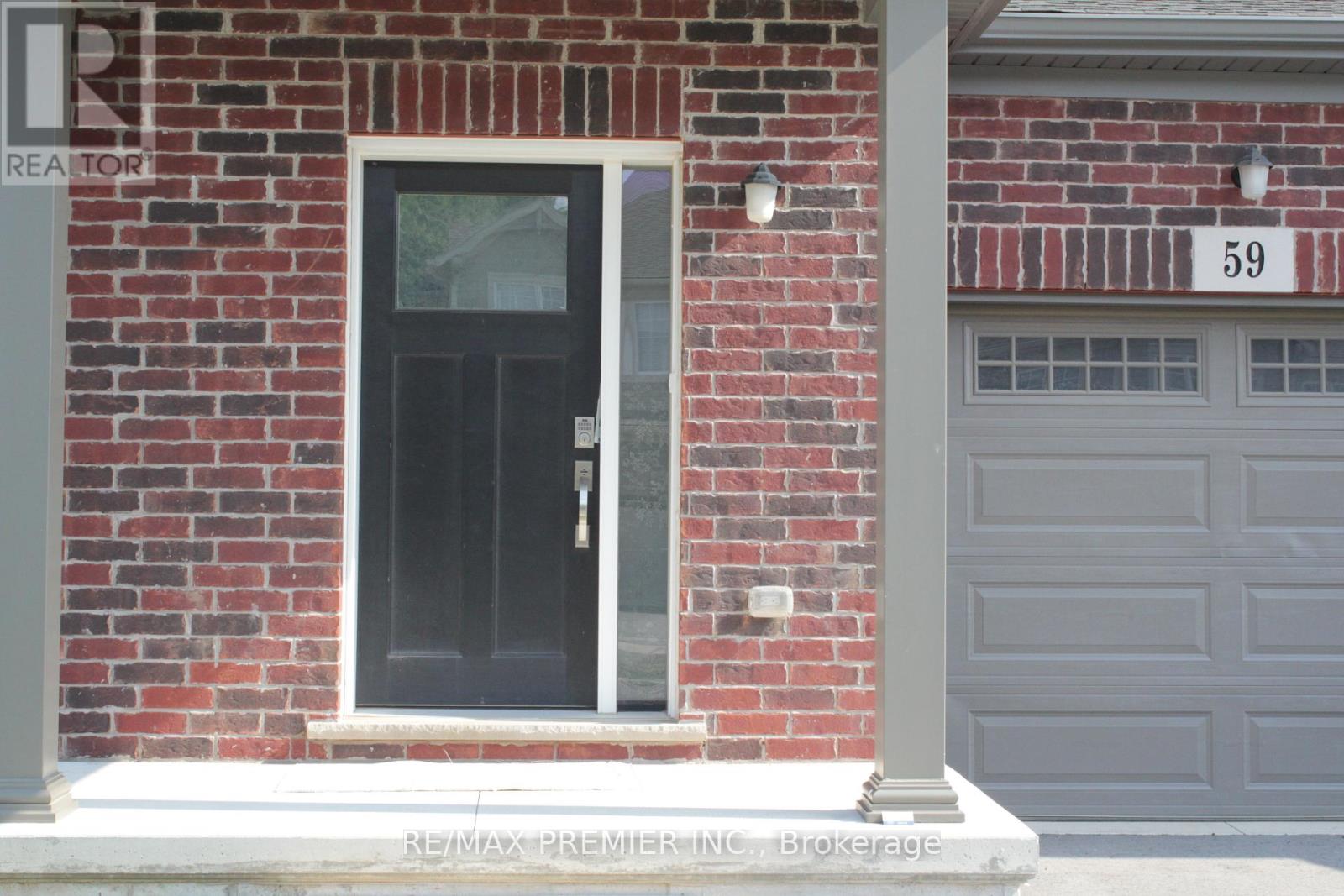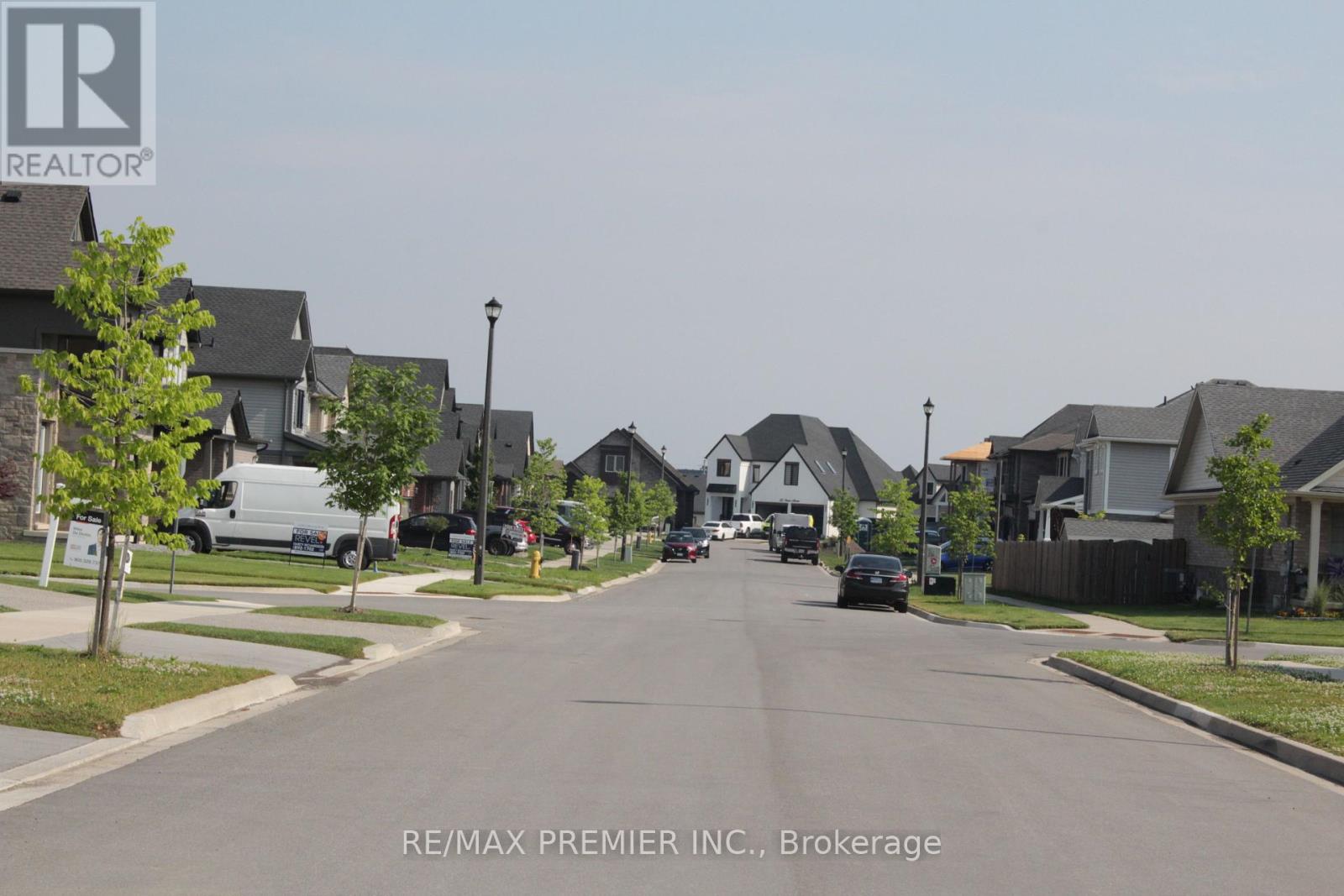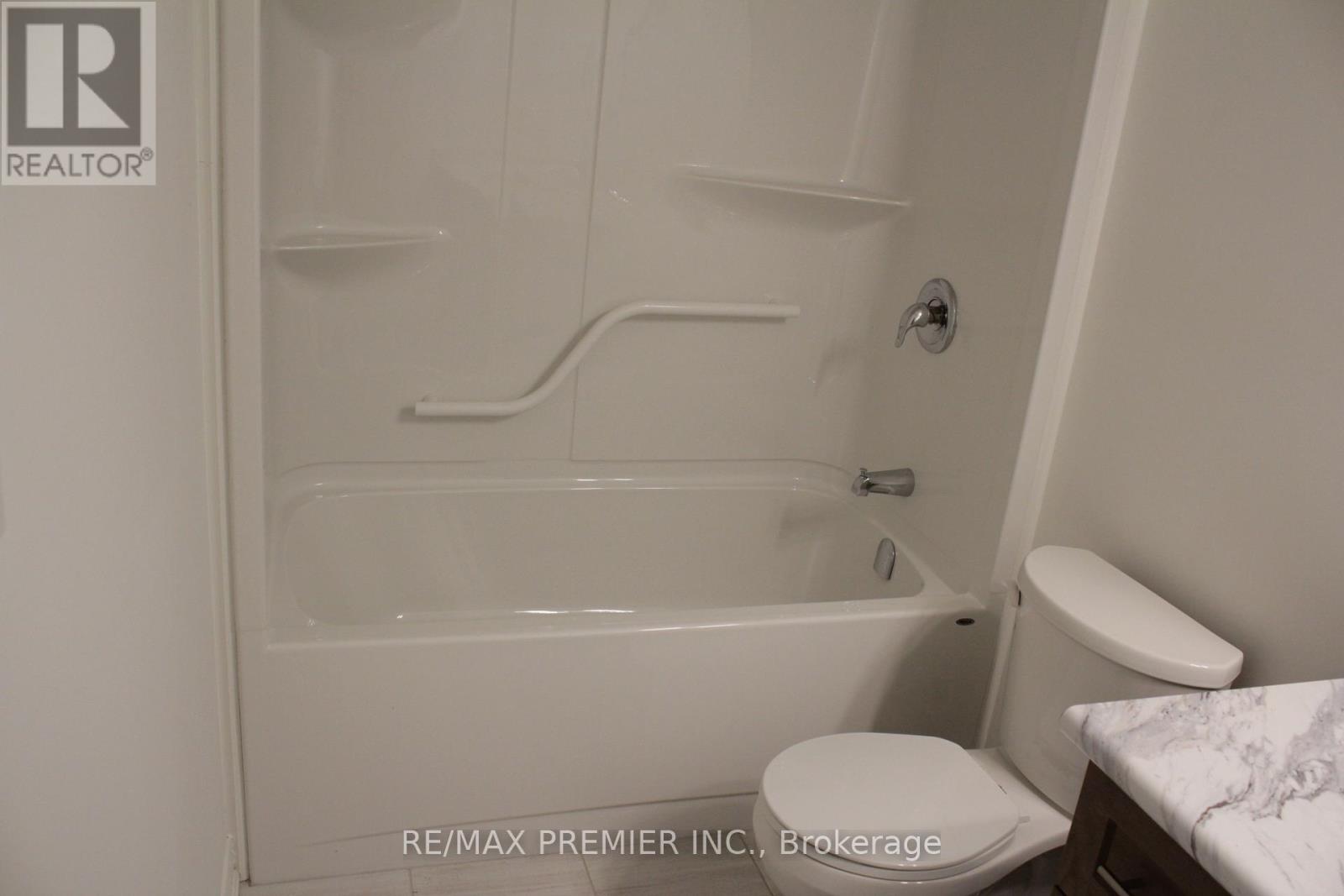59 Lymburner Street Pelham, Ontario L3B 5N5
3 Bedroom
3 Bathroom
Central Air Conditioning
Forced Air
$669,900
Beautiful Corner Unit, Like Semi, it's a 3 Bedroom Townhouse In the Prestigious Area Of Fonthill, - Open Concept Main Floor, Master Bedroom Comes With a Walk-In Closet And Ensuite Bathroom. 2 Bedrooms And One Full Bath On Second Level, Close To Highway 406, Food Basics, Lcbo, Sobeys, Tim Hortons, McDonalds, Fonthill Recreation Centre, Shopping and many more. One of the good corner unit... Hurry before it's too late! (id:58770)
Property Details
| MLS® Number | X8472240 |
| Property Type | Single Family |
| ParkingSpaceTotal | 2 |
Building
| BathroomTotal | 3 |
| BedroomsAboveGround | 3 |
| BedroomsTotal | 3 |
| Appliances | Dishwasher, Refrigerator, Stove, Washer |
| BasementDevelopment | Unfinished |
| BasementType | N/a (unfinished) |
| ConstructionStyleAttachment | Attached |
| CoolingType | Central Air Conditioning |
| ExteriorFinish | Brick |
| FlooringType | Tile |
| HalfBathTotal | 1 |
| HeatingFuel | Natural Gas |
| HeatingType | Forced Air |
| StoriesTotal | 2 |
| Type | Row / Townhouse |
| UtilityWater | Municipal Water |
Parking
| Attached Garage |
Land
| Acreage | No |
| Sewer | Sanitary Sewer |
| SizeDepth | 108 Ft ,4 In |
| SizeFrontage | 25 Ft ,3 In |
| SizeIrregular | 25.31 X 108.4 Ft |
| SizeTotalText | 25.31 X 108.4 Ft |
Rooms
| Level | Type | Length | Width | Dimensions |
|---|---|---|---|---|
| Second Level | Primary Bedroom | 3.1 m | 4.35 m | 3.1 m x 4.35 m |
| Second Level | Bedroom 2 | 2.86 m | 3.6 m | 2.86 m x 3.6 m |
| Second Level | Bedroom 3 | 2.9 m | 3.29 m | 2.9 m x 3.29 m |
| Second Level | Laundry Room | Measurements not available | ||
| Main Level | Living Room | 2.62 m | 2.31 m | 2.62 m x 2.31 m |
| Main Level | Kitchen | 2.26 m | 2.4 m | 2.26 m x 2.4 m |
https://www.realtor.ca/real-estate/27083796/59-lymburner-street-pelham
Interested?
Contact us for more information
Ali Zamani
Broker
RE/MAX Premier Inc.
9100 Jane St Bldg L #77
Vaughan, Ontario L4K 0A4
9100 Jane St Bldg L #77
Vaughan, Ontario L4K 0A4



































