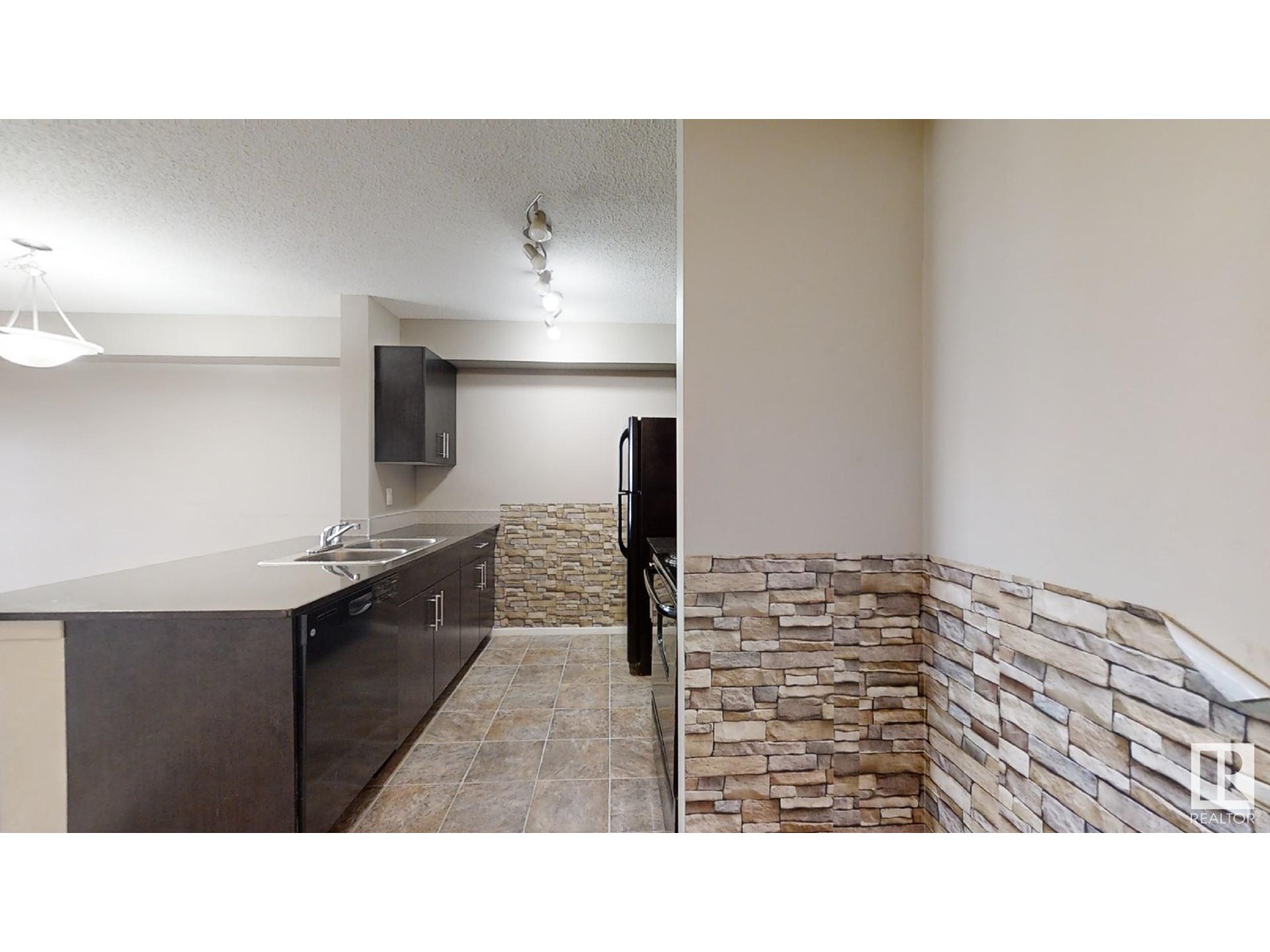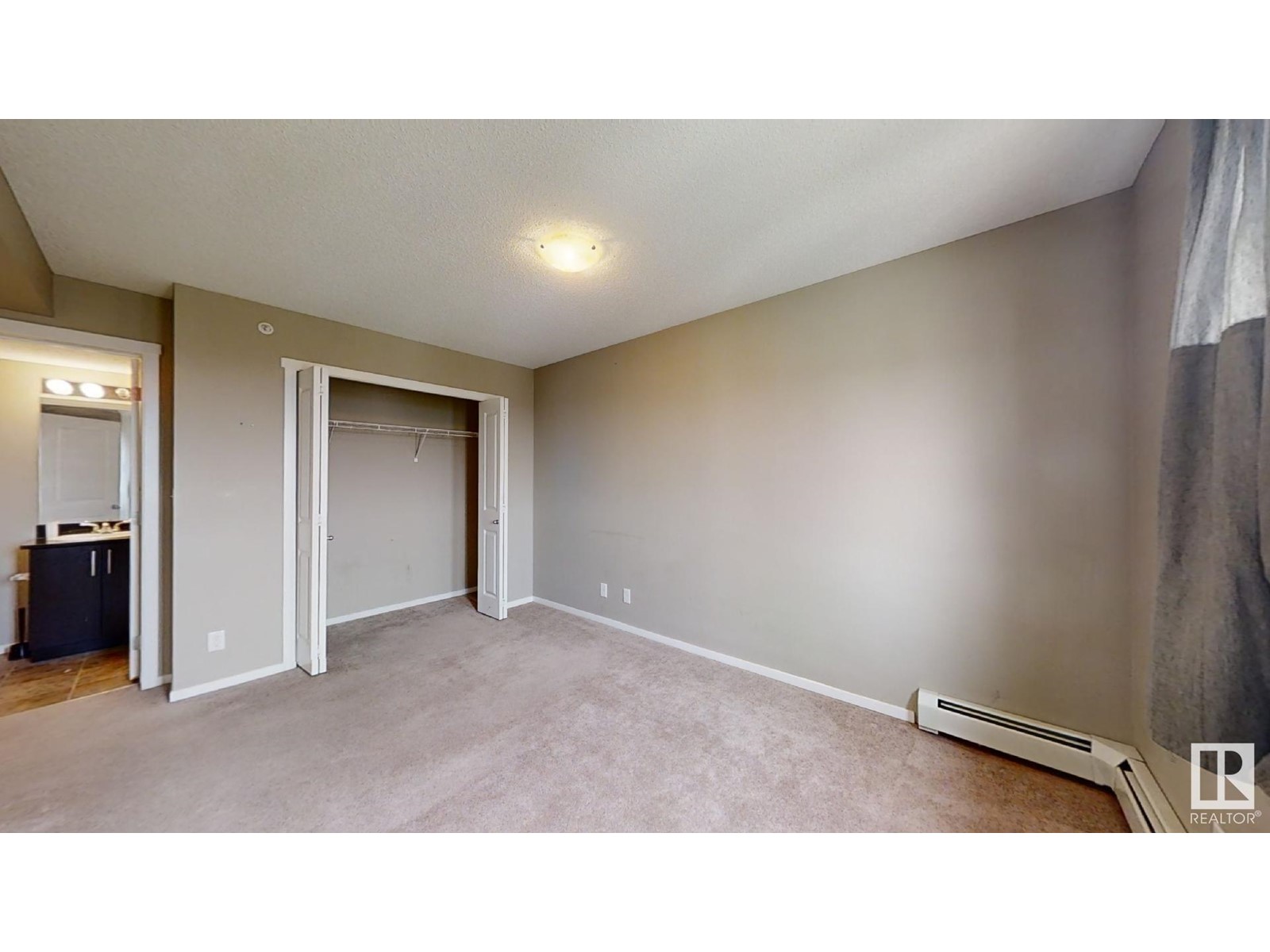#404 1510 Watt Dr Sw Edmonton, Alberta T6X 2E5
$204,500Maintenance, Landscaping, Property Management, Other, See Remarks
$442 Monthly
Maintenance, Landscaping, Property Management, Other, See Remarks
$442 MonthlyAbsolutely Fantastic Location! Welcome to Aurora Greens . You will be impressed with this 4th floor view on your private patio. Offering a large Master Bedroom complete with a 4 piece Ensuite and second bedroom, laundry and 4 piece bathroom. The kitchen offers upgraded cabinets, quartz counter tops throughout . Laminate and carpet flooring. This South facing Condo is very bright including numerous large windows for natural light throughout the day. The living room is spacious and overlooks your large approx.90 Square Feet balcony which also includes air conditioner rough-in for future Air Conditioner. Very clean suite and well looked after as evident when you walk through. This unit also comes with Titled heated underground parking .Elevator accessible. minutes drive to Anthony Henday, Walmart ,major banks ,schools, Superstore ,shopping, Schools, Playground, Airport and many more. Healthy Reserve funds. Perfect for first time home-buyers or investors. (id:58770)
Property Details
| MLS® Number | E4394127 |
| Property Type | Single Family |
| Neigbourhood | Walker |
| AmenitiesNearBy | Airport |
| Features | No Animal Home, No Smoking Home |
Building
| BathroomTotal | 2 |
| BedroomsTotal | 2 |
| Appliances | Dishwasher, Garage Door Opener Remote(s), Refrigerator, Washer/dryer Stack-up, Stove |
| BasementType | None |
| ConstructedDate | 2016 |
| HeatingType | Hot Water Radiator Heat |
| SizeInterior | 778.0154 Sqft |
| Type | Apartment |
Parking
| Underground |
Land
| Acreage | No |
| LandAmenities | Airport |
| SizeIrregular | 80.29 |
| SizeTotal | 80.29 M2 |
| SizeTotalText | 80.29 M2 |
Rooms
| Level | Type | Length | Width | Dimensions |
|---|---|---|---|---|
| Main Level | Living Room | Measurements not available | ||
| Main Level | Dining Room | Measurements not available | ||
| Main Level | Kitchen | Measurements not available | ||
| Main Level | Primary Bedroom | Measurements not available | ||
| Main Level | Bedroom 2 | Measurements not available | ||
| Main Level | Laundry Room | Measurements not available |
https://www.realtor.ca/real-estate/27081527/404-1510-watt-dr-sw-edmonton-walker
Interested?
Contact us for more information
Lakhwinder Brar
Associate
201-11823 114 Ave Nw
Edmonton, Alberta T5G 2Y6
Sukhwinder Randhawa
Associate
201-11823 114 Ave Nw
Edmonton, Alberta T5G 2Y6

























