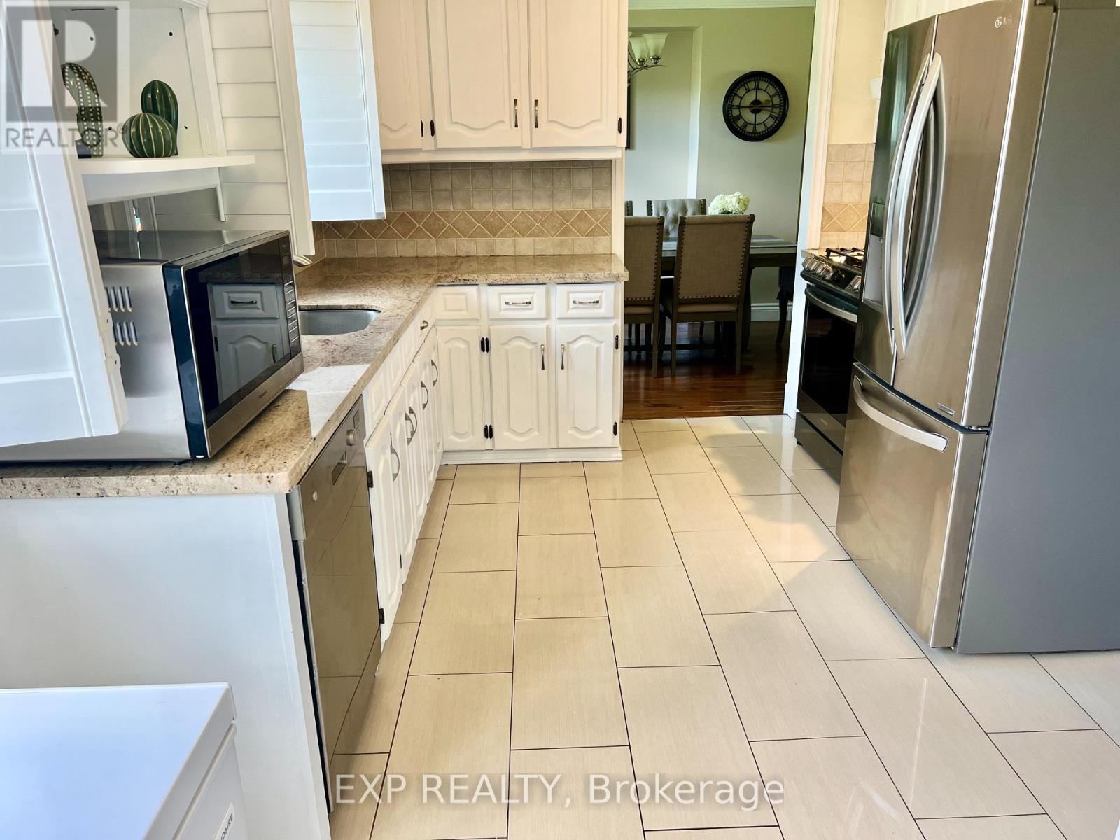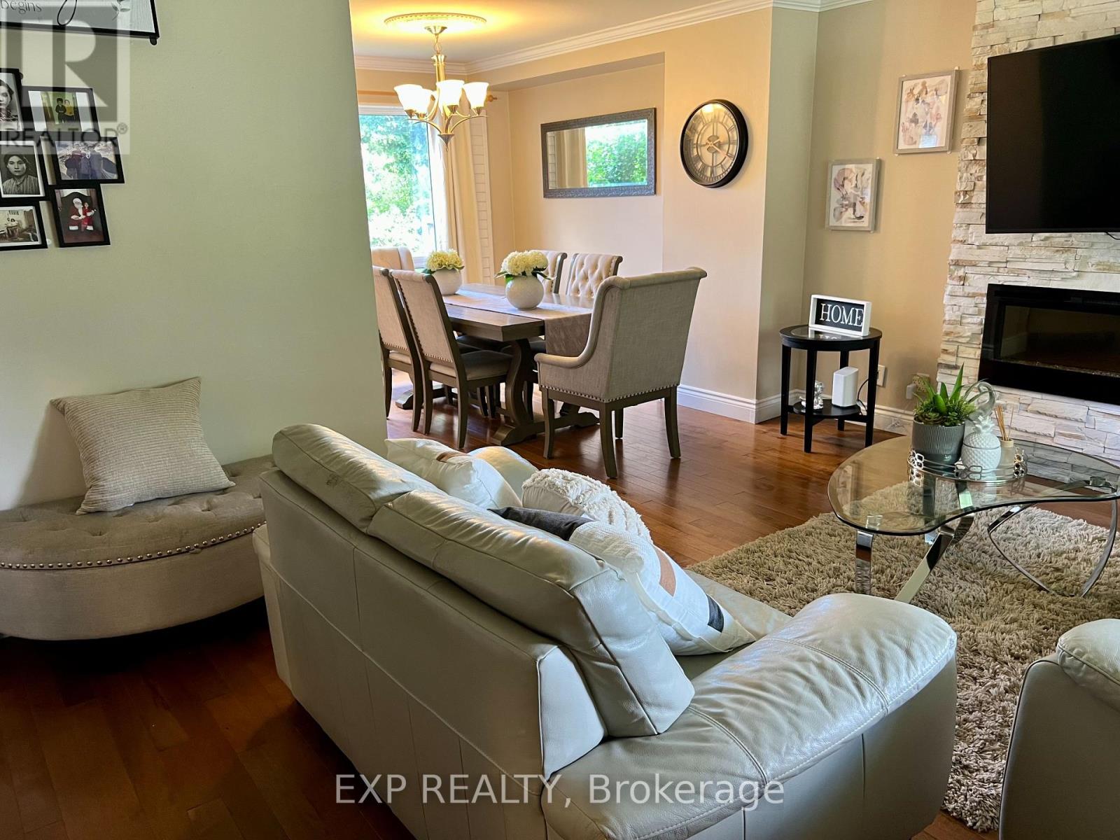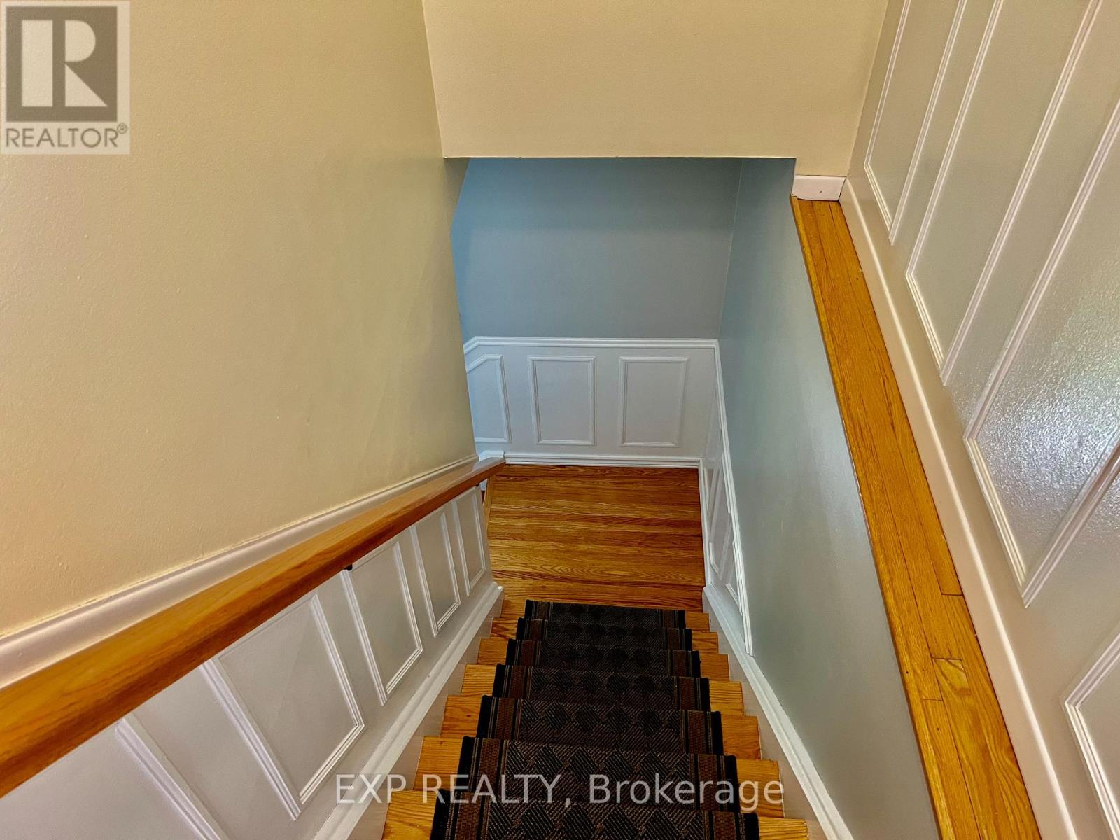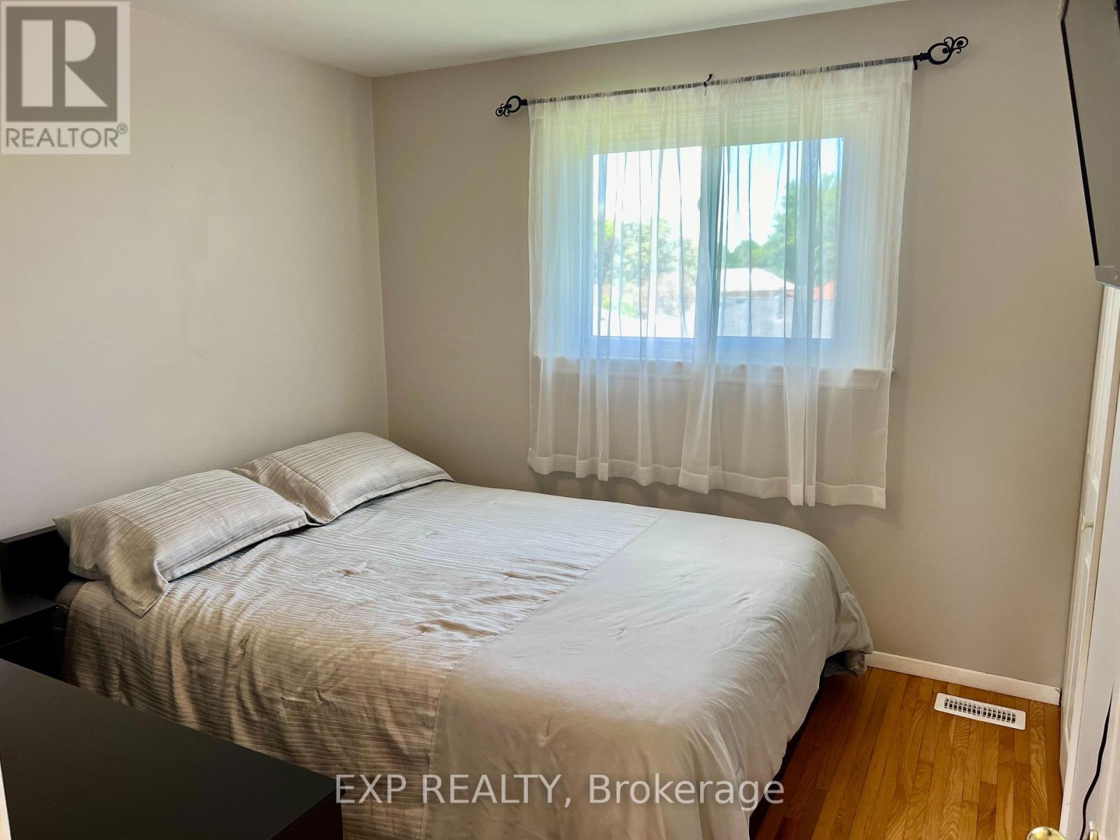30 Welbeck Drive Brampton (Northwood Park), Ontario L6X 2L1
4 Bedroom
3 Bathroom
Fireplace
Central Air Conditioning
Forced Air
$1,049,000
Absolutely beautiful 4-bedroom detached house with a nicely finished basement with a separate entrance. Very clean, well kept, spacious bedrooms, hardwood floors throughout (laminate floors in basement), central air, landscaped backyard, parking for 5 cars, lovely kitchen and baths- Truly a very nice family home that can accommodate the in-laws. (id:58770)
Property Details
| MLS® Number | W8469980 |
| Property Type | Single Family |
| Community Name | Northwood Park |
| EquipmentType | Water Heater - Gas |
| Features | Carpet Free, In-law Suite |
| ParkingSpaceTotal | 5 |
| RentalEquipmentType | Water Heater - Gas |
Building
| BathroomTotal | 3 |
| BedroomsAboveGround | 4 |
| BedroomsTotal | 4 |
| Appliances | Garage Door Opener Remote(s), Water Heater, Dishwasher, Dryer, Garage Door Opener, Refrigerator, Stove, Washer |
| BasementFeatures | Apartment In Basement, Separate Entrance |
| BasementType | N/a |
| ConstructionStyleAttachment | Detached |
| CoolingType | Central Air Conditioning |
| ExteriorFinish | Aluminum Siding, Brick |
| FireplacePresent | Yes |
| FireplaceTotal | 1 |
| FoundationType | Block |
| HalfBathTotal | 1 |
| HeatingFuel | Natural Gas |
| HeatingType | Forced Air |
| StoriesTotal | 2 |
| Type | House |
| UtilityWater | Municipal Water |
Parking
| Attached Garage |
Land
| Acreage | No |
| Sewer | Sanitary Sewer |
| SizeDepth | 100 Ft |
| SizeFrontage | 56 Ft |
| SizeIrregular | 56 X 100 Ft |
| SizeTotalText | 56 X 100 Ft |
| ZoningDescription | Residential |
Rooms
| Level | Type | Length | Width | Dimensions |
|---|---|---|---|---|
| Second Level | Primary Bedroom | 3.9 m | 2.97 m | 3.9 m x 2.97 m |
| Second Level | Bedroom 2 | 3.7 m | 2.9 m | 3.7 m x 2.9 m |
| Second Level | Bedroom 3 | 3.21 m | 3 m | 3.21 m x 3 m |
| Second Level | Bedroom 4 | 3.17 m | 3 m | 3.17 m x 3 m |
| Basement | Recreational, Games Room | 6 m | 4.62 m | 6 m x 4.62 m |
| Basement | Den | 3.27 m | 1.94 m | 3.27 m x 1.94 m |
| Ground Level | Kitchen | 5.09 m | 3.57 m | 5.09 m x 3.57 m |
| Ground Level | Eating Area | 2.5 m | 3.57 m | 2.5 m x 3.57 m |
| Ground Level | Living Room | 3.11 m | 2.9 m | 3.11 m x 2.9 m |
| Ground Level | Dining Room | 3.11 m | 2.9 m | 3.11 m x 2.9 m |
https://www.realtor.ca/real-estate/27080505/30-welbeck-drive-brampton-northwood-park-northwood-park
Interested?
Contact us for more information
Eddie Tavares
Broker
Exp Realty
4711 Yonge St 10th Flr, 106430
Toronto, Ontario M2N 6K8
4711 Yonge St 10th Flr, 106430
Toronto, Ontario M2N 6K8











































