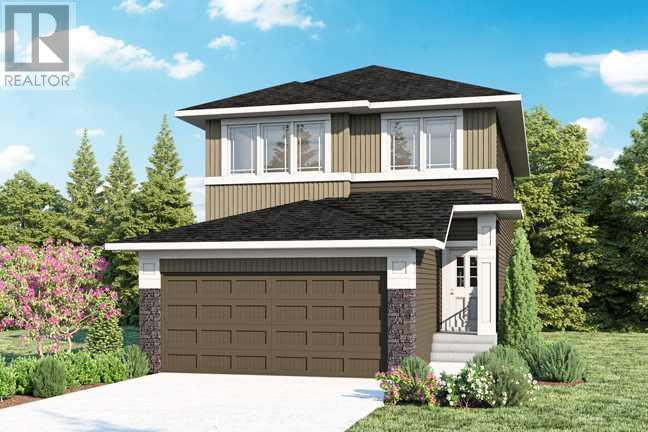323 Creekstone Hill Sw Calgary, Alberta T2X 5G3
$819,900
Beautiful front-garage "Pineview" home model by NuVista Homes with a walkout basement in the private semi-estate and estate community of Hudson in Pine Creek in SW Calgary, surrounded by a natural reserve. This quick possession home includes many upgrades including a walkout basement, 9' foundation, large rear deck, gourmet kitchen with Samsung appliance package, tiled gas fireplace, LVP flooring throughout the main floor, painted wooden railing at the stairs, large triple pane windows, exposed aggregate driveway, and fiber cement siding with a modern "Prairie" exterior elevation. This home model features 3 generous sized bedrooms with a bonus room on the upper level, and a flex room on the main floor which can be used as an office or bedroom. Close to many amenities such as grocery stores, shopping, golf courses, walking trails, and much more. Photos are representative. (id:58770)
Property Details
| MLS® Number | A2143103 |
| Property Type | Single Family |
| Community Name | Pine Creek |
| AmenitiesNearBy | Park, Shopping |
| Features | See Remarks |
| ParkingSpaceTotal | 4 |
| Plan | 2311521 |
| Structure | Deck, Porch, Porch, Porch |
Building
| BathroomTotal | 3 |
| BedroomsAboveGround | 3 |
| BedroomsTotal | 3 |
| Age | New Building |
| Appliances | Refrigerator, Cooktop - Gas, Dishwasher, Microwave, Oven - Built-in, Water Heater - Gas |
| BasementDevelopment | Unfinished |
| BasementFeatures | Walk Out |
| BasementType | Full (unfinished) |
| ConstructionMaterial | Wood Frame |
| ConstructionStyleAttachment | Detached |
| CoolingType | None |
| ExteriorFinish | Stone |
| FireplacePresent | Yes |
| FireplaceTotal | 1 |
| FlooringType | Carpeted, Ceramic Tile, Vinyl Plank |
| FoundationType | Poured Concrete |
| HalfBathTotal | 1 |
| HeatingFuel | Natural Gas |
| HeatingType | Forced Air |
| StoriesTotal | 2 |
| SizeInterior | 2040.18 Sqft |
| TotalFinishedArea | 2040.18 Sqft |
| Type | House |
Parking
| Attached Garage | 2 |
Land
| Acreage | No |
| FenceType | Not Fenced |
| LandAmenities | Park, Shopping |
| SizeDepth | 33 M |
| SizeFrontage | 10.69 M |
| SizeIrregular | 353.00 |
| SizeTotal | 353 M2|0-4,050 Sqft |
| SizeTotalText | 353 M2|0-4,050 Sqft |
| ZoningDescription | R-g |
Rooms
| Level | Type | Length | Width | Dimensions |
|---|---|---|---|---|
| Main Level | 2pc Bathroom | .00 Ft x .00 Ft | ||
| Main Level | Great Room | 11.50 Ft x 10.00 Ft | ||
| Main Level | Dining Room | 11.50 Ft x 10.00 Ft | ||
| Main Level | Other | 10.08 Ft x 7.92 Ft | ||
| Upper Level | 4pc Bathroom | .00 Ft x .00 Ft | ||
| Upper Level | 5pc Bathroom | .00 Ft x .00 Ft | ||
| Upper Level | Primary Bedroom | 15.25 Ft x 12.50 Ft | ||
| Upper Level | Bedroom | 12.92 Ft x 11.33 Ft | ||
| Upper Level | Bedroom | 10.17 Ft x 11.33 Ft | ||
| Upper Level | Bonus Room | 10.33 Ft x 12.50 Ft |
https://www.realtor.ca/real-estate/27075070/323-creekstone-hill-sw-calgary-pine-creek
Interested?
Contact us for more information
Jeff Jackson
Broker
1709 - 21 Avenue Sw
Calgary, Alberta T2T 0N2













