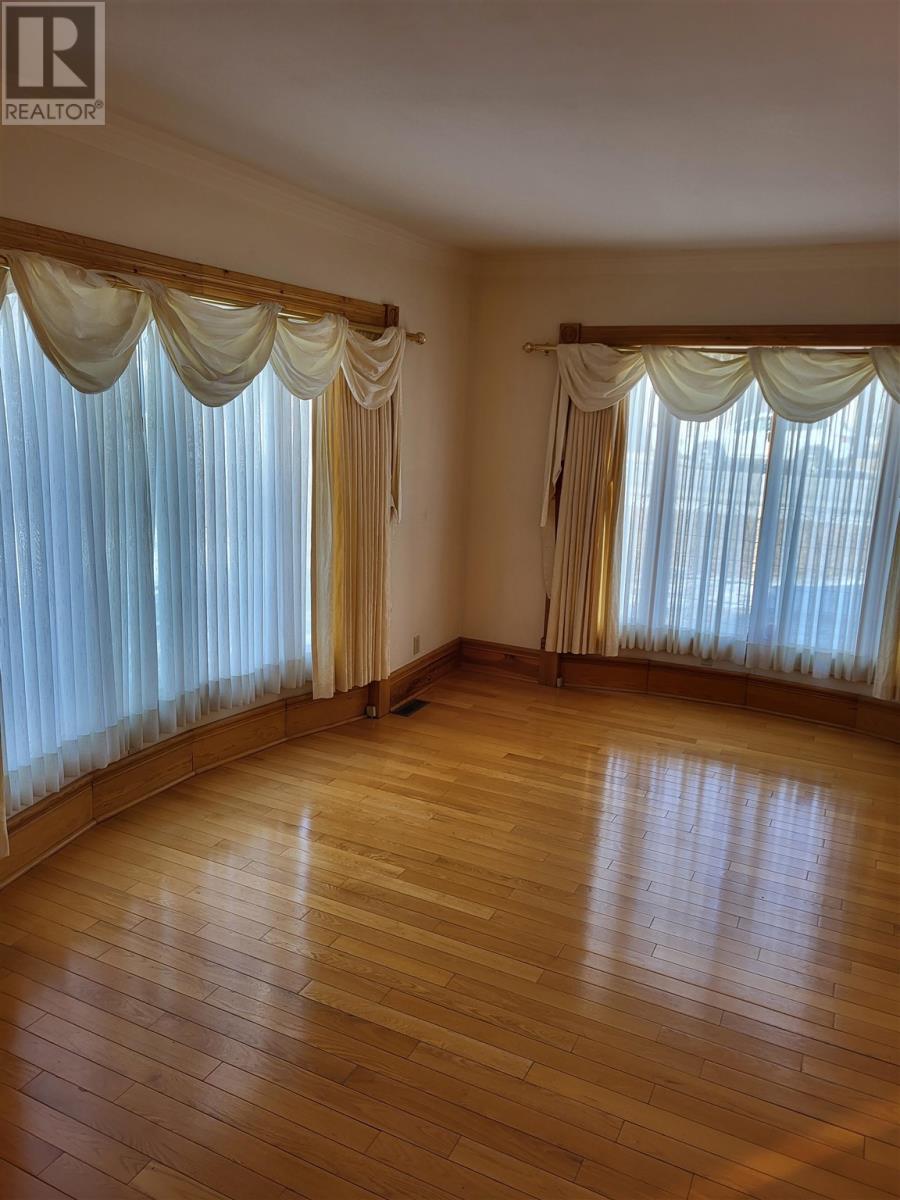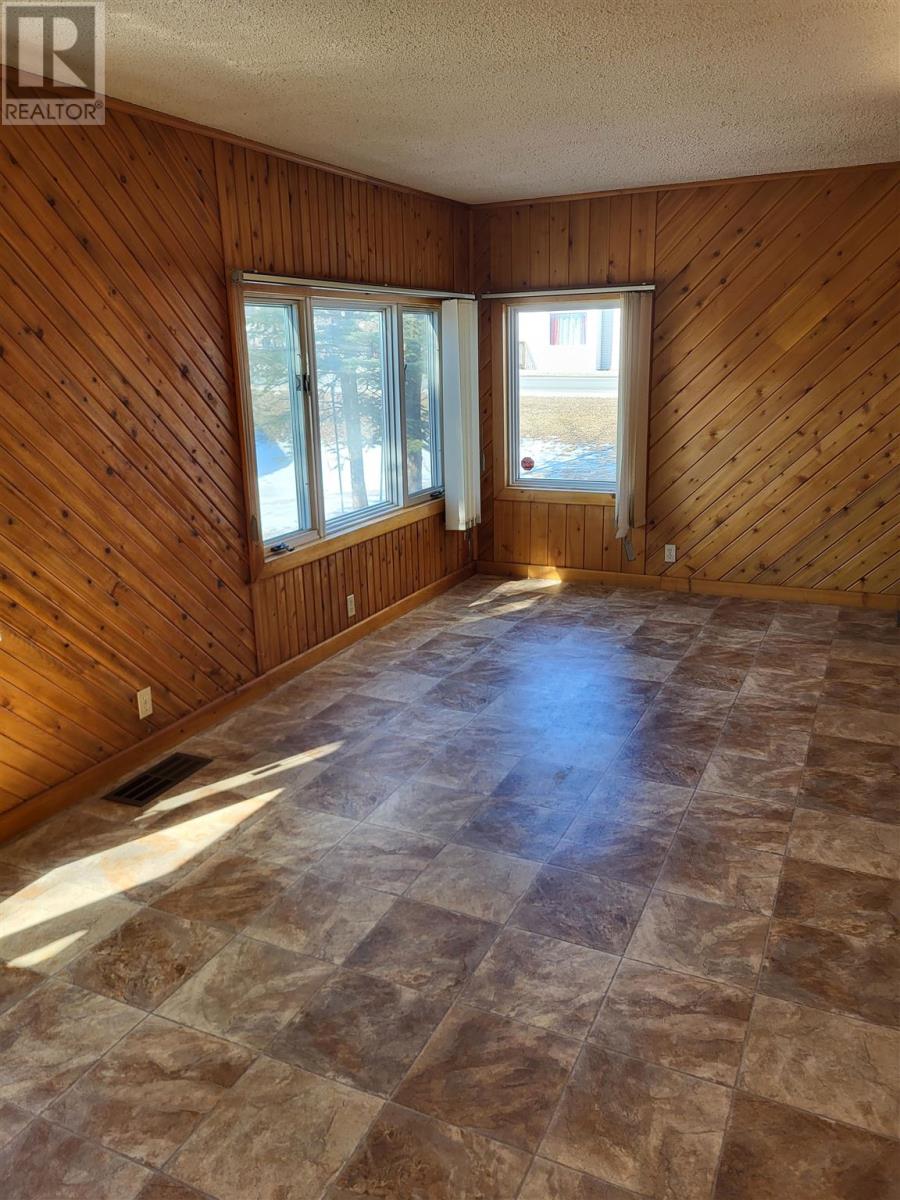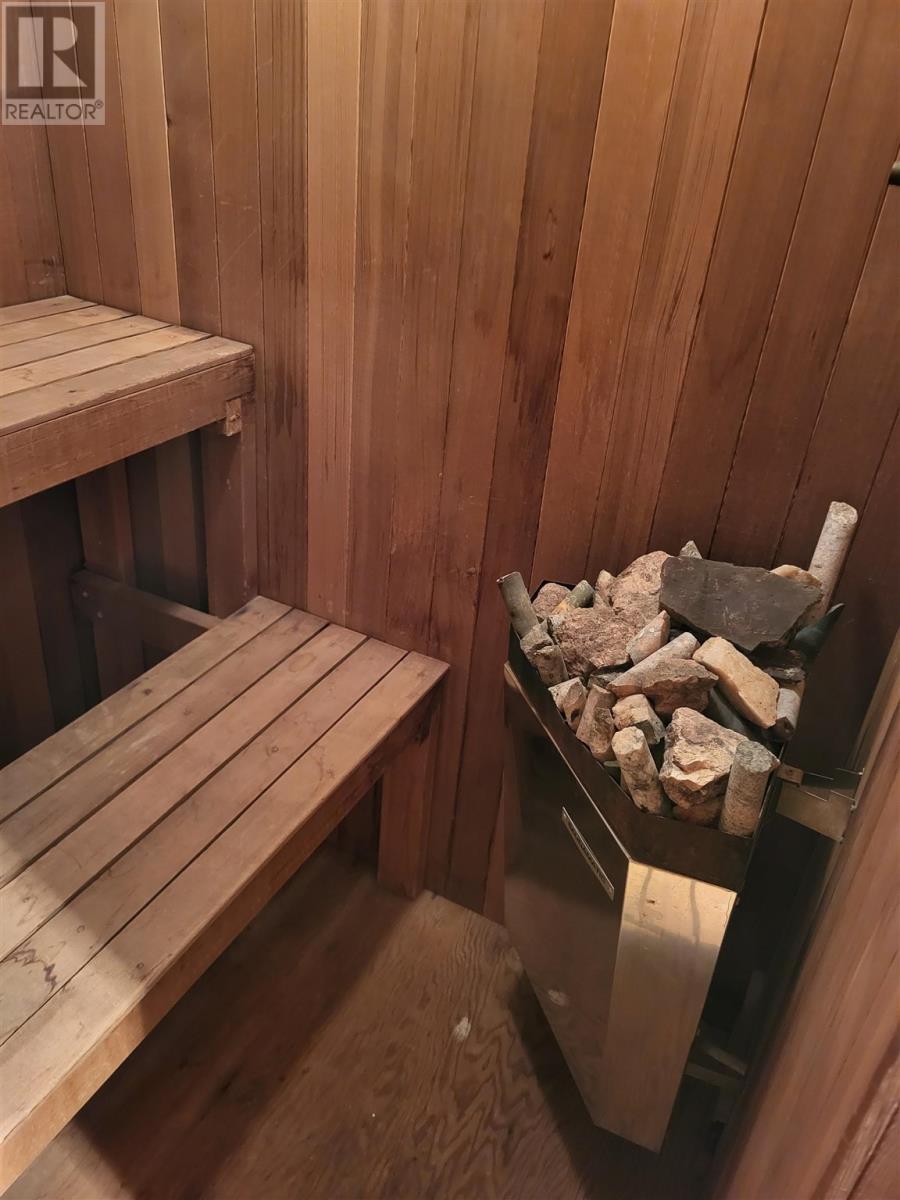539 Second St S Kenora, Ontario P9N 1G9
$383,500
Great 3 bedroom, 2 storey family style home with a partial basement area, within walking distance of all amenities. Features of this lovely home are: living room with gas fireplace, formal dining area, kitchen with ample cupboard space and eat-in area, family room area off of the formal dining room, den/study/craft or spare bedroom off of the rear entrance, 1 - 3 piece washroom with sauna on main floor & 1 - 5 piece washroom on second floor, laundry area off of master bedroom, gas forced air heating with central air, rear deck overlooking yard, 2 stall garage with workshop area. The home is situated on a 50' X 150' landscaped lot that slopes from the street to the lane. (id:58770)
Open House
This property has open houses!
12:30 pm
Ends at:2:00 pm
Property Details
| MLS® Number | TB241879 |
| Property Type | Single Family |
| Community Name | Kenora |
| CommunicationType | High Speed Internet |
Building
| BathroomTotal | 2 |
| BedroomsAboveGround | 3 |
| BedroomsTotal | 3 |
| Age | Age Is Unknown |
| Amenities | Sauna |
| Appliances | Microwave Built-in, Dishwasher, Oven - Built-in, Central Vacuum, Dryer, Window Coverings, Refrigerator, Washer |
| ArchitecturalStyle | 2 Level |
| BasementDevelopment | Unfinished,unfinished |
| BasementType | Full (unfinished), Partial (unfinished) |
| ConstructionStyleAttachment | Detached |
| CoolingType | Central Air Conditioning |
| ExteriorFinish | Siding, Vinyl |
| FireplacePresent | Yes |
| FireplaceTotal | 1 |
| FlooringType | Hardwood |
| HeatingFuel | Natural Gas |
| HeatingType | Baseboard Heaters, Forced Air |
| StoriesTotal | 2 |
| SizeInterior | 2241 Sqft |
| UtilityWater | Municipal Water |
Parking
| Garage | |
| Detached Garage |
Land
| AccessType | Road Access |
| Acreage | No |
| Sewer | Sanitary Sewer |
| SizeDepth | 150 Ft |
| SizeFrontage | 50.0000 |
| SizeTotalText | Under 1/2 Acre |
Rooms
| Level | Type | Length | Width | Dimensions |
|---|---|---|---|---|
| Second Level | Primary Bedroom | 13'4" X 16'6" | ||
| Second Level | Bedroom | 8'4" X 10'4" | ||
| Second Level | Laundry Room | 5'9" X 7' | ||
| Second Level | Bathroom | 5-pieces | ||
| Second Level | Other | 9'1" X 21' | ||
| Main Level | Living Room | 12'2" X 16'11" | ||
| Main Level | Kitchen | 10'3" X 15'3" | ||
| Main Level | Dining Room | 9'11" X 14'11" | ||
| Main Level | Family Room | 9'1" X 21'1" | ||
| Main Level | Den | 9'10" X 11'7" | ||
| Main Level | Bathroom | 3-pieces | ||
| Main Level | Other | 6'10" X 11'5" |
Utilities
| Cable | Available |
| Electricity | Available |
| Natural Gas | Available |
| Telephone | Available |
https://www.realtor.ca/real-estate/27076185/539-second-st-s-kenora-kenora
Interested?
Contact us for more information
Paul Landry
Broker of Record
231 First Street South
Kenora, Ontario P9N 1C2






























