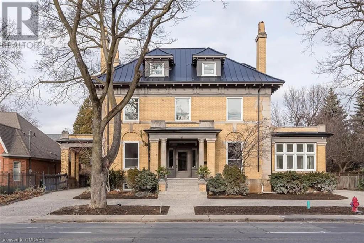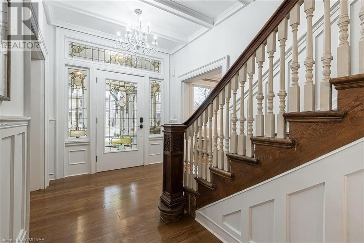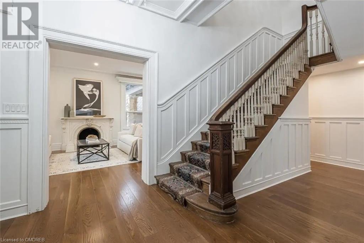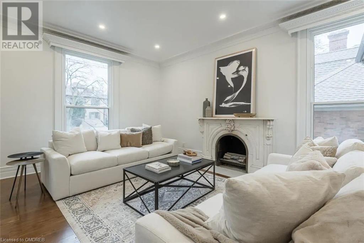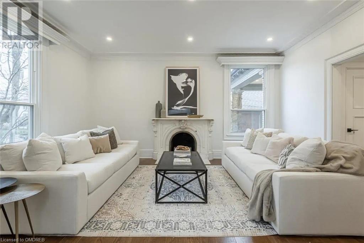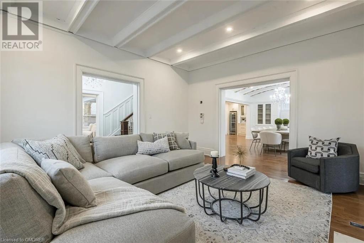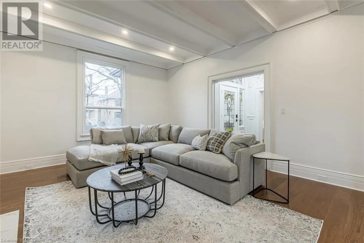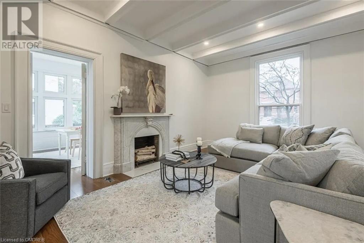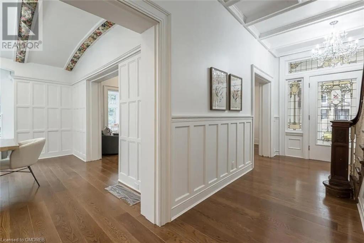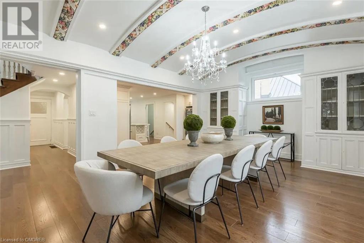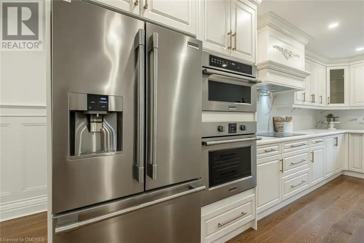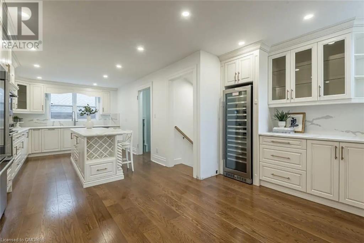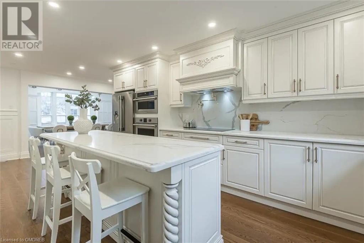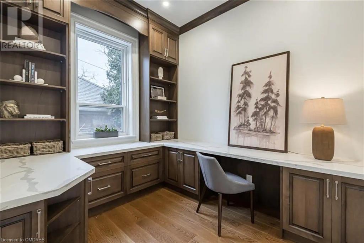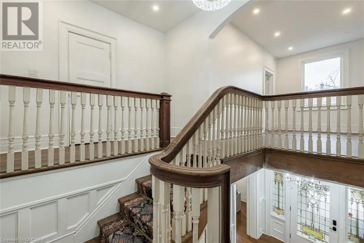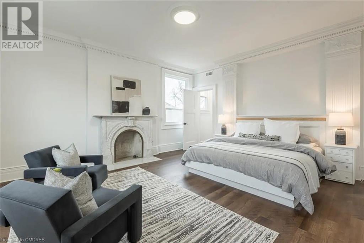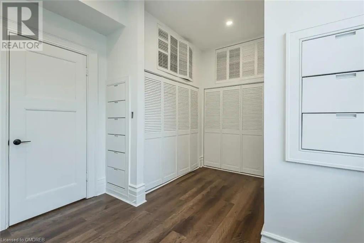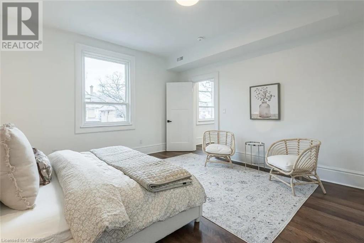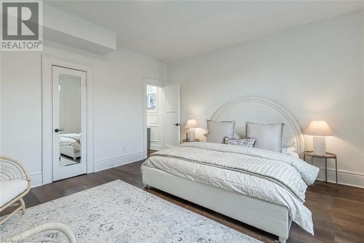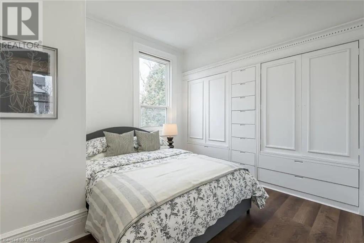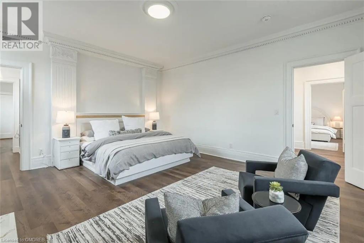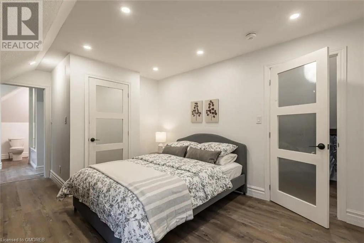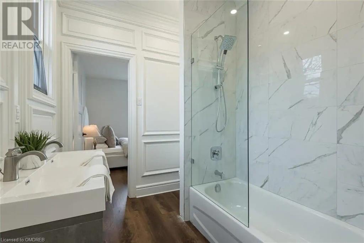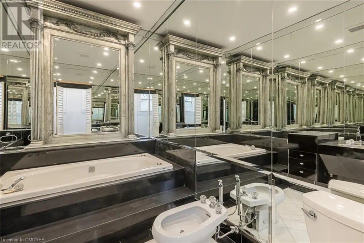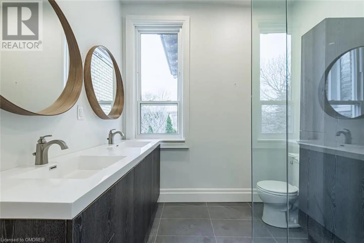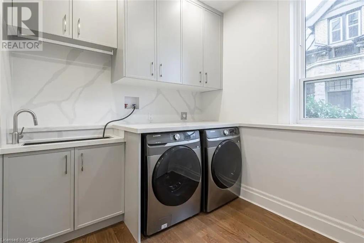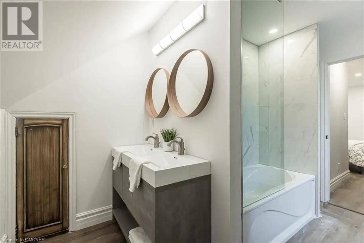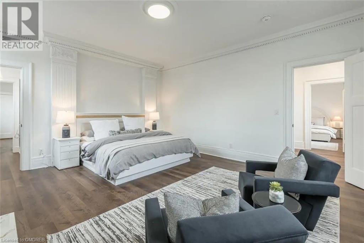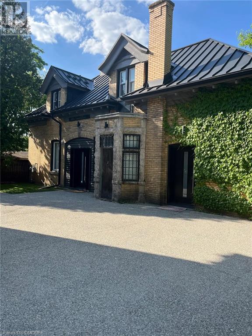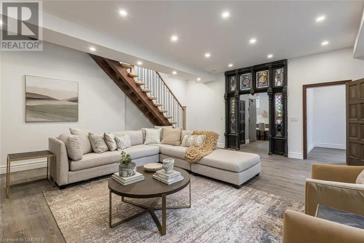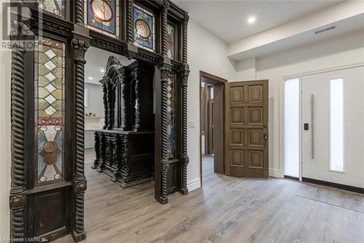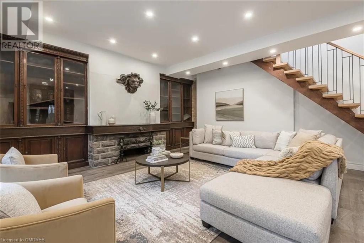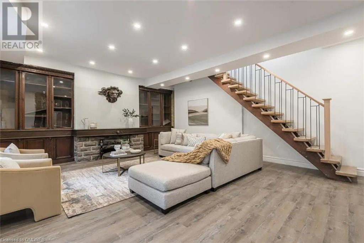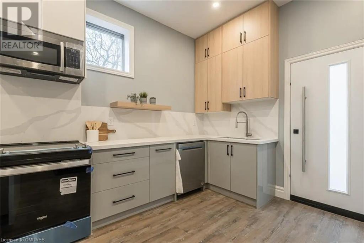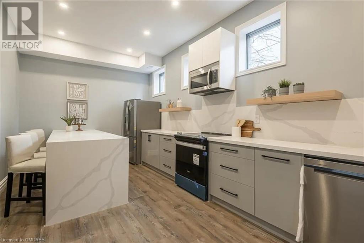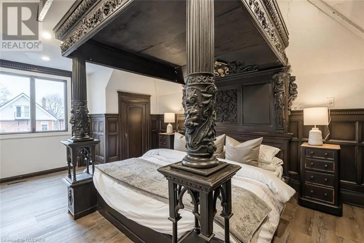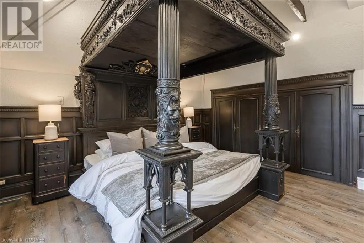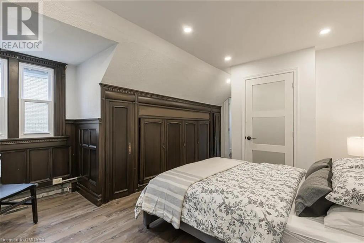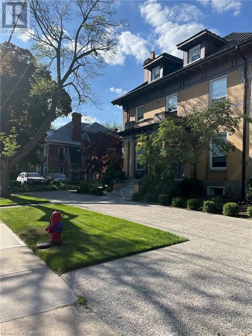276 Aberdeen Avenue Hamilton, Ontario L8P 2R3
$10,900 Weekly
The Kirkendall Mansion awaits! Built at the height of Canada’s Industrial Revolution by one of Hamilton’s most well-known architects, William Palmer Witton, The Kirkendall Mansion is a breathtaking space with unique features in every room. Its eccentric woodwork will take you back in time while refreshed flooring and living spaces offer every modern comfort you can think of. The Kirkendall Mansion is your place to connect with friends, relax with family, unwind with luxurious amenities, or immerse yourself in the nearby serenity of nature, arts and culture, or vibrant nightlife. The main house provides 8,000 square feet of space, encompassing 11 bedrooms, 7.5 bathrooms, and a large eat-in kitchen with appliances, quartz countertops and plenty of fridge and storage space. You’ll also have access to a large dining room with a harvest table able to host up to 16 people comfortably. There is also a fully stocked games room, furnished office space, and a relaxing sunroom. The 1,800 square foot coach house has 3 bedrooms, 2.5 bathrooms, and a fully equipped kitchen. This fully detached building is a great option for guests in your party wanting additional privacy or space. Visitors staying at either house will enjoy access to a beautiful, private backyard space with seating areas—perfect for unwinding after a long day of sightseeing. The Kirkendall Mansion is ideal for large groups, including wedding parties, family trips, winery tour groups, golf getaways, executive teams and retreats, and more. Also included: Spacious Kitchen and Dining Area/High-Speed Wi-Fi Internet /Cable Television/Netflix/Furnished and Equipped Office Space/Games Room Including Pool, Ping Pong, Foosball & Air Hockey Tables and Board/Card Games/Charming Sunroom. Inquire for longer stays, subject to availablity. (id:58770)
Property Details
| MLS® Number | 40609475 |
| Property Type | Single Family |
| AmenitiesNearBy | Airport, Golf Nearby, Hospital, Park, Place Of Worship, Playground, Public Transit, Schools, Shopping |
| CommunityFeatures | Quiet Area, Community Centre, School Bus |
| Features | Conservation/green Belt, In-law Suite |
| ParkingSpaceTotal | 15 |
Building
| BathroomTotal | 10 |
| BedroomsAboveGround | 11 |
| BedroomsBelowGround | 3 |
| BedroomsTotal | 14 |
| Appliances | Dishwasher, Dryer, Freezer, Microwave, Refrigerator, Satellite Dish, Stove, Washer, Range - Gas, Microwave Built-in, Gas Stove(s), Hood Fan, Window Coverings |
| BasementDevelopment | Finished |
| BasementType | Full (finished) |
| ConstructionStyleAttachment | Detached |
| CoolingType | Central Air Conditioning |
| ExteriorFinish | Brick |
| Fixture | Ceiling Fans |
| FoundationType | Stone |
| HalfBathTotal | 2 |
| HeatingType | Forced Air |
| StoriesTotal | 3 |
| SizeInterior | 8000 Sqft |
| Type | House |
| UtilityWater | Municipal Water |
Parking
| Visitor Parking |
Land
| AccessType | Highway Access, Highway Nearby, Rail Access |
| Acreage | No |
| LandAmenities | Airport, Golf Nearby, Hospital, Park, Place Of Worship, Playground, Public Transit, Schools, Shopping |
| Sewer | Municipal Sewage System |
| SizeDepth | 137 Ft |
| SizeFrontage | 86 Ft |
| SizeTotalText | Unknown |
| ZoningDescription | D |
Rooms
| Level | Type | Length | Width | Dimensions |
|---|---|---|---|---|
| Second Level | Primary Bedroom | 13'8'' x 11'6'' | ||
| Second Level | 2pc Bathroom | 7'1'' x 5'9'' | ||
| Second Level | Bedroom | 12'2'' x 11'9'' | ||
| Second Level | 3pc Bathroom | 6'2'' x 7'1'' | ||
| Second Level | 5pc Bathroom | 11'3'' x 7'8'' | ||
| Second Level | 5pc Bathroom | 9'2'' x 8'11'' | ||
| Second Level | 5pc Bathroom | 9'1'' x 8'5'' | ||
| Second Level | Bedroom | 13'6'' x 9'5'' | ||
| Second Level | Bedroom | 12'9'' x 14'10'' | ||
| Second Level | Bedroom | 11'9'' x 14'3'' | ||
| Second Level | Bedroom | 15'2'' x 16'9'' | ||
| Second Level | Primary Bedroom | 17'5'' x 15'9'' | ||
| Third Level | 3pc Bathroom | 7'3'' x 5'5'' | ||
| Third Level | 3pc Bathroom | 7'3'' x 5'5'' | ||
| Third Level | Bedroom | 10'5'' x 12'0'' | ||
| Third Level | Bedroom | 9'7'' x 11'2'' | ||
| Third Level | Bedroom | 10'9'' x 12'3'' | ||
| Basement | 3pc Bathroom | 7'7'' x 6'0'' | ||
| Basement | 3pc Bathroom | 7'7'' x 6'2'' | ||
| Basement | Bedroom | 10'5'' x 11'7'' | ||
| Basement | Bedroom | 12'0'' x 13'1'' | ||
| Basement | Bedroom | 11'0'' x 12'3'' | ||
| Main Level | Bedroom | 11'2'' x 12'0'' | ||
| Main Level | Kitchen | 20'0'' x 19'7'' | ||
| Main Level | Living Room | 21'8'' x 19'2'' | ||
| Main Level | 2pc Bathroom | 5'5'' x 3'3'' | ||
| Main Level | Office | 9'8'' x 7'9'' | ||
| Main Level | Pantry | 10'9'' x 7'9'' | ||
| Main Level | Kitchen | 23'9'' x 17'9'' | ||
| Main Level | Bonus Room | 12'4'' x 15'3'' | ||
| Main Level | Dining Room | 14'8'' x 20'6'' | ||
| Main Level | Bonus Room | 14'7'' x 17'8'' | ||
| Main Level | Living Room | 15'1'' x 17'4'' |
https://www.realtor.ca/real-estate/27076237/276-aberdeen-avenue-hamilton
Interested?
Contact us for more information
Andi Pojani
Salesperson
183 James St S - Unit# 1
Hamilton, Ontario L8P 3A8


