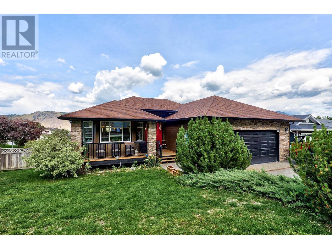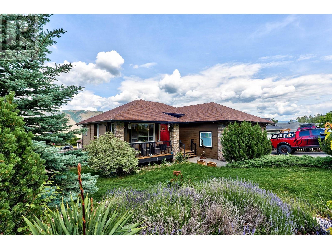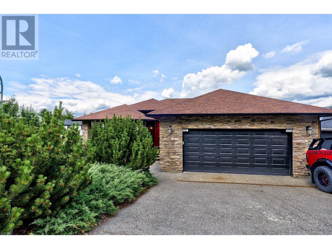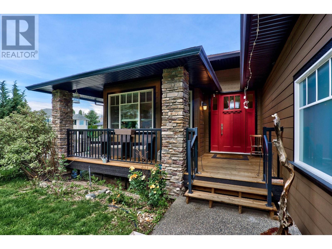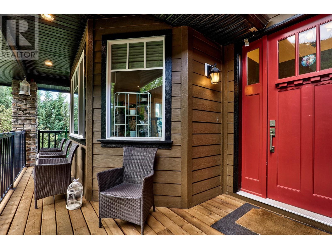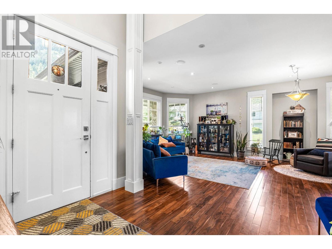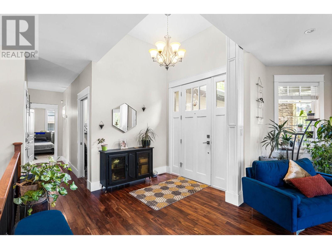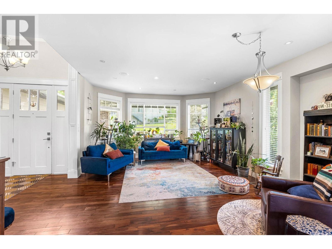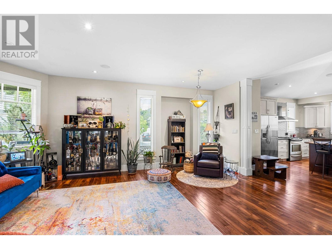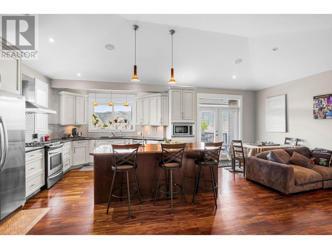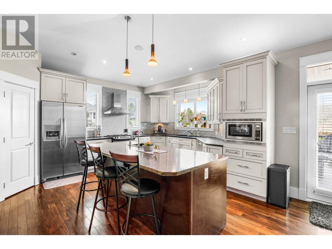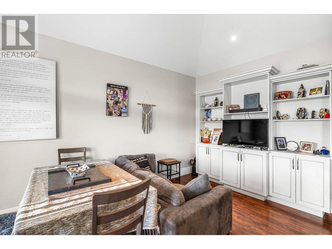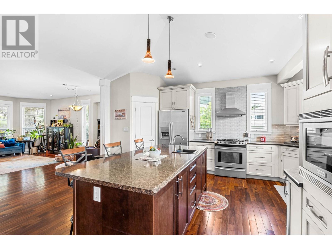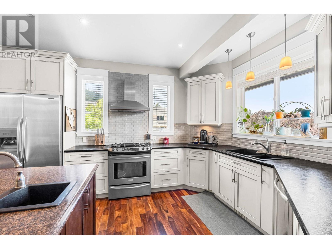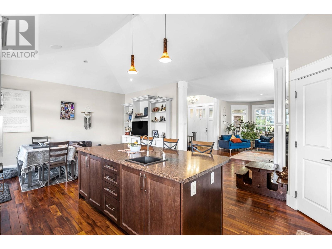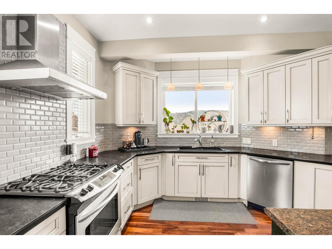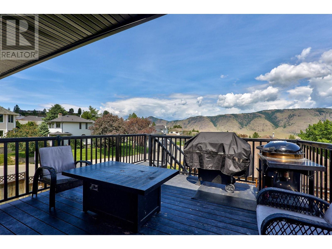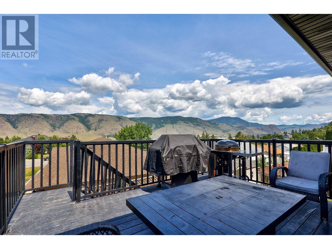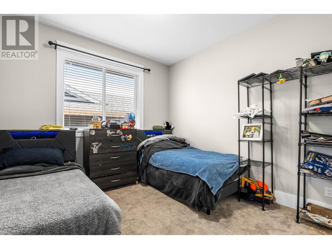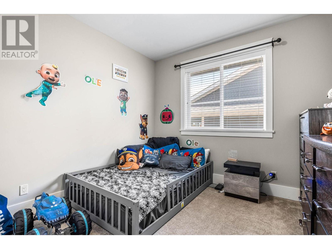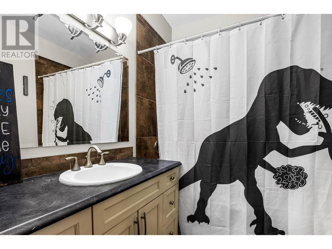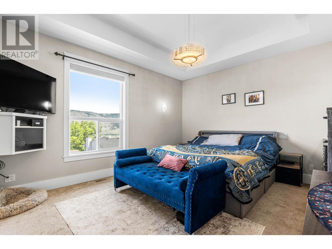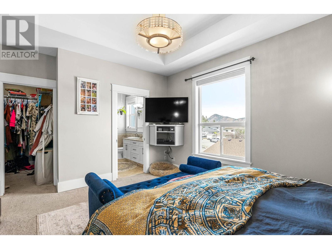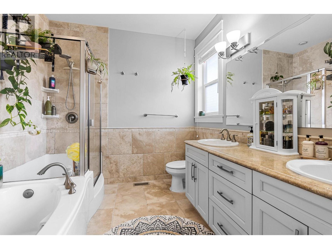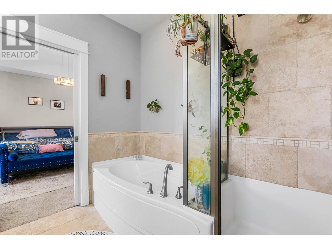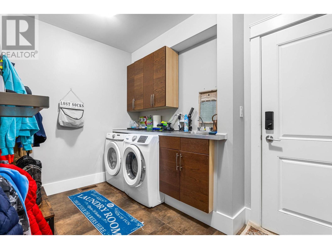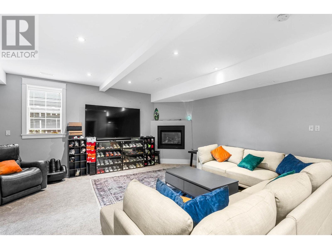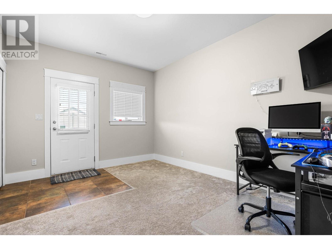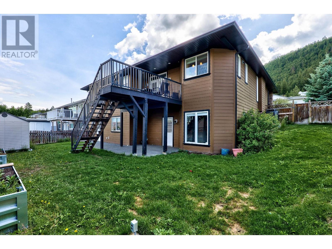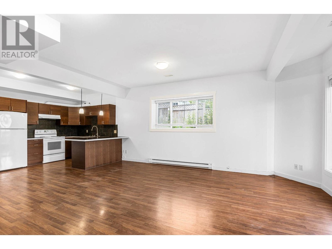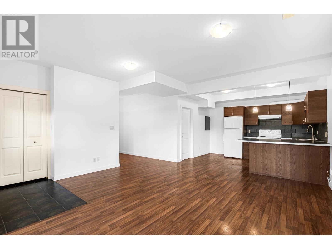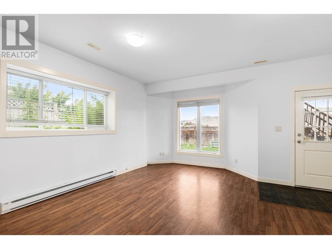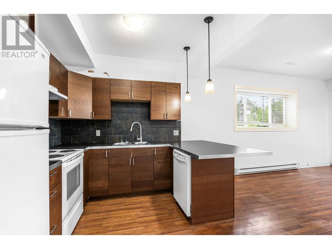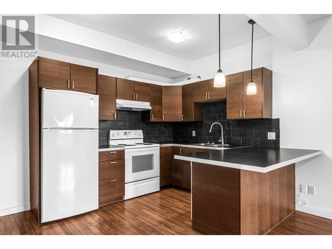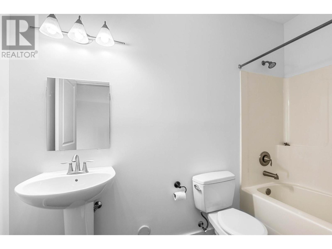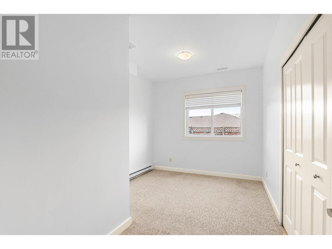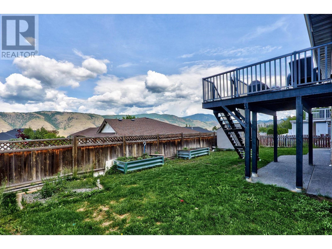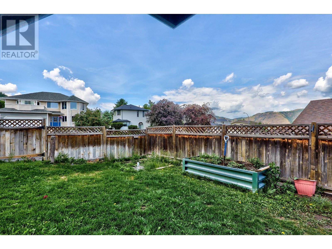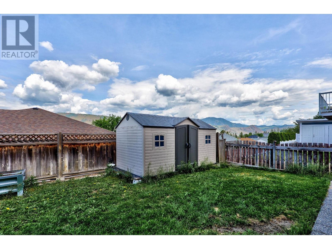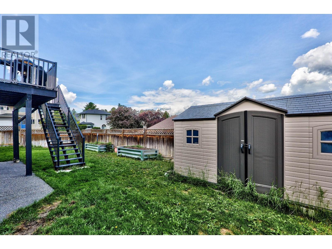2802 Squamish Crt Kamloops, British Columbia V2E 2K9
$924,900
Must-see level entry home in the sought-after Juniper community! This updated home boasts an open floor plan and a self-contained suite. The spacious kitchen offers ample storage, stainless steel appliances, a pantry, and a large island. The open layout flows seamlessly to the living and dining areas. The main floor has 3 bedrooms, including a primary with a 5-piece ensuite. Access the large, partially covered deck through kitchen patio doors, with stairs leading to the fully fenced yard. The main floor has access to the basement which features a large rec room with a fireplace, a den, a storage room, and a 2-piece bath. The self-contained suite includes an open floor plan, separate laundry, a 4-piece bath, and storage. (id:58770)
Property Details
| MLS® Number | 179412 |
| Property Type | Single Family |
| Community Name | Juniper Ridge |
Building
| BathroomTotal | 3 |
| BedroomsTotal | 5 |
| ArchitecturalStyle | Ranch |
| ConstructionMaterial | Wood Frame |
| ConstructionStyleAttachment | Detached |
| FireplaceFuel | Gas |
| FireplacePresent | Yes |
| FireplaceTotal | 1 |
| FireplaceType | Conventional |
| HeatingFuel | Natural Gas |
| HeatingType | Forced Air, Furnace |
| SizeInterior | 3171 Sqft |
| Type | House |
Parking
| Garage | 2 |
Land
| Acreage | No |
| SizeIrregular | 7376 |
| SizeTotal | 7376 Sqft |
| SizeTotalText | 7376 Sqft |
Rooms
| Level | Type | Length | Width | Dimensions |
|---|---|---|---|---|
| Basement | 2pc Bathroom | Measurements not available | ||
| Basement | Living Room | 16 ft | 15 ft | 16 ft x 15 ft |
| Basement | Kitchen | 12 ft ,6 in | 9 ft ,6 in | 12 ft ,6 in x 9 ft ,6 in |
| Basement | Bedroom | 14 ft | 10 ft ,10 in | 14 ft x 10 ft ,10 in |
| Basement | Bedroom | 9 ft ,6 in | 9 ft | 9 ft ,6 in x 9 ft |
| Basement | Recreational, Games Room | 21 ft | 15 ft | 21 ft x 15 ft |
| Basement | Den | 10 ft | 8 ft ,10 in | 10 ft x 8 ft ,10 in |
| Main Level | 5pc Bathroom | Measurements not available | ||
| Main Level | 4pc Bathroom | Measurements not available | ||
| Main Level | Living Room | 15 ft | 13 ft | 15 ft x 13 ft |
| Main Level | Dining Room | 10 ft | 8 ft | 10 ft x 8 ft |
| Main Level | Dining Nook | 15 ft | 10 ft | 15 ft x 10 ft |
| Main Level | Kitchen | 15 ft | 14 ft | 15 ft x 14 ft |
| Main Level | Bedroom | 14 ft ,6 in | 12 ft ,6 in | 14 ft ,6 in x 12 ft ,6 in |
| Main Level | Bedroom | 10 ft | 9 ft ,9 in | 10 ft x 9 ft ,9 in |
| Main Level | Bedroom | 10 ft ,6 in | 10 ft | 10 ft ,6 in x 10 ft |
https://www.realtor.ca/real-estate/27078078/2802-squamish-crt-kamloops-juniper-ridge
Interested?
Contact us for more information
Chris Town
606 Victoria St
Kamloops, British Columbia V2C 2B4


