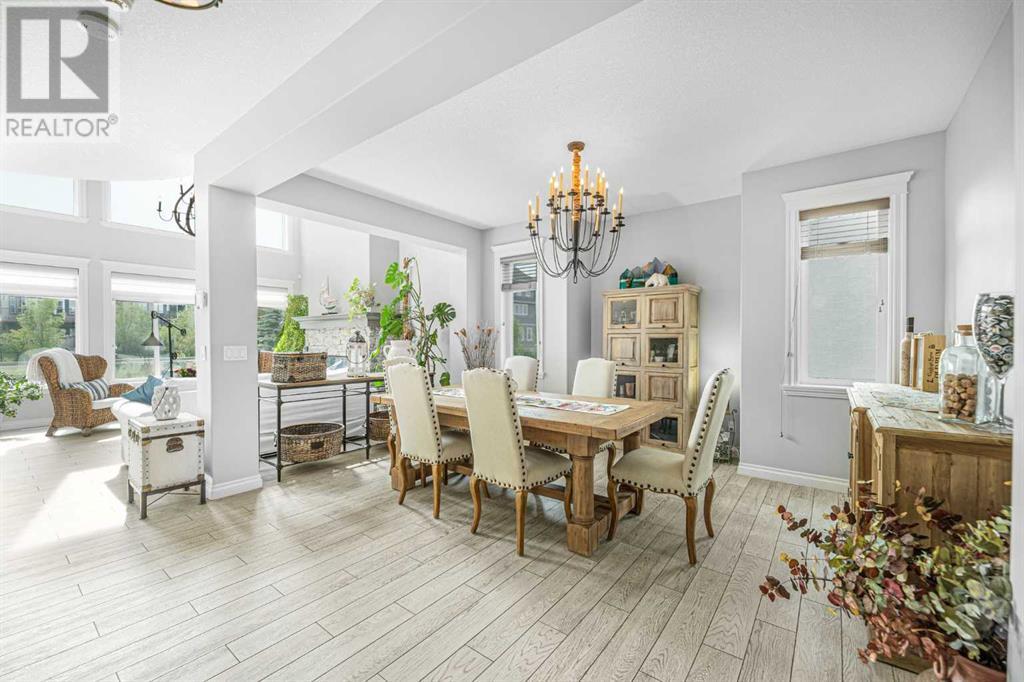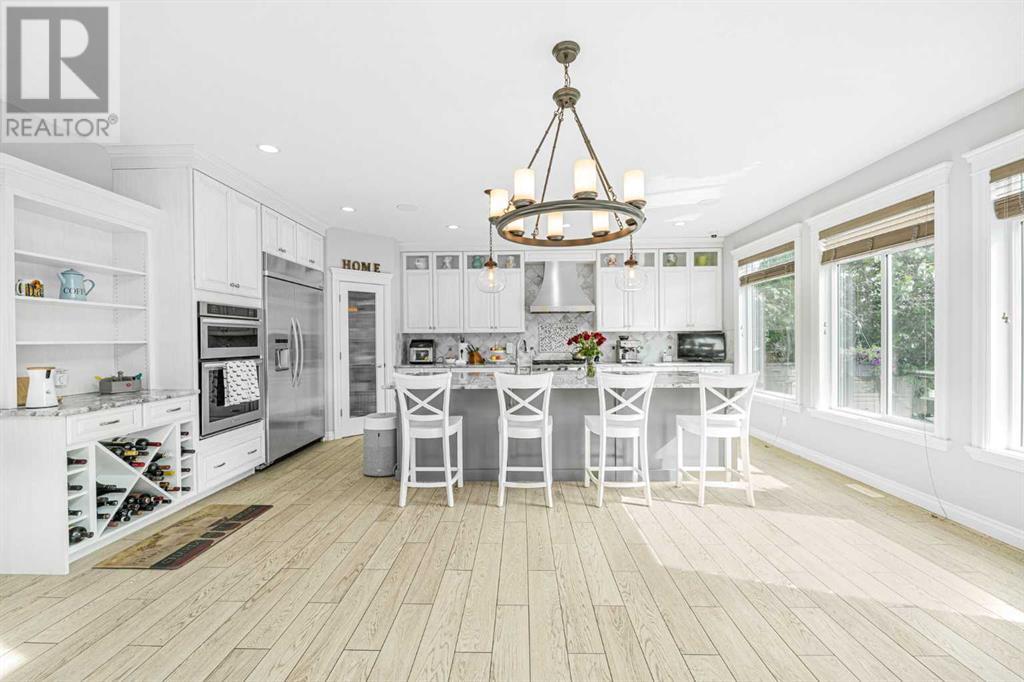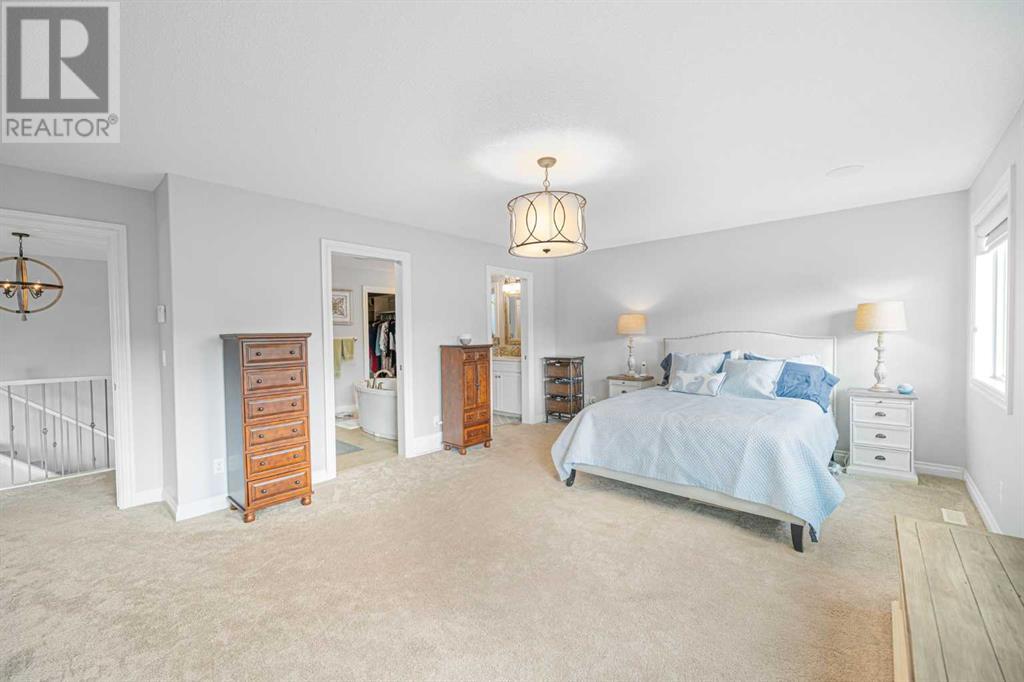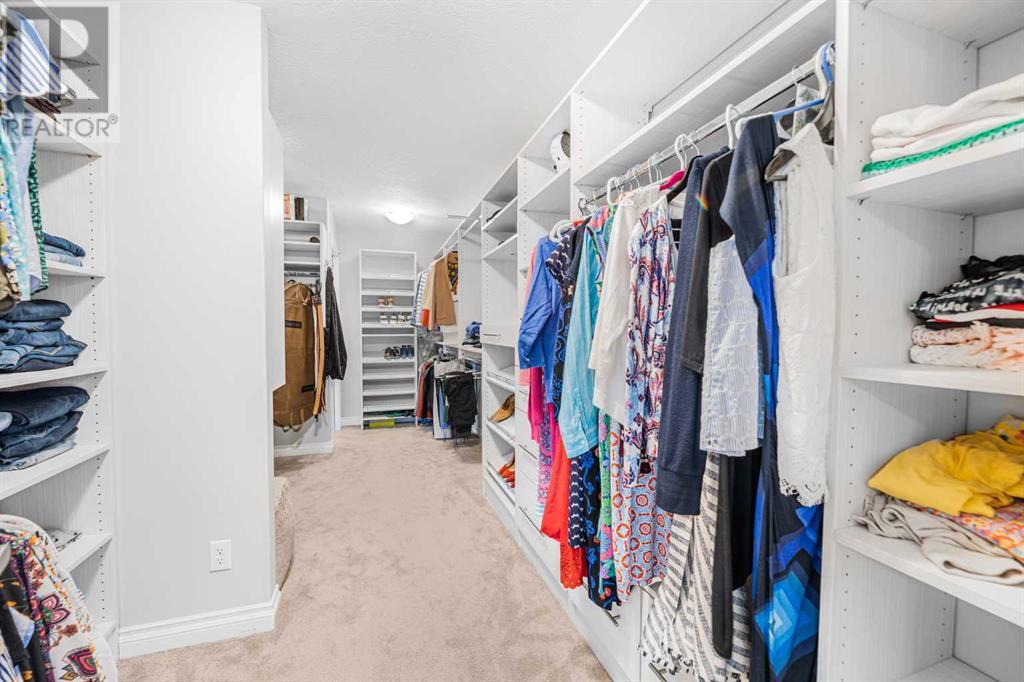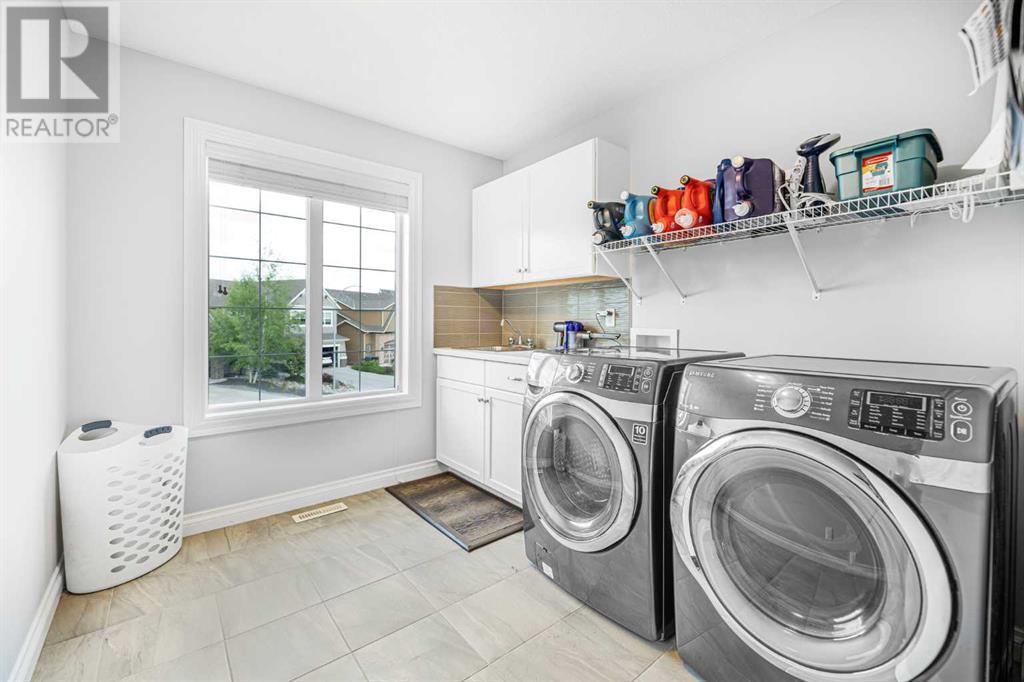234 Mahogany Place Se Calgary, Alberta T3M 1W3
$1,199,900
** OPEN HOUSE NOV 2 FROM 3-5** PRIME LOCATION WITHIN MAHOGANY; This 3123 sq ft gem is positioned on a large lot at the end of a quiet cul-de-sac, backing onto walking paths, SW backyard, with quick accessibility to main roads and a short stroll to the EXCLUSIVE Mahogany Beach Club. Unique features of the home are a TRIPLE ATTACHED, FINISHED GARAGE, high ceilings, a HUGE CUSTOM-BUILT WALK-IN CLOSET, a wood-burning fireplace and an unfinished basement to suit your specific needs. The main floor starts off with a large entryway, flanked by a mud room with garage access and a home office, offering lots of privacy away from the rest of the house, with a powder room. It then opens up to the formal dining area, living room with two-story floor-ceiling windows, porcelain flooring throughout and a CHEF’S KITCHEN: All appliances are top-of-the-line SS KitchenAid, double fridge, commercial grade hood fan, pantry, built-in wine fridge, granite countertops and a large island that can accommodate up to six. In addition, the deck has a natural gas barbecue connection. Upstairs a large bonus room overlooks the living area and backyard. In total, there are 3 bedrooms, an extra-large laundry room with a sink and lots of storage in addition to the linen closet. The ensuite bath is incredibly spacious with dual entry, his and her sinks with lots of storage, quartz countertops, a jetted tub and a walk-in shower; finished with porcelain tiles that blend seamlessly into the floor. The property has been PROFESSIONALLY LANDSCAPED and has a sprinkler system. Other functional details include a dual furnace, dual air conditioning units, a water filtration system and FABULOUS NEIGHBOURS! Enjoy the best Mahogany has to offer. Call today to book a showing! (id:58770)
Property Details
| MLS® Number | A2142314 |
| Property Type | Single Family |
| Community Name | Mahogany |
| AmenitiesNearBy | Park, Playground, Water Nearby |
| CommunityFeatures | Lake Privileges |
| ParkingSpaceTotal | 5 |
| Plan | 1310911 |
Building
| BathroomTotal | 3 |
| BedroomsAboveGround | 3 |
| BedroomsTotal | 3 |
| Amenities | Clubhouse |
| Appliances | Refrigerator, Gas Stove(s), Dishwasher, Wine Fridge, Oven, Microwave, Garage Door Opener, Washer & Dryer |
| BasementType | See Remarks |
| ConstructedDate | 2014 |
| ConstructionStyleAttachment | Detached |
| CoolingType | Central Air Conditioning |
| ExteriorFinish | Stucco |
| FireplacePresent | Yes |
| FireplaceTotal | 1 |
| FlooringType | Carpeted, Ceramic Tile, Other |
| FoundationType | Poured Concrete |
| HalfBathTotal | 1 |
| HeatingFuel | Natural Gas |
| HeatingType | Forced Air |
| StoriesTotal | 2 |
| SizeInterior | 3123.03 Sqft |
| TotalFinishedArea | 3123.03 Sqft |
| Type | House |
Parking
| Attached Garage | 3 |
Land
| Acreage | No |
| FenceType | Fence |
| LandAmenities | Park, Playground, Water Nearby |
| LandscapeFeatures | Garden Area, Landscaped |
| SizeIrregular | 6848.00 |
| SizeTotal | 6848 Sqft|4,051 - 7,250 Sqft |
| SizeTotalText | 6848 Sqft|4,051 - 7,250 Sqft |
| ZoningDescription | R-1 |
Rooms
| Level | Type | Length | Width | Dimensions |
|---|---|---|---|---|
| Second Level | 4pc Bathroom | 8.08 Ft x 7.83 Ft | ||
| Second Level | 5pc Bathroom | 14.58 Ft x 15.67 Ft | ||
| Second Level | Bedroom | 10.08 Ft x 14.50 Ft | ||
| Second Level | Bedroom | 9.92 Ft x 14.50 Ft | ||
| Second Level | Family Room | 16.25 Ft x 23.08 Ft | ||
| Second Level | Laundry Room | 8.33 Ft x 18.33 Ft | ||
| Second Level | Primary Bedroom | 19.00 Ft x 15.83 Ft | ||
| Second Level | Other | 10.58 Ft x 18.17 Ft | ||
| Basement | Other | 33.83 Ft x 20.25 Ft | ||
| Basement | Other | 14.58 Ft x 15.08 Ft | ||
| Basement | Furnace | 22.83 Ft x 18.50 Ft | ||
| Main Level | 2pc Bathroom | 6.50 Ft x 5.42 Ft | ||
| Main Level | Dining Room | 11.33 Ft x 14.58 Ft | ||
| Main Level | Foyer | 5.33 Ft x 8.25 Ft | ||
| Main Level | Great Room | 20.08 Ft x 16.00 Ft | ||
| Main Level | Kitchen | 19.00 Ft x 21.00 Ft | ||
| Main Level | Office | 10.00 Ft x 11.92 Ft |
https://www.realtor.ca/real-estate/27078856/234-mahogany-place-se-calgary-mahogany
Interested?
Contact us for more information
Julio Florez
Associate Broker
110, 7220 Fisher Street S.e.
Calgary, Alberta T2H 2H8












