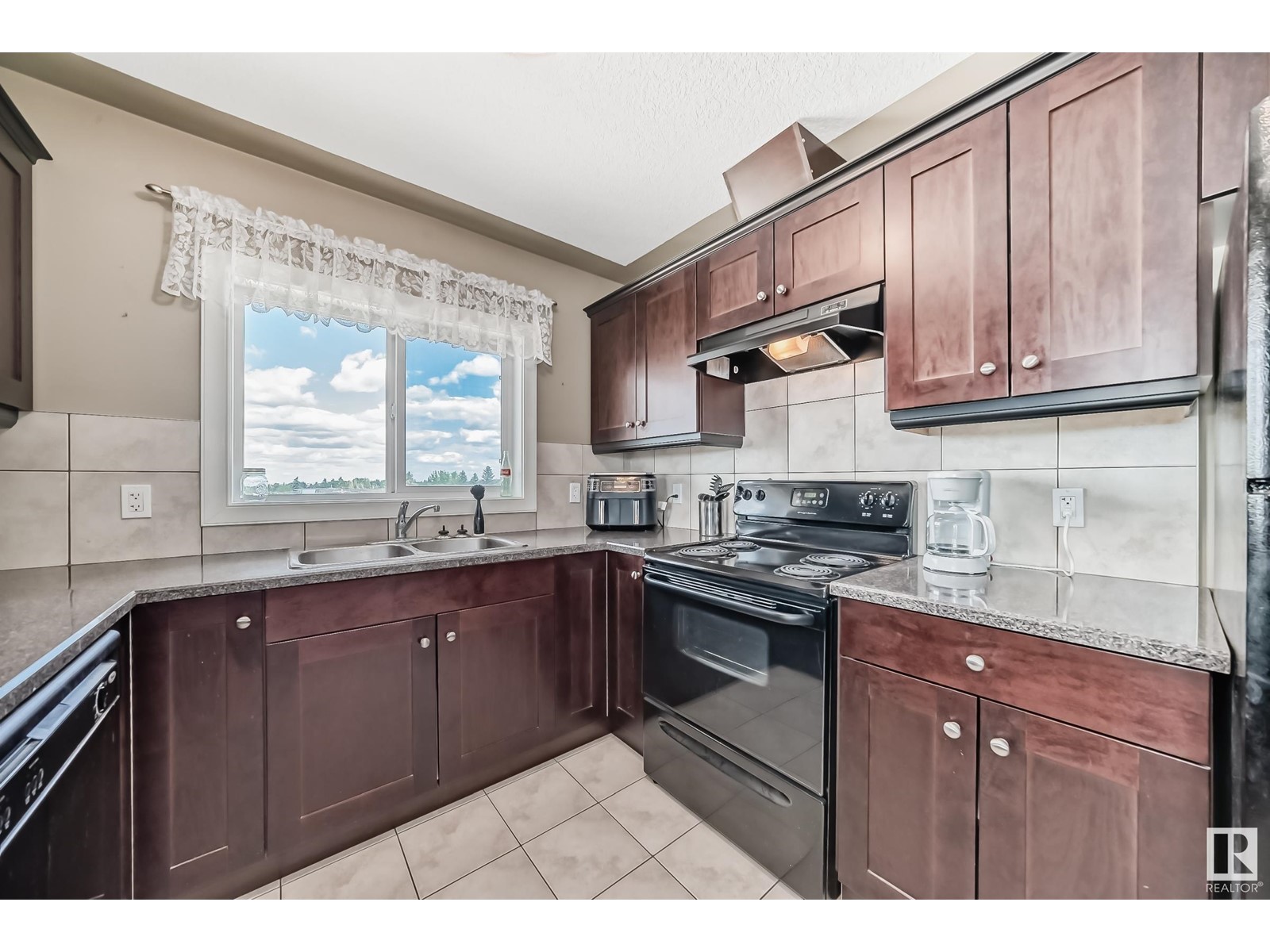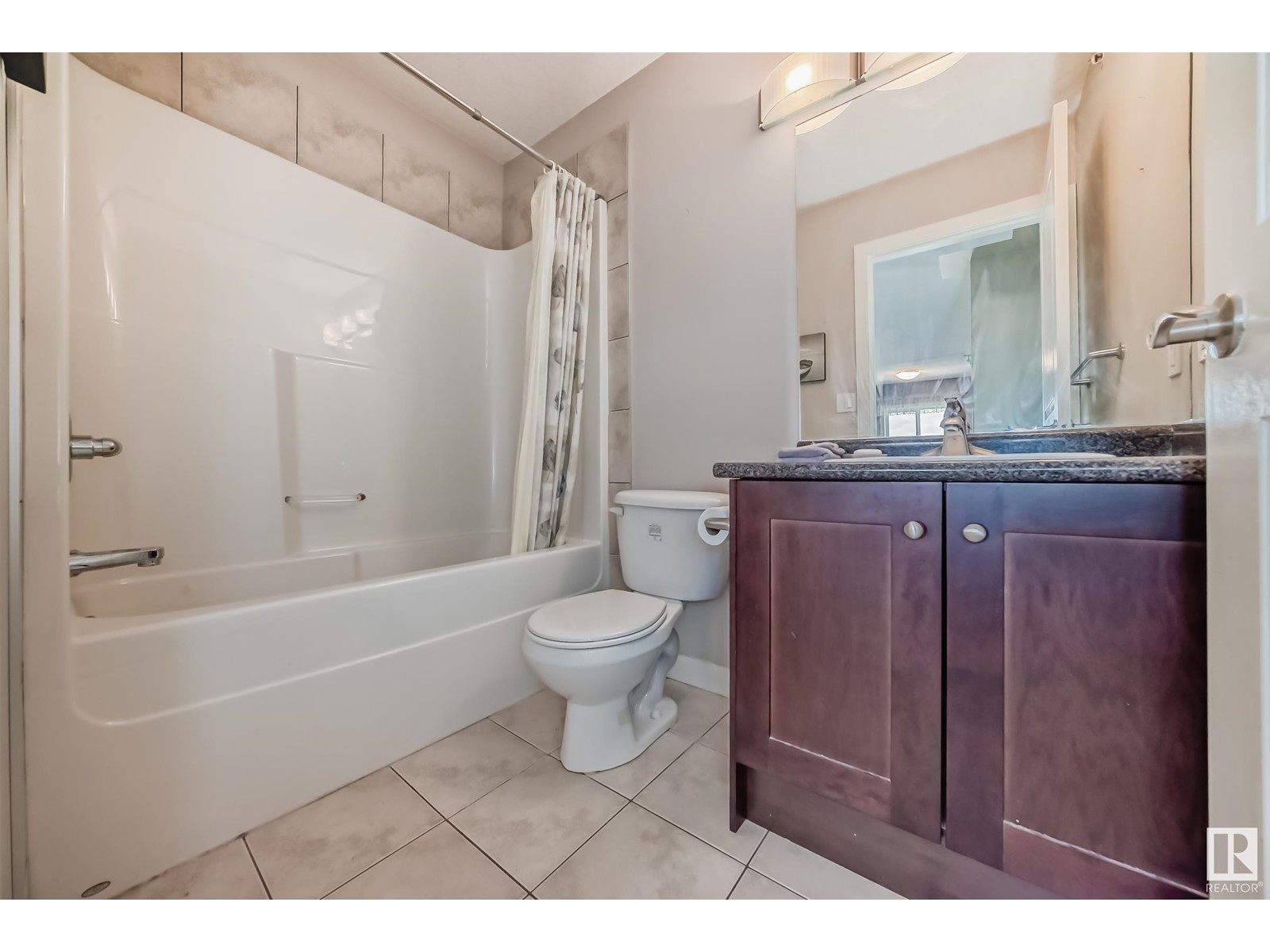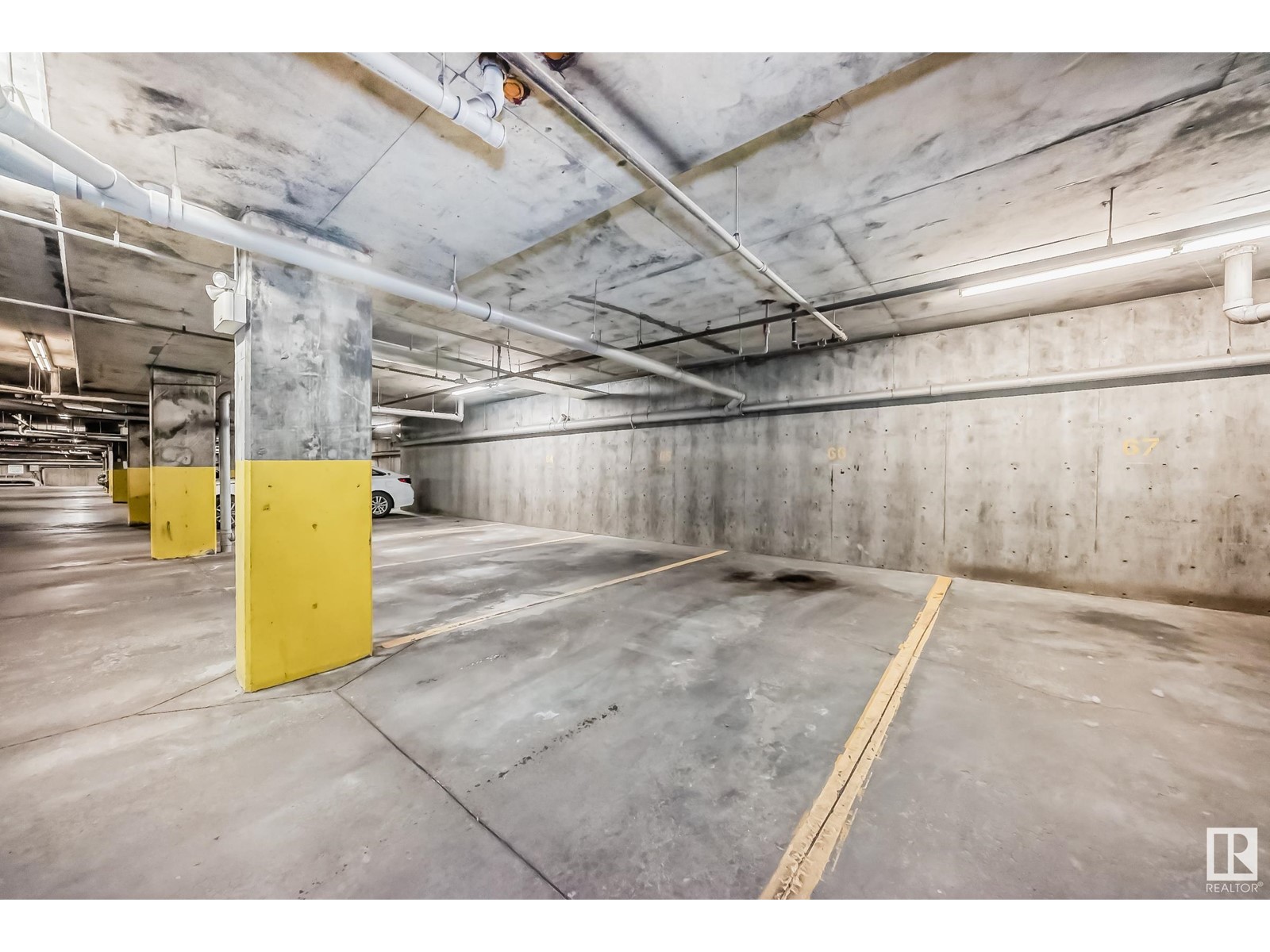#401 4415 48 St Leduc, Alberta T9E 5Y3
$190,000Maintenance, Exterior Maintenance, Heat, Insurance, Landscaping, Property Management, Other, See Remarks, Water
$734.08 Monthly
Maintenance, Exterior Maintenance, Heat, Insurance, Landscaping, Property Management, Other, See Remarks, Water
$734.08 MonthlyTOP FLOOR CORNER UNIT? Discover this exceptional home featuring an open floor plan that offers abundant space and natural light. The living room boasts massive windows and a cozy corner fireplace, creating a warm and inviting atmosphere. Step out onto the large balcony, which provides privacyideal for gatherings and relaxation.The kitchen is bright and cheery with dark maple cabinets and ample storage space. The ceramic tile floors and backsplash add a touch of elegance and durability. The master bedroom is incredibly spacious, with a walk-in closet leading to a private ensuite. The second bedroom is also generously sized and conveniently located next to the roomy four-piece washroom. Enjoy the convenience of an in-suite laundry room with stacked washer and dryer, plus additional storage space. The unit also includes a heated underground parking stall, ensuring your vehicle is safe and comfortable year-round. On the main floor there is also a FITNESS ROOM and a family gathering room for you to enjoy! (id:58770)
Property Details
| MLS® Number | E4393715 |
| Property Type | Single Family |
| Neigbourhood | Alexandra Park |
| AmenitiesNearBy | Airport, Playground, Schools, Shopping |
| Structure | Deck |
Building
| BathroomTotal | 2 |
| BedroomsTotal | 2 |
| Appliances | Dishwasher, Refrigerator, Washer/dryer Stack-up, Stove, Window Coverings |
| BasementType | None |
| ConstructedDate | 2008 |
| HeatingType | Baseboard Heaters, Hot Water Radiator Heat |
| SizeInterior | 938.7206 Sqft |
| Type | Apartment |
Parking
| Heated Garage | |
| Underground |
Land
| Acreage | No |
| LandAmenities | Airport, Playground, Schools, Shopping |
| SizeIrregular | 87.61 |
| SizeTotal | 87.61 M2 |
| SizeTotalText | 87.61 M2 |
Rooms
| Level | Type | Length | Width | Dimensions |
|---|---|---|---|---|
| Main Level | Living Room | 4.58 4.27 | ||
| Main Level | Dining Room | 2.32 3.01 | ||
| Main Level | Kitchen | 3.32 2.67 | ||
| Main Level | Primary Bedroom | 3.85 3.63 | ||
| Main Level | Bedroom 2 | 2.92 3.36 |
https://www.realtor.ca/real-estate/27072521/401-4415-48-st-leduc-alexandra-park
Interested?
Contact us for more information
Val L. Senio
Associate
1400-10665 Jasper Ave Nw
Edmonton, Alberta T5J 3S9




































