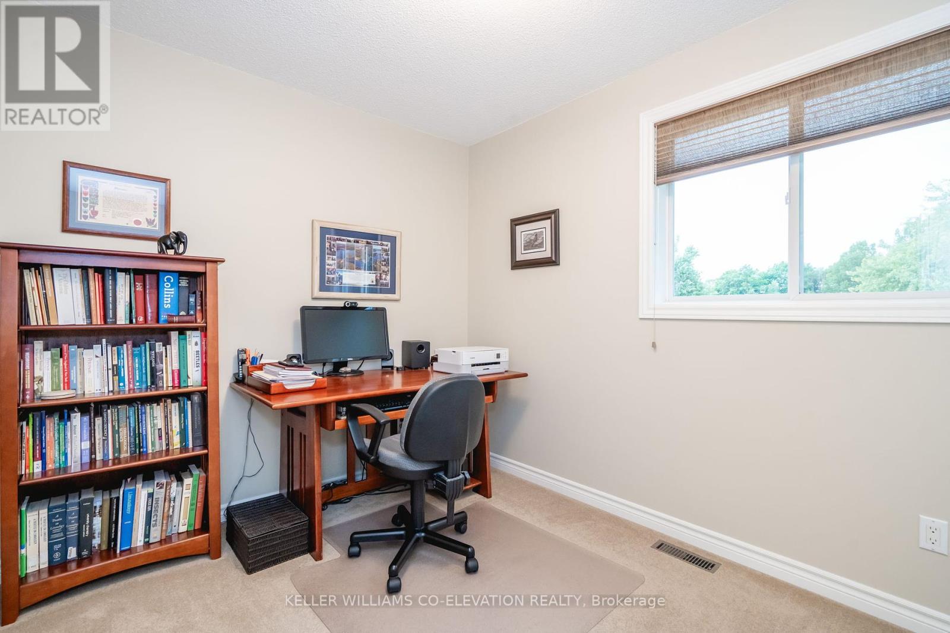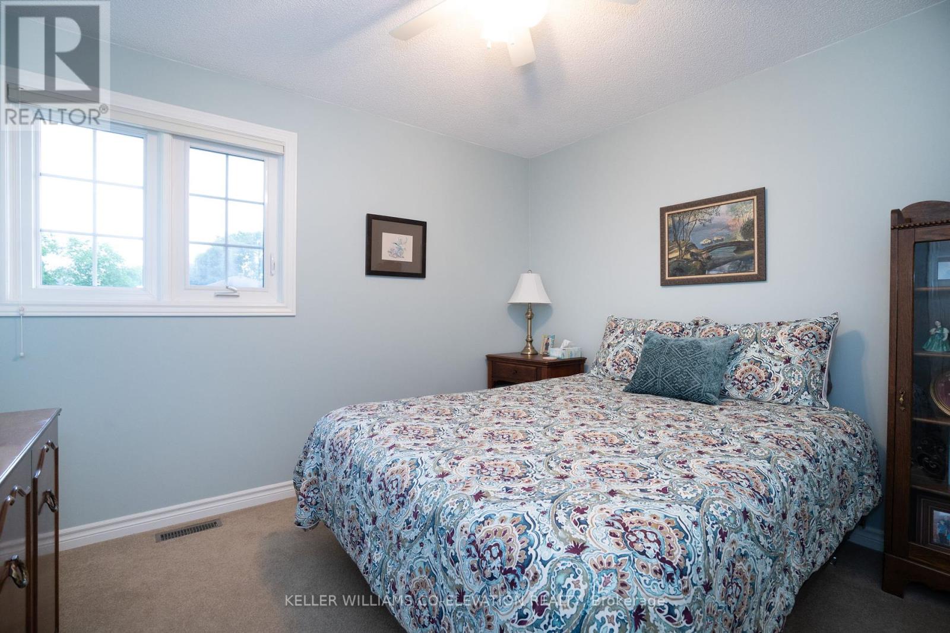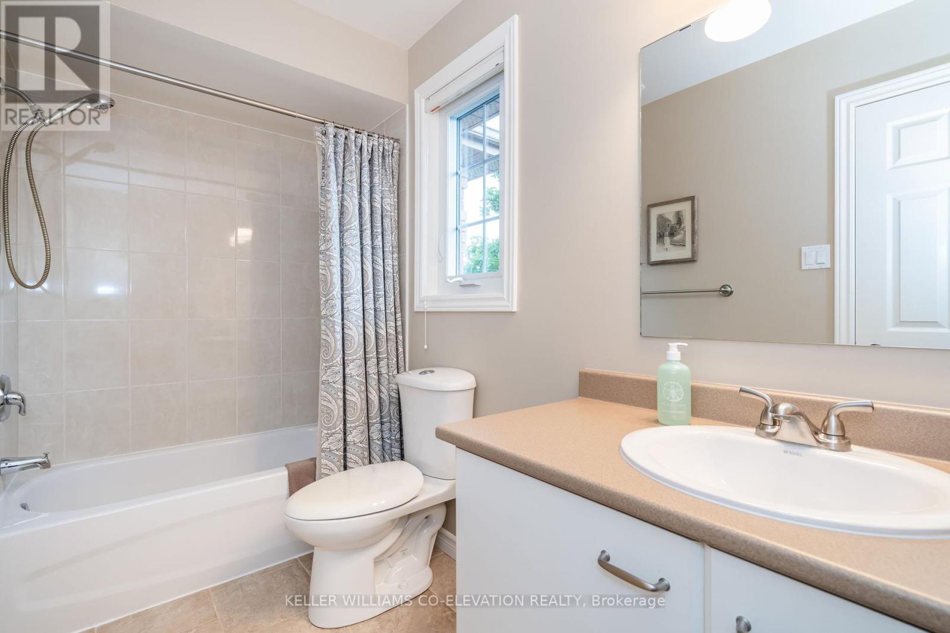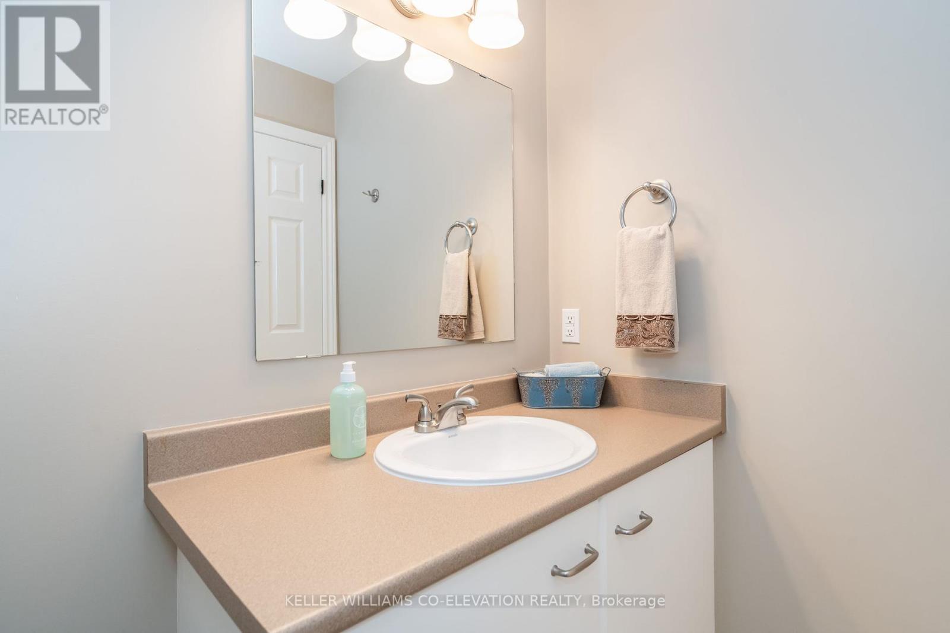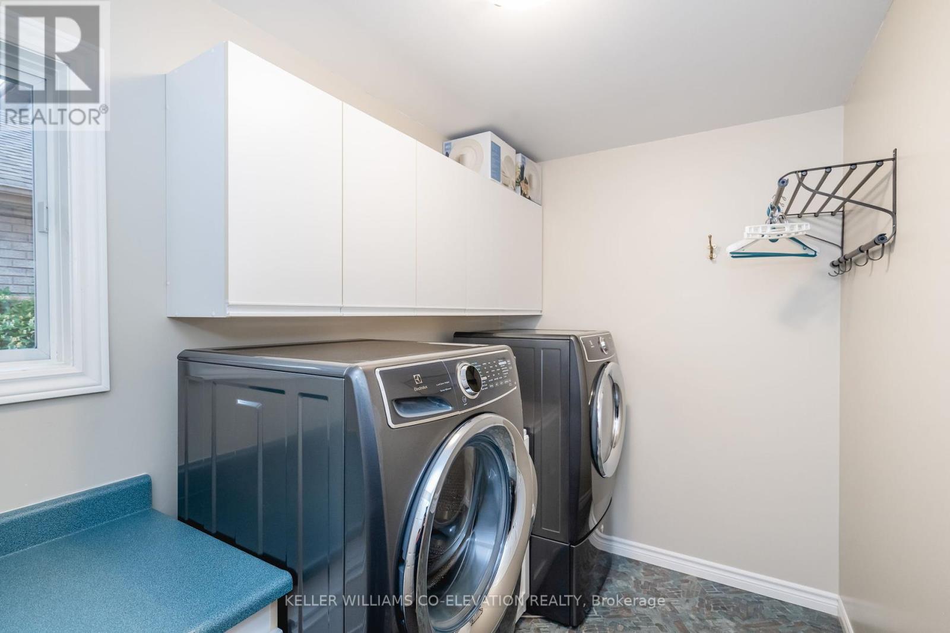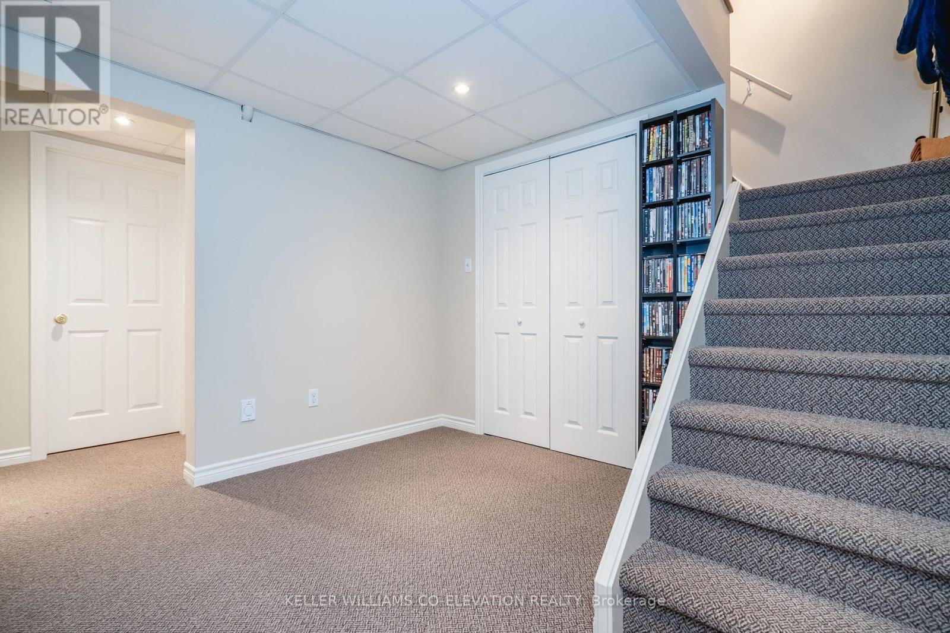167 Luckport Crescent Midland, Ontario L4R 4Y1
$799,900
Welcome to this impressive family home boasting 4 bedrooms on the same floor in the highly sought-after west end! This spacious two-storey home is move-in ready and ideal for growing families, featuring 4 bedrooms, 4 bathrooms, and a fully finished basement with plenty of space for entertaining or additional bedrooms. The primary bedroom boasts a walk-in closet and a large ensuite bathroom. Additional highlights include main floor laundry, a double car garage, central vac, and a workshop. Enjoy summer evenings on your back deck, overlooking a beautifully landscaped yard and Mac McAllen Park which has a baseball diamond, basketball court, and playground. Located on a quiet crescent, this home offers tranquility while being within walking distance to schools, parks, and all essential amenities. Experience pride of ownership in this meticulously maintained property! (id:58770)
Property Details
| MLS® Number | S8464022 |
| Property Type | Single Family |
| Community Name | Midland |
| AmenitiesNearBy | Hospital, Marina, Park |
| CommunityFeatures | Community Centre |
| Features | Flat Site, Dry, Guest Suite |
| ParkingSpaceTotal | 6 |
| Structure | Deck, Patio(s) |
Building
| BathroomTotal | 4 |
| BedroomsAboveGround | 4 |
| BedroomsTotal | 4 |
| Amenities | Fireplace(s) |
| Appliances | Garage Door Opener Remote(s), Central Vacuum, Dishwasher, Dryer, Garage Door Opener, Refrigerator, Stove, Washer |
| BasementDevelopment | Finished |
| BasementType | Full (finished) |
| ConstructionStyleAttachment | Detached |
| CoolingType | Central Air Conditioning |
| ExteriorFinish | Brick |
| FireplacePresent | Yes |
| FireplaceTotal | 1 |
| FoundationType | Block |
| HalfBathTotal | 2 |
| HeatingFuel | Natural Gas |
| HeatingType | Forced Air |
| StoriesTotal | 2 |
| Type | House |
| UtilityWater | Municipal Water |
Parking
| Attached Garage |
Land
| Acreage | No |
| LandAmenities | Hospital, Marina, Park |
| LandscapeFeatures | Landscaped |
| Sewer | Sanitary Sewer |
| SizeDepth | 105 Ft |
| SizeFrontage | 46 Ft |
| SizeIrregular | 46 X 105 Ft |
| SizeTotalText | 46 X 105 Ft|under 1/2 Acre |
| ZoningDescription | Rs2 |
Rooms
| Level | Type | Length | Width | Dimensions |
|---|---|---|---|---|
| Second Level | Primary Bedroom | 5.56 m | 3.3 m | 5.56 m x 3.3 m |
| Second Level | Bedroom | 3.38 m | 2.64 m | 3.38 m x 2.64 m |
| Second Level | Bedroom | 3.89 m | 3.33 m | 3.89 m x 3.33 m |
| Second Level | Bedroom | 3.33 m | 3.15 m | 3.33 m x 3.15 m |
| Basement | Recreational, Games Room | 8.61 m | 3.3 m | 8.61 m x 3.3 m |
| Basement | Other | 6.1 m | 3.35 m | 6.1 m x 3.35 m |
| Main Level | Living Room | 5.08 m | 3.3 m | 5.08 m x 3.3 m |
| Main Level | Dining Room | 3.94 m | 3.3 m | 3.94 m x 3.3 m |
| Main Level | Eating Area | 3.15 m | 2.29 m | 3.15 m x 2.29 m |
| Main Level | Kitchen | 3.15 m | 2.57 m | 3.15 m x 2.57 m |
| Main Level | Family Room | 4.6 m | 3.35 m | 4.6 m x 3.35 m |
| Main Level | Laundry Room | 3.2 m | 1.88 m | 3.2 m x 1.88 m |
Utilities
| Sewer | Installed |
https://www.realtor.ca/real-estate/27072784/167-luckport-crescent-midland-midland
Interested?
Contact us for more information
Lorraine Jordan
Salesperson
2100 Bloor St W #7b
Toronto, Ontario M6S 1M7























