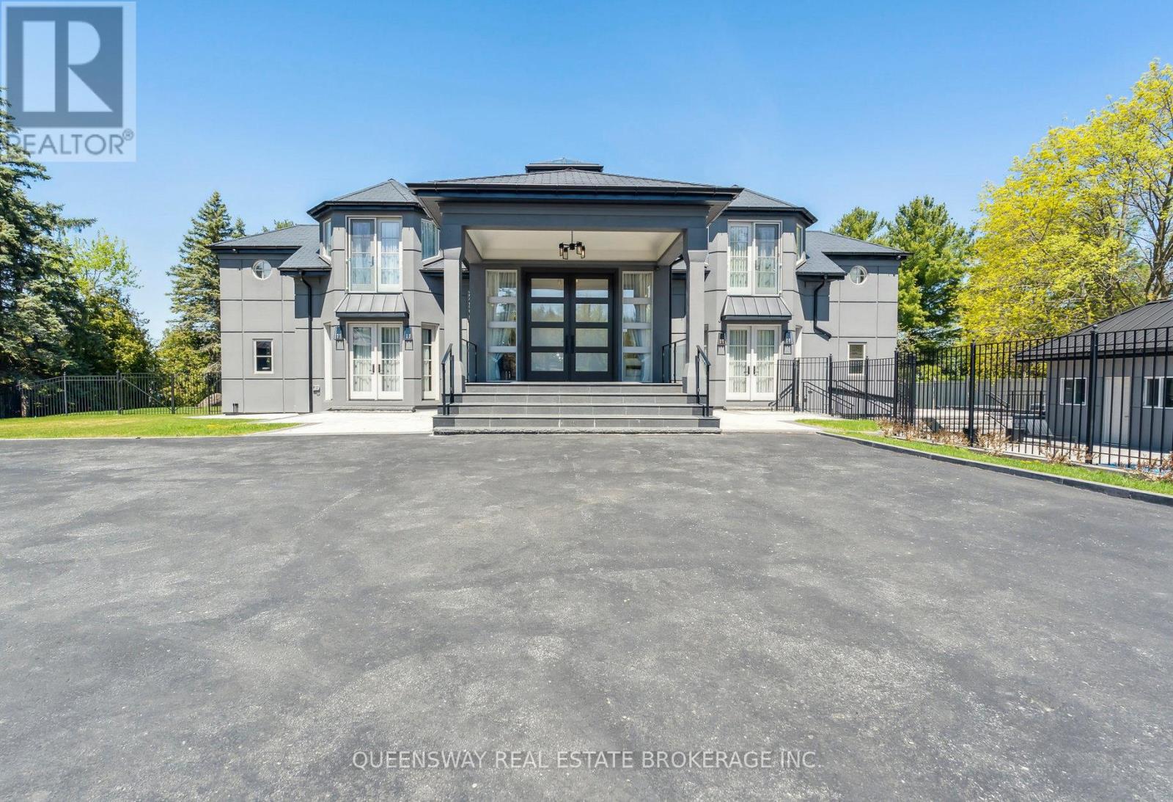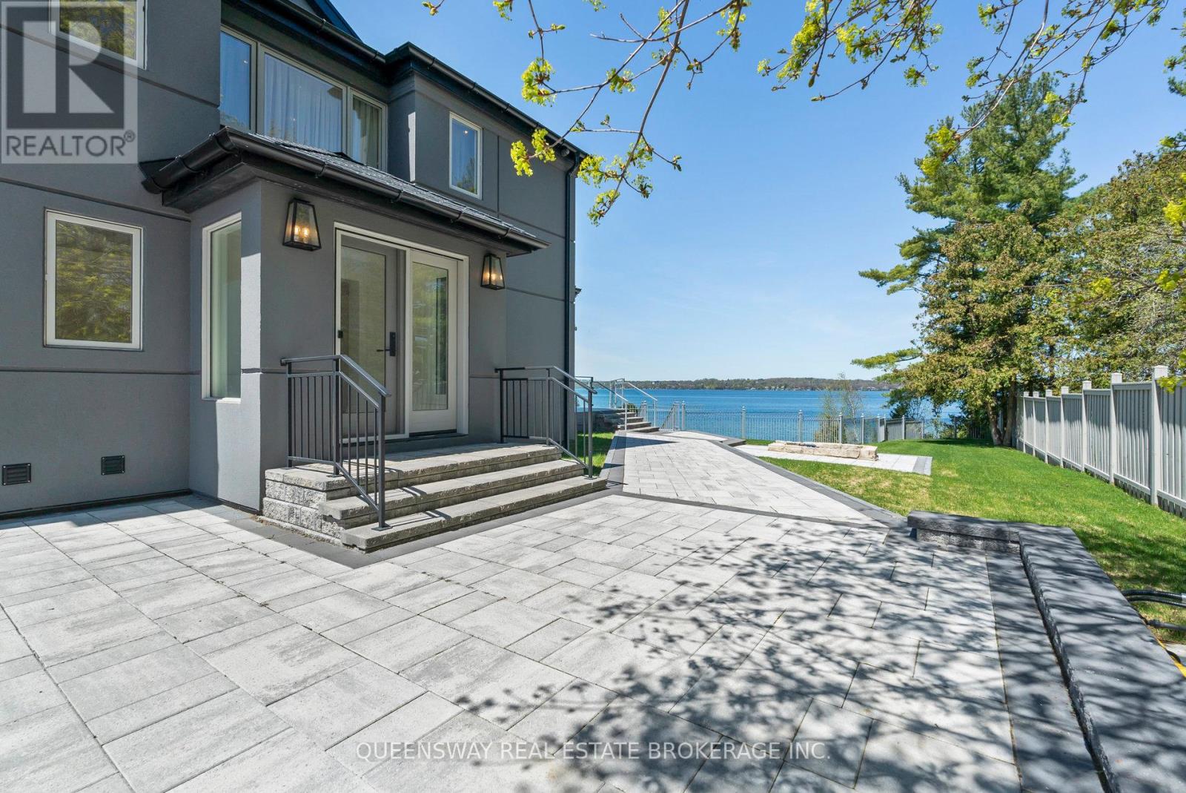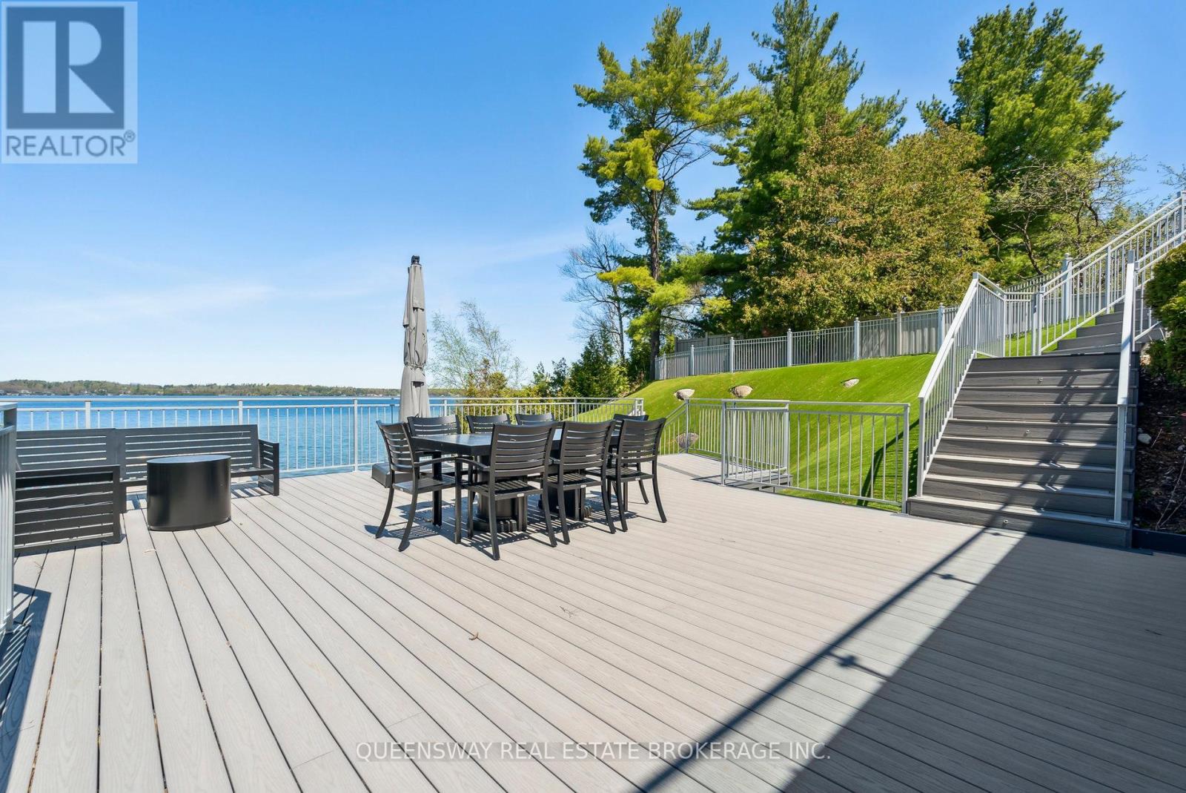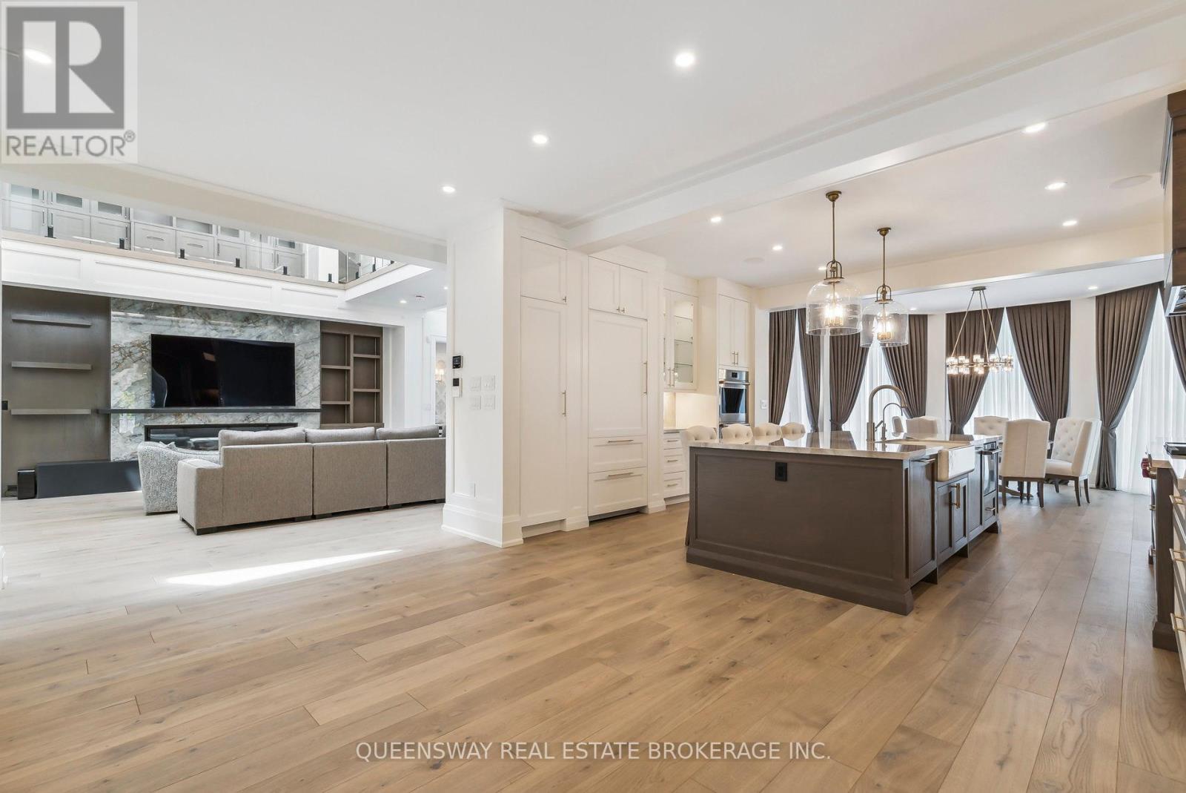36 Pioneer Trail Barrie (Innis-Shore), Ontario L4N 0T8
$14,600,000
Step into the pinnacle of luxury living with this stunning custom-built waterfront home, meticulously renovated from top to bottom with the finest finishes and attention to detail. Set against the backdrop of panoramic lake views, this architectural masterpiece offers a luxurious floor plan designed for the most discerning tastes.Floor-to-ceiling windows and doors capture the picturesque lake vistas, infusing the home with natural light and creating an atmosphere of serenity. The heart of the home, the gourmet kitchen, features top-of-the-line appliances, premium cabinetry, and expansive countertops, providing the perfect setting for culinary masterpieces and casual gatherings alike.Entertain in style in the large formal dining room, adorned with custom built-ins and offering a sophisticated backdrop for memorable dinners and celebrations. Enhancing accessibility, an elevator ensures effortless movement between levels, catering to both practicality and luxury.A three-car garage provides ample space for vehicles and storage, while ensuring convenience and security. Step outside to your private retreat, where extensive landscaping and stonework create a picturesque backdrop for relaxation and entertainment.Enjoy a swim in the pool with cascading waterfalls, unwind in the hot tub, or indulge in a friendly game on the tennis court. Pamper yourself in the sauna and steam room, catch a movie in the theater room, or work from home in the tastefully designed office with a double-sided fireplace.An open-concept layout seamlessly connects the living spaces, offering a fluid transition from the kitchen to the poolside terrace, perfect for hosting gatherings and enjoying indoor-outdoor living. **** EXTRAS **** Custom Gourmet Kitchen W/ Subzero And Wolf Appliances, Gym, Tennis court, Basketball court, Wine Cellar (id:58770)
Property Details
| MLS® Number | S8339590 |
| Property Type | Single Family |
| Community Name | Innis-Shore |
| AmenitiesNearBy | Beach |
| Features | Sump Pump, Sauna |
| ParkingSpaceTotal | 13 |
| PoolType | Inground Pool |
| Structure | Boathouse, Dock |
| ViewType | View, Lake View, Direct Water View, Unobstructed Water View |
| WaterFrontType | Waterfront |
Building
| BathroomTotal | 7 |
| BedroomsAboveGround | 5 |
| BedroomsBelowGround | 1 |
| BedroomsTotal | 6 |
| Amenities | Fireplace(s) |
| Appliances | Water Heater, Central Vacuum, Garage Door Opener Remote(s), Oven - Built-in, Range |
| BasementDevelopment | Finished |
| BasementFeatures | Apartment In Basement, Walk Out |
| BasementType | N/a (finished) |
| ConstructionStyleAttachment | Detached |
| CoolingType | Central Air Conditioning |
| ExteriorFinish | Stucco |
| FireProtection | Smoke Detectors, Alarm System, Security System |
| FireplacePresent | Yes |
| FireplaceTotal | 4 |
| FoundationType | Concrete |
| HeatingFuel | Natural Gas |
| HeatingType | Forced Air |
| StoriesTotal | 2 |
| Type | House |
| UtilityWater | Municipal Water |
Parking
| Detached Garage |
Land
| AccessType | Year-round Access, Private Docking |
| Acreage | No |
| LandAmenities | Beach |
| Sewer | Sanitary Sewer |
| SizeDepth | 354 Ft ,3 In |
| SizeFrontage | 150 Ft |
| SizeIrregular | 150.02 X 354.3 Ft |
| SizeTotalText | 150.02 X 354.3 Ft |
Utilities
| Cable | Installed |
| Sewer | Installed |
https://www.realtor.ca/real-estate/26896128/36-pioneer-trail-barrie-innis-shore-innis-shore
Interested?
Contact us for more information
Liliya Perepiolkin
Salesperson
8 Hornell Street
Toronto, Ontario M8Z 1X2











































