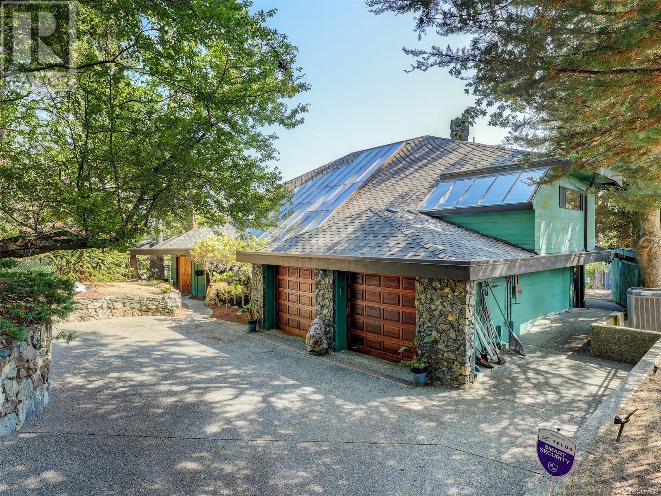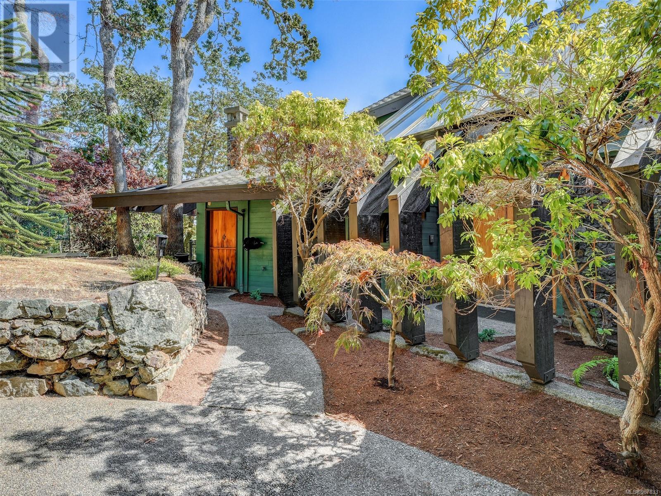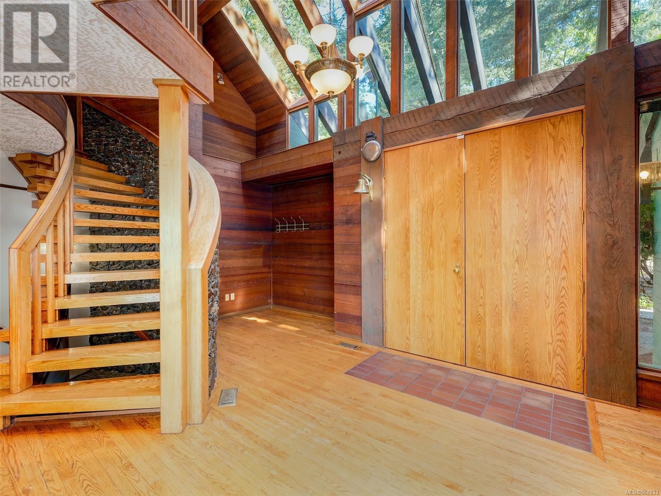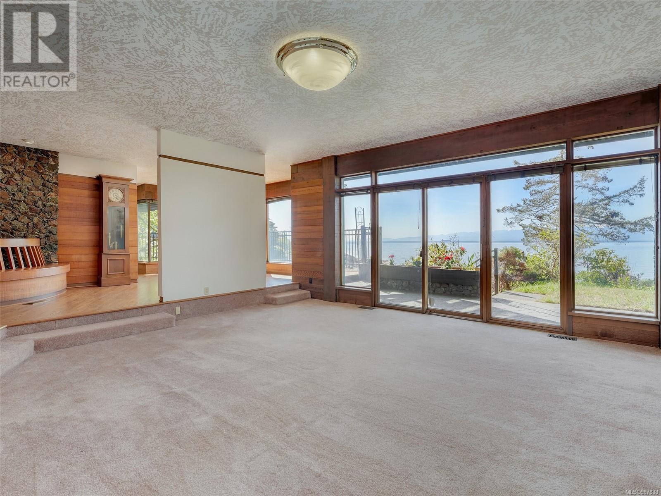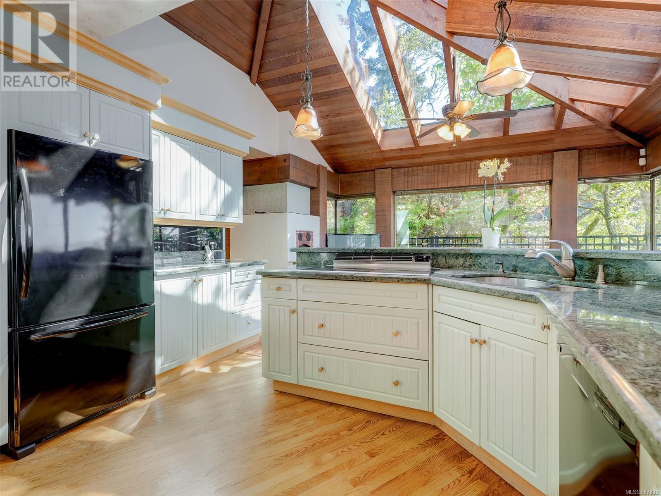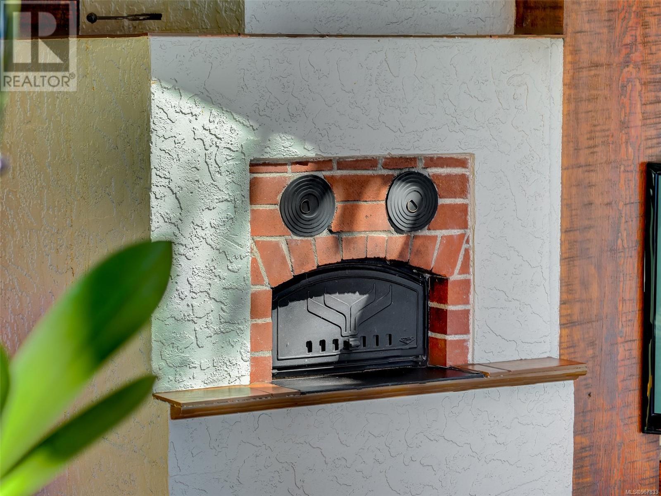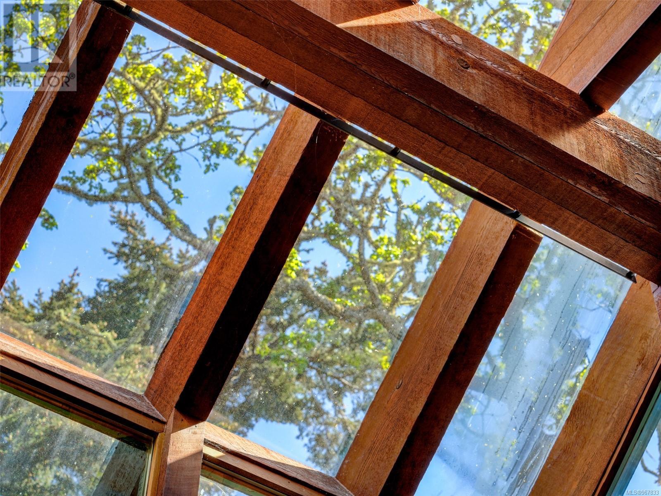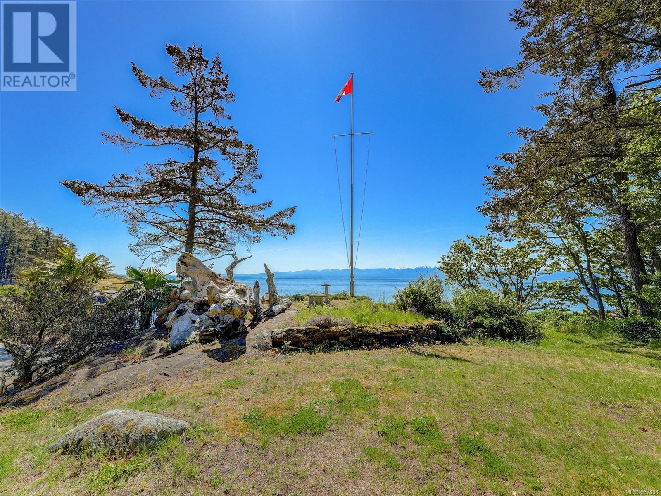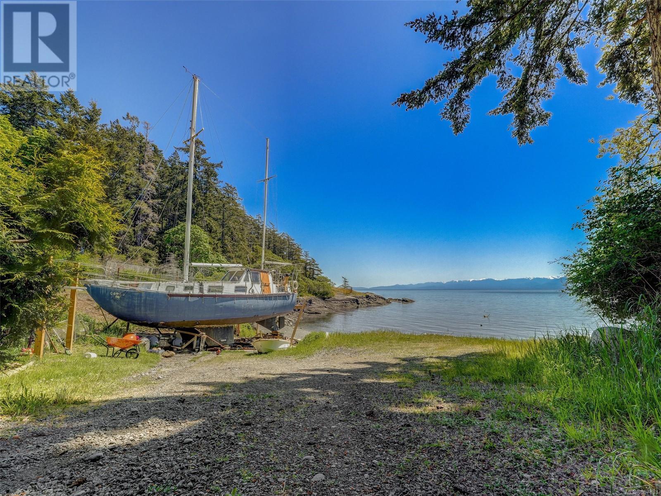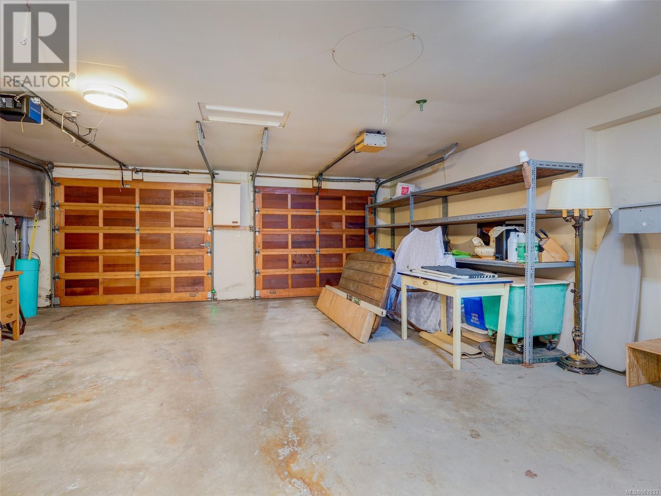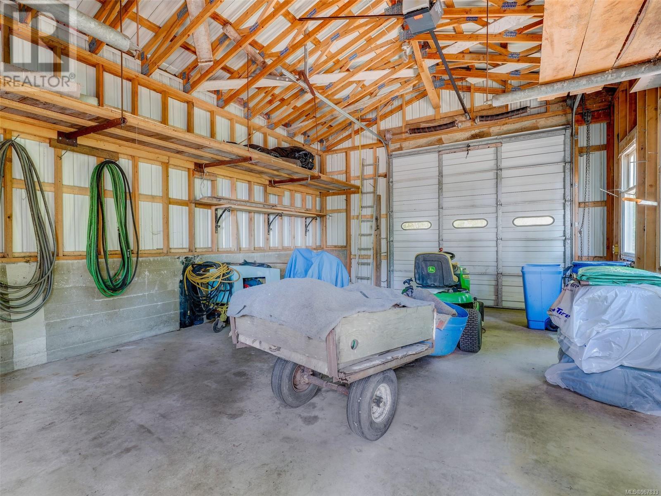3779 Duke Rd Metchosin, British Columbia V9B 5T8
$3,250,000
A RARE low bank WATERFRONT METCHOSIN paradise. Experience the lifestyle you have always dreamed of as you watch eagles soar and hear the waves brush the shore. This lovingly cared for home is a 4 bd 4 bth unique Westcoast style home with 12 x12 post and beam construction. Features include solid oak double doors, natural wood finishing's, Pella windows, granite counters, 400 amp service, spiral wood staircase, swimming pool, expansive rooms, vaulted ceilings & sky lights. As you get swept away by the magnificent views from every room you may even see whales from time to time. Put your crab traps out and enjoy the boat launch & private sandy beach with NO public access. Bask in the sun with southern exposure views of the Olympic Mountains & Strait of Juan de Fuca. Minutes from Royal Bay Commons, grocery stores, bakery, banks, Royal Roads University, Brooks Private school, Westshore Mall, Royal Bay High and various elementary schools & parks. You will not find a more beautiful property. Pets Allowed. (id:58770)
Property Details
| MLS® Number | 967833 |
| Property Type | Single Family |
| Neigbourhood | Albert Head |
| CommunityFeatures | Pets Allowed, Family Oriented |
| Features | Curb & Gutter, Private Setting, Moorage |
| ParkingSpaceTotal | 5 |
| Plan | Vis1898 |
| ViewType | City View, Mountain View |
| WaterFrontType | Waterfront On Ocean |
Building
| BathroomTotal | 4 |
| BedroomsTotal | 4 |
| ConstructedDate | 1981 |
| CoolingType | None |
| FireplacePresent | Yes |
| FireplaceTotal | 3 |
| HeatingFuel | Electric |
| HeatingType | Baseboard Heaters, Heat Pump |
| SizeInterior | 4824 Sqft |
| TotalFinishedArea | 4750 Sqft |
| Type | House |
Parking
| Attached Garage |
Land
| Acreage | Yes |
| SizeIrregular | 1.2 |
| SizeTotal | 1.2 Ac |
| SizeTotalText | 1.2 Ac |
| ZoningType | Residential |
Rooms
| Level | Type | Length | Width | Dimensions |
|---|---|---|---|---|
| Second Level | Primary Bedroom | 18' x 14' | ||
| Second Level | Bedroom | 14' x 12' | ||
| Second Level | Bedroom | 15' x 12' | ||
| Second Level | Bedroom | 18' x 13' | ||
| Second Level | Bathroom | 4-Piece | ||
| Second Level | Bathroom | 5-Piece | ||
| Lower Level | Sauna | 9' x 9' | ||
| Lower Level | Workshop | 13' x 11' | ||
| Lower Level | Storage | 18' x 12' | ||
| Lower Level | Recreation Room | 24' x 23' | ||
| Lower Level | Bathroom | 3-Piece | ||
| Main Level | Workshop | 14' x 8' | ||
| Main Level | Sunroom | 16' x 11' | ||
| Main Level | Laundry Room | 8' x 7' | ||
| Main Level | Family Room | 17' x 13' | ||
| Main Level | Bathroom | 2-Piece | ||
| Main Level | Kitchen | 13' x 13' | ||
| Main Level | Dining Room | 15' x 10' | ||
| Main Level | Living Room | 20' x 18' | ||
| Main Level | Entrance | 18' x 6' | ||
| Other | Other | 8' x 5' | ||
| Other | Workshop | 24' x 17' |
https://www.realtor.ca/real-estate/27058882/3779-duke-rd-metchosin-albert-head
Interested?
Contact us for more information
Jandy Gruhn
117-2854 Peatt Rd.
Victoria, British Columbia V9B 0W3





