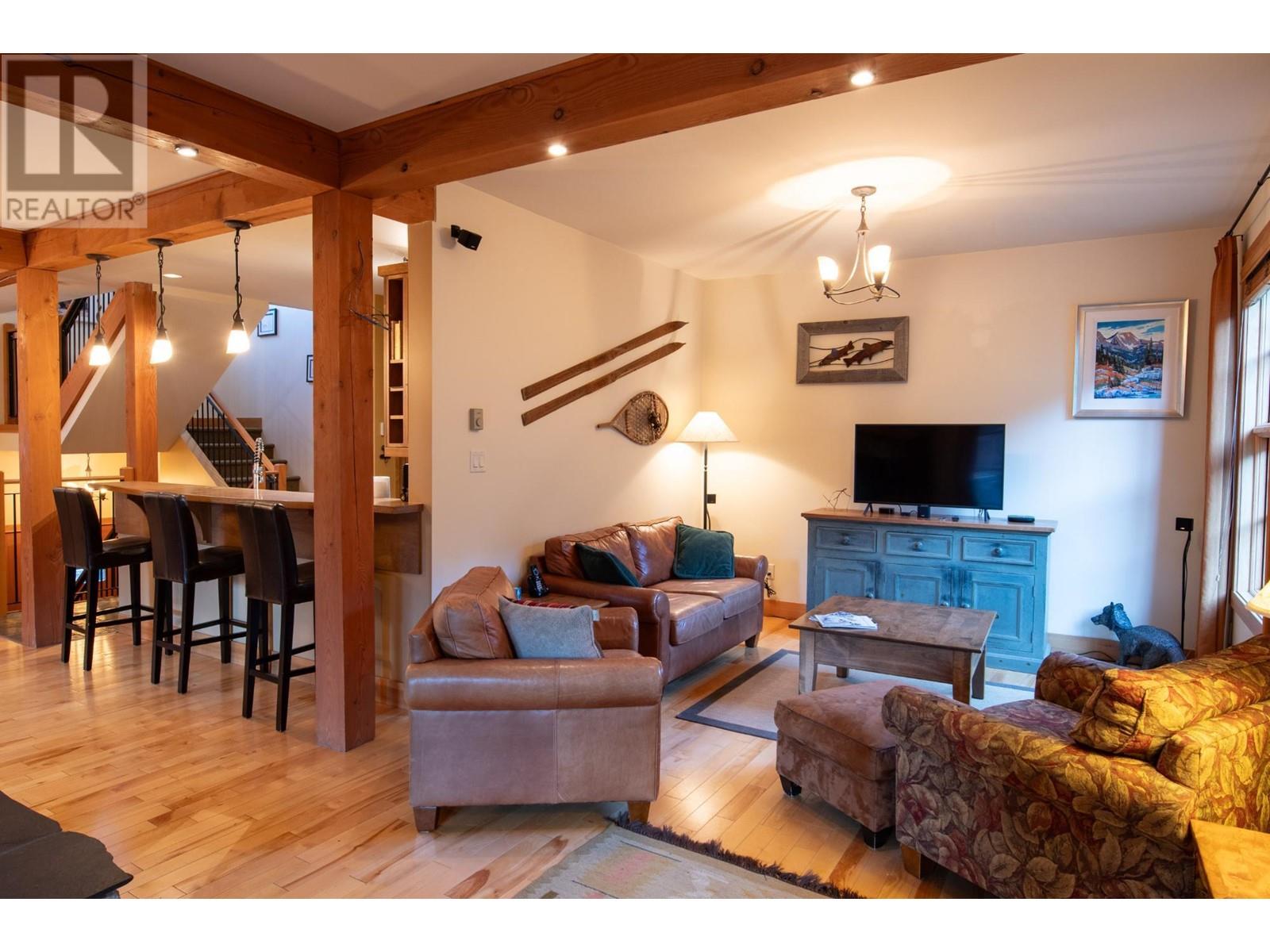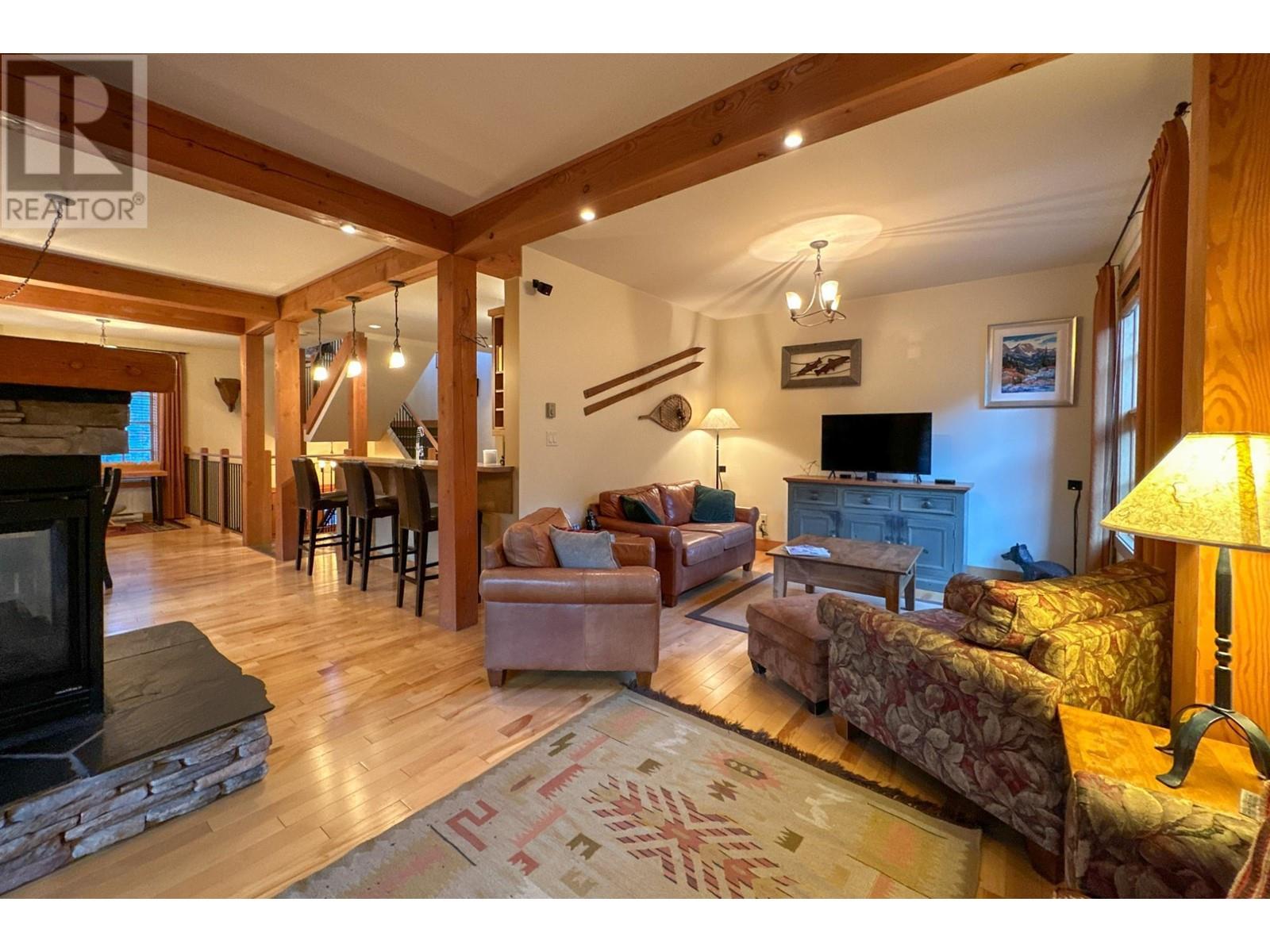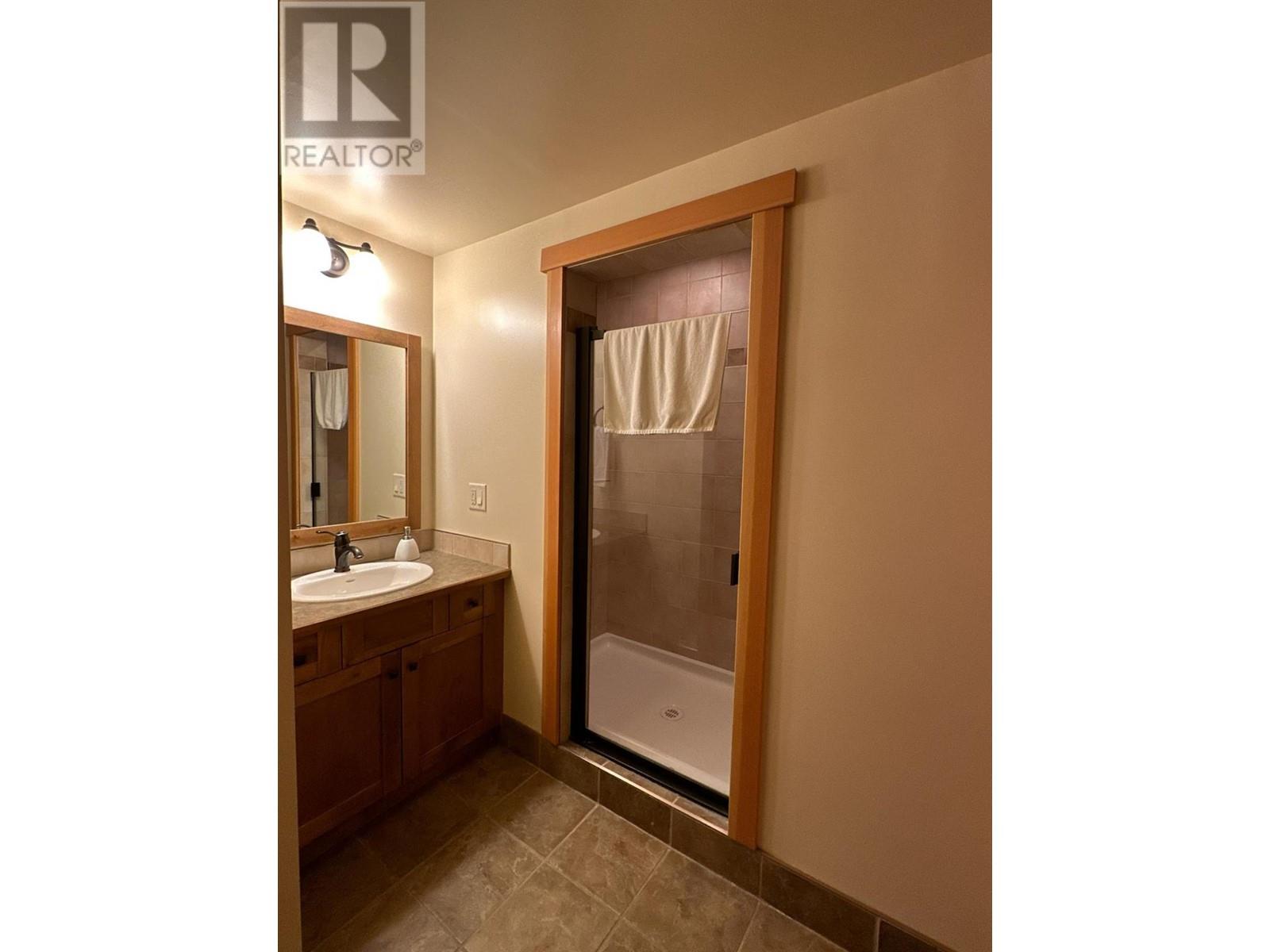1595 Whitetooth Trail Unit# 6 Golden, British Columbia V0A 1H0
$1,375,000Maintenance, Reserve Fund Contributions, Insurance, Ground Maintenance, Property Management, Other, See Remarks, Waste Removal
$1,010.30 Monthly
Maintenance, Reserve Fund Contributions, Insurance, Ground Maintenance, Property Management, Other, See Remarks, Waste Removal
$1,010.30 MonthlyNestled amidst the picturesque ski hill, prepare to be captivated by the sheer charm of this enchanting townhome. Offering a seamless blend of rustic elegance and modern comfort, this mountain retreat boasts 4 bedrooms and 3 bathrooms, providing an idyllic sanctuary for family and friends. Indulge in the luxury of ski in ski out access, allowing you to embark on exhilarating adventures with ease. Unwind on the inviting decks, basking in the breathtaking mountain vistas that surround you. The allure continues as you discover a private hot tub, beckoning you to soak in its soothing waters under the starry sky. With a 2 car garage and meticulously landscaped grounds, this extraordinary abode exudes a captivating allure that simply cannot be ignored. Don't miss this rare opportunity to own a slice of mountain paradise. NO GST (id:58770)
Property Details
| MLS® Number | 2477801 |
| Property Type | Single Family |
| Neigbourhood | Kicking Horse Resort Area |
| Community Name | Selkirk Townhomes |
| AmenitiesNearBy | Recreation, Ski Area |
| CommunityFeatures | Rentals Allowed |
| Features | Level Lot, Two Balconies |
| ParkingSpaceTotal | 4 |
| ViewType | Mountain View |
Building
| BathroomTotal | 3 |
| BedroomsTotal | 4 |
| Appliances | Refrigerator, Dishwasher, Dryer, Range - Electric, Microwave, Washer |
| BasementType | Partial |
| ConstructedDate | 2006 |
| ConstructionStyleAttachment | Attached |
| ExteriorFinish | Stone, Wood, Wood Siding |
| FireplaceFuel | Gas |
| FireplacePresent | Yes |
| FireplaceType | Unknown |
| FlooringType | Hardwood, Slate |
| HeatingType | Baseboard Heaters |
| RoofMaterial | Asphalt Shingle |
| RoofStyle | Unknown |
| SizeInterior | 2125 Sqft |
| Type | Row / Townhouse |
| UtilityWater | Private Utility |
Parking
| Attached Garage | |
| Heated Garage |
Land
| Acreage | No |
| LandAmenities | Recreation, Ski Area |
| LandscapeFeatures | Landscaped, Level |
| Sewer | Municipal Sewage System |
| SizeTotal | 0|under 1 Acre |
| SizeTotalText | 0|under 1 Acre |
| ZoningType | Unknown |
Rooms
| Level | Type | Length | Width | Dimensions |
|---|---|---|---|---|
| Second Level | 4pc Ensuite Bath | Measurements not available | ||
| Second Level | Primary Bedroom | 12'11'' x 11'8'' | ||
| Second Level | 4pc Bathroom | Measurements not available | ||
| Second Level | Bedroom | 10'11'' x 9'4'' | ||
| Second Level | Bedroom | 10'9'' x 11'8'' | ||
| Basement | 4pc Bathroom | Measurements not available | ||
| Basement | Bedroom | 14'5'' x 11'1'' | ||
| Main Level | Kitchen | 12'6'' x 9'6'' | ||
| Main Level | Foyer | 8'11'' x 4'3'' | ||
| Main Level | Dining Room | 18'2'' x 10'11'' | ||
| Main Level | Den | 7'1'' x 5'10'' | ||
| Main Level | Living Room | 22'10'' x 11'8'' |
Interested?
Contact us for more information
Marlon Chambers
420d - 9th Avenue North
Golden, British Columbia V0A 1H0





































