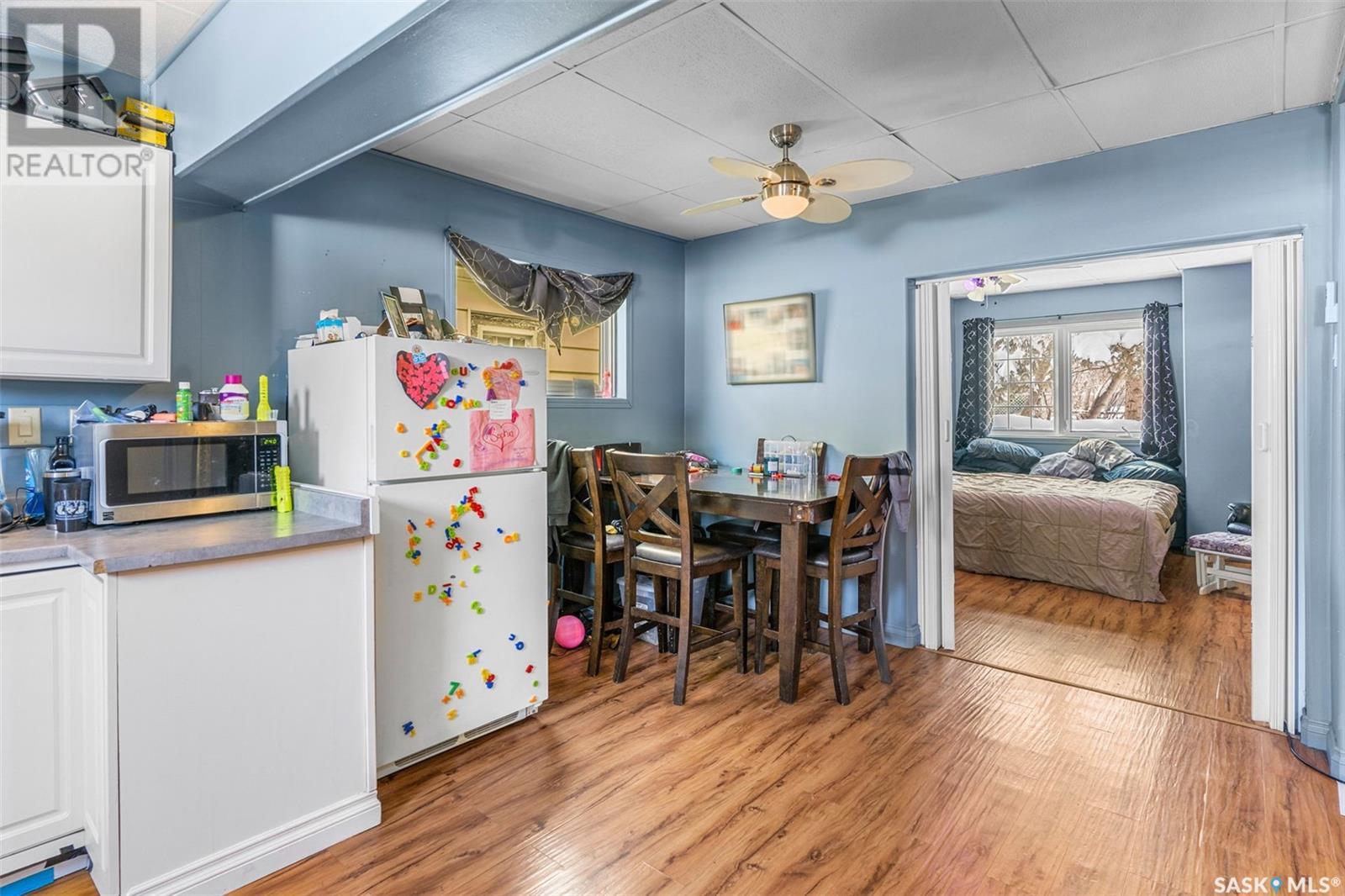202 L Avenue S Saskatoon, Saskatchewan S7M 2H3
$260,000
Welcome to 202 L Avenue S in Pleasant Hill, where the opportunity to become the next owner of a fantastic investment property awaits. This home boasts 3 bedrooms, 3 bathrooms, and a total of 1496 sqft, featuring a permitted suite on the second level. The main floor comprises 1 bedroom and 1 three-piece bathroom, along with an open living room and kitchen concept. The main floor tenant enjoys additional storage space in the basement. Updated flooring and cabinets within the last 6 years add a modern touch to the main level. Moving upstairs, discover a well-lit 2-bedroom, 1 three-piece bathroom, complete with a living room, dining room, and kitchen. Currently, the house is rented out with two tenants who express interest in staying if possible. This turnkey property presents a unique opportunity for a seamless entry into real estate investment, with existing tenants allowing you to start generating income from day one. Don't miss out—call today and let's book your private tour. (id:58770)
Property Details
| MLS® Number | SK961711 |
| Property Type | Single Family |
| Neigbourhood | Pleasant Hill |
| Features | Rectangular |
Building
| BathroomTotal | 3 |
| BedroomsTotal | 3 |
| Appliances | Washer, Refrigerator, Dishwasher, Dryer, Oven - Built-in, Window Coverings, Garage Door Opener Remote(s), Stove |
| ArchitecturalStyle | 2 Level |
| BasementDevelopment | Finished |
| BasementType | Full (finished) |
| ConstructedDate | 1912 |
| HeatingFuel | Natural Gas |
| HeatingType | Forced Air |
| StoriesTotal | 2 |
| SizeInterior | 1496 Sqft |
| Type | House |
Parking
| Detached Garage | |
| Gravel | |
| Parking Space(s) | 4 |
Land
| Acreage | No |
| SizeFrontage | 25 Ft |
| SizeIrregular | 0.07 |
| SizeTotal | 0.07 Ac |
| SizeTotalText | 0.07 Ac |
Rooms
| Level | Type | Length | Width | Dimensions |
|---|---|---|---|---|
| Second Level | Kitchen | 9 ft | 10 ft | 9 ft x 10 ft |
| Second Level | Living Room | 12 ft | 10 ft | 12 ft x 10 ft |
| Second Level | Bedroom | 8 ft | 7 ft | 8 ft x 7 ft |
| Second Level | Bedroom | 7 ft | 8 ft | 7 ft x 8 ft |
| Second Level | 3pc Bathroom | 5 ft | 8 ft | 5 ft x 8 ft |
| Basement | Other | 17 ft | 13 ft | 17 ft x 13 ft |
| Basement | 4pc Bathroom | 9 ft | 6 ft | 9 ft x 6 ft |
| Basement | Storage | 8 ft | 8 ft | 8 ft x 8 ft |
| Basement | Storage | 7 ft | 9 ft | 7 ft x 9 ft |
| Main Level | Living Room | 17 ft | 13 ft | 17 ft x 13 ft |
| Main Level | Bedroom | 8 ft | 10 ft | 8 ft x 10 ft |
| Main Level | 3pc Bathroom | 8 ft | 9 ft | 8 ft x 9 ft |
| Main Level | Kitchen/dining Room | 14 ft | 17 ft | 14 ft x 17 ft |
https://www.realtor.ca/real-estate/26605908/202-l-avenue-s-saskatoon-pleasant-hill
Interested?
Contact us for more information
Tyler Sander
Salesperson
#250 1820 8th Street East
Saskatoon, Saskatchewan S7H 0T6
















































