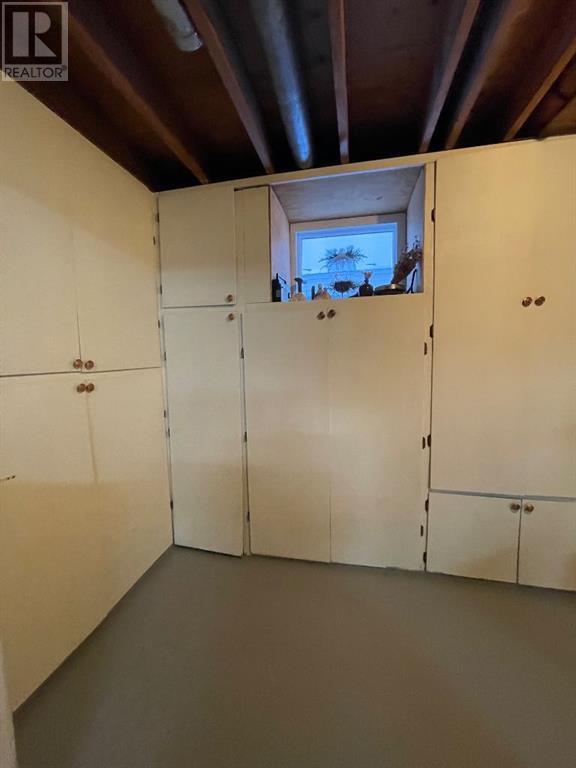4724 51st Avenue High Prairie, Alberta T0G 1E0
$259,900
1000 square foot 2 bedroom - 1.5 Bathroom home with a single detached garage. The basement has plenty of room for more bedrooms and is currently being used as an L shaped living room and a walled off office/bedroom/storage room. A second heating source with a wood stove making the Canadian winters cozier and more economical. The two piece bathroom is conveniently located in the far east corner near the laundry facilities. A storage haven with built in cabinets making for a large basement pantry. Upstairs the renovations have been ongoing with new kitchen cabinets, paint, windows, doors, flooring and an updated main bathroom. Call, email or text today for your viewing of this ready to move in bungalow. (id:58770)
Property Details
| MLS® Number | A2112366 |
| Property Type | Single Family |
| AmenitiesNearBy | Golf Course, Playground, Recreation Nearby, Schools |
| CommunityFeatures | Golf Course Development |
| Features | See Remarks, Back Lane |
| ParkingSpaceTotal | 2 |
| Plan | 7652bg |
| Structure | See Remarks |
Building
| BathroomTotal | 2 |
| BedroomsAboveGround | 2 |
| BedroomsTotal | 2 |
| Appliances | Washer, Refrigerator, Stove, Window Coverings |
| ArchitecturalStyle | Bungalow |
| BasementDevelopment | Partially Finished |
| BasementType | Full (partially Finished) |
| ConstructedDate | 1972 |
| ConstructionStyleAttachment | Detached |
| CoolingType | None |
| ExteriorFinish | Stucco, Wood Siding |
| FireplacePresent | Yes |
| FireplaceTotal | 1 |
| FlooringType | Carpeted, Laminate, Linoleum |
| FoundationType | Poured Concrete |
| HalfBathTotal | 1 |
| HeatingType | Forced Air |
| StoriesTotal | 1 |
| SizeInterior | 1002 Sqft |
| TotalFinishedArea | 1002 Sqft |
| Type | House |
Parking
| Detached Garage | 1 |
Land
| Acreage | No |
| FenceType | Fence |
| LandAmenities | Golf Course, Playground, Recreation Nearby, Schools |
| LandscapeFeatures | Lawn |
| SizeDepth | 37.18 M |
| SizeFrontage | 15.24 M |
| SizeIrregular | 6100.00 |
| SizeTotal | 6100 Sqft|4,051 - 7,250 Sqft |
| SizeTotalText | 6100 Sqft|4,051 - 7,250 Sqft |
| ZoningDescription | Residential R2 |
Rooms
| Level | Type | Length | Width | Dimensions |
|---|---|---|---|---|
| Basement | 2pc Bathroom | 2.92 Ft x 5.50 Ft | ||
| Main Level | Primary Bedroom | 11.00 Ft x 11.92 Ft | ||
| Main Level | Bedroom | 10.25 Ft x 11.08 Ft | ||
| Main Level | 3pc Bathroom | 7.17 Ft x 7.33 Ft |
https://www.realtor.ca/real-estate/26606336/4724-51st-avenue-high-prairie
Interested?
Contact us for more information
Misty Gaudet
Associate Broker
5114 49 St
High Prairie, Alberta T0G 1E0
























