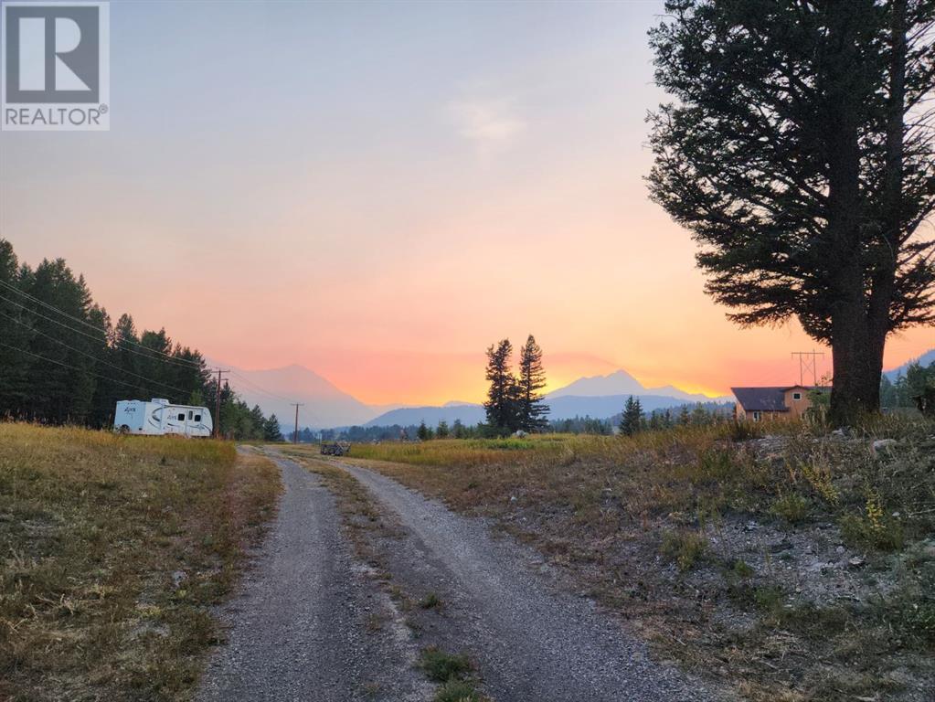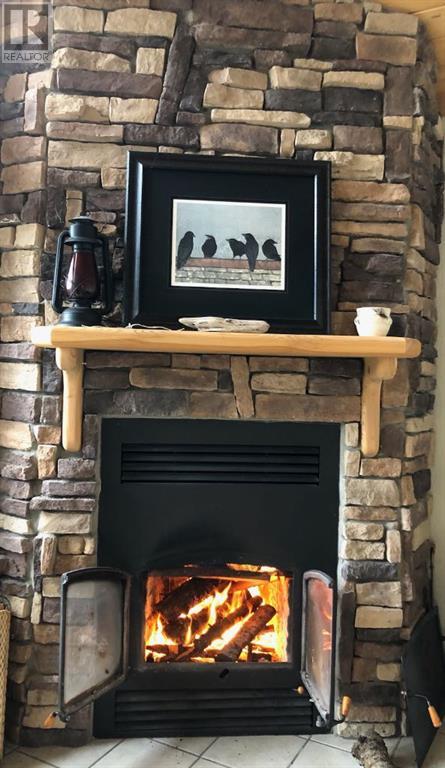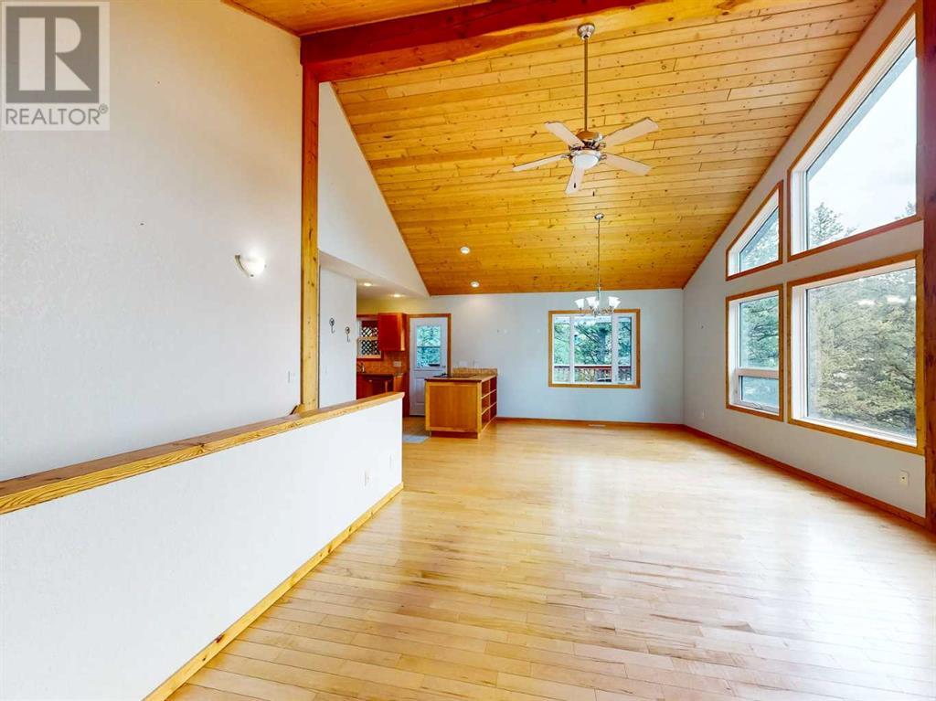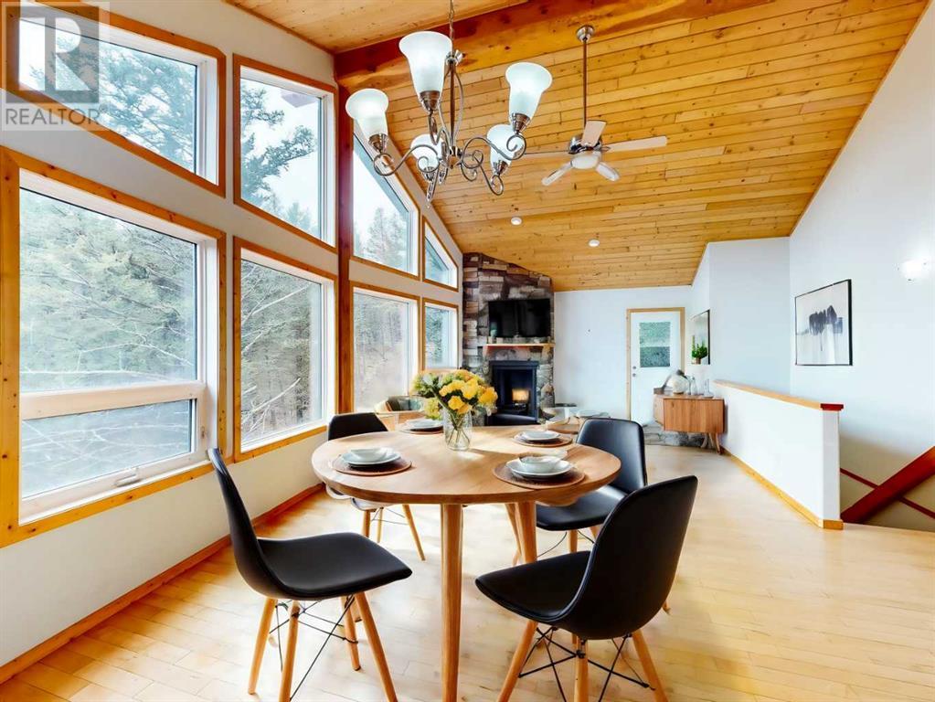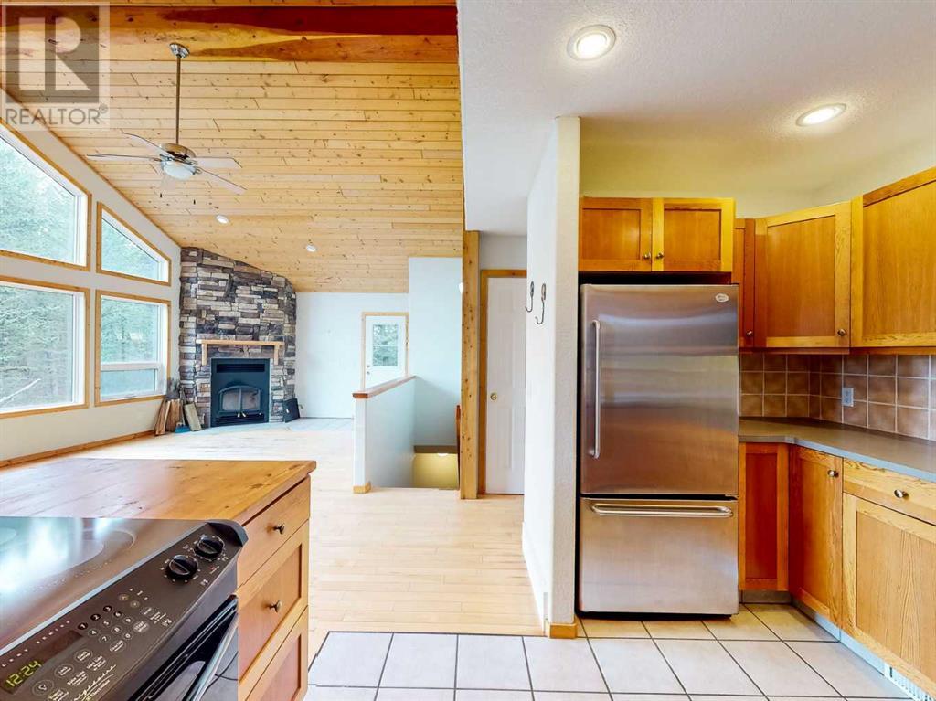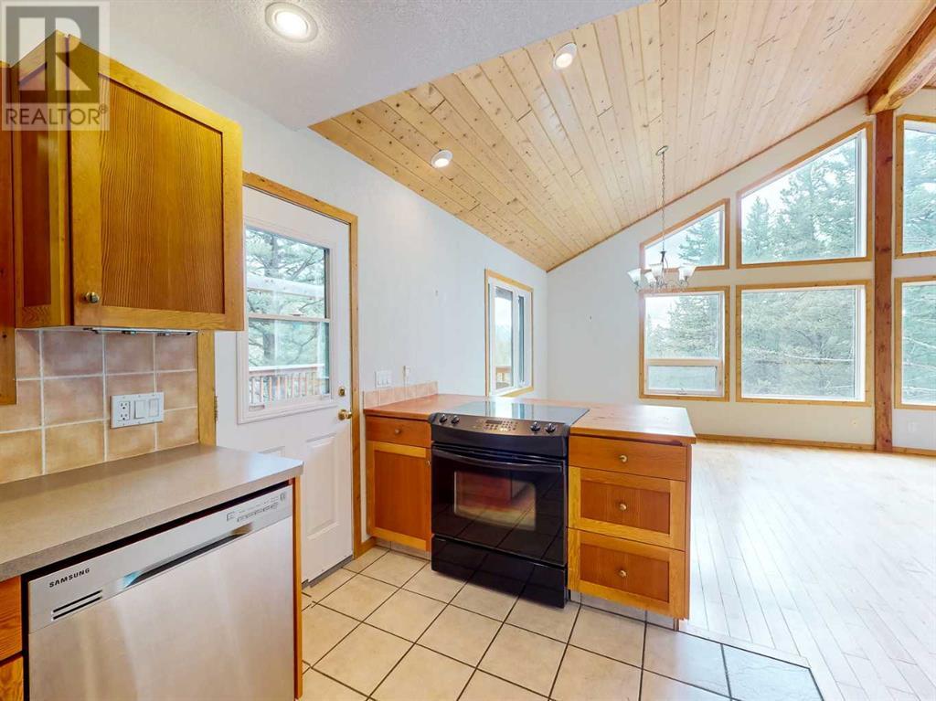3, 8717 24th Avenue Coleman, Alberta T0K 0M0
$750,000Maintenance, Other, See Remarks
$500 Yearly
Maintenance, Other, See Remarks
$500 YearlyEscape to your own slice of paradise in this hidden gem of a chalet-style detached home nestled on just over 3 acres in Coleman. Embrace breathtaking mountain views from large south-facing windows and two expansive balconies overlooking majestic trees and wildlife. Perfect for outdoor enthusiasts, this year-round retreat offers unparalleled access to biking, hiking, skiing and more amidst stunning backcountry trails. Enjoy the convenience of nearby amenities, schools and recreational facilities, while historical sites and natural wonders like Frank Slide await exploration. With over 1900 square feet of living space, including 3 bedrooms and 2 bathrooms, this Rocky Mountain haven features a spacious family room, guest quarters, and ample storage for all your adventure gear. Upstairs, a vaulted tongue-and-groove ceiling crowns the great room, complemented by a wood-burning fireplace and a gourmet kitchen ideal for family gatherings. Step outside to your own private sanctuary, complete with ample parking for RVs and toys, and discover endless possibilities for both relaxation and adventure. There is a shared common road to the property which is maintained year round. Municipal services include water. Don't miss your chance to make this idyllic retreat yours - schedule a showing today with your favourite REALTOR®! (id:58770)
Property Details
| MLS® Number | A2131059 |
| Property Type | Single Family |
| AmenitiesNearBy | Golf Course, Park, Playground, Recreation Nearby, Schools, Shopping, Water Nearby |
| CommunityFeatures | Golf Course Development, Lake Privileges, Fishing, Pets Allowed |
| Features | No Smoking Home, Gas Bbq Hookup |
| ParkingSpaceTotal | 3 |
| Plan | 0213290 |
| Structure | None, Deck |
| ViewType | View |
Building
| BathroomTotal | 2 |
| BedroomsAboveGround | 3 |
| BedroomsTotal | 3 |
| Appliances | Refrigerator, Dishwasher, Stove, Microwave, Freezer, Window Coverings, Washer & Dryer |
| BasementType | None |
| ConstructedDate | 2004 |
| ConstructionMaterial | Wood Frame |
| ConstructionStyleAttachment | Detached |
| CoolingType | None |
| FireplacePresent | Yes |
| FireplaceTotal | 1 |
| FlooringType | Carpeted, Ceramic Tile, Hardwood |
| FoundationType | Poured Concrete |
| HeatingFuel | Natural Gas |
| HeatingType | Other, Forced Air |
| StoriesTotal | 2 |
| SizeInterior | 966 Sqft |
| TotalFinishedArea | 966 Sqft |
| Type | House |
Parking
| Other |
Land
| Acreage | Yes |
| FenceType | Not Fenced |
| LandAmenities | Golf Course, Park, Playground, Recreation Nearby, Schools, Shopping, Water Nearby |
| SizeDepth | 214.32 M |
| SizeFrontage | 38.16 M |
| SizeIrregular | 3.04 |
| SizeTotal | 3.04 Ac|2 - 4.99 Acres |
| SizeTotalText | 3.04 Ac|2 - 4.99 Acres |
| SurfaceWater | Creek Or Stream |
| ZoningDescription | Gcr-1 |
Rooms
| Level | Type | Length | Width | Dimensions |
|---|---|---|---|---|
| Second Level | Living Room | 6.50 M x 4.36 M | ||
| Second Level | Dining Room | 1.83 M x 3.51 M | ||
| Second Level | Kitchen | 3.15 M x 2.96 M | ||
| Second Level | Primary Bedroom | 4.06 M x 3.80 M | ||
| Second Level | Bedroom | 4.17 M x 2.94 M | ||
| Second Level | 3pc Bathroom | 3.31 M x 2.47 M | ||
| Main Level | Other | 1.67 M x 3.01 M | ||
| Main Level | Family Room | 6.89 M x 4.31 M | ||
| Main Level | Bedroom | 2.92 M x 4.24 M | ||
| Main Level | 4pc Bathroom | 3.86 M x 1.54 M | ||
| Main Level | Laundry Room | 8.01 M x 1.86 M |
https://www.realtor.ca/real-estate/26931632/3-8717-24th-avenue-coleman
Interested?
Contact us for more information
Virginia Wishart
Associate
#1, 1718 - 3rd Avenue South
Lethbridge, Alberta T1J 0Y9
Amanda Higgs
Associate
130, 703 - 64 Avenue Se
Calgary, Alberta T2H 2C3
















