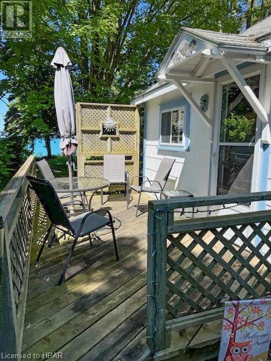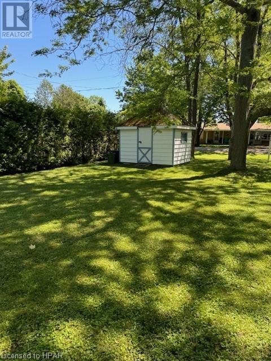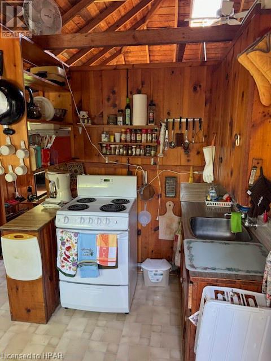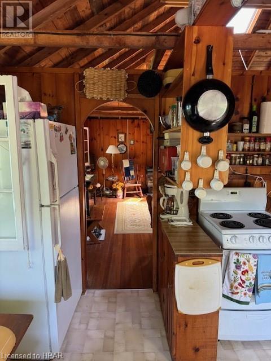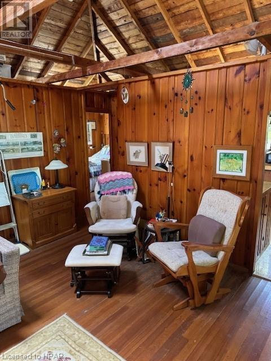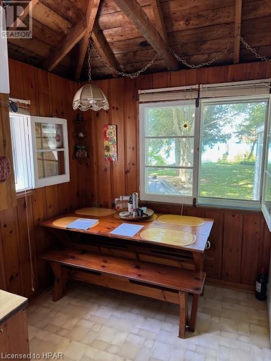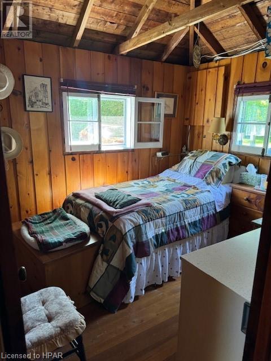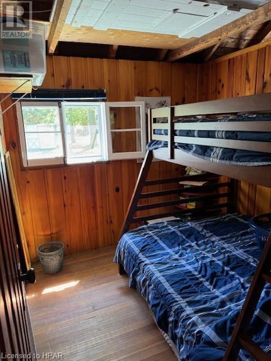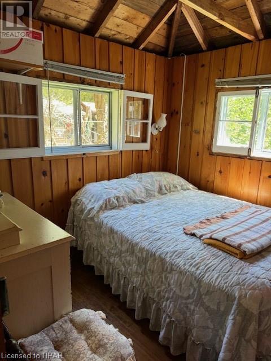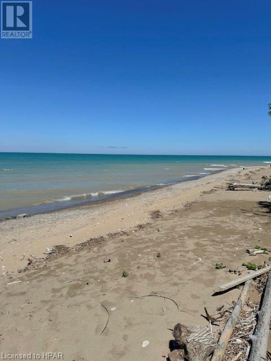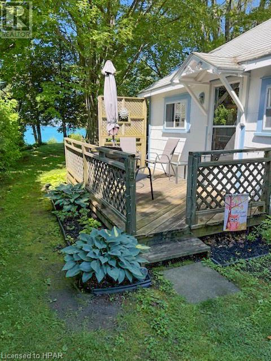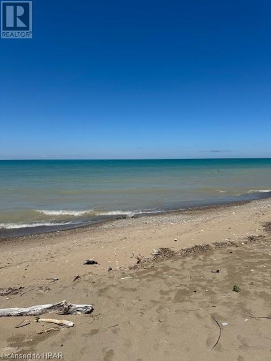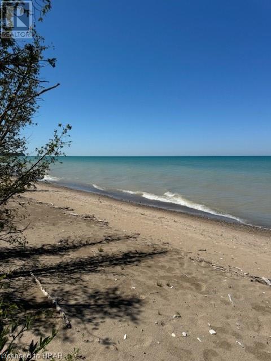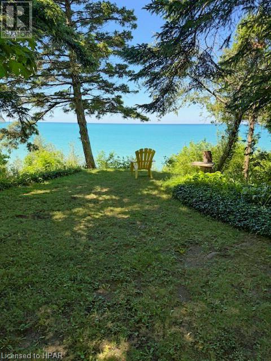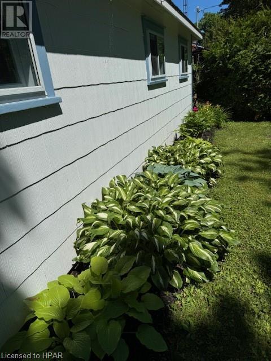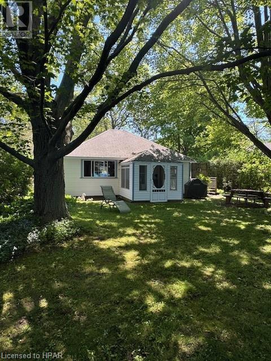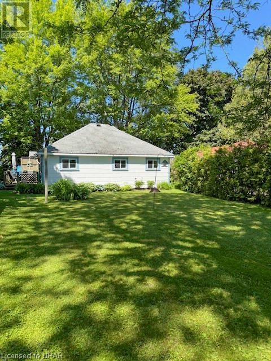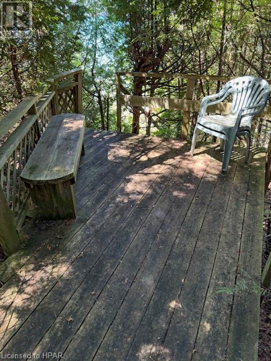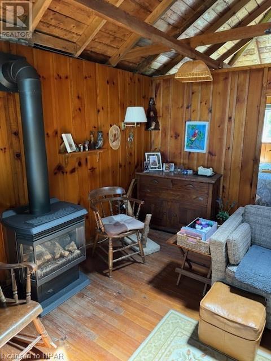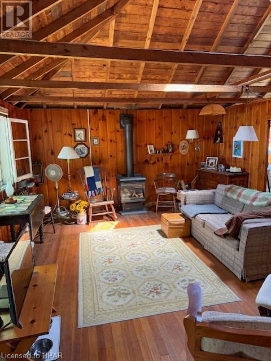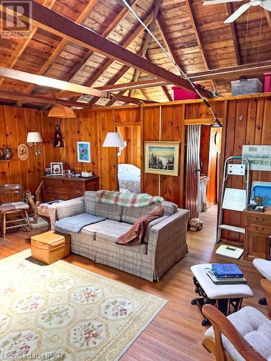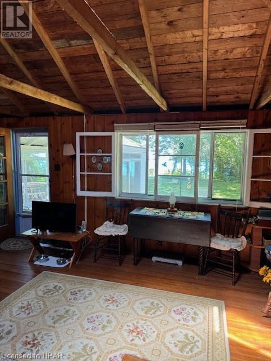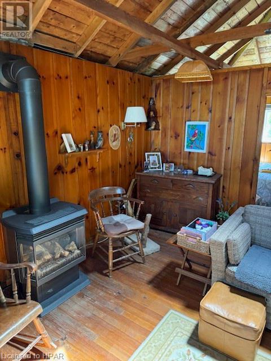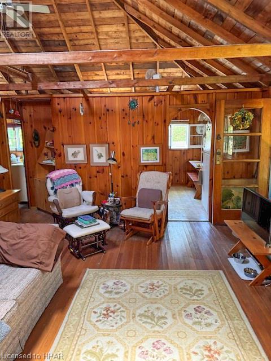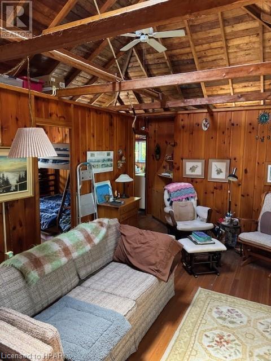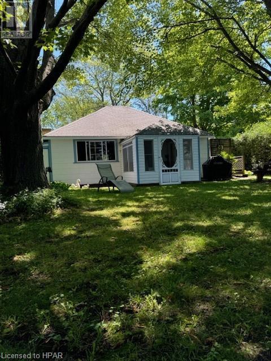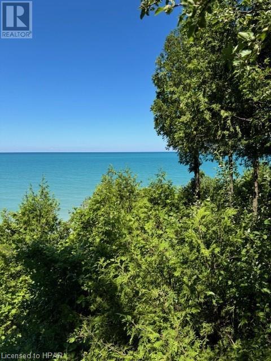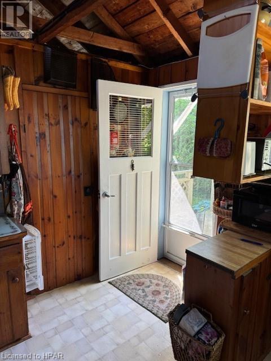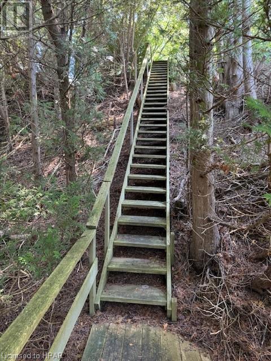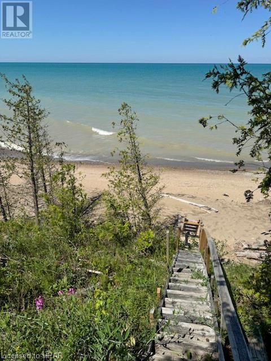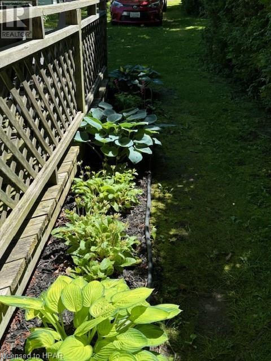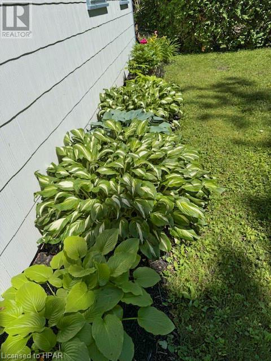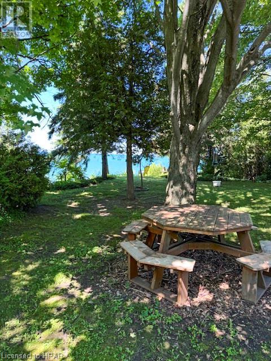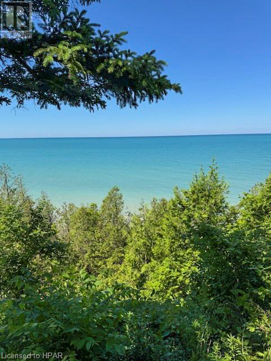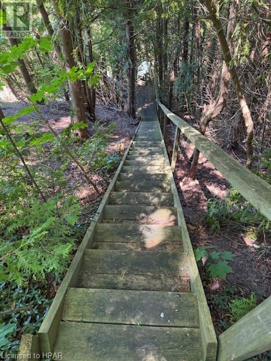75537 Elliot St Bayfield, Ontario N0M 1G0
$795,000
This is truly “Where the heart lies” the moment you approach this darling cottage your breath will catch and you feel at home. This tiny gem boasts, 3 bedrooms, kitchen, living room & a 3pc bath. Original 1948 wood flooring and cathedral wood ceiling. The memories made here are forever and the next chapter & family will have the opportunity to carry on and create their magical place. Located on the outskirt of Bayfield this private little Oasis is perfect for your summer & weekend retreat. The opportunity to make it into a year round home is there. It’s location offers the best of all worlds. You feel like you are in the country with a lake view second to none, yet you are close enough to walk into the core of the village and have all the amenities the Village has to offer at hand. It’s a rare mix of modest & magnificent in this developing neighborhood. (id:58770)
Property Details
| MLS® Number | 40606990 |
| Property Type | Single Family |
| AmenitiesNearBy | Beach, Golf Nearby, Marina, Place Of Worship, Playground, Shopping |
| CommunityFeatures | Quiet Area, Community Centre, School Bus |
| Features | Conservation/green Belt, Country Residential |
| ParkingSpaceTotal | 4 |
| ViewType | Direct Water View |
| WaterFrontType | Waterfront |
Building
| BathroomTotal | 1 |
| BedroomsAboveGround | 3 |
| BedroomsTotal | 3 |
| Appliances | Refrigerator, Stove |
| ArchitecturalStyle | Bungalow |
| BasementType | None |
| ConstructionStyleAttachment | Detached |
| CoolingType | None |
| ExteriorFinish | Asbestos |
| Fixture | Ceiling Fans |
| StoriesTotal | 1 |
| SizeInterior | 900 Sqft |
| Type | House |
| UtilityWater | Municipal Water |
Land
| AccessType | Water Access, Highway Access |
| Acreage | No |
| LandAmenities | Beach, Golf Nearby, Marina, Place Of Worship, Playground, Shopping |
| LandscapeFeatures | Landscaped |
| Sewer | Septic System |
| SizeDepth | 280 Ft |
| SizeFrontage | 50 Ft |
| SizeTotalText | Under 1/2 Acre |
| SurfaceWater | Lake |
| ZoningDescription | Rc1 |
Rooms
| Level | Type | Length | Width | Dimensions |
|---|---|---|---|---|
| Main Level | Bedroom | 8'6'' x 9'0'' | ||
| Main Level | Bedroom | 8'6'' x 9'10'' | ||
| Main Level | Bedroom | 8'6'' x 9'10'' | ||
| Main Level | 3pc Bathroom | Measurements not available | ||
| Main Level | Kitchen/dining Room | 17'8'' x 14'6'' | ||
| Main Level | Kitchen | 10'6'' x 11'4'' |
Utilities
| Cable | Available |
| Electricity | Available |
| Natural Gas | Available |
| Telephone | Available |
https://www.realtor.ca/real-estate/27051167/75537-elliot-st-bayfield
Interested?
Contact us for more information
Deborah Penhale
Broker
62a Elgin Ave E
Goderich, Ontario N7A 1K2


