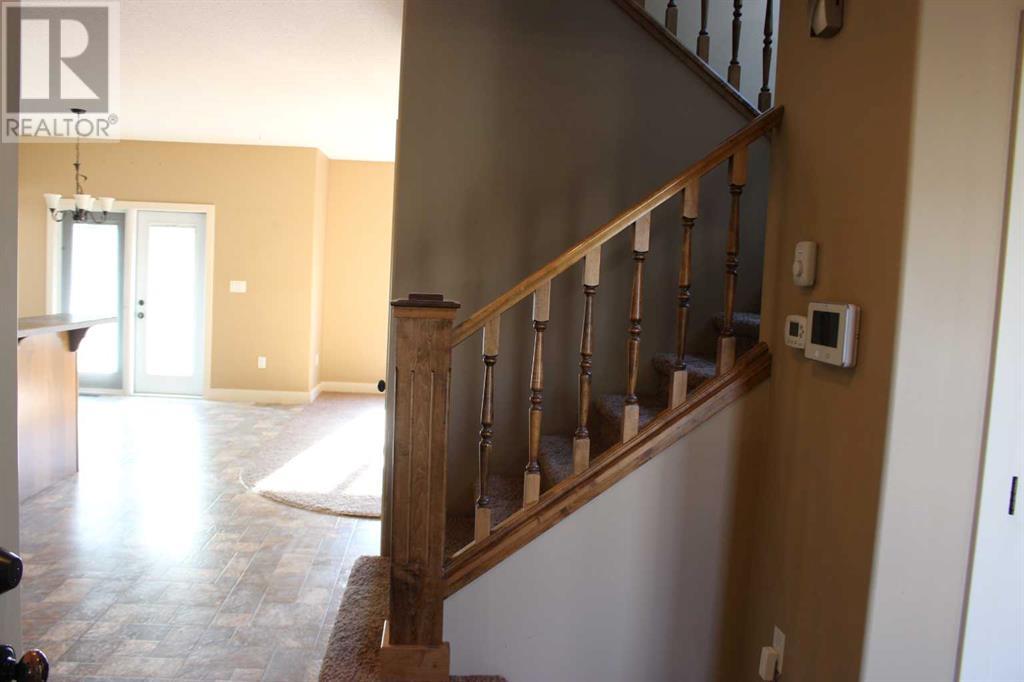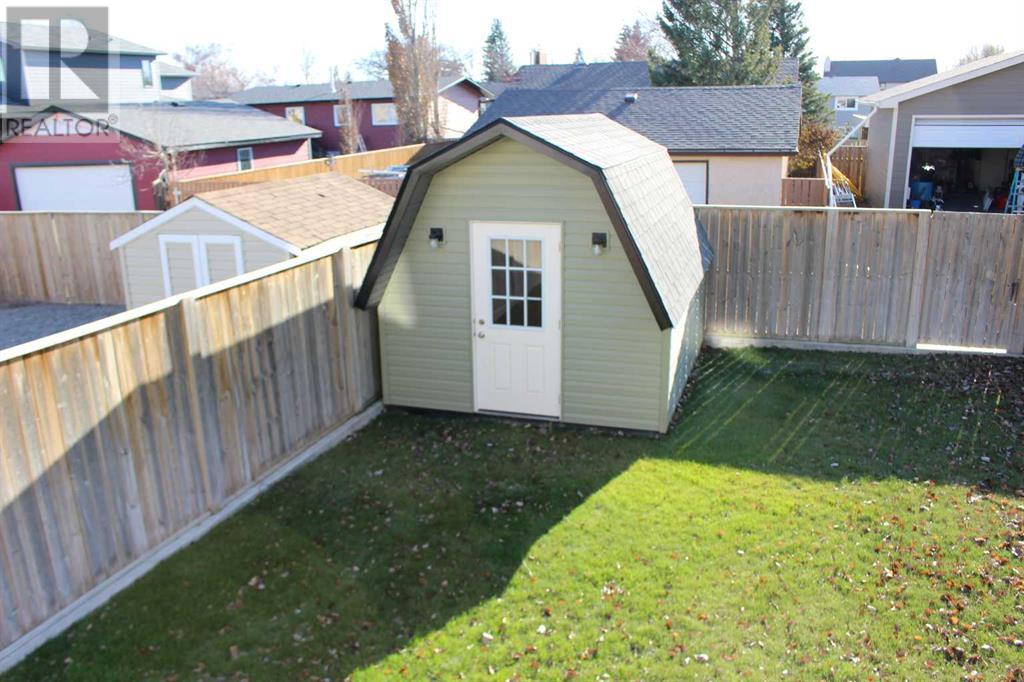715 Northridge Avenue Picture Butte, Alberta T0K 1V0
5 Bedroom
4 Bathroom
2087 sqft
Fully Air Conditioned
Forced Air
Landscaped
$549,000
Amazing custom built 2087 sq. ft. 5-bedroom, 4-bathroom 2-storey home. Kitchen has stunning maple cupboards, pantry and island. The second story has 4 bedrooms, full bath and laundry room including the primary bedroom that boasts a walk in closet as well as ensuite. The double attached garage is complemented by an aggregate stamped driveway. Close to elementary schools and walking paths/lake. Immediate possession, appliances included, and ready for it's next family! (id:58770)
Property Details
| MLS® Number | A2132362 |
| Property Type | Single Family |
| AmenitiesNearBy | Playground, Schools |
| CommunicationType | High Speed Internet |
| ParkingSpaceTotal | 4 |
| Plan | 0714513 |
| Structure | Deck |
Building
| BathroomTotal | 4 |
| BedroomsAboveGround | 4 |
| BedroomsBelowGround | 1 |
| BedroomsTotal | 5 |
| Appliances | Refrigerator, Dishwasher, Stove, Microwave Range Hood Combo, Window Coverings, Garage Door Opener, Washer & Dryer |
| BasementDevelopment | Finished |
| BasementType | Full (finished) |
| ConstructedDate | 2012 |
| ConstructionStyleAttachment | Detached |
| CoolingType | Fully Air Conditioned |
| ExteriorFinish | Stone, Vinyl Siding |
| FlooringType | Carpeted, Linoleum, Tile |
| FoundationType | Poured Concrete |
| HeatingFuel | Natural Gas |
| HeatingType | Forced Air |
| StoriesTotal | 2 |
| SizeInterior | 2087 Sqft |
| TotalFinishedArea | 2087 Sqft |
| Type | House |
| UtilityWater | Municipal Water |
Parking
| Concrete | |
| Other |
Land
| Acreage | No |
| FenceType | Fence |
| LandAmenities | Playground, Schools |
| LandscapeFeatures | Landscaped |
| Sewer | Municipal Sewage System |
| SizeDepth | 39.62 M |
| SizeFrontage | 10.97 M |
| SizeIrregular | 4680.00 |
| SizeTotal | 4680 Sqft|4,051 - 7,250 Sqft |
| SizeTotalText | 4680 Sqft|4,051 - 7,250 Sqft |
| ZoningDescription | R4 |
Rooms
| Level | Type | Length | Width | Dimensions |
|---|---|---|---|---|
| Second Level | Bedroom | 9.83 Ft x 11.83 Ft | ||
| Second Level | Laundry Room | 11.00 Ft x 8.60 Ft | ||
| Second Level | 4pc Bathroom | Measurements not available | ||
| Second Level | 4pc Bathroom | Measurements not available | ||
| Second Level | Bedroom | 13.50 Ft x 11.67 Ft | ||
| Second Level | Bedroom | 13.50 Ft x 11.67 Ft | ||
| Basement | Bedroom | 10.40 Ft x 10.70 Ft | ||
| Basement | Family Room | 28.00 Ft x 11.80 Ft | ||
| Lower Level | 3pc Bathroom | Measurements not available | ||
| Main Level | Kitchen | 12.80 Ft x 11.30 Ft | ||
| Main Level | Living Room | 14.00 Ft x 16.60 Ft | ||
| Main Level | Dining Room | 11.00 Ft x 12.00 Ft | ||
| Main Level | Other | 6.60 Ft x 7.60 Ft | ||
| Main Level | 3pc Bathroom | Measurements not available | ||
| Upper Level | Primary Bedroom | 13.40 Ft x 13.90 Ft |
Utilities
| Cable | Available |
| Electricity | Available |
| Telephone | Available |
https://www.realtor.ca/real-estate/26897665/715-northridge-avenue-picture-butte
Interested?
Contact us for more information
Leeon Hage
Associate Broker
RE/MAX Real Estate - Lethbridge (Picture Butte)
Box 776
Picture Butte, Alberta T0K 1V0
Box 776
Picture Butte, Alberta T0K 1V0






































