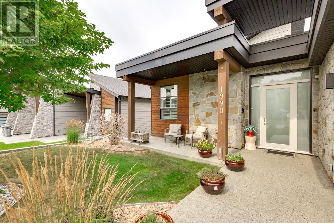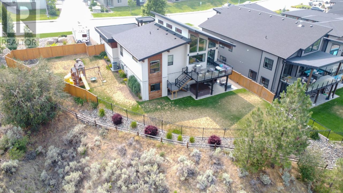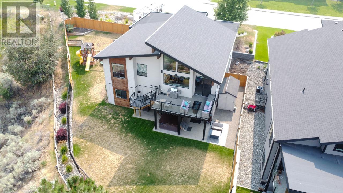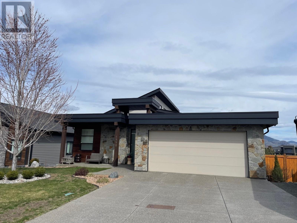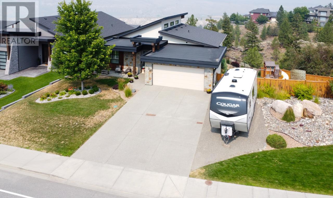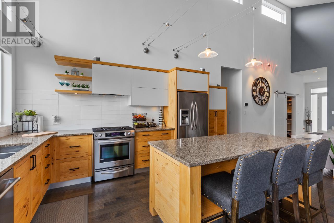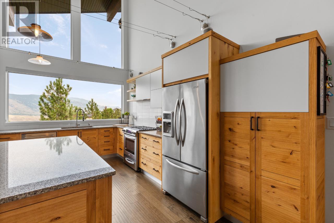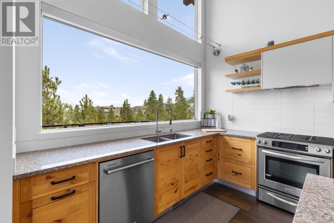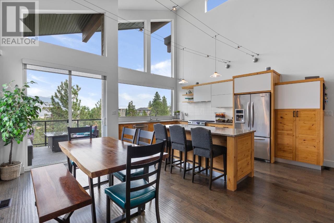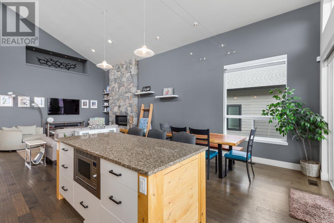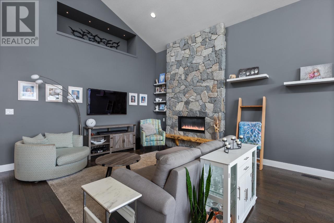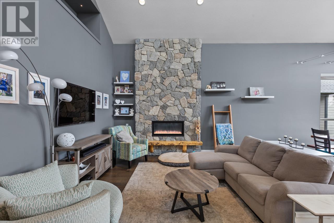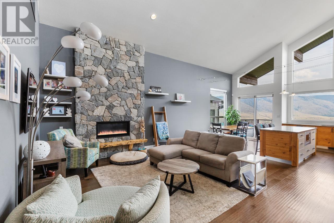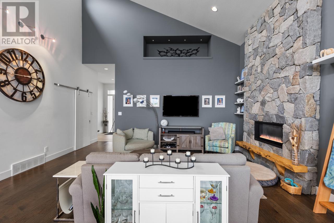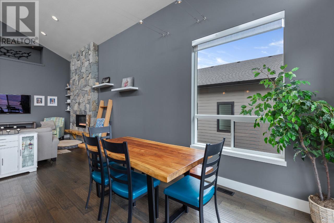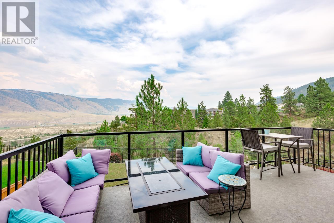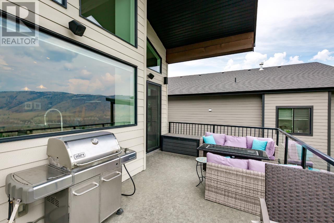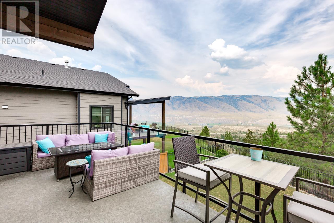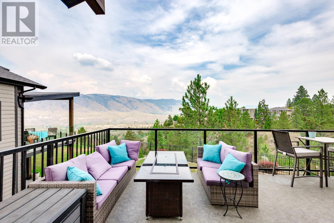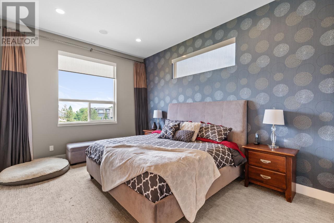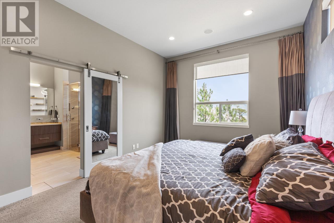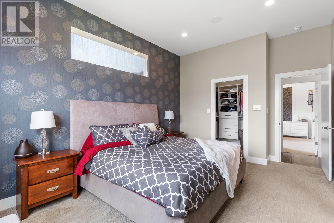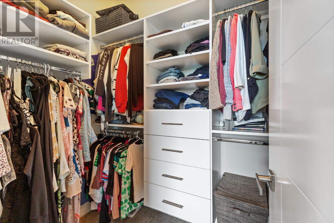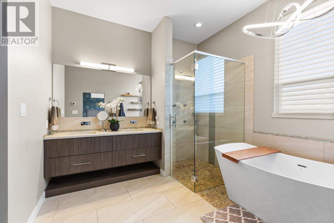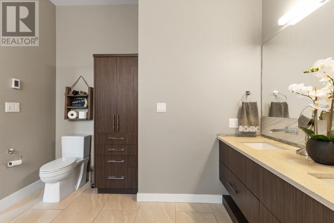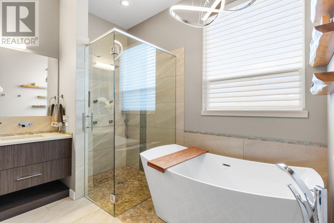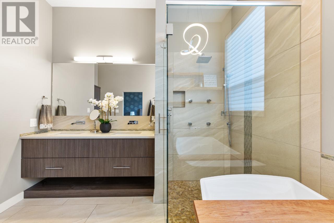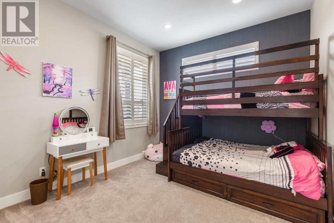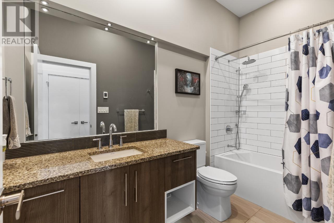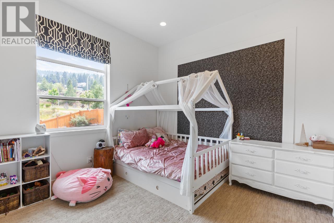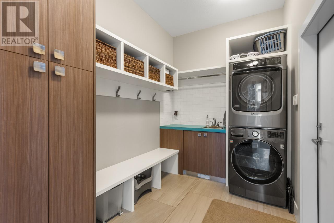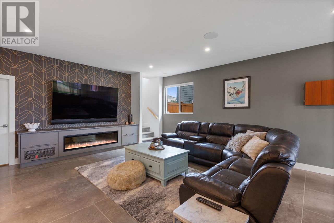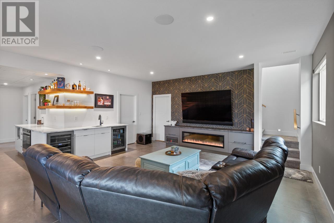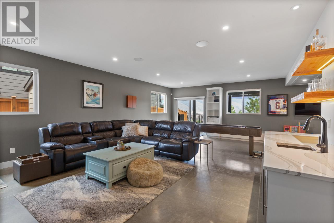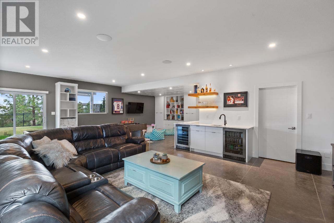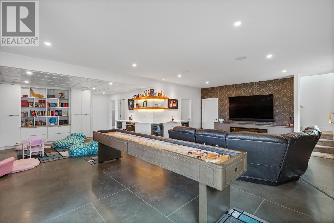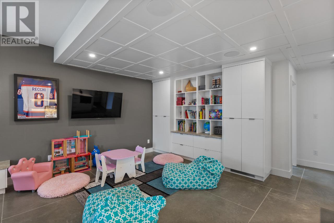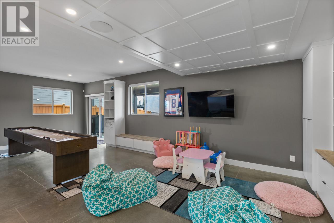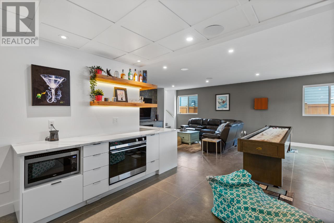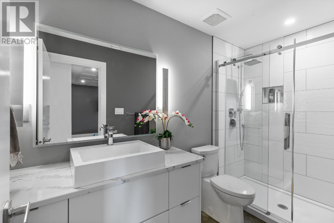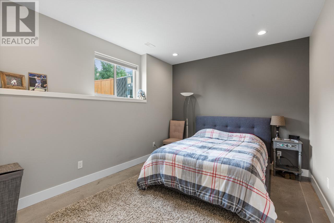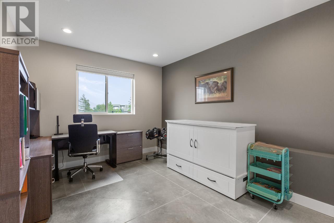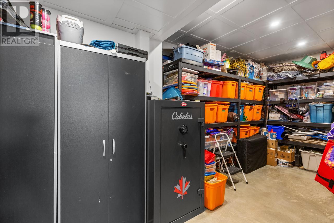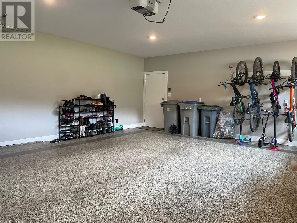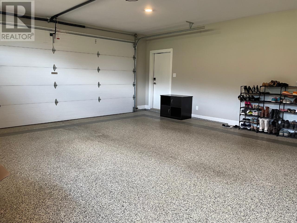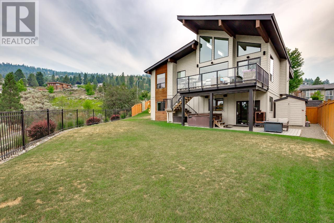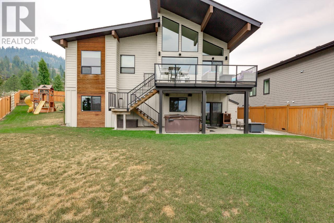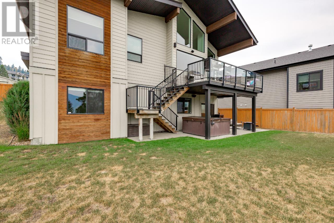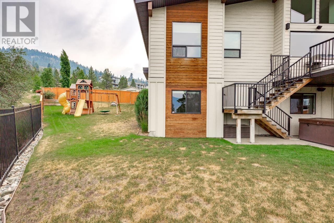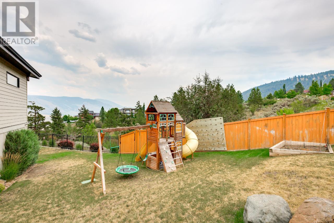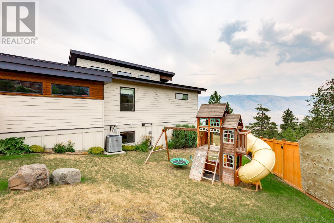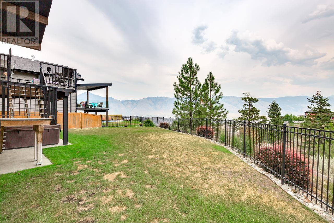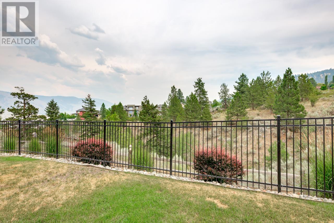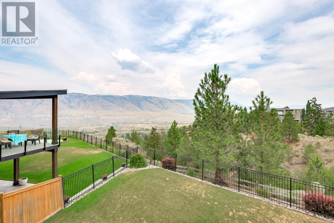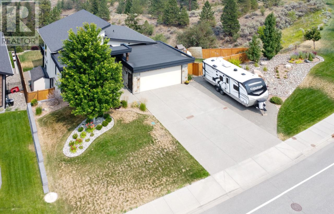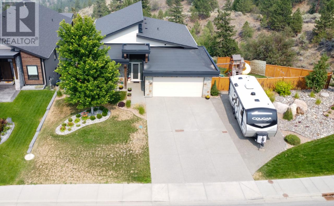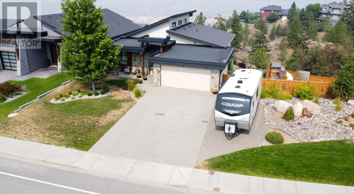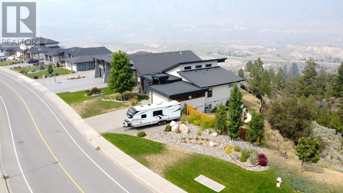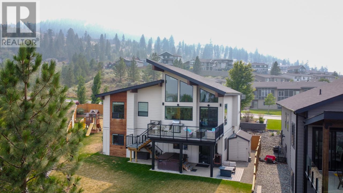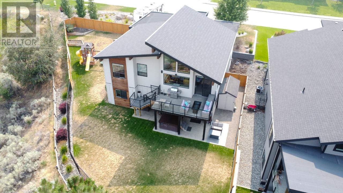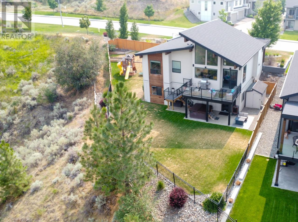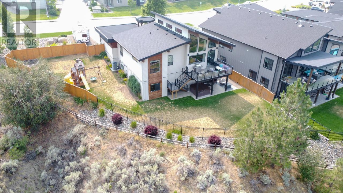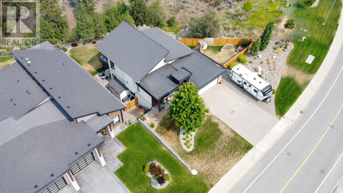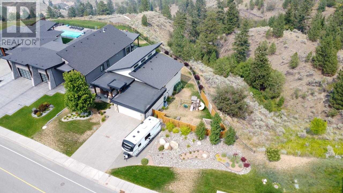1990 Qu'appelle Blvd Kamloops, British Columbia V2E 0C1
$1,349,900
No GST. Welcome to the extraordinary 2015 Y-Dream Home! A custom-built masterpiece that exudes luxury and elegance. Situated on a sprawling 0.26acre lot, this home offers a truly exceptional living experience with breathtaking panoramic views and thoughtfully designed features. Control4 Home Automation system ensures safety, convenience, and energy efficiency. Award-winning Excel Kitchen with large Island, Electric Drive cabinets, Quartz countertops, SS Appliances and more. Vaulted ceilings, glass railings, large windows, power blinds. Spa-like ensuite with whirlpool jet tub and a view. Custom closet organizers in every room. Over $120K invested in basement finishing. 60" fireplace, wet bar with wine fridge. Safe 'n Sound insulation between floors. Basement suite potential. Large yard, room for a pool. UG Sprinklers. Oversized 2-car garage with epoxy floor, large driveway, RV Parking with 30amp. Virtual Tour and Promotional Video attached! Pre-listing Home Inspection available (id:58770)
Property Details
| MLS® Number | 179285 |
| Property Type | Single Family |
| Community Name | Juniper Ridge |
| CommunityFeatures | Family Oriented |
| Features | Wet Bar |
Building
| BathroomTotal | 3 |
| BedroomsTotal | 5 |
| Appliances | Refrigerator, Central Vacuum, Washer & Dryer, Dishwasher, Hot Tub, Window Coverings, Stove, Microwave |
| ArchitecturalStyle | Ranch |
| ConstructionMaterial | Wood Frame |
| ConstructionStyleAttachment | Detached |
| CoolingType | Central Air Conditioning |
| FireplaceFuel | Gas |
| FireplacePresent | Yes |
| FireplaceTotal | 2 |
| FireplaceType | Conventional |
| HeatingFuel | Natural Gas |
| HeatingType | Forced Air, Furnace |
| SizeInterior | 3380 Sqft |
| Type | House |
Parking
| Garage | 2 |
| RV |
Land
| Acreage | No |
| SizeIrregular | 11302 |
| SizeTotal | 11302 Sqft |
| SizeTotalText | 11302 Sqft |
Rooms
| Level | Type | Length | Width | Dimensions |
|---|---|---|---|---|
| Basement | 3pc Bathroom | Measurements not available | ||
| Basement | Bedroom | 13 ft ,4 in | 10 ft ,7 in | 13 ft ,4 in x 10 ft ,7 in |
| Basement | Bedroom | 14 ft | 11 ft | 14 ft x 11 ft |
| Basement | Recreational, Games Room | 29 ft | 12 ft | 29 ft x 12 ft |
| Basement | Other | 18 ft ,6 in | 17 ft | 18 ft ,6 in x 17 ft |
| Basement | Utility Room | 10 ft ,6 in | 8 ft | 10 ft ,6 in x 8 ft |
| Basement | Storage | 20 ft | 10 ft | 20 ft x 10 ft |
| Main Level | 4pc Bathroom | Measurements not available | ||
| Main Level | 5pc Ensuite Bath | Measurements not available | ||
| Main Level | Foyer | 9 ft | 7 ft | 9 ft x 7 ft |
| Main Level | Kitchen | 16 ft ,6 in | 10 ft ,5 in | 16 ft ,6 in x 10 ft ,5 in |
| Main Level | Living Room | 18 ft | 14 ft | 18 ft x 14 ft |
| Main Level | Dining Room | 15 ft | 8 ft | 15 ft x 8 ft |
| Main Level | Primary Bedroom | 15 ft | 11 ft | 15 ft x 11 ft |
| Main Level | Bedroom | 12 ft | 11 ft | 12 ft x 11 ft |
| Main Level | Bedroom | 11 ft | 10 ft | 11 ft x 10 ft |
| Main Level | Laundry Room | 10 ft ,5 in | 7 ft | 10 ft ,5 in x 7 ft |
https://www.realtor.ca/real-estate/27051367/1990-quappelle-blvd-kamloops-juniper-ridge
Interested?
Contact us for more information
Aaron Goddard
Personal Real Estate Corporation
322 Seymour Street
Kamloops, British Columbia V2C 2G2


