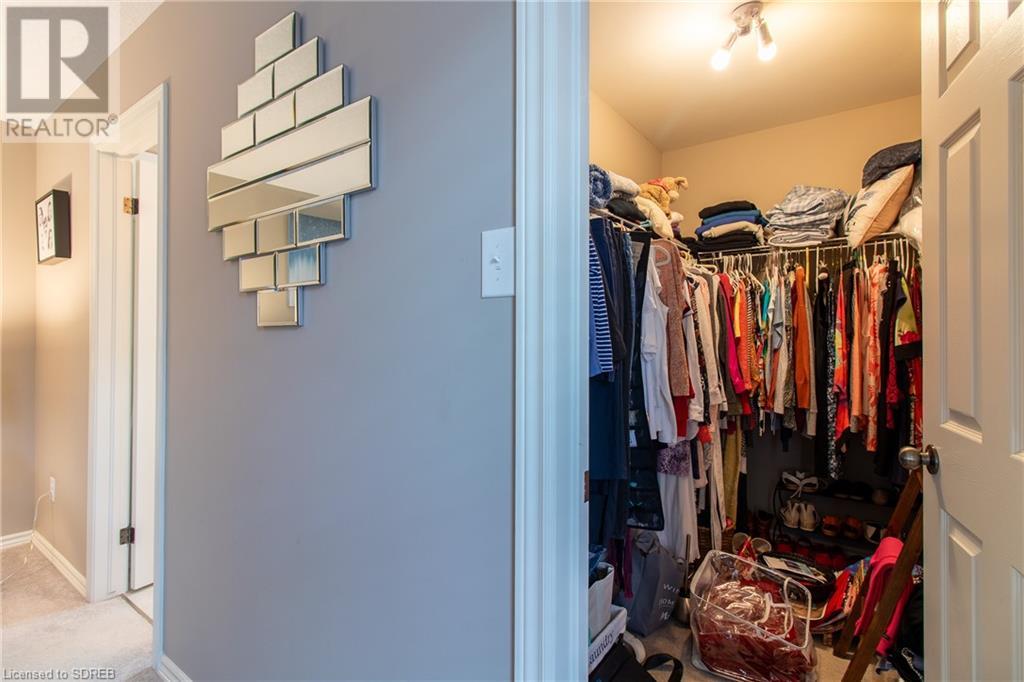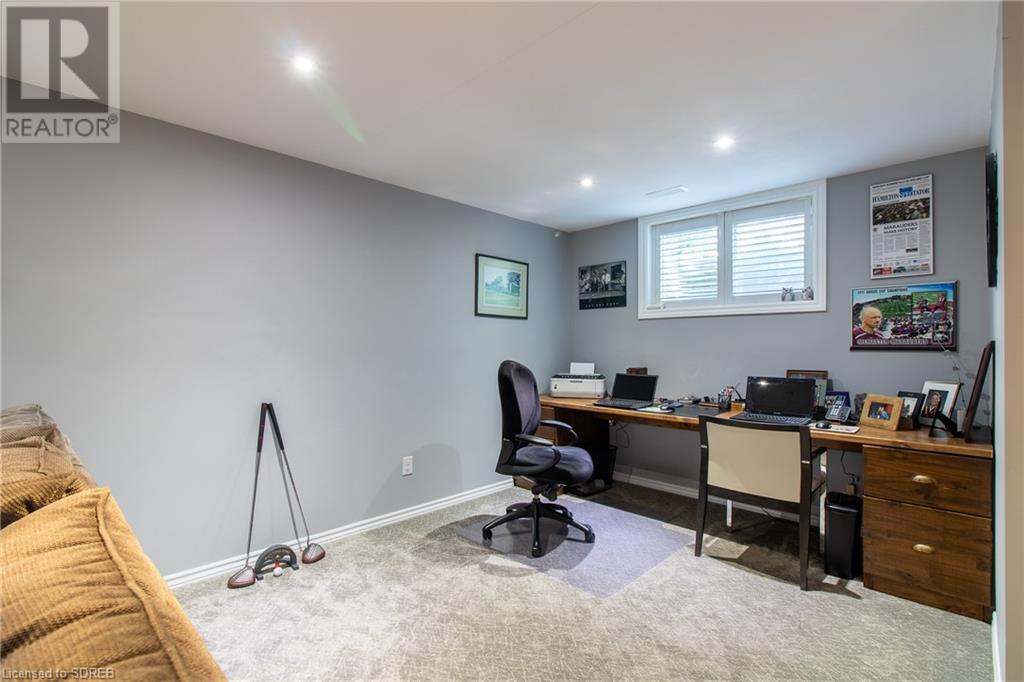55 Driftwood Drive Simcoe, Ontario N3Y 0A3
$849,900
Welcome to 55 Driftwood Drive, a meticulously cared for bungalow offering 2168 sqft of finished living space. This home sits in a highly sought-after neighborhood on a lot with no rear neighbors. Enjoy the peaceful backyard from the deck, which offers views of the fully fenced, meticulously landscaped yard and gardens. The main floor includes a living room, kitchen/dining area, primary bedroom with a walk-in closet and three-piece ensuite (featuring an access door to the rear yard for a pool or hot tub), a second bedroom, a four-piece bathroom, and a laundry room accessible from the garage. The lower level features a rec room, an additional bedroom, and an impressive three-piece bathroom with a glass and tile shower. There is also a storage room and a utility room. The property includes an asphalt driveway and an attached two-car garage. Check out the virtual tour and call today to book your private viewing! (id:58770)
Property Details
| MLS® Number | 40594305 |
| Property Type | Single Family |
| AmenitiesNearBy | Hospital, Park, Place Of Worship, Schools, Shopping |
| EquipmentType | Water Heater |
| Features | Sump Pump |
| ParkingSpaceTotal | 4 |
| RentalEquipmentType | Water Heater |
Building
| BathroomTotal | 3 |
| BedroomsAboveGround | 2 |
| BedroomsBelowGround | 1 |
| BedroomsTotal | 3 |
| Appliances | Dishwasher, Dryer, Refrigerator, Stove, Washer, Microwave Built-in, Window Coverings |
| ArchitecturalStyle | Bungalow |
| BasementDevelopment | Finished |
| BasementType | Full (finished) |
| ConstructedDate | 2013 |
| ConstructionStyleAttachment | Detached |
| CoolingType | Central Air Conditioning |
| ExteriorFinish | Brick, Stone |
| FireplaceFuel | Electric |
| FireplacePresent | Yes |
| FireplaceTotal | 2 |
| FireplaceType | Other - See Remarks |
| FoundationType | Poured Concrete |
| HeatingFuel | Natural Gas |
| HeatingType | Forced Air |
| StoriesTotal | 1 |
| SizeInterior | 2168 Sqft |
| Type | House |
| UtilityWater | Municipal Water |
Parking
| Attached Garage |
Land
| AccessType | Road Access |
| Acreage | No |
| FenceType | Fence |
| LandAmenities | Hospital, Park, Place Of Worship, Schools, Shopping |
| Sewer | Municipal Sewage System |
| SizeFrontage | 58 Ft |
| SizeTotalText | Under 1/2 Acre |
| ZoningDescription | R1b |
Rooms
| Level | Type | Length | Width | Dimensions |
|---|---|---|---|---|
| Lower Level | Bedroom | 13'1'' x 14'0'' | ||
| Lower Level | Storage | 14'7'' x 19'0'' | ||
| Lower Level | Utility Room | 6'0'' x 7'11'' | ||
| Lower Level | Recreation Room | 28'2'' x 23'9'' | ||
| Lower Level | 3pc Bathroom | Measurements not available | ||
| Main Level | Dining Room | 9'6'' x 10'6'' | ||
| Main Level | 4pc Bathroom | Measurements not available | ||
| Main Level | Laundry Room | 7'11'' x 9'10'' | ||
| Main Level | 4pc Bathroom | Measurements not available | ||
| Main Level | Bedroom | 10'1'' x 11'2'' | ||
| Main Level | Primary Bedroom | 16'11'' x 14'9'' | ||
| Main Level | Living Room | 23'8'' x 14'4'' | ||
| Main Level | Kitchen | 12'1'' x 10'2'' |
https://www.realtor.ca/real-estate/26939833/55-driftwood-drive-simcoe
Interested?
Contact us for more information
Rod Fess
Salesperson
103 Queensway East
Simcoe, Ontario N3Y 4M5










































