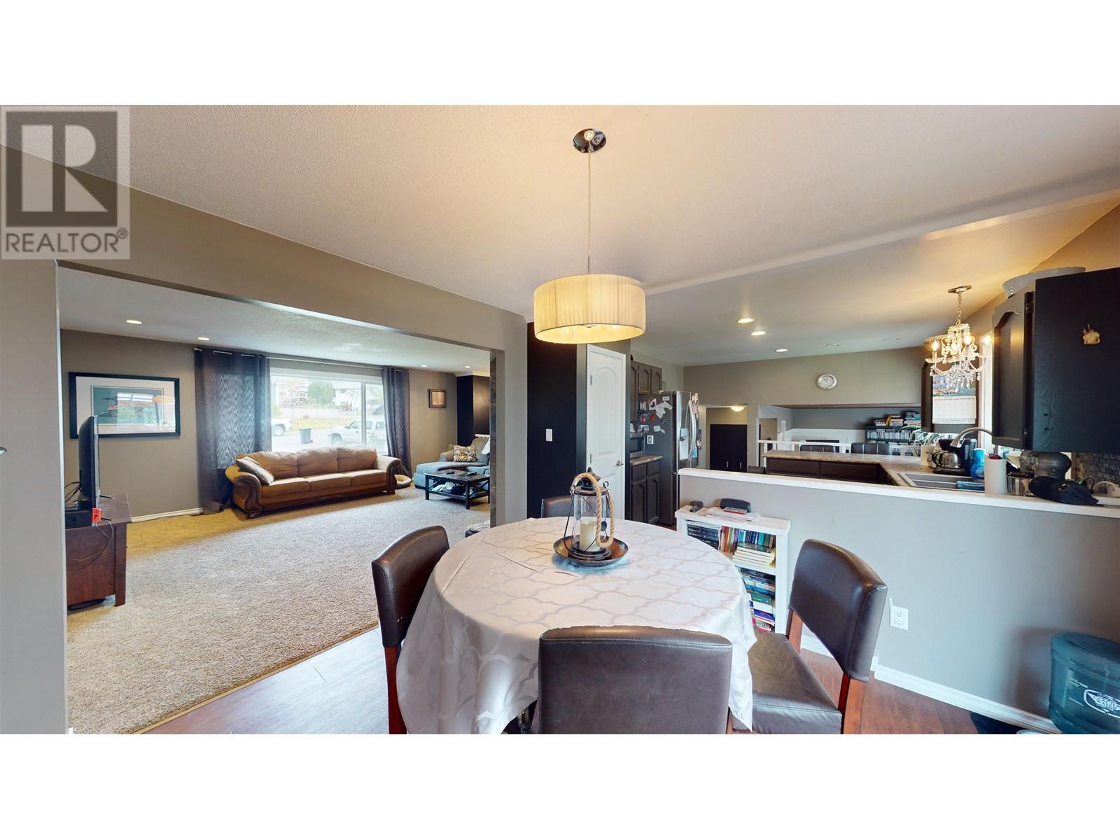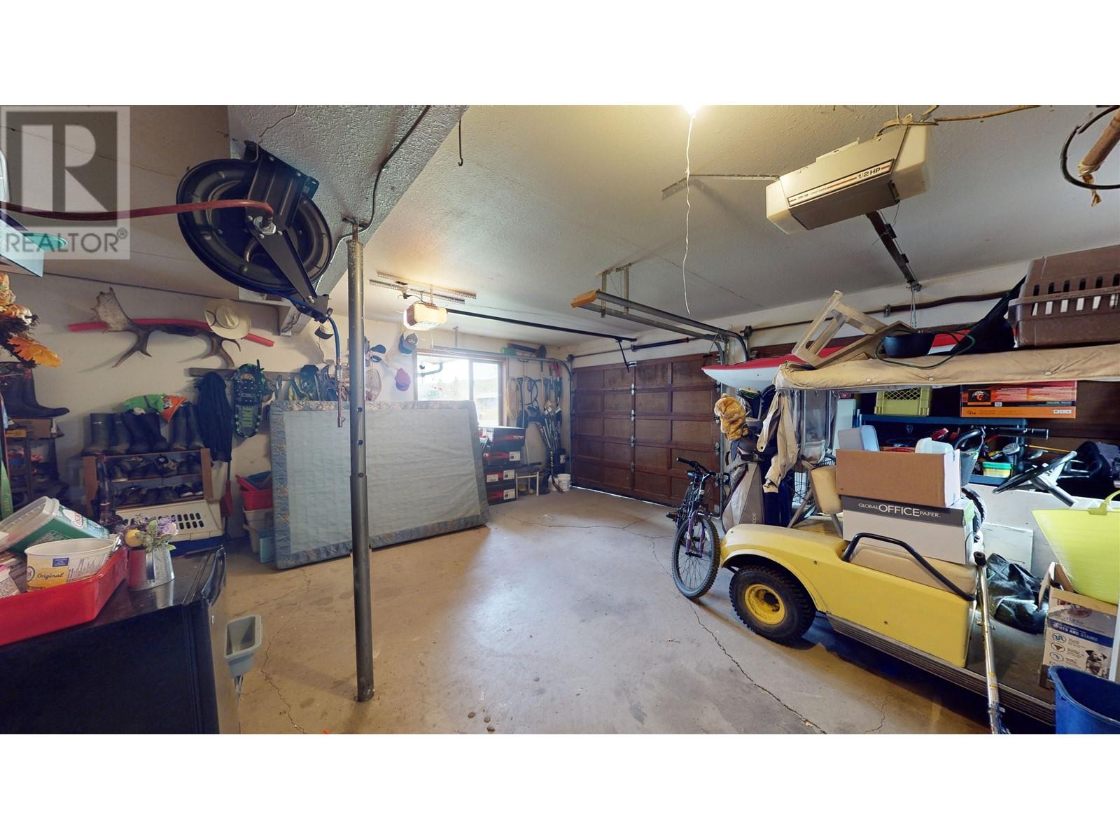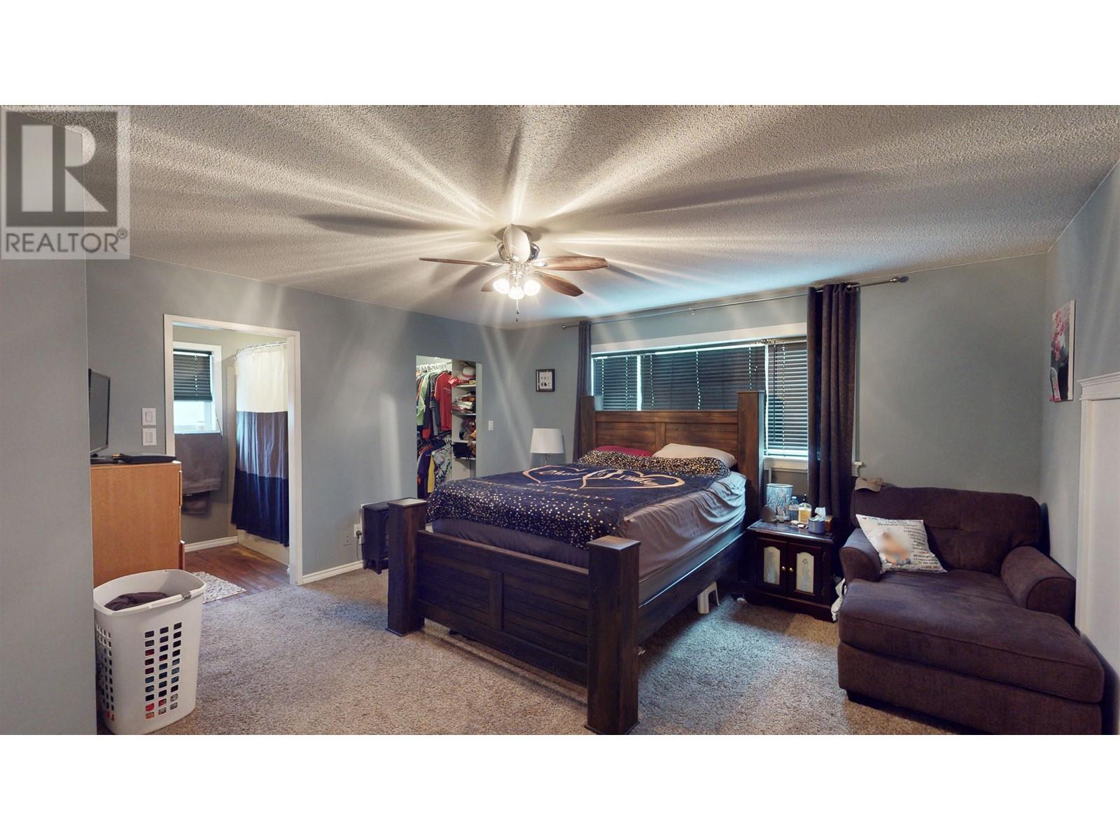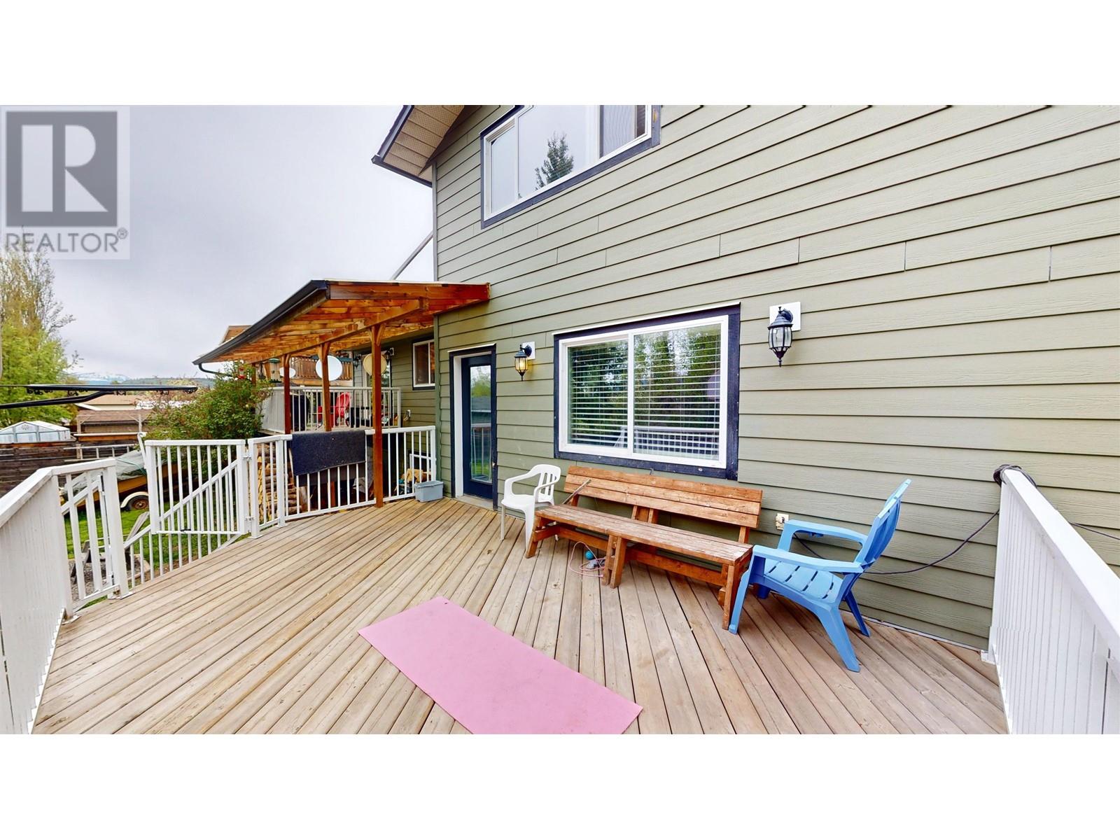Way 3020 Nadina Way Houston, British Columbia V0J 1Z0
$379,000
* PREC - Personal Real Estate Corporation. Nicely updated 4-bdrm family home on extra-large 9946 sqft private lot in great neighborhood with no neighbors behind! Tons of updates inside & out! Open-concept, spacious layout. Huge kitchen with breakfast bar & large dining area with patio doors to the covered deck. Beautiful tile fireplace in living rm. Cozy sunken family rm off the kitchen w/ access to a 2nd sundeck & private fenced backyard. Huge primary bdrm above w/ walk-in closet & full ensuite. 3 bdrms/full bath up, 4th bdrm on main. Bsmt features games rm & outside bsmt entry to backyard. Spacious covered front entrance. Ground-level entry from double attached garage. Handy storage shed, green house, garden beds. Value-adding updates incl hardie siding, vinyl windows & roof shingles, new HWT --too many other updates to mention. (id:58770)
Property Details
| MLS® Number | R2886627 |
| Property Type | Single Family |
| ViewType | Mountain View |
Building
| BathroomTotal | 3 |
| BedroomsTotal | 4 |
| Appliances | Washer, Dryer, Refrigerator, Stove, Dishwasher |
| BasementDevelopment | Partially Finished |
| BasementType | N/a (partially Finished) |
| ConstructedDate | 1984 |
| ConstructionStyleAttachment | Detached |
| ConstructionStyleSplitLevel | Split Level |
| FireplacePresent | Yes |
| FireplaceTotal | 2 |
| FoundationType | Wood |
| HeatingFuel | Natural Gas, Wood |
| HeatingType | Forced Air |
| RoofMaterial | Fiberglass |
| RoofStyle | Conventional |
| StoriesTotal | 4 |
| SizeInterior | 2804 Sqft |
| Type | House |
| UtilityWater | Municipal Water |
Parking
| Garage | 2 |
Land
| Acreage | No |
| SizeIrregular | 9946 |
| SizeTotal | 9946 Sqft |
| SizeTotalText | 9946 Sqft |
Rooms
| Level | Type | Length | Width | Dimensions |
|---|---|---|---|---|
| Above | Primary Bedroom | 16 ft ,9 in | 15 ft ,2 in | 16 ft ,9 in x 15 ft ,2 in |
| Above | Bedroom 2 | 9 ft ,6 in | 12 ft ,2 in | 9 ft ,6 in x 12 ft ,2 in |
| Above | Bedroom 3 | 9 ft ,2 in | 12 ft ,2 in | 9 ft ,2 in x 12 ft ,2 in |
| Basement | Recreational, Games Room | 15 ft ,4 in | 27 ft | 15 ft ,4 in x 27 ft |
| Basement | Storage | 7 ft ,8 in | 10 ft | 7 ft ,8 in x 10 ft |
| Main Level | Living Room | 15 ft ,2 in | 18 ft ,5 in | 15 ft ,2 in x 18 ft ,5 in |
| Main Level | Kitchen | 11 ft ,5 in | 15 ft | 11 ft ,5 in x 15 ft |
| Main Level | Dining Room | 11 ft ,5 in | 9 ft ,4 in | 11 ft ,5 in x 9 ft ,4 in |
| Main Level | Family Room | 12 ft ,2 in | 21 ft ,6 in | 12 ft ,2 in x 21 ft ,6 in |
| Main Level | Foyer | 5 ft ,9 in | 6 ft ,1 in | 5 ft ,9 in x 6 ft ,1 in |
| Main Level | Bedroom 4 | 9 ft ,7 in | 8 ft ,6 in | 9 ft ,7 in x 8 ft ,6 in |
https://www.realtor.ca/real-estate/26943083/way-3020-nadina-way-houston
Interested?
Contact us for more information
Dan Hansma
Personal Real Estate Corporation
P.o. Box 788, 1177 Main St.
Smithers, British Columbia V0J 2N0











































