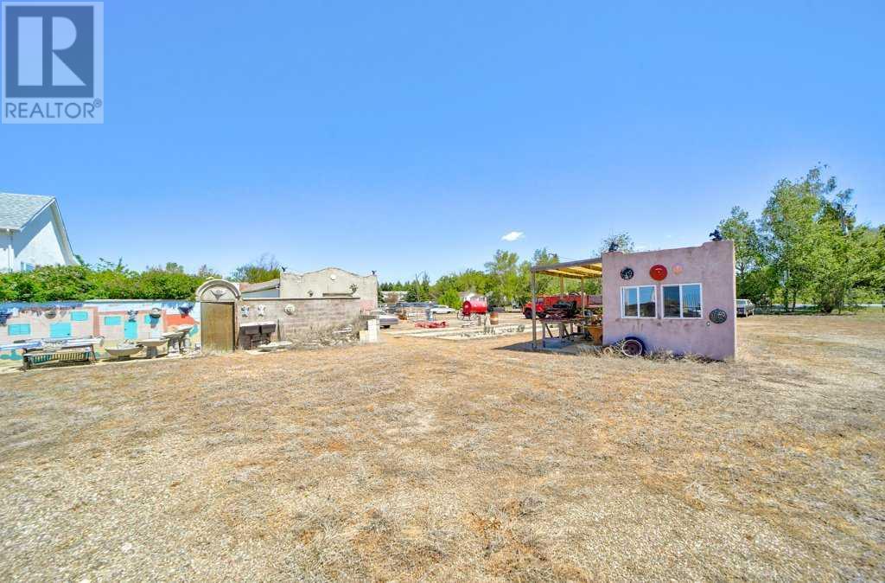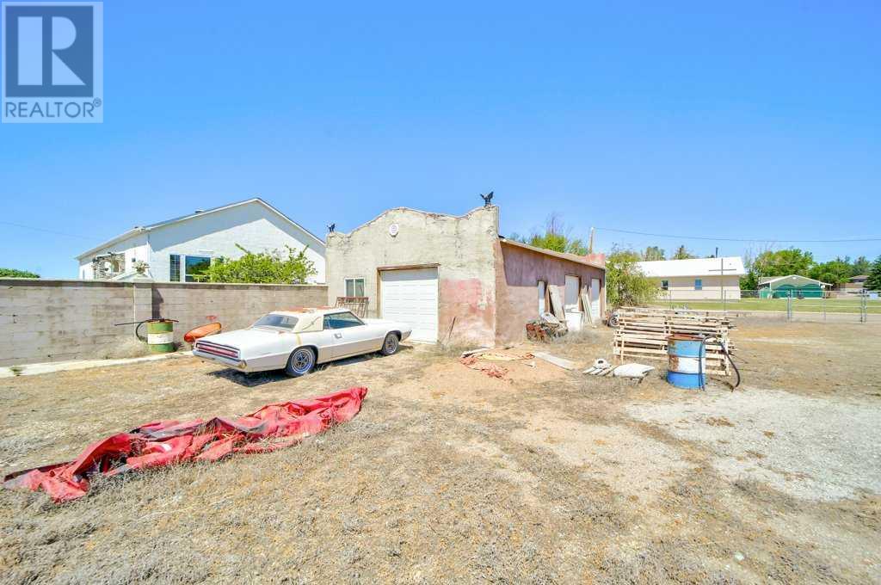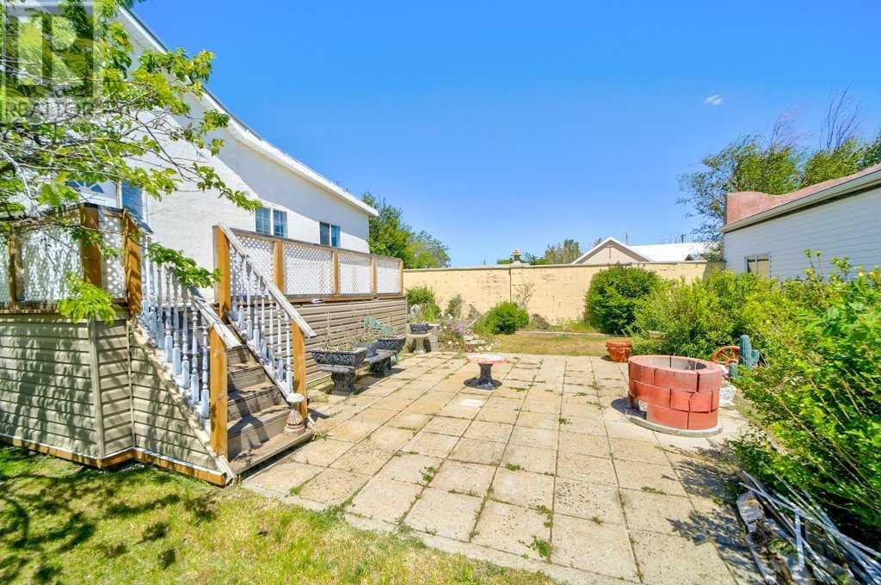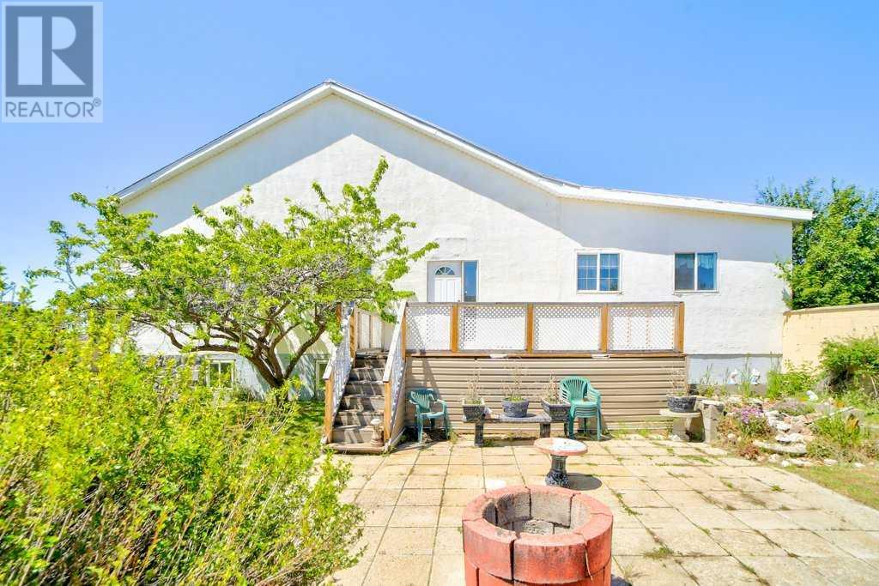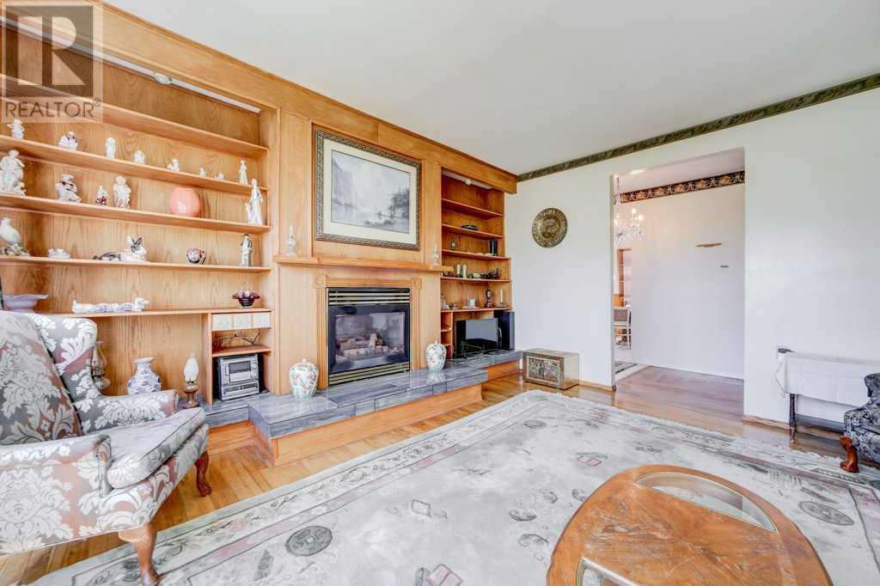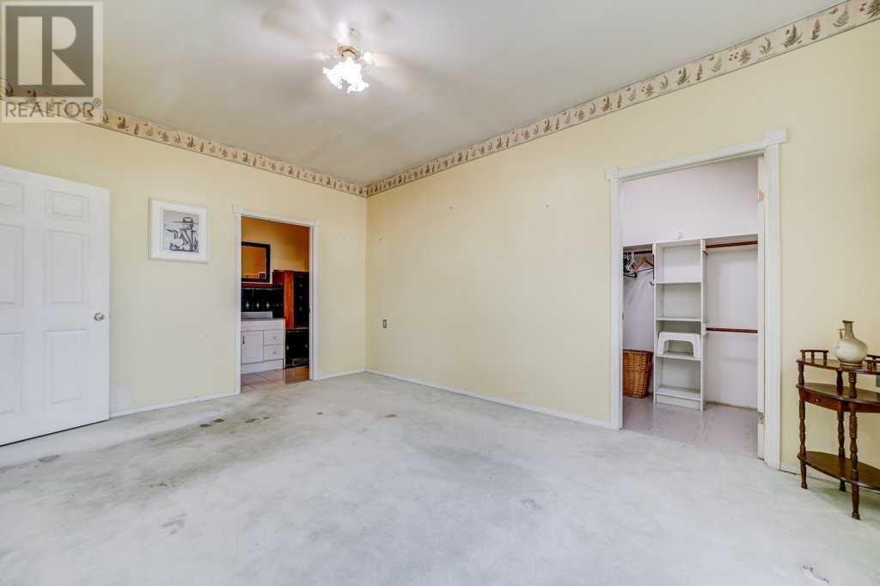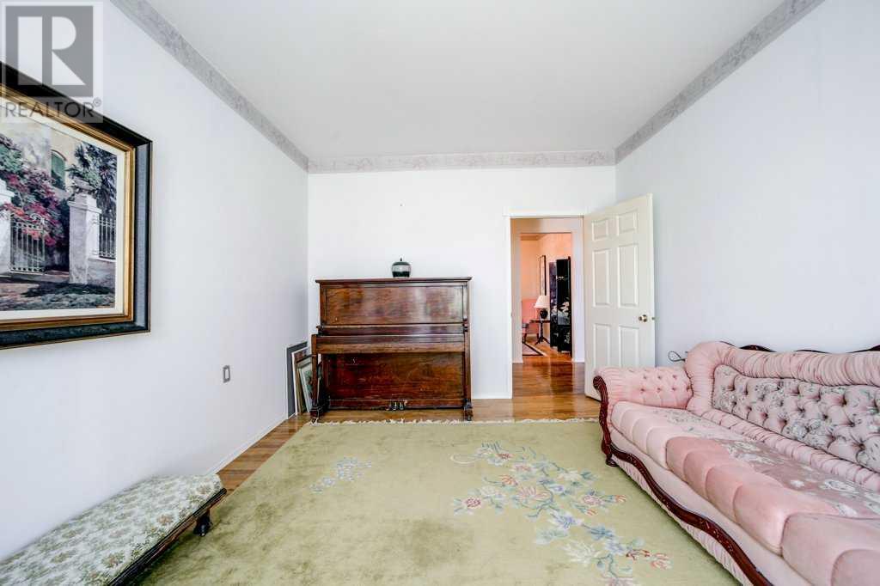208 Railway Street Se Milk River, Alberta t0k 1m0
$274,900
Rare opportunity to own a piece of Milk River history! "The old Elks Hall". This property sits on a huge 350x262 lot, 2.11acres. Over 4,600sqft of space above grade and full basement with 2,970sqft. The front part of the building is the grand hall room and large kitchen with a ton of working space. The rear of the building is the house/living quarters. A very good sized kitchen with formal dining room. Hardwood floor throughout the main level. Living room with gas fireplace and built in wood shelves. 3 bedrooms on the main level. Ensuite and walk in closet in the master bedroom. There are 5 bathroom options in the property. Into the basement there is a huge open space room. Another kitchen and 2, 4pce bathrooms. The property is fully fenced and has a 3 car detached garage. Tons of open space. Main road access on the south point of town next to the Milk River Golf Course. The zoning for this property is C-1. A tremendous opportunity to own a large property to live in and potentially run a business out of. Start letting your creative juices flow! A beautiful 40min drive to Lethbridge on a main 4 lane hwy and 10mins to the Coutts/Sweetgrass U.S.A. Port of entry. The options on this property are limitless. Be the next owner of this unique property and see if in fact these walls could talk, what story it might tell! (id:58770)
Property Details
| MLS® Number | A2141221 |
| Property Type | Single Family |
| AmenitiesNearBy | Airport, Golf Course, Park, Playground, Recreation Nearby, Schools, Shopping |
| CommunityFeatures | Golf Course Development |
| Features | Other |
| ParkingSpaceTotal | 5 |
| Plan | 6246gh |
| Structure | Deck |
Building
| BathroomTotal | 7 |
| BedroomsAboveGround | 3 |
| BedroomsTotal | 3 |
| Appliances | Washer, Refrigerator, Dishwasher, Stove, Dryer, Freezer |
| ArchitecturalStyle | Bi-level |
| BasementDevelopment | Partially Finished |
| BasementType | Full (partially Finished) |
| ConstructedDate | 1946 |
| ConstructionMaterial | Poured Concrete |
| ConstructionStyleAttachment | Detached |
| CoolingType | None |
| ExteriorFinish | Concrete, Stucco |
| FlooringType | Carpeted, Hardwood |
| FoundationType | Poured Concrete |
| HalfBathTotal | 2 |
| HeatingFuel | Natural Gas |
| HeatingType | Forced Air |
| StoriesTotal | 1 |
| SizeInterior | 4631.74 Sqft |
| TotalFinishedArea | 4631.74 Sqft |
| Type | House |
Parking
| Detached Garage | 3 |
Land
| Acreage | Yes |
| FenceType | Fence |
| LandAmenities | Airport, Golf Course, Park, Playground, Recreation Nearby, Schools, Shopping |
| SizeDepth | 79.85 M |
| SizeFrontage | 106.67 M |
| SizeIrregular | 91700.00 |
| SizeTotal | 91700 Sqft|2 - 4.99 Acres |
| SizeTotalText | 91700 Sqft|2 - 4.99 Acres |
| ZoningDescription | C-1 |
Rooms
| Level | Type | Length | Width | Dimensions |
|---|---|---|---|---|
| Basement | Kitchen | 12.92 Ft x 12.17 Ft | ||
| Basement | Recreational, Games Room | 37.92 Ft x 46.25 Ft | ||
| Basement | Storage | 38.17 Ft x 19.50 Ft | ||
| Basement | 4pc Bathroom | 11.67 Ft x 11.50 Ft | ||
| Basement | 4pc Bathroom | 6.83 Ft x 11.42 Ft | ||
| Basement | Cold Room | 11.42 Ft x 4.42 Ft | ||
| Main Level | Kitchen | 15.83 Ft x 12.00 Ft | ||
| Main Level | Kitchen | 13.42 Ft x 25.08 Ft | ||
| Main Level | Living Room | 11.50 Ft x 15.75 Ft | ||
| Main Level | Primary Bedroom | 16.00 Ft x 12.00 Ft | ||
| Main Level | Dining Room | 13.42 Ft x 12.00 Ft | ||
| Main Level | Family Room | 15.42 Ft x 15.75 Ft | ||
| Main Level | Bedroom | 10.92 Ft x 12.83 Ft | ||
| Main Level | Bedroom | 12.83 Ft x 9.67 Ft | ||
| Main Level | Other | 19.83 Ft x 12.58 Ft | ||
| Main Level | 4pc Bathroom | 5.33 Ft x 12.17 Ft | ||
| Main Level | 2pc Bathroom | 5.08 Ft x 2.83 Ft | ||
| Main Level | 1pc Bathroom | 3.92 Ft x 4.75 Ft | ||
| Main Level | Other | 11.67 Ft x 7.50 Ft | ||
| Main Level | Storage | 7.25 Ft x 16.17 Ft | ||
| Main Level | Storage | 3.25 Ft x 3.83 Ft | ||
| Main Level | 5pc Bathroom | 7.33 Ft x 7.83 Ft | ||
| Main Level | 4pc Bathroom | 7.33 Ft x 7.25 Ft | ||
| Main Level | Furnace | 12.92 Ft x 21.92 Ft | ||
| Main Level | Other | 58.92 Ft x 32.17 Ft | ||
| Main Level | Other | 13.17 Ft x 11.75 Ft |
https://www.realtor.ca/real-estate/27047850/208-railway-street-se-milk-river
Interested?
Contact us for more information
Louis Balog
Associate
#110, 376 - 1 Ave. S.
Lethbridge, Alberta T1J 0A5








