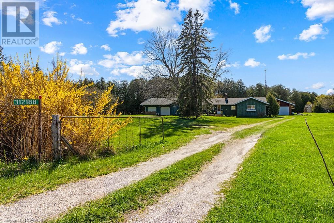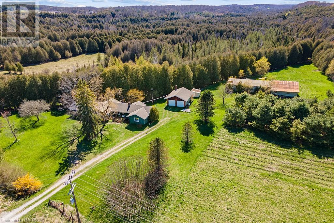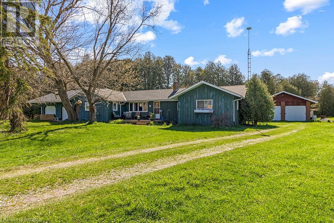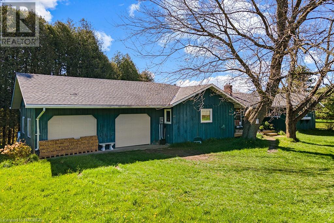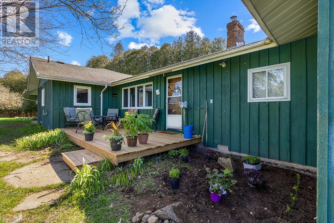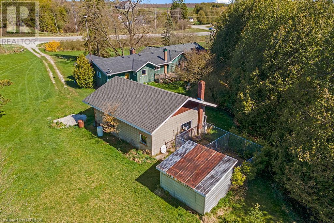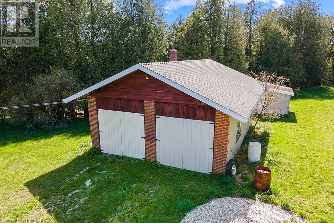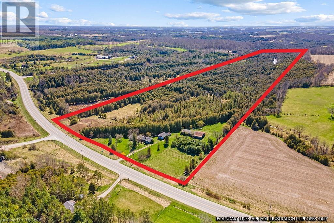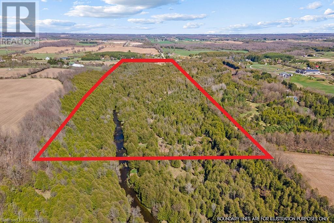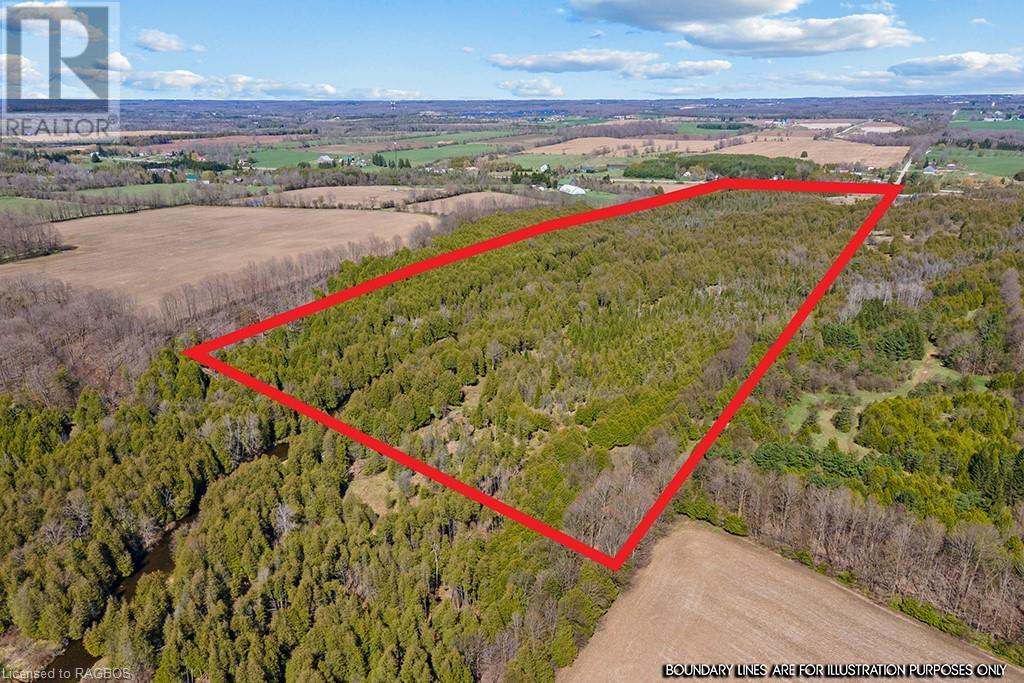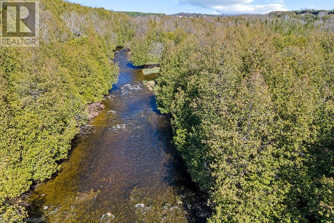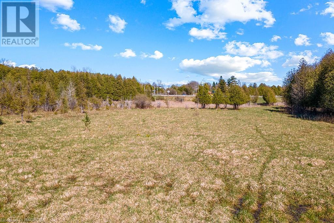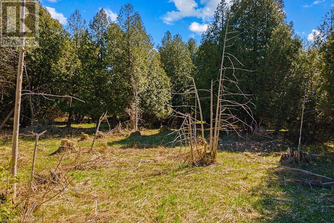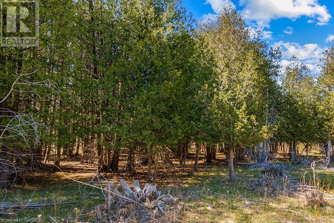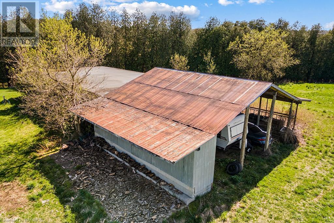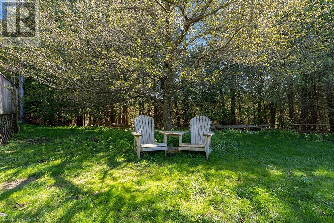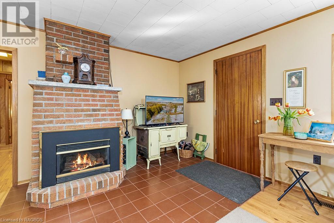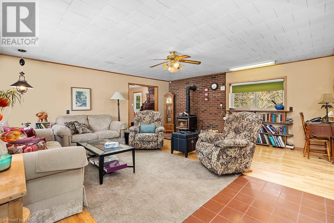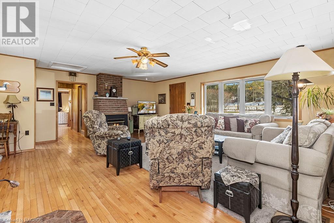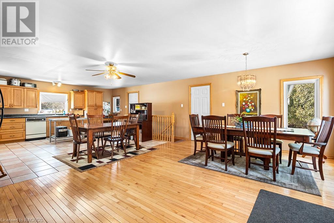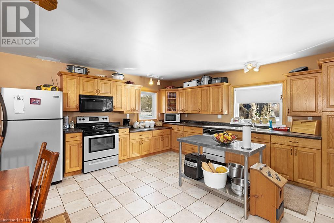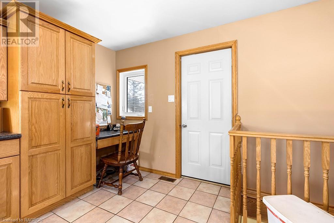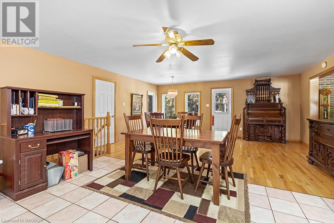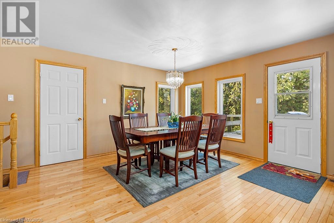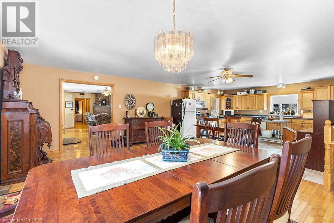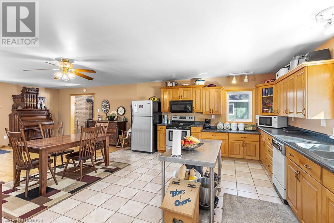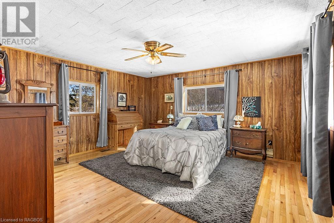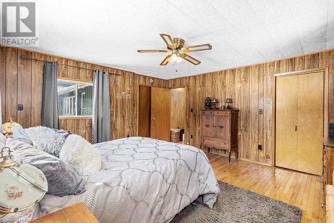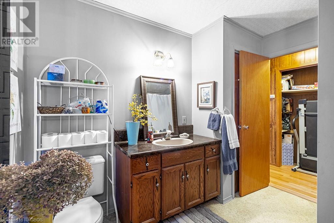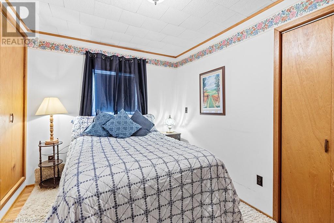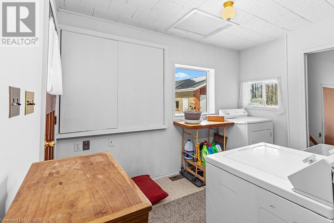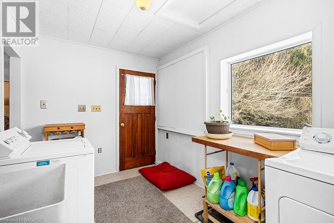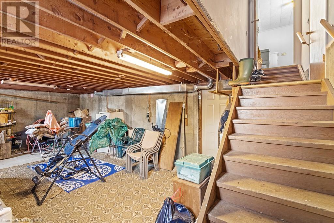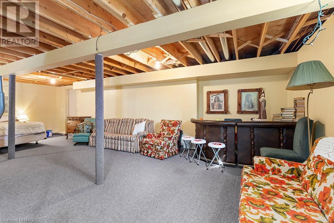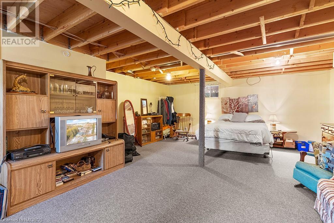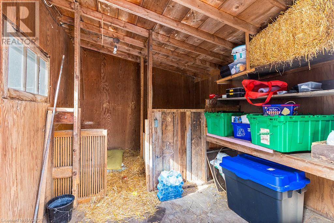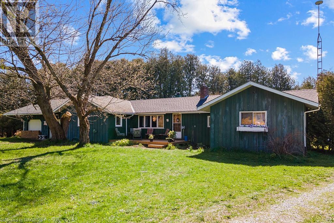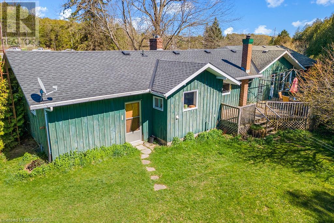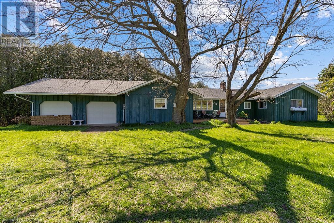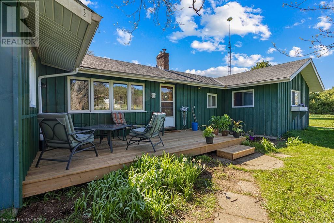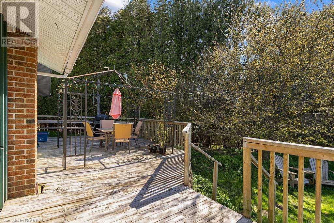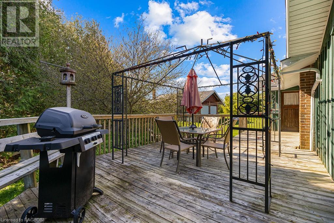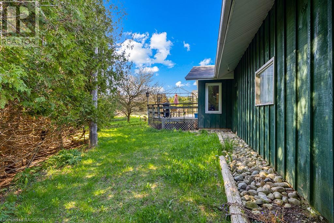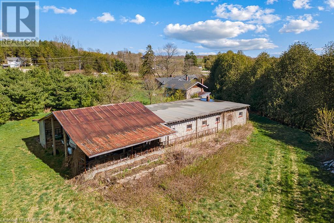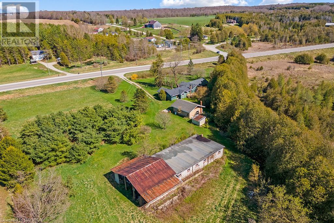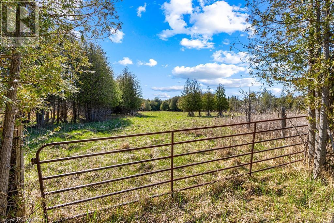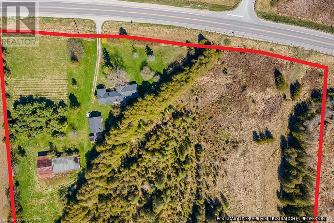312188 Highway 6 West Grey, Ontario N0G 1C0
$899,900
Hobby farm opportunity on 50 acres with the Beatty River running through it. Home is approx 1800 square feet, board & batten exterior with attached double garage. Auxiliary buildings include a detached shop measuring 24' x 30.5' with hydro and a block barn measuring 32' x 60' and has attached lean-to/storage that's approx 32' x 40'. Also a dog kennel and fenced run. 10 acres is workable where organic gardens once grew plentiful vegetables, flowers and garlic. Home features hardwood flooring and big bright windows that light up the spacious principal rooms. Country kitchen has lots of oak cabinetry and entry from garage, a dining area and living room that walks out to deck and backyard. The main floor family room sits in the middle of the home and is warmed with wood stove. There's a convenient main floor laundry with another walkout to the back deck. 2 bedrooms and a 4 pc bath on main. Lower level family room for additional living space and a huge storage room for all storage needs. Tributaries and small creeks on property that feed the Beatty River offering excellent fishing like rainbow and brown trout. Lots of natural areas making excellent hunting grounds. The remainder of land is mostly cedar bush. A couple cows, chickens, vegetable gardens & lots of storage make endless possibilities to make your hobby farm dream come true! (id:58770)
Property Details
| MLS® Number | 40554799 |
| Property Type | Agriculture |
| AmenitiesNearBy | Shopping |
| CommunityFeatures | School Bus |
| FarmType | Hobby Farm |
| Structure | Workshop, Barn |
Building
| BathroomTotal | 1 |
| BedroomsAboveGround | 2 |
| BedroomsTotal | 2 |
| Appliances | Dishwasher, Refrigerator, Stove, Water Softener, Microwave Built-in |
| ArchitecturalStyle | Bungalow |
| BasementDevelopment | Partially Finished |
| BasementType | Full (partially Finished) |
| CoolingType | None |
| FireplaceFuel | Wood,propane |
| FireplacePresent | Yes |
| FireplaceTotal | 1 |
| FireplaceType | Stove,other - See Remarks |
| HeatingFuel | Oil |
| HeatingType | Forced Air |
| StoriesTotal | 1 |
| SizeInterior | 2340 Sqft |
| UtilityWater | Dug Well |
Parking
| Attached Garage | |
| Detached Garage |
Land
| AccessType | Highway Access |
| Acreage | Yes |
| LandAmenities | Shopping |
| Sewer | Septic System |
| SizeIrregular | 51.22 |
| SizeTotal | 51.22 Ac|50 - 100 Acres |
| SizeTotalText | 51.22 Ac|50 - 100 Acres |
| ZoningDescription | Rural, Ne |
Rooms
| Level | Type | Length | Width | Dimensions |
|---|---|---|---|---|
| Lower Level | Storage | 15'2'' x 26'0'' | ||
| Lower Level | Family Room | 18'7'' x 29'3'' | ||
| Main Level | 4pc Bathroom | Measurements not available | ||
| Main Level | Laundry Room | 7'5'' x 11'3'' | ||
| Main Level | Bedroom | 8'6'' x 11'9'' | ||
| Main Level | Primary Bedroom | 14'7'' x 15'3'' | ||
| Main Level | Family Room | 19'3'' x 20'11'' | ||
| Main Level | Living Room | 13'6'' x 18'10'' | ||
| Main Level | Kitchen/dining Room | 15'6'' x 18'10'' |
Utilities
| Electricity | Available |
| Telephone | Available |
https://www.realtor.ca/real-estate/26627511/312188-highway-6-west-grey
Interested?
Contact us for more information
Ruthanne Risk
Salesperson
20 Toronto Road
Flesherton, Ontario N0C 1E0


