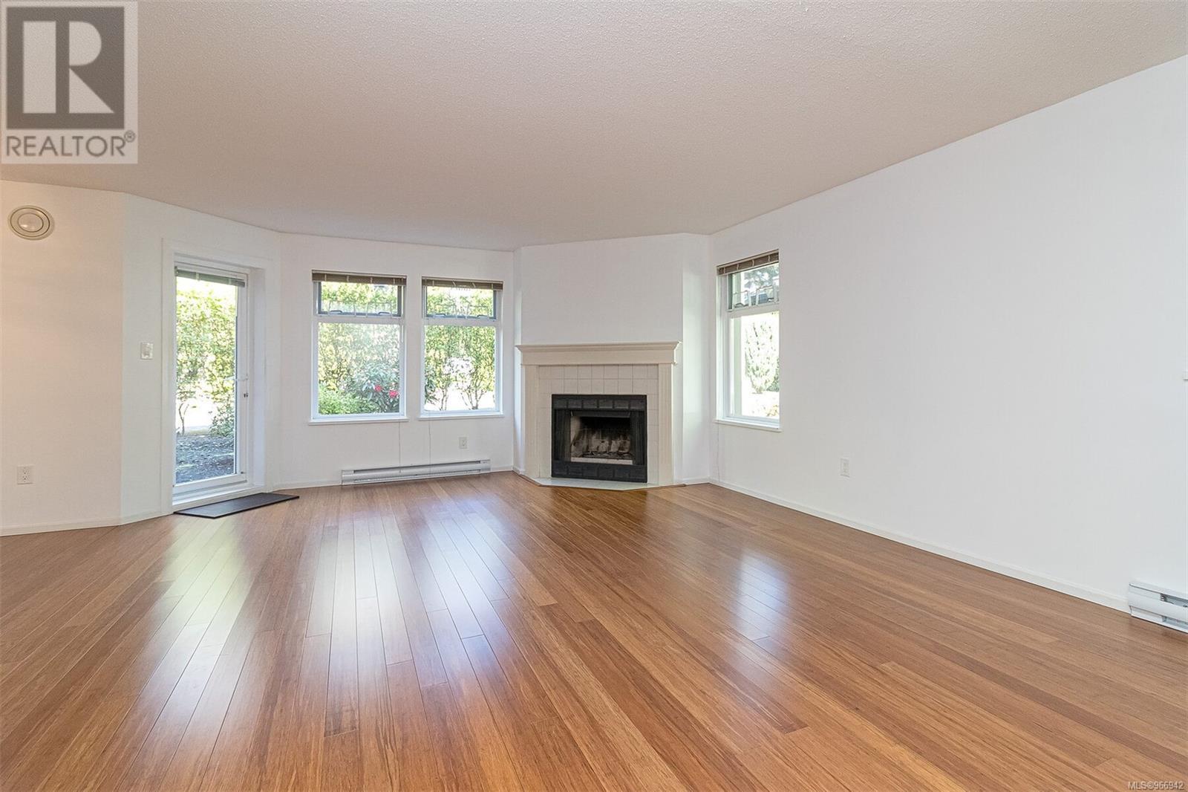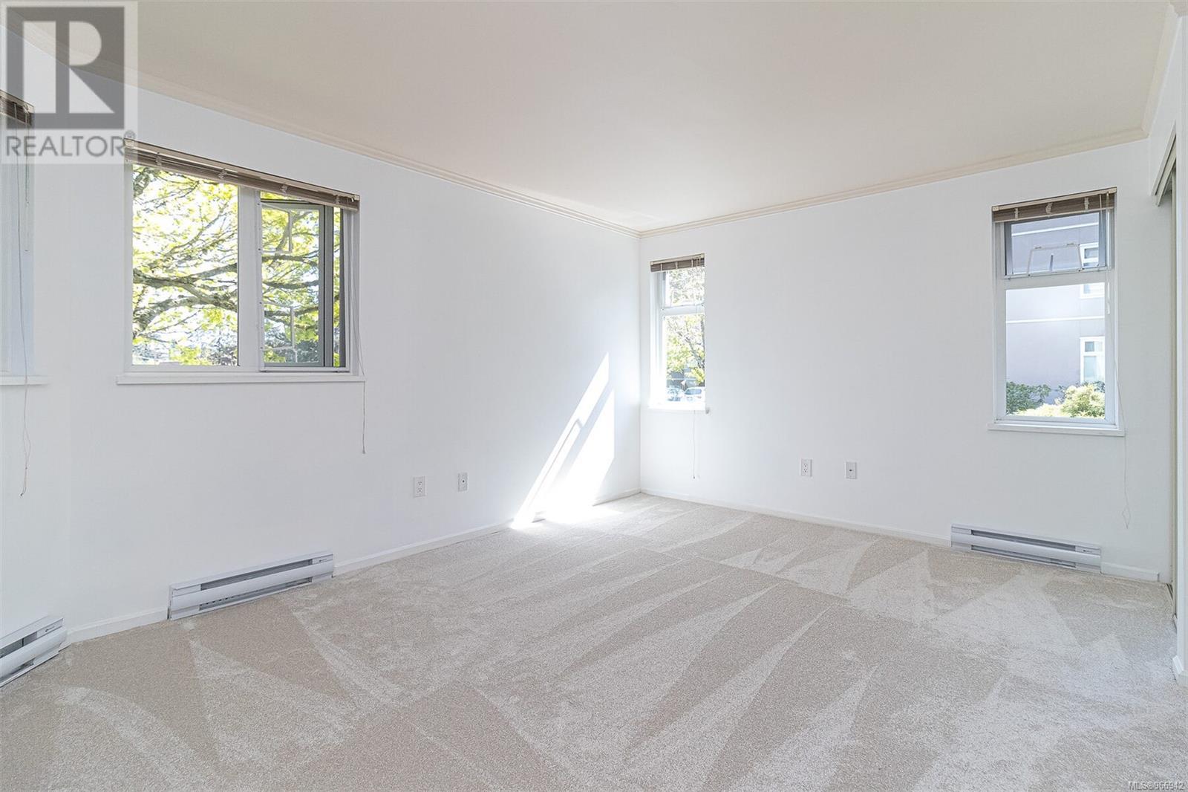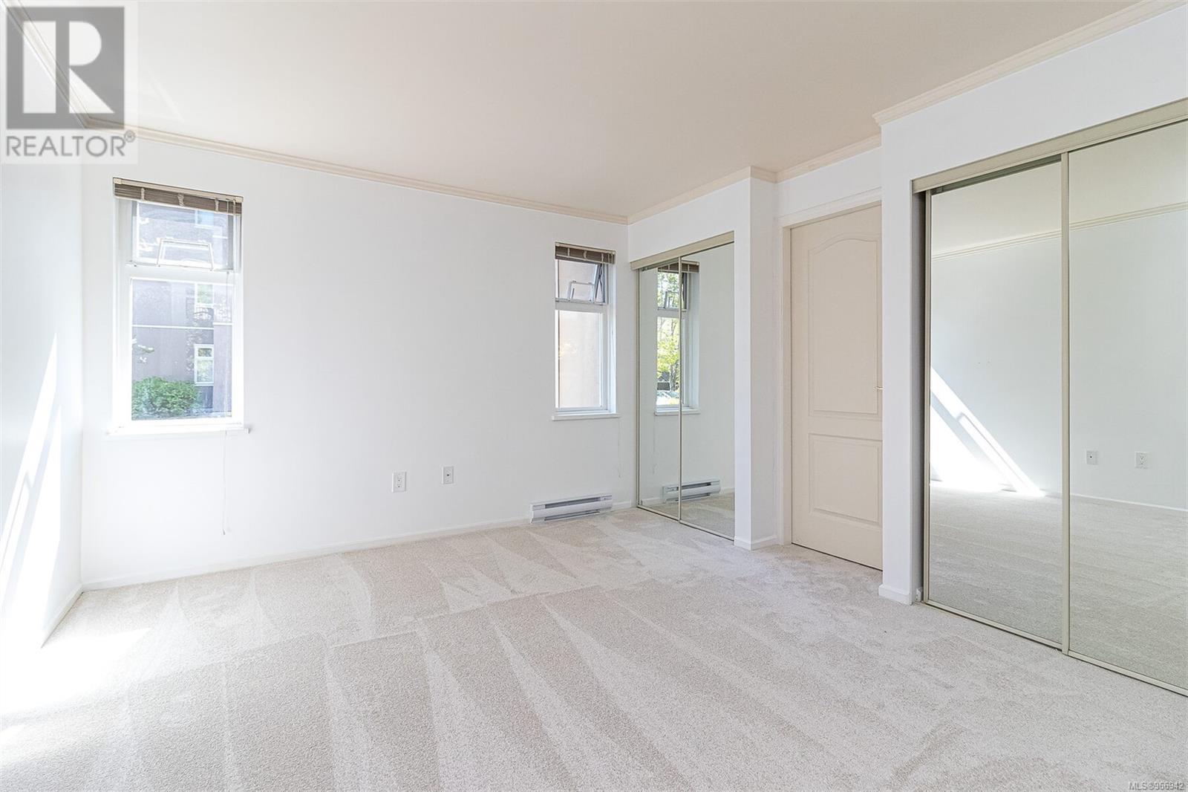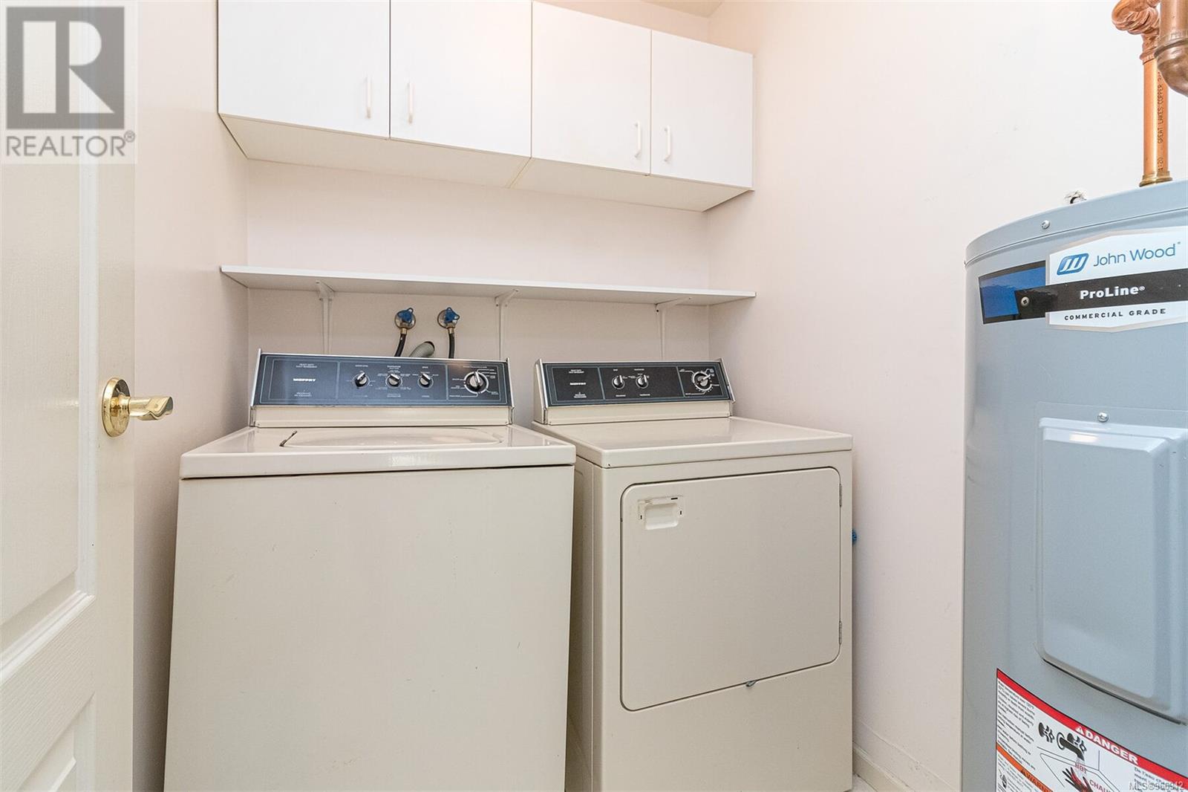207c 4678 Elk Lake Dr Saanich, British Columbia V8Z 5M1
$625,000Maintenance,
$569.42 Monthly
Maintenance,
$569.42 MonthlyThis very spacious (over 1,350 sq. ft.), 2 bed 2 bath garden level corner suite in sought after building C in Royal Oak Estates is offered for sale for the first time since 1990. Feels more like a townhome with big bright windows on 3 sides, private access through the ground floor patio surrounded by matures plantings. Open concept dining room, living room with a fireplace, bamboo flooring; easy flow design through the kitchen with separate morning room and laundry room. The primary bedroom has new carpet, 2 closets and a full ensuite bathroom. The second bedroom, or den, is off a generous entrance hall leading to a second entry. Commonwealth Recreation Centre is a walk away as is Elk Lake Park, Broadmead and Royal Oak shopping centres each with an interesting array of shops and restaurants. This condo is fortunate to be a well managed strata that has no age restriction and is rentable. (id:58770)
Property Details
| MLS® Number | 966942 |
| Property Type | Single Family |
| Neigbourhood | Royal Oak |
| Community Name | Royal Oak Estates |
| CommunityFeatures | Pets Allowed With Restrictions, Family Oriented |
| Features | Private Setting, Irregular Lot Size, Other |
| ParkingSpaceTotal | 1 |
| Plan | Vis1086 |
| Structure | Patio(s) |
Building
| BathroomTotal | 2 |
| BedroomsTotal | 2 |
| ConstructedDate | 1990 |
| CoolingType | None |
| FireplacePresent | Yes |
| FireplaceTotal | 1 |
| HeatingFuel | Electric, Wood |
| HeatingType | Baseboard Heaters |
| SizeInterior | 1445 Sqft |
| TotalFinishedArea | 1351 Sqft |
| Type | Apartment |
Parking
| Other |
Land
| Acreage | No |
| SizeIrregular | 1282 |
| SizeTotal | 1282 Sqft |
| SizeTotalText | 1282 Sqft |
| ZoningType | Multi-family |
Rooms
| Level | Type | Length | Width | Dimensions |
|---|---|---|---|---|
| Main Level | Patio | 5'2 x 11'3 | ||
| Main Level | Laundry Room | 6 ft | 5 ft | 6 ft x 5 ft |
| Main Level | Eating Area | 6 ft | Measurements not available x 6 ft | |
| Main Level | Kitchen | 10'3 x 11'3 | ||
| Main Level | Living Room | 19'8 x 14'2 | ||
| Main Level | Bathroom | 3-Piece | ||
| Main Level | Primary Bedroom | 15'1 x 10'11 | ||
| Main Level | Bathroom | 4-Piece | ||
| Main Level | Bedroom | 9'9 x 11'8 | ||
| Main Level | Entrance | 6'10 x 18'1 |
https://www.realtor.ca/real-estate/27025240/207c-4678-elk-lake-dr-saanich-royal-oak
Interested?
Contact us for more information
Brian Laing
114-4480 West Saanich Rd
Victoria, British Columbia V8Z 3E9

































