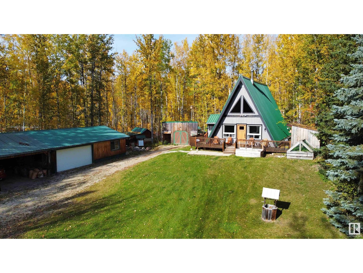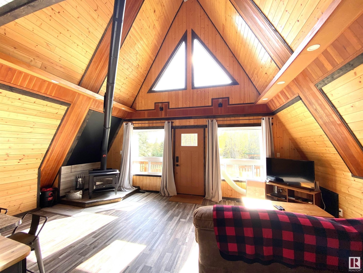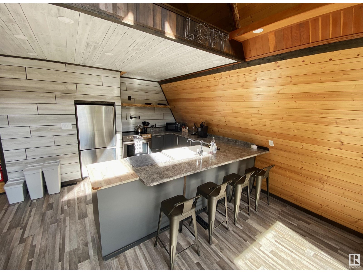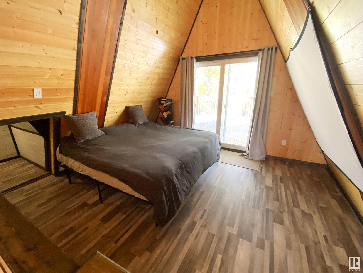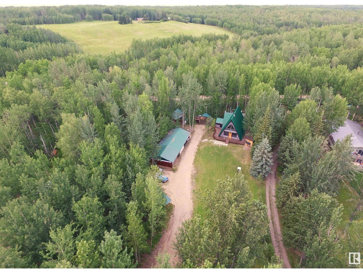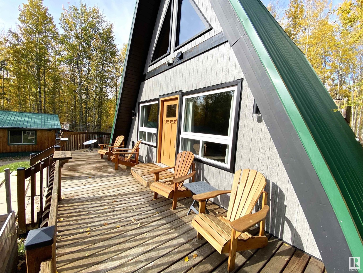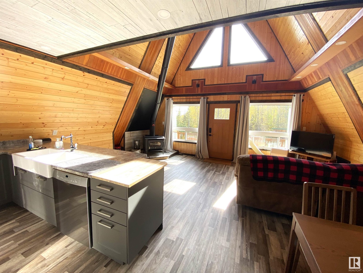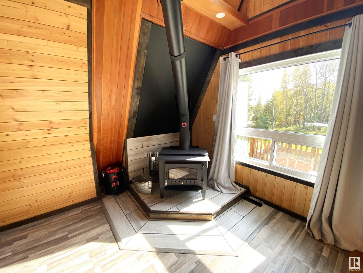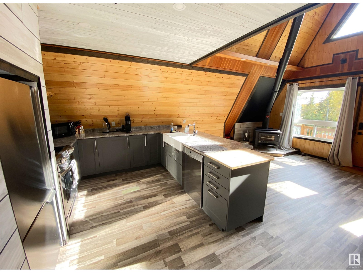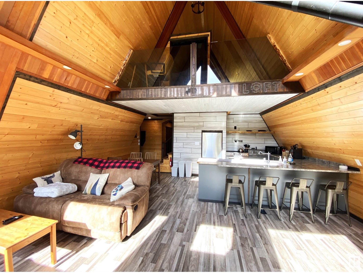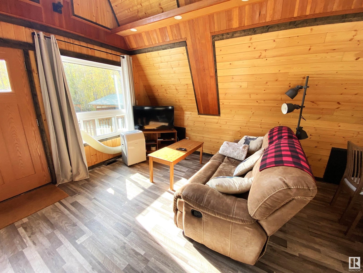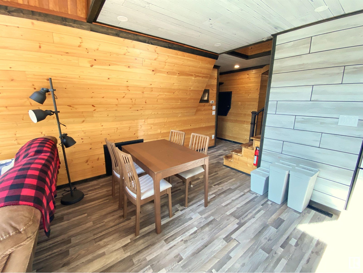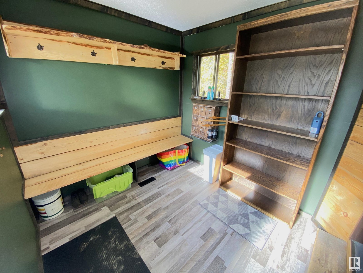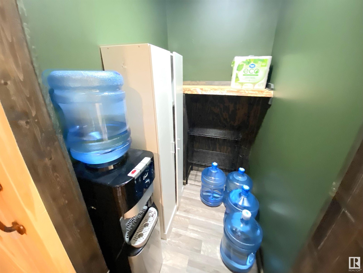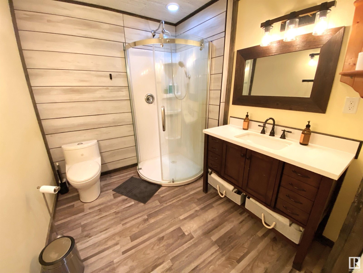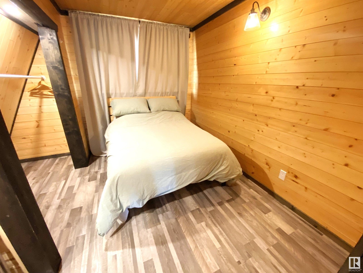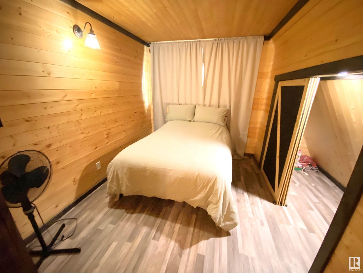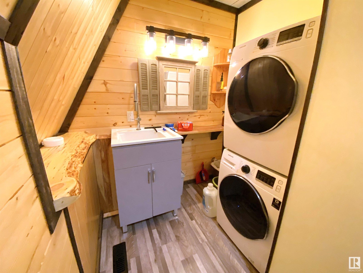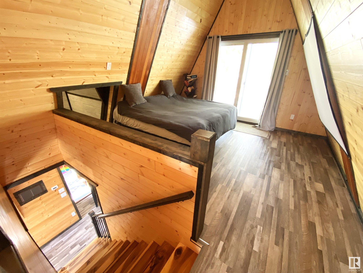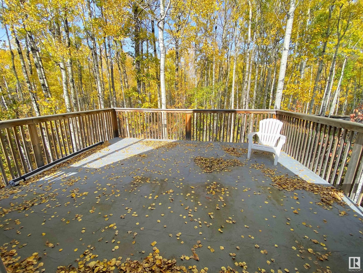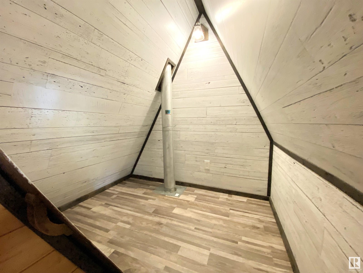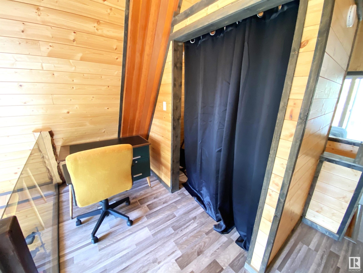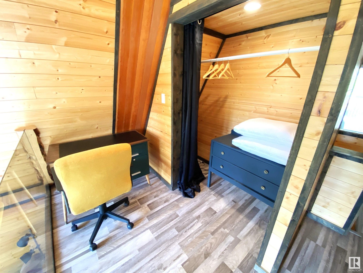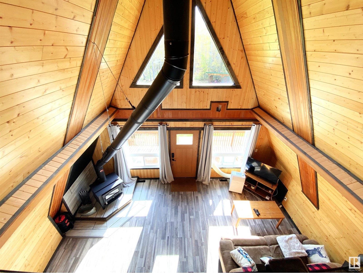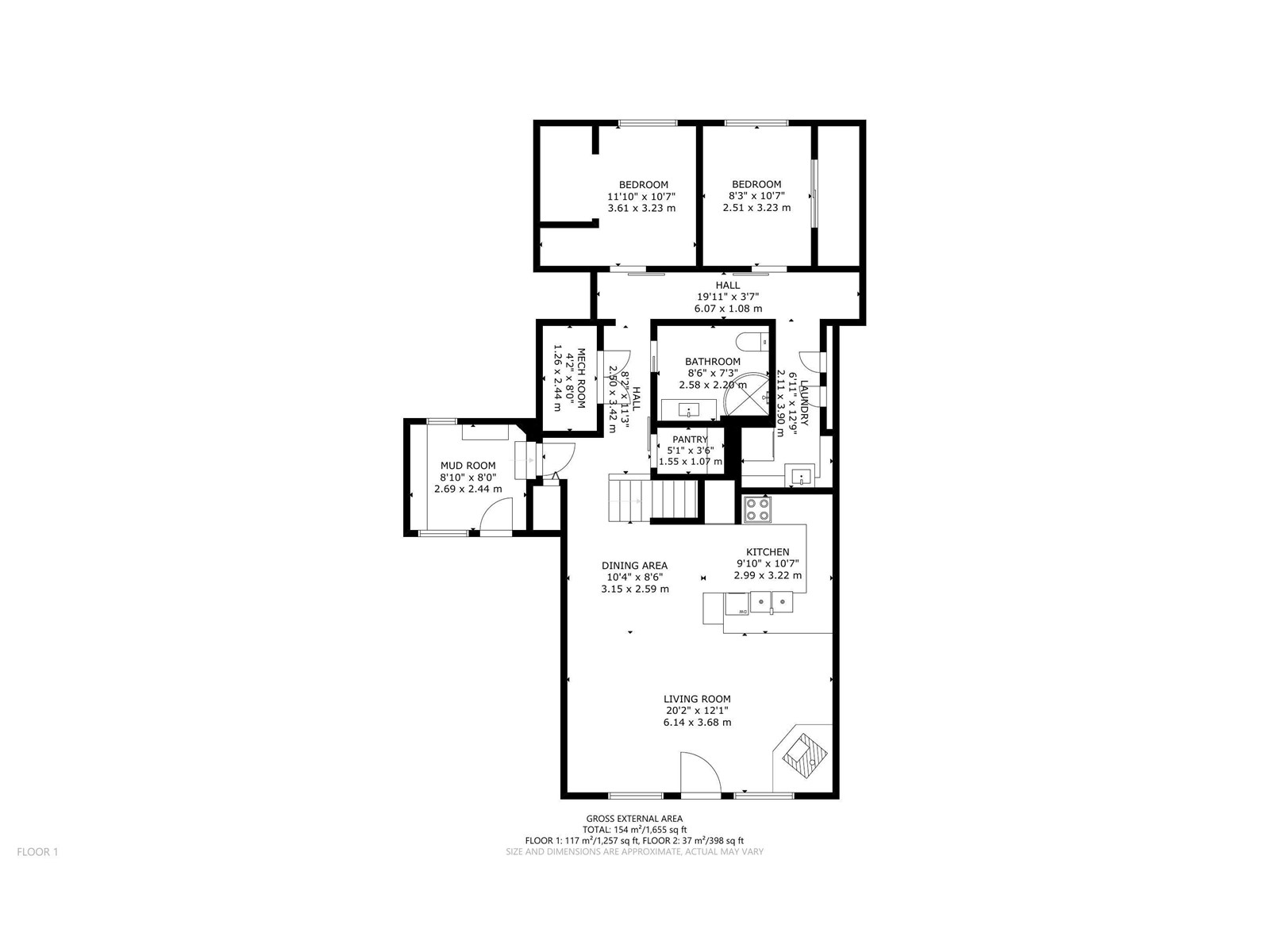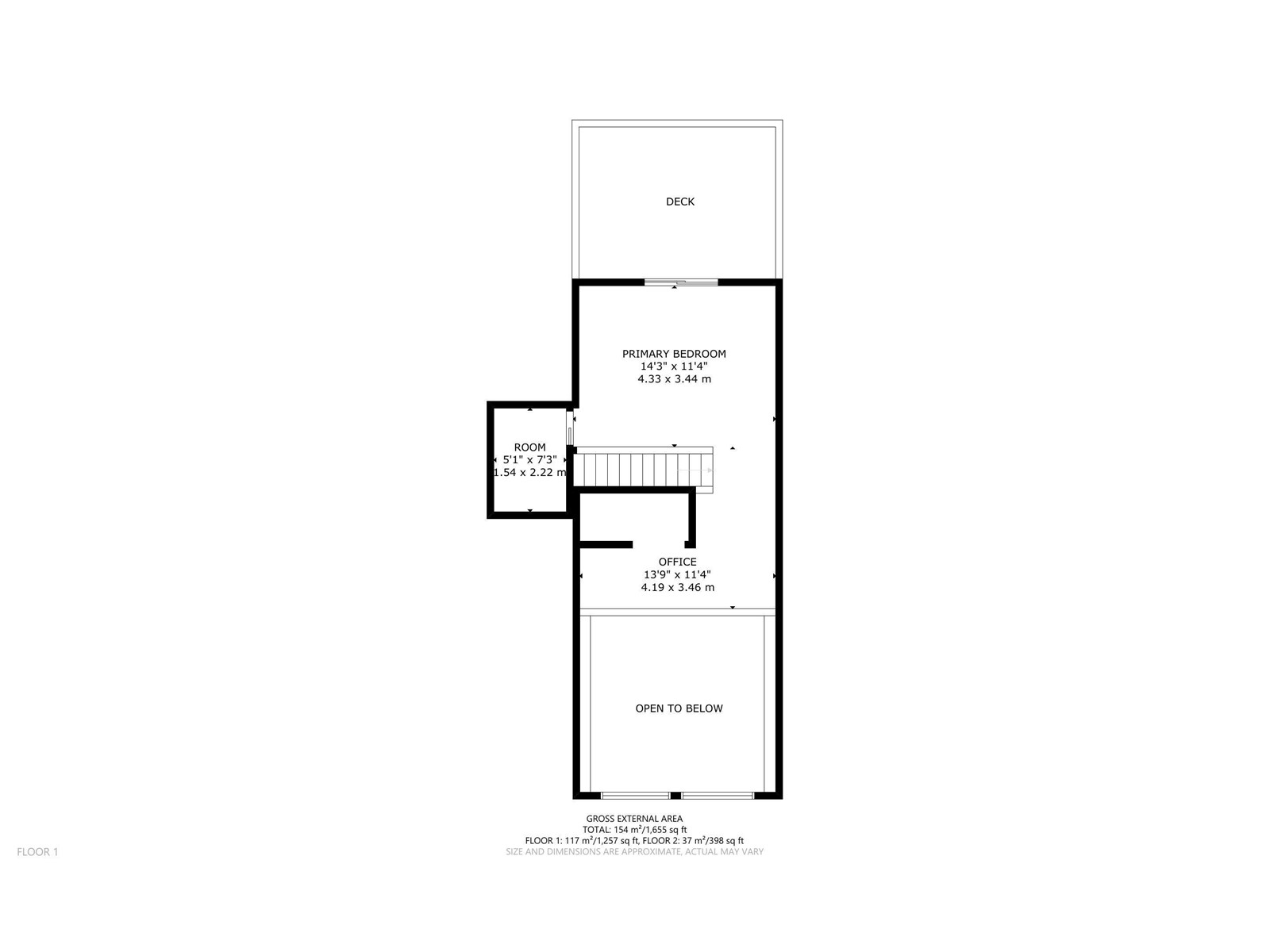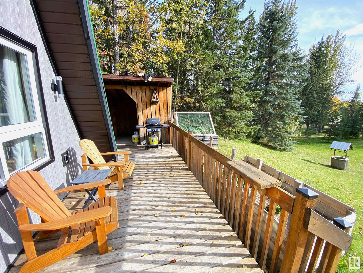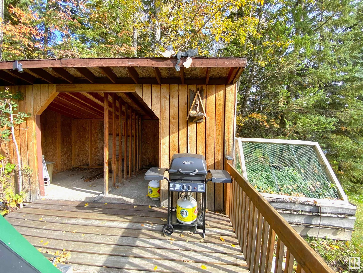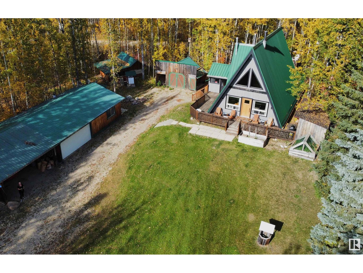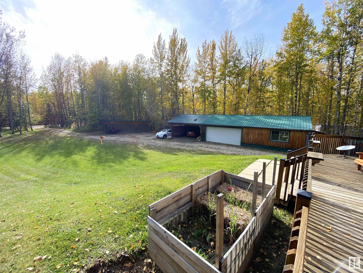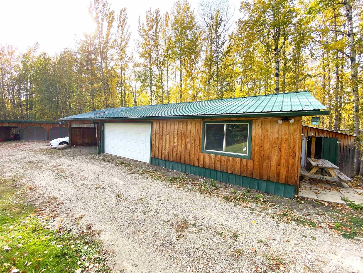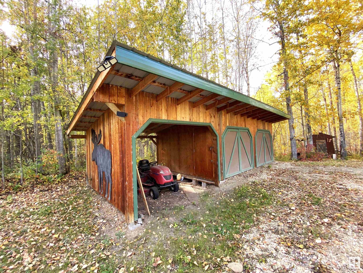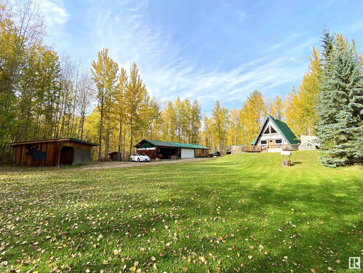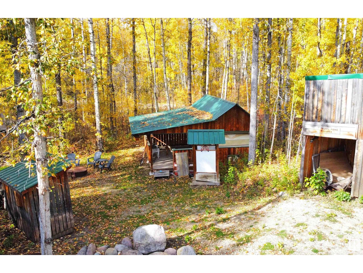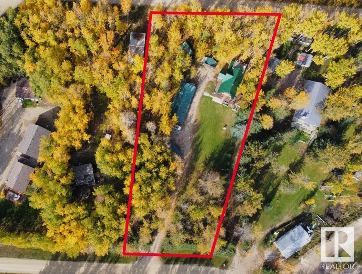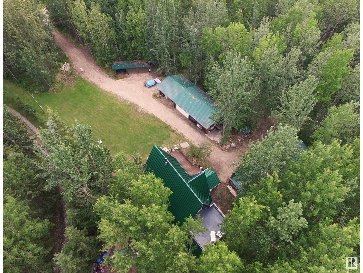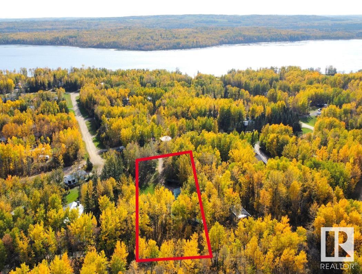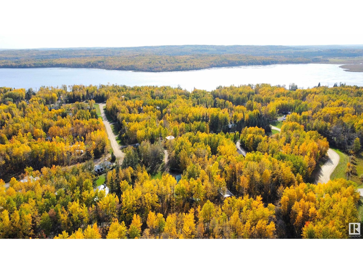#8 6231 Hwy 633 Rural Lac Ste. Anne County, Alberta T0E 0T0
$400,000
Peaceful year-round living on Lake Isles northwest end in the quiet, treed subdivision of Woodland Bay Estates. Fully renovated A-frame home with heated triple-car garage (37Wx25L, detached, insulated) & 24Wx20 carport on 1.04 private acres. This 1,655 square foot home features a soaring vaulted ceiling, enormous floor-to-ceiling south-facing windows and an upstairs owners suite with private upper deck, walk-in closet & loft that overlooks the main floor. On open-concept main level: a spacious living room with wood stove, u-shaped kitchen with eat-up peninsula, dining area, large pantry, 3-pc bathroom, laundry room with sink & countertop space, mudroom and 2 additional bedrooms. Outside: new metal roof & hardy board siding, a gorgeous wrap-around deck, fire pit area, guest camper, outdoor shower and many out buildings including a 12x30 shed. Fantastic location surrounded by trees & walking trails, close to the boat launch at the lake and easy access to Highway 633. (id:58770)
Property Details
| MLS® Number | E4385937 |
| Property Type | Single Family |
| Neigbourhood | Woodland Bay Estate |
| CommunityFeatures | Lake Privileges |
| Features | Private Setting, Treed, No Back Lane, No Animal Home, No Smoking Home |
| ParkingSpaceTotal | 6 |
| Structure | Deck, Fire Pit, Porch |
Building
| BathroomTotal | 1 |
| BedroomsTotal | 3 |
| Appliances | Dishwasher, Dryer, Garage Door Opener Remote(s), Garage Door Opener, Hood Fan, Refrigerator, Stove, Washer, Window Coverings |
| BasementType | None |
| CeilingType | Vaulted |
| ConstructedDate | 1989 |
| ConstructionStyleAttachment | Detached |
| FireplaceFuel | Wood |
| FireplacePresent | Yes |
| FireplaceType | Woodstove |
| HeatingType | Forced Air |
| StoriesTotal | 2 |
| SizeInterior | 1657.6422 Sqft |
| Type | House |
Parking
| Carport | |
| Heated Garage | |
| RV | |
| Detached Garage |
Land
| AccessType | Boat Access |
| Acreage | Yes |
| SizeIrregular | 1.04 |
| SizeTotal | 1.04 Ac |
| SizeTotalText | 1.04 Ac |
| SurfaceWater | Lake |
Rooms
| Level | Type | Length | Width | Dimensions |
|---|---|---|---|---|
| Main Level | Living Room | 6.14 m | 3.68 m | 6.14 m x 3.68 m |
| Main Level | Dining Room | 3.15 m | 2.59 m | 3.15 m x 2.59 m |
| Main Level | Kitchen | 2.99 m | 3.22 m | 2.99 m x 3.22 m |
| Main Level | Bedroom 2 | 3.61 m | 3.23 m | 3.61 m x 3.23 m |
| Main Level | Bedroom 3 | 2.51 m | 3.23 m | 2.51 m x 3.23 m |
| Main Level | Laundry Room | 2.11 m | 3.9 m | 2.11 m x 3.9 m |
| Main Level | Mud Room | 2.69 m | 2.44 m | 2.69 m x 2.44 m |
| Main Level | Pantry | 1.55 m | 1.07 m | 1.55 m x 1.07 m |
| Upper Level | Primary Bedroom | 4.33 m | 3.44 m | 4.33 m x 3.44 m |
| Upper Level | Loft | 4.19 m | 3.46 m | 4.19 m x 3.46 m |
| Upper Level | Storage | 1.54 m | 2.22 m | 1.54 m x 2.22 m |
Interested?
Contact us for more information
Carson K. Beier
Associate
202 Main Street
Spruce Grove, Alberta T7X 0G2


