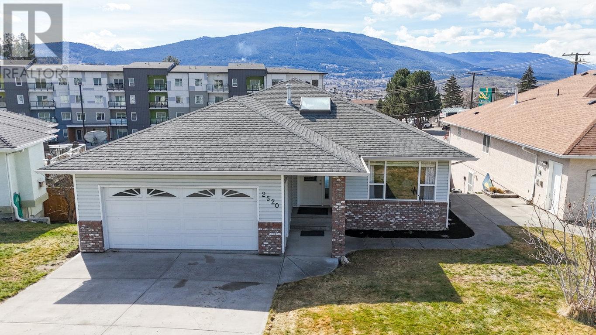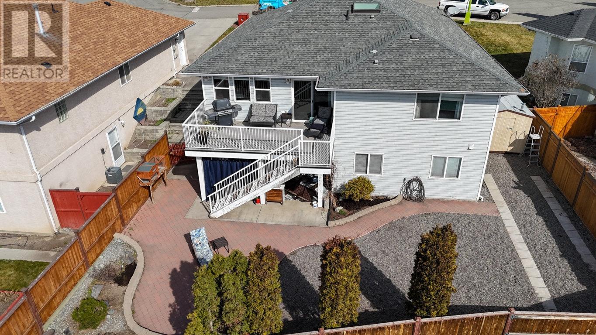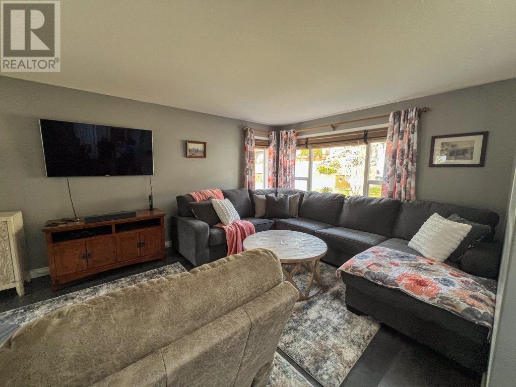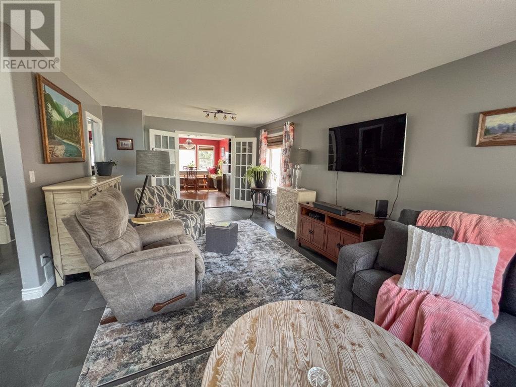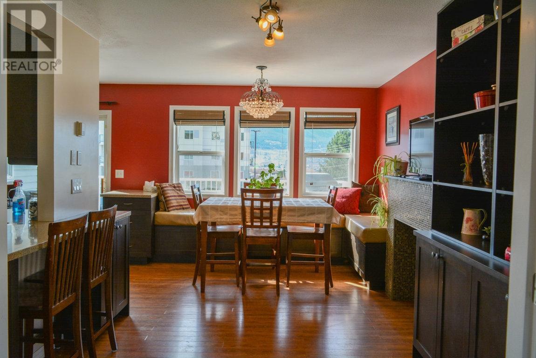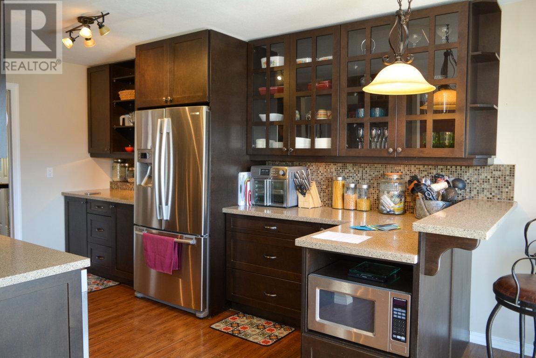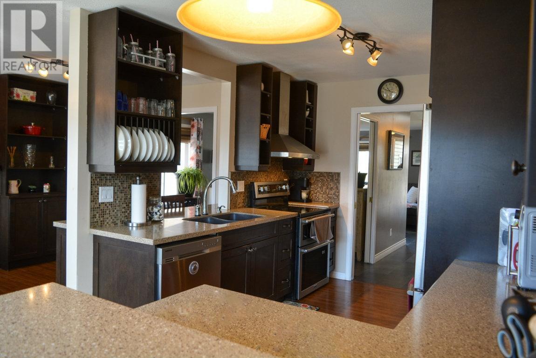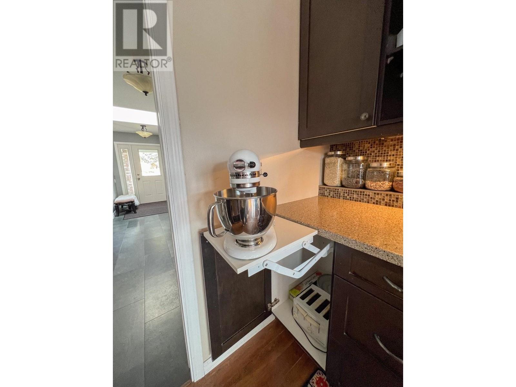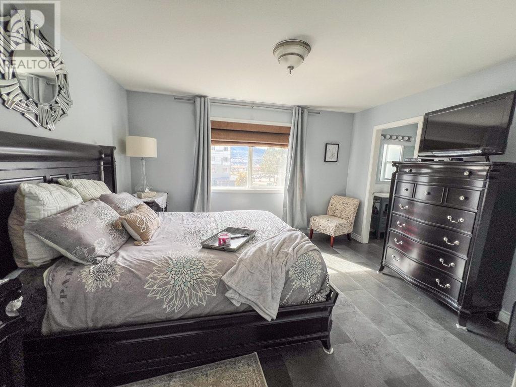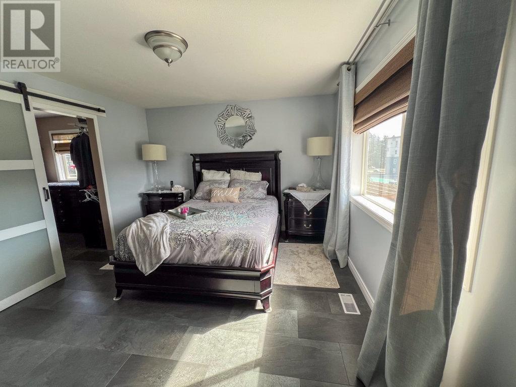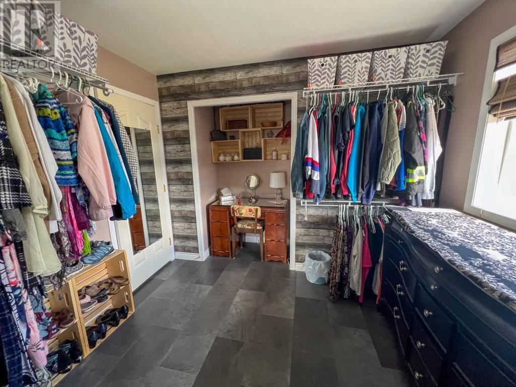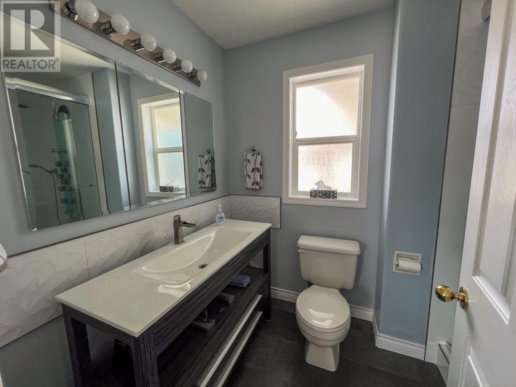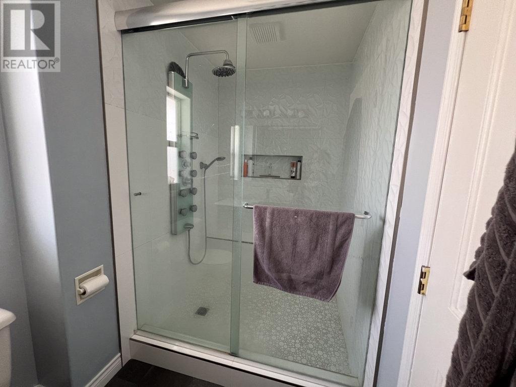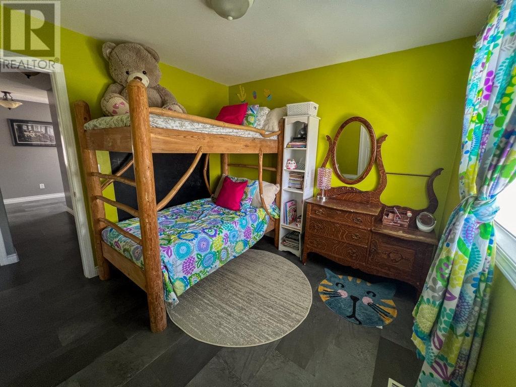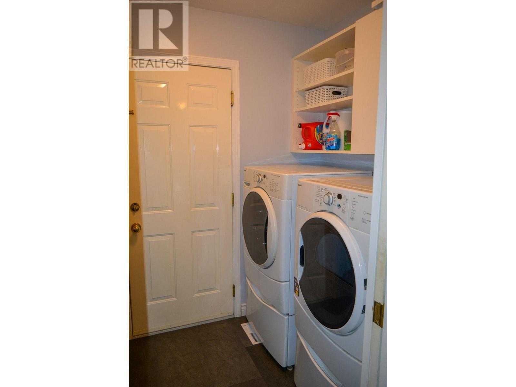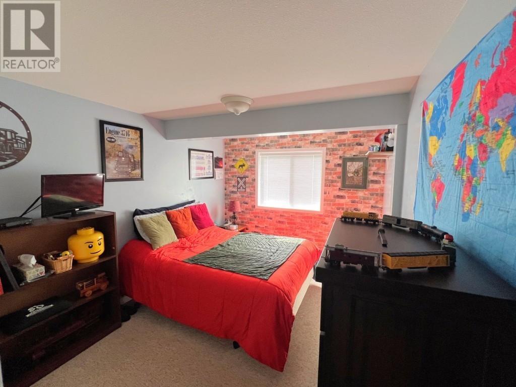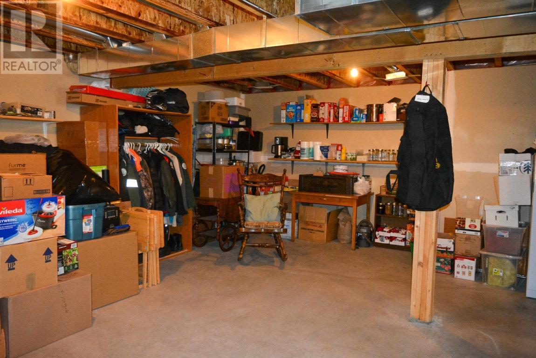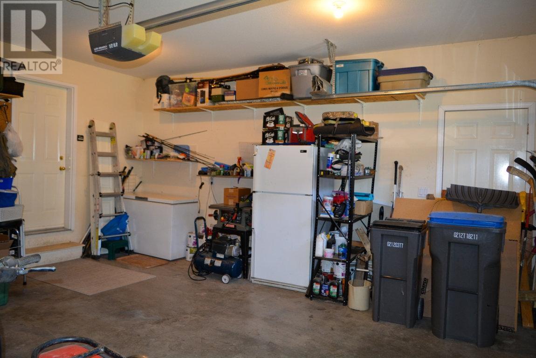2520 Reid Crt Merritt, British Columbia V1K 1L7
$610,000
Visit REALTOR® website for additional information. Nestled in Merritt's heart, this dream home offers breathtaking valley views. Combining modern amenities with timeless charm, it's a haven of comfort and luxury. The living room boasts sleek furnishings and a wall-mounted TV, blending functionality with elegance. The kitchen dining area impresses with built-in cabinets, bench seating, and a cozy gas fireplace. The master bedroom features a walk-in closet and spa-like bath. Downstairs, a versatile space awaits, while outside, a beautiful patio and low-maintenance yard beckon. Experience luxury and tranquility (id:58770)
Property Details
| MLS® Number | 177504 |
| Property Type | Single Family |
| Community Name | Merritt |
| AmenitiesNearBy | Shopping, Recreation, Golf Course |
| Features | Central Location, Cul-de-sac, Skylight |
| RoadType | No Thru Road |
| ViewType | View |
Building
| BathroomTotal | 3 |
| BedroomsTotal | 3 |
| Appliances | Refrigerator, Central Vacuum, Washer & Dryer, Stove |
| ConstructionMaterial | Wood Frame |
| ConstructionStyleAttachment | Detached |
| CoolingType | Central Air Conditioning |
| FireplaceFuel | Gas |
| FireplacePresent | Yes |
| FireplaceTotal | 1 |
| FireplaceType | Conventional |
| HeatingFuel | Natural Gas |
| HeatingType | Furnace |
| SizeInterior | 3000 Sqft |
| Type | House |
Parking
| Garage | 2 |
Land
| AccessType | Easy Access |
| Acreage | No |
| LandAmenities | Shopping, Recreation, Golf Course |
| SizeIrregular | 7371 |
| SizeTotal | 7371 Sqft |
| SizeTotalText | 7371 Sqft |
Rooms
| Level | Type | Length | Width | Dimensions |
|---|---|---|---|---|
| Basement | 3pc Bathroom | Measurements not available | ||
| Basement | Bedroom | 14 ft ,6 in | 9 ft ,6 in | 14 ft ,6 in x 9 ft ,6 in |
| Basement | Recreational, Games Room | 31 ft ,6 in | 20 ft | 31 ft ,6 in x 20 ft |
| Basement | Other | 19 ft ,3 in | 17 ft ,5 in | 19 ft ,3 in x 17 ft ,5 in |
| Basement | Utility Room | 8 ft | 20 ft ,6 in | 8 ft x 20 ft ,6 in |
| Main Level | 4pc Bathroom | Measurements not available | ||
| Main Level | 4pc Bathroom | Measurements not available | ||
| Main Level | Living Room | 13 ft ,2 in | 12 ft ,5 in | 13 ft ,2 in x 12 ft ,5 in |
| Main Level | Dining Room | 11 ft ,6 in | 12 ft ,5 in | 11 ft ,6 in x 12 ft ,5 in |
| Main Level | Kitchen | 17 ft ,6 in | 10 ft | 17 ft ,6 in x 10 ft |
| Main Level | Primary Bedroom | 15 ft | 13 ft ,3 in | 15 ft x 13 ft ,3 in |
| Main Level | Bedroom | 9 ft ,9 in | 10 ft | 9 ft ,9 in x 10 ft |
| Main Level | Family Room | 10 ft | 15 ft ,4 in | 10 ft x 15 ft ,4 in |
| Main Level | Laundry Room | 7 ft ,8 in | 5 ft ,2 in | 7 ft ,8 in x 5 ft ,2 in |
https://www.realtor.ca/real-estate/26687883/2520-reid-crt-merritt-merritt
Interested?
Contact us for more information
Julie Pollard
997 Seymour St #250
Vancouver, British Columbia V6B 3M1


