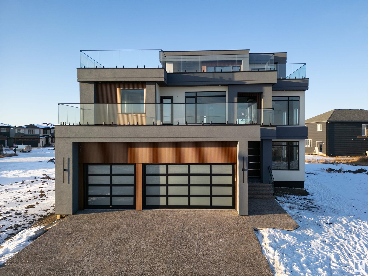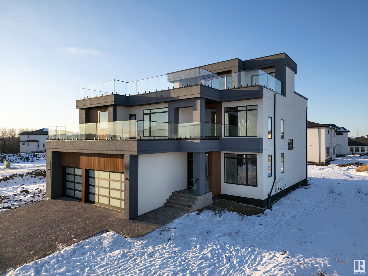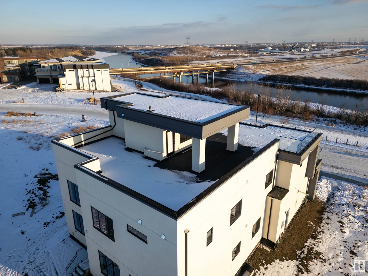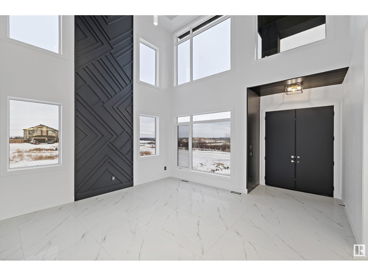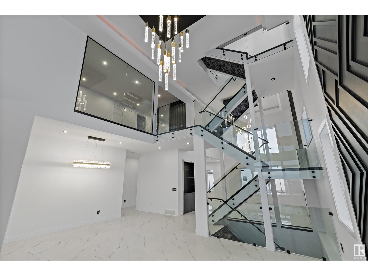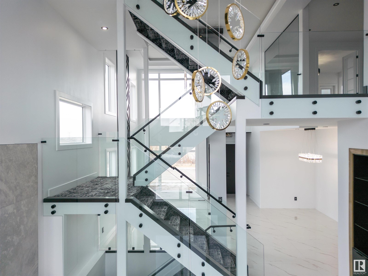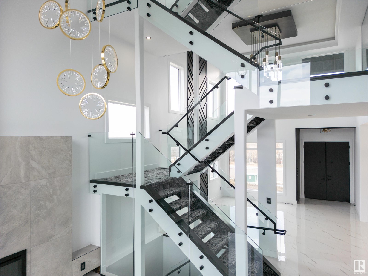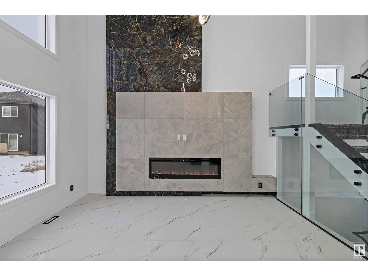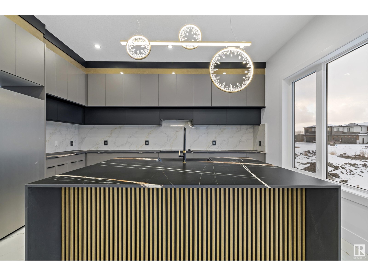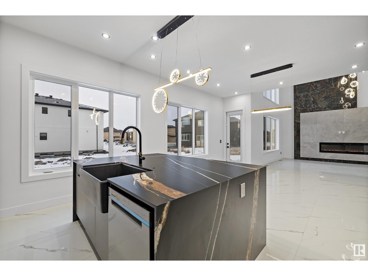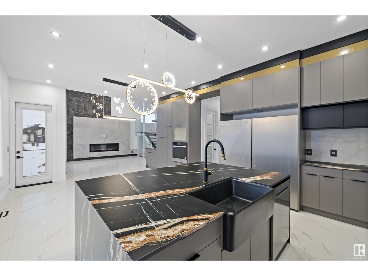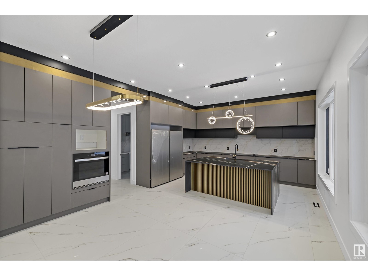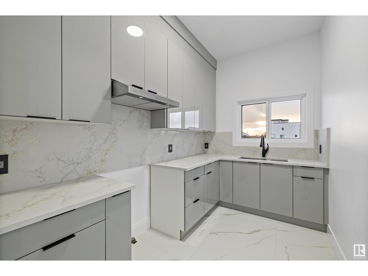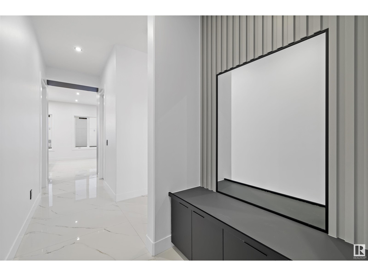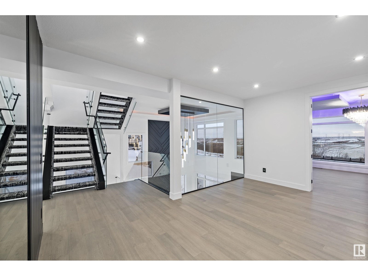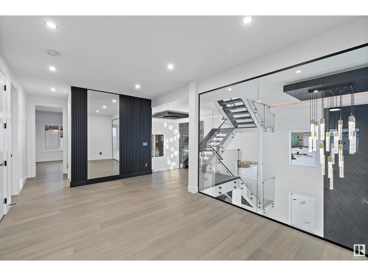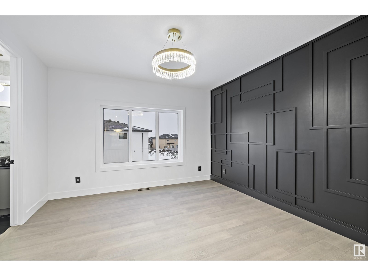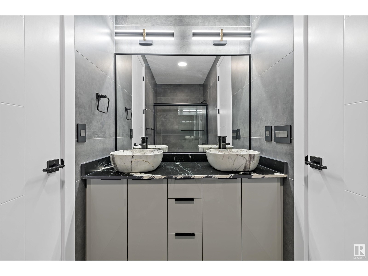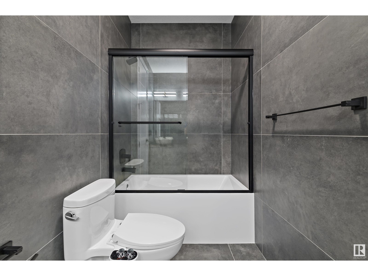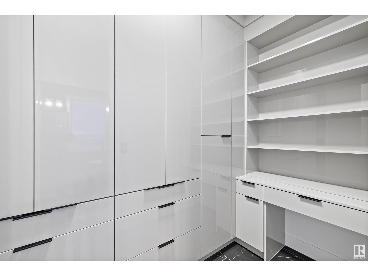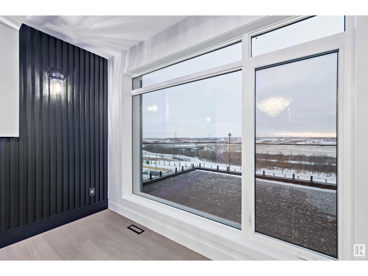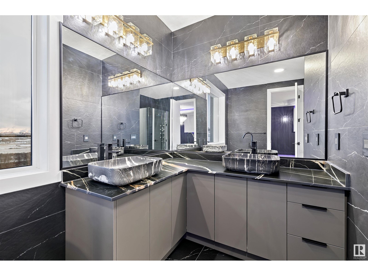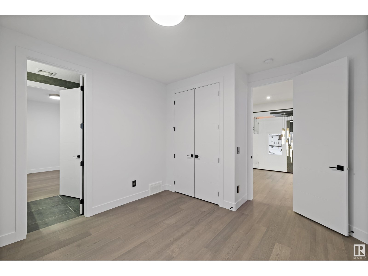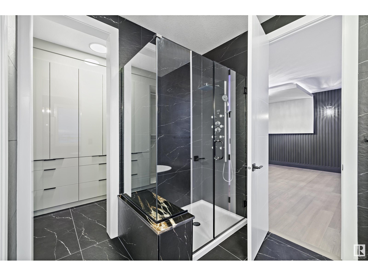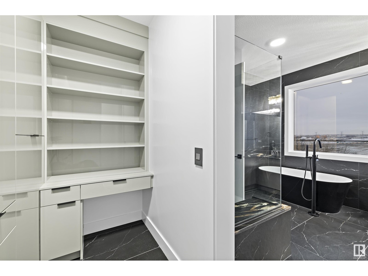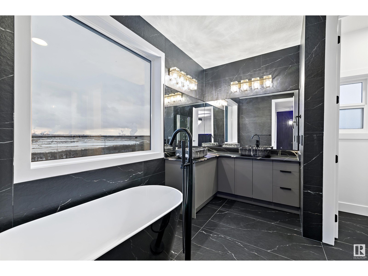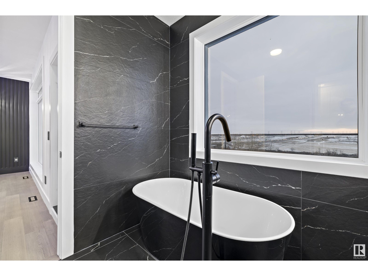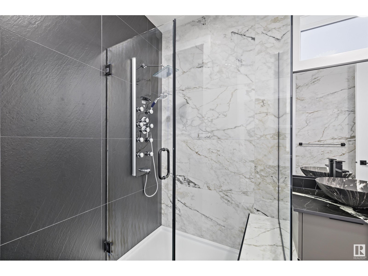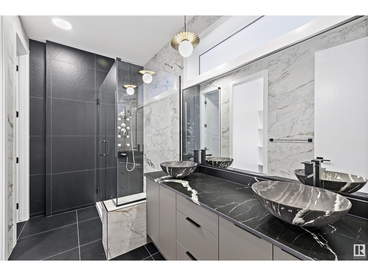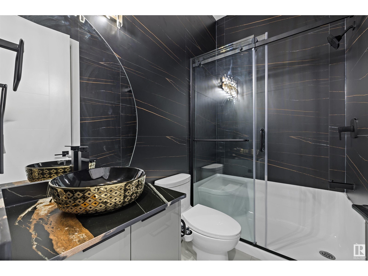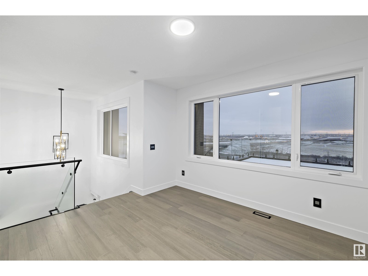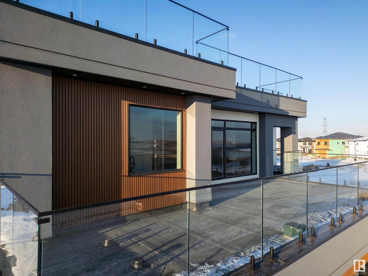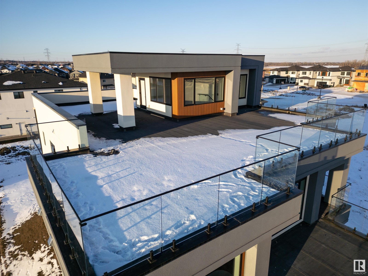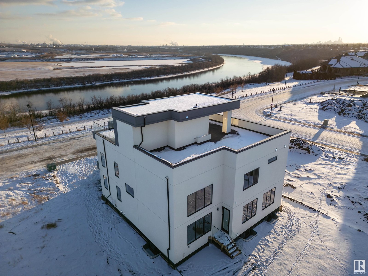4819 Knight Cr Sw Sw Edmonton, Alberta T6W 5A2
$1,990,000
Rejoice in the essence of LUXURY in the community of KESWICK, with a BRAND NEW CUSTOM built by Landridge Homes. This masterpiece boasts 3762 sqft of living space through 3-storeys, 4 bdrms, 4.5 bths & TRIPLE CAR GARAGE. The gourmet kitchen features a large waterfall island with 3cm quartz countertops, cabinets to ceiling, under-mount sink, & a SPICED KITCHEN w/ walk-in pantry. Adjacent to the kitchen will be a spacious family room & breakfast nook overlooking backyard. The main floor is complete with 1 BDRM, walk in closet, 3pc bthrm & mudroom w/ closet & built-in desk. Glass railing leads to the upper floor loft which offers 2 primary suites w/ full ensuites & walk-in closets. The first primary has a MASSIVE balcony & a 5pc bthrm. The floor also offers 2 spacious bdrms with shared bathroom, & a laundry room w/ sink. All upper baths have ceramic flooring. the 3rd level holds a rec room w/ separate balcony & 2 pc bthrm. An unfinished basement awaits (id:58770)
Property Details
| MLS® Number | E4378477 |
| Property Type | Single Family |
| Neigbourhood | Keswick Area |
| AmenitiesNearBy | Airport, Golf Course, Playground, Public Transit, Schools, Shopping |
| Features | Corner Site, See Remarks, Ravine, No Back Lane, Wet Bar, Closet Organizers, No Animal Home, No Smoking Home |
| Structure | Deck, Patio(s) |
| ViewType | Ravine View, Valley View |
Building
| BathroomTotal | 6 |
| BedroomsTotal | 7 |
| Amenities | Ceiling - 9ft, Vinyl Windows |
| Appliances | Dishwasher, Dryer, Garage Door Opener Remote(s), Garage Door Opener, Hood Fan, Oven - Built-in, Refrigerator, Stove, Washer |
| BasementDevelopment | Finished |
| BasementType | Full (finished) |
| ConstructedDate | 2024 |
| ConstructionStyleAttachment | Detached |
| CoolingType | Central Air Conditioning |
| FireplaceFuel | Electric |
| FireplacePresent | Yes |
| FireplaceType | Unknown |
| HalfBathTotal | 1 |
| HeatingType | Forced Air |
| StoriesTotal | 2 |
| SizeInterior | 3821.5111 Sqft |
| Type | House |
Parking
| Attached Garage |
Land
| Acreage | No |
| LandAmenities | Airport, Golf Course, Playground, Public Transit, Schools, Shopping |
| SizeIrregular | 708.41 |
| SizeTotal | 708.41 M2 |
| SizeTotalText | 708.41 M2 |
Rooms
| Level | Type | Length | Width | Dimensions |
|---|---|---|---|---|
| Basement | Bedroom 6 | Measurements not available | ||
| Basement | Recreation Room | Measurements not available | ||
| Basement | Additional Bedroom | Measurements not available | ||
| Main Level | Living Room | Measurements not available | ||
| Main Level | Dining Room | Measurements not available | ||
| Main Level | Kitchen | Measurements not available | ||
| Main Level | Family Room | Measurements not available | ||
| Main Level | Bedroom 5 | Measurements not available | ||
| Upper Level | Primary Bedroom | Measurements not available | ||
| Upper Level | Bedroom 2 | Measurements not available | ||
| Upper Level | Bedroom 3 | Measurements not available | ||
| Upper Level | Bedroom 4 | Measurements not available | ||
| Upper Level | Bonus Room | Measurements not available | ||
| Upper Level | Recreation Room | Measurements not available |
https://www.realtor.ca/real-estate/26659115/4819-knight-cr-sw-sw-edmonton-keswick-area
Interested?
Contact us for more information
Dil Sekhon
Associate
4-2235 30 Ave Ne
Calgary, Alberta T2E 7C7


