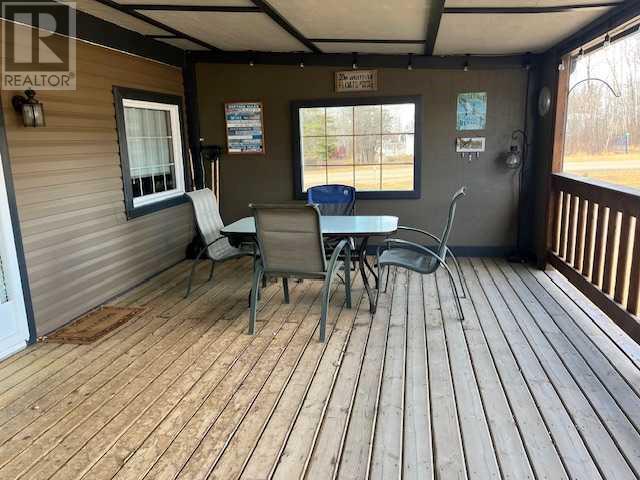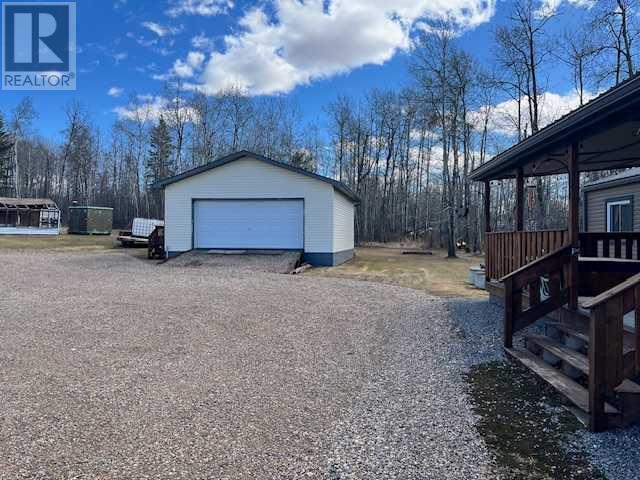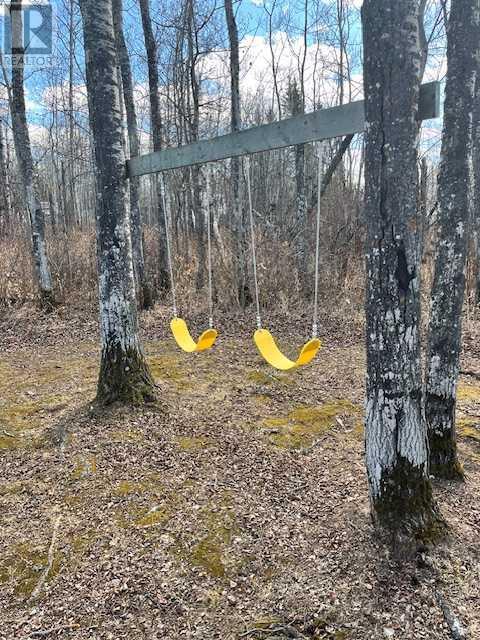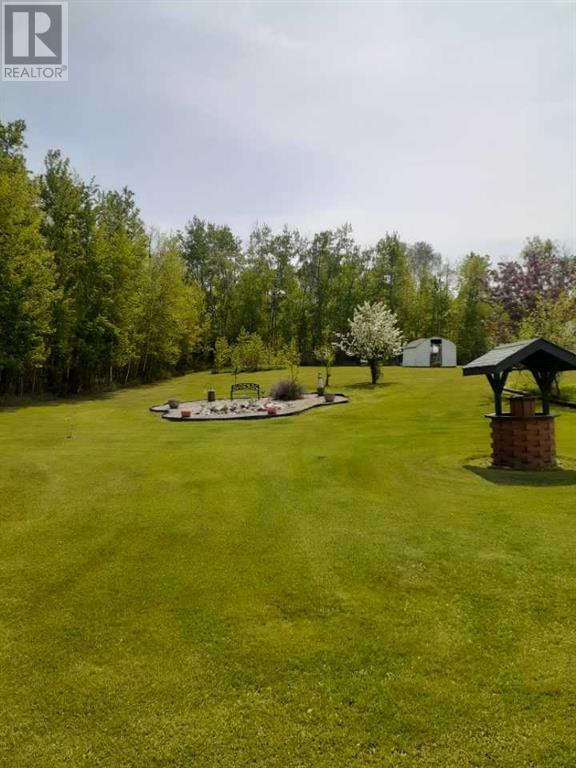258, 63303 867 Highway Rural Lac La Biche County, Alberta T0A 2C0
$294,900
Welcome to your new home away from home...or permanent residence in the quaint cottage community of Fork Lake Estates. The 1152 sqft 3 bedroom, 2 bathroom mobile home has been extensively upgraded, well maintained, and is all set up for year-round enjoyment! An open main living area includes solid oak cabinets and island in the kitchen, spacious dining room and cozy sunken living room (15x15) with a gas stove! Plenty of room for guests in the two extra bedrooms and a large master suite includes a three piece bathroom. Added amenities inside include the newer washer and dryer. Sellers may also consider cabin furnishings! Outside you will enjoy the 40' covered deck with sunken hot tub and gas bbq hookup. Adding to the value of this amazing property are 2 garages: one is heated with stand up freezer, refrigerator and an air compressor. Enjoy the huge wired gazebo for a fire year-round! The property consists of two titled lots and all the landscaping, gardens, fruit trees and shrubs with privacy on three sides including municipal reserve behind. Over an acre of land with room for an extra RV or 2, or 3...! Just take a short walk and you're at the white-sandy beach or boat launch out to the open waters enjoying great fishing for pike and perch. Fork Lake Estates is located 98 km west of Cold Lake, 2.5 hour drive NE of Edmonton, as well as 2.5 hours NW from Lloydminster. If this is lake life, just bring yourself as everything else is here! (id:58770)
Property Details
| MLS® Number | A2111587 |
| Property Type | Single Family |
| AmenitiesNearBy | Park, Water Nearby |
| CommunityFeatures | Lake Privileges, Fishing |
| Features | See Remarks, Environmental Reserve, Level, Gas Bbq Hookup |
| ParkingSpaceTotal | 10 |
| Plan | 8122115 |
| Structure | Shed, Deck |
| ViewType | View |
Building
| BathroomTotal | 2 |
| BedroomsAboveGround | 3 |
| BedroomsTotal | 3 |
| Appliances | Washer, Refrigerator, Range - Electric, Dryer, Microwave, Freezer, Window Coverings, Garage Door Opener |
| ArchitecturalStyle | Mobile Home |
| BasementType | None |
| ConstructedDate | 1992 |
| ConstructionStyleAttachment | Detached |
| CoolingType | None |
| FireplacePresent | Yes |
| FireplaceTotal | 1 |
| FlooringType | Carpeted, Laminate, Linoleum |
| FoundationType | Block |
| HeatingFuel | Natural Gas |
| HeatingType | Other, Forced Air |
| StoriesTotal | 1 |
| SizeInterior | 1152 Sqft |
| TotalFinishedArea | 1152 Sqft |
| Type | Manufactured Home |
Parking
| Detached Garage | 2 |
| Other | |
| Parking Pad | |
| RV | |
| RV |
Land
| Acreage | Yes |
| FenceType | Not Fenced |
| LandAmenities | Park, Water Nearby |
| LandDisposition | Cleared |
| LandscapeFeatures | Fruit Trees, Lawn |
| SizeIrregular | 1.19 |
| SizeTotal | 1.19 Ac|1 - 1.99 Acres |
| SizeTotalText | 1.19 Ac|1 - 1.99 Acres |
| ZoningDescription | Cr |
Rooms
| Level | Type | Length | Width | Dimensions |
|---|---|---|---|---|
| Main Level | Living Room | 15.25 Ft x 15.00 Ft | ||
| Main Level | Dining Room | 15.25 Ft x 8.00 Ft | ||
| Main Level | Bedroom | 7.67 Ft x 12.00 Ft | ||
| Main Level | Bedroom | 7.67 Ft x 12.00 Ft | ||
| Main Level | Primary Bedroom | 11.17 Ft x 15.25 Ft | ||
| Main Level | 3pc Bathroom | 7.00 Ft x 8.67 Ft | ||
| Main Level | 3pc Bathroom | 6.17 Ft x 8.75 Ft |
https://www.realtor.ca/real-estate/26579883/258-63303-867-highway-rural-lac-la-biche-county
Interested?
Contact us for more information
Carmen Pearson
Associate
201-9715 Main Street
Fort Mcmurray, Alberta T9H 1T5

















































