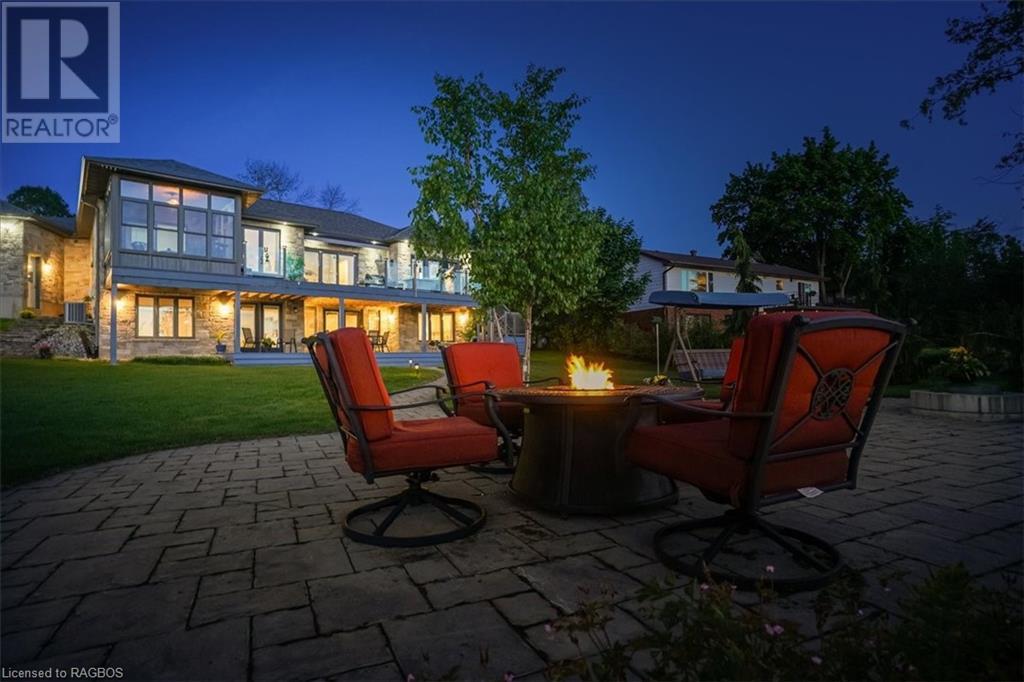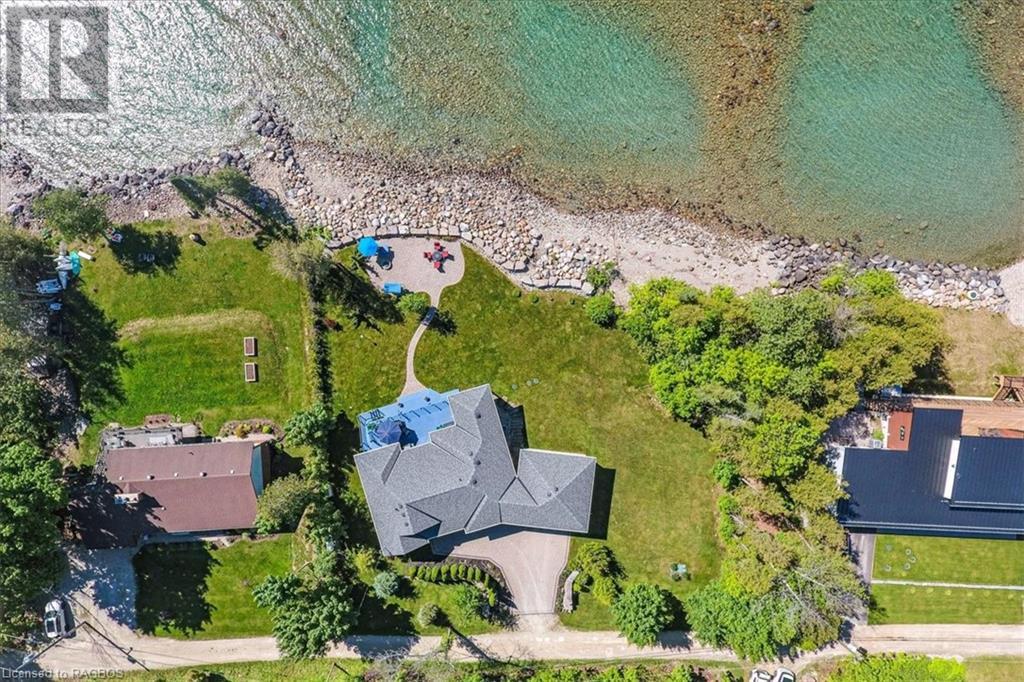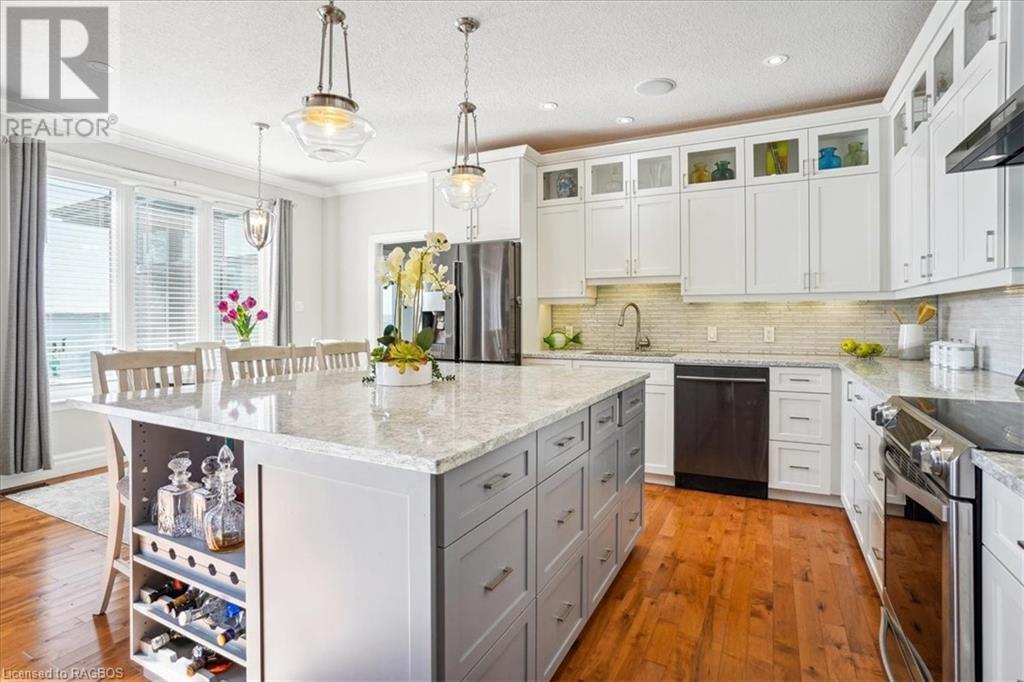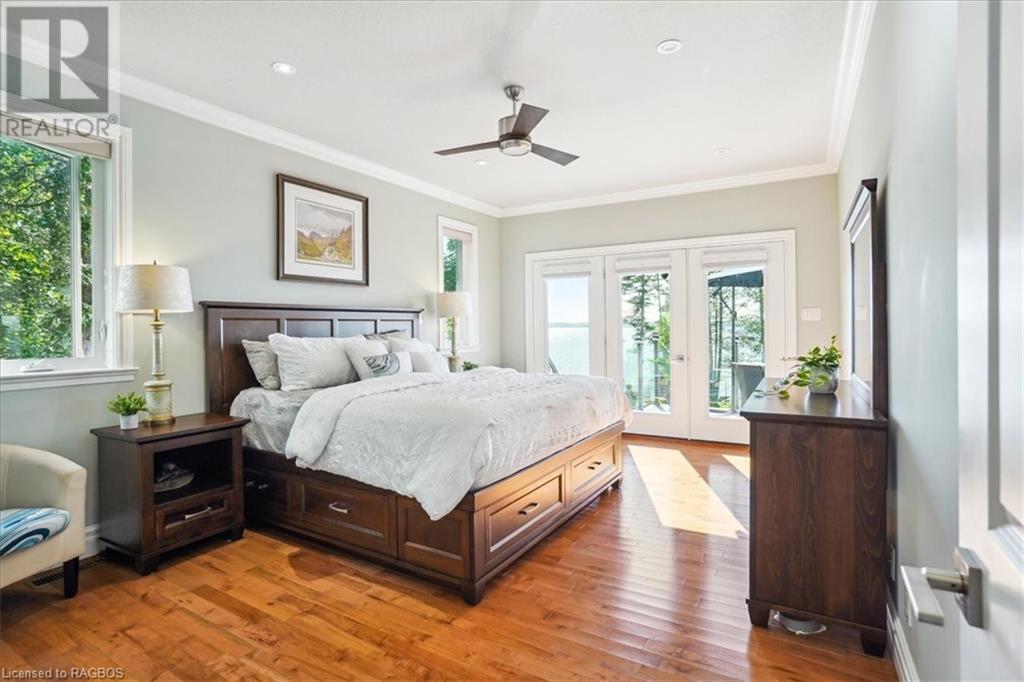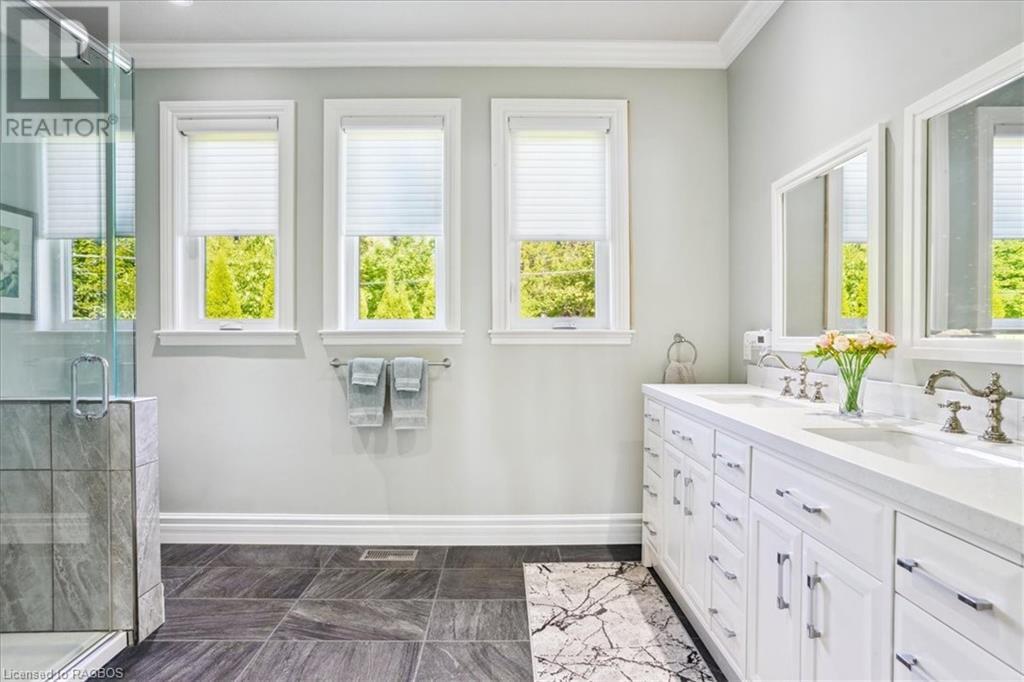120 Paradise Bay Annan, Ontario N0H 1B0
$1,600,000
Welcome to luxurious waterfront living! This exquisite home combines modern amenities with the tranquility of nature. The meticulously landscaped grounds lead to a stunning private waterfront. The stone pathways meander through lush lawns, guiding you to a spacious patio area perfect for relaxation and entertaining by the water’s edge. The main deck is an entertainer’s dream, offering ample space for outdoor dining, while providing unobstructed views of the bay. Designed with an emphasis on indoor-outdoor living, this space seamlessly connects to the home’s interior. Step inside to discover an open-concept layout bathed in natural light. The living area, with vaulted ceilings and fireplace, creates an inviting ambiance. The focal point is the gourmet kitchen with a large quartz island & elegant cabinetry, making it a chef’s delight, complete with induction/convection dual oven w/warming drawer. The primary suite is a private retreat featuring hardwood floors, direct access to the deck, and a luxurious 4pc en-suite with in floor heat. Additional bedrooms are generously sized, ensuring comfort and privacy for all family members and guests. Cozy up in the sunroom, where the windows offer panoramic views of the waterfront. This space is perfect for morning coffees, reading, or simply enjoying the beauty of the surroundings. For fitness enthusiasts, the property includes a gym with stunning water views, making workouts a delightful experience. Three full modern bathrooms are fitted with high-quality fixtures and finishes. Outside, the property continues to impress with its waterfront patio, perfect for evening sunset gatherings. The immaculate lawn, double attached garage and all stone exterior complete this house to perfection! This is not just a home, it’s a lifestyle. Every detail has been thoughtfully designed to offer comfort, luxury, and a deep connection with nature. This exceptional property is a rare opportunity to own a piece of paradise on the water. (id:58770)
Property Details
| MLS® Number | 40595010 |
| Property Type | Single Family |
| CommunityFeatures | Quiet Area |
| EquipmentType | Propane Tank |
| Features | Country Residential, Sump Pump |
| ParkingSpaceTotal | 8 |
| RentalEquipmentType | Propane Tank |
| ViewType | Direct Water View |
| WaterFrontType | Waterfront |
Building
| BathroomTotal | 3 |
| BedroomsAboveGround | 2 |
| BedroomsBelowGround | 1 |
| BedroomsTotal | 3 |
| Appliances | Central Vacuum, Dishwasher, Dryer, Refrigerator, Stove, Washer, Microwave Built-in, Hood Fan, Window Coverings |
| ArchitecturalStyle | Bungalow |
| BasementDevelopment | Finished |
| BasementType | Full (finished) |
| ConstructedDate | 2017 |
| ConstructionStyleAttachment | Detached |
| CoolingType | Central Air Conditioning |
| ExteriorFinish | Stone |
| FireProtection | Security System |
| FireplaceFuel | Electric,propane |
| FireplacePresent | Yes |
| FireplaceTotal | 2 |
| FireplaceType | Other - See Remarks,other - See Remarks |
| FoundationType | Poured Concrete |
| HeatingFuel | Propane |
| HeatingType | In Floor Heating, Forced Air |
| StoriesTotal | 1 |
| SizeInterior | 3154 Sqft |
| Type | House |
Parking
| Attached Garage |
Land
| AccessType | Road Access |
| Acreage | No |
| LandscapeFeatures | Lawn Sprinkler, Landscaped |
| Sewer | Septic System |
| SizeDepth | 149 Ft |
| SizeFrontage | 188 Ft |
| SizeTotalText | 1/2 - 1.99 Acres |
| ZoningDescription | Rls |
Rooms
| Level | Type | Length | Width | Dimensions |
|---|---|---|---|---|
| Lower Level | 3pc Bathroom | Measurements not available | ||
| Lower Level | Utility Room | 20'2'' x 14'0'' | ||
| Lower Level | Storage | 10'0'' x 11'4'' | ||
| Lower Level | Bedroom | 11'9'' x 16'10'' | ||
| Lower Level | Family Room | 15'3'' x 15'0'' | ||
| Lower Level | Gym | 18'9'' x 20'4'' | ||
| Main Level | Foyer | 10'5'' x 8'4'' | ||
| Main Level | Laundry Room | 11'10'' x 9'0'' | ||
| Main Level | 4pc Bathroom | Measurements not available | ||
| Main Level | Bedroom | 10'5'' x 11'1'' | ||
| Main Level | Full Bathroom | Measurements not available | ||
| Main Level | Primary Bedroom | 12'2'' x 17'11'' | ||
| Main Level | Sunroom | 10'3'' x 10'11'' | ||
| Main Level | Office | 8'11'' x 10'9'' | ||
| Main Level | Dining Room | 11'4'' x 6'8'' | ||
| Main Level | Kitchen | 12'7'' x 11'6'' | ||
| Main Level | Living Room | 15'8'' x 15'11'' |
https://www.realtor.ca/real-estate/26989345/120-paradise-bay-annan
Interested?
Contact us for more information
Shauna Bonterre
Broker
820 10th Street West
Owen Sound, Ontario N4K 3S1




